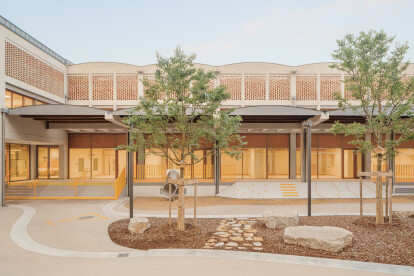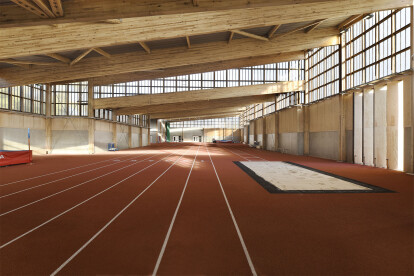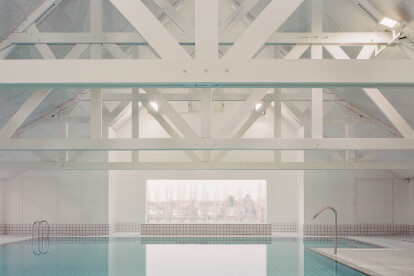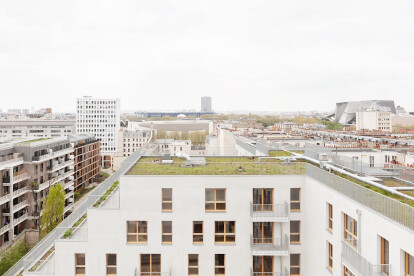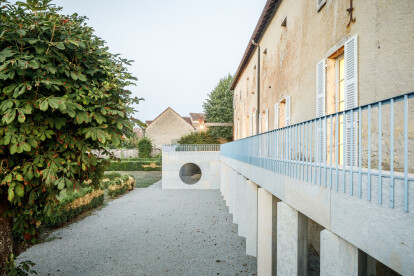French architecture
An overview of projects, products and exclusive articles about french architecture
News • News • 21 Jan 2025
New Samuel Paty School in Béziers plays with materiality
News • News • 2 Jan 2025
The D-Day Museum by Projectiles is a building rooted in the Normandy coastline
News • News • 27 Dec 2024
Maud Caubet Architectes gives new life to a Brutalist tower in Paris
News • News • 19 Nov 2024
New technical high school by NBJ Architectes is a bridge between tradition and modernity
News • News • 21 Oct 2024
Park-and-Ride Bus Station by ateliers O-S architectes longlisted for Archello Awards 2024 Transportation Hub of the Year
News • News • 30 Sep 2024
Centre Culturel Nelson Mandela by Jean-Pierre Lott Architecte fluidly integrates with its historic urban context
News • News • 12 Sep 2024
New eco-responsible pavilion revitalizes Paris' Parc de la Villette
News • News • 21 Aug 2024
Twisting concrete Alta Tower stands at center of UNESCO World Heritage Site in Le Havre
News • News • 21 Mar 2024
Vurpas Architectes converts former brick and concrete market into light-filled primary school in Lyon
News • News • 20 Mar 2024
K-Architectures employs local maritime pine to complete stadium complex in southwestern France
News • News • 20 Mar 2024
Rebirth of the Convent Saint-François: Architecture finalist in Mies van der Rohe Awards 2024
News • News • 29 Feb 2024
RAUM completes the meticulous rehabilitation and extension of a community swimming pool
News • News • 16 Feb 2024
Studio Razavi Architecture designs a Parisian apartment building that promotes urban densification
News • News • 8 Feb 2024
Atelier Archiplein adds an impressive open stone gallery in the restoration of a Capuchin convent
News • News • 7 Feb 2024








