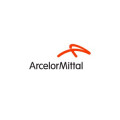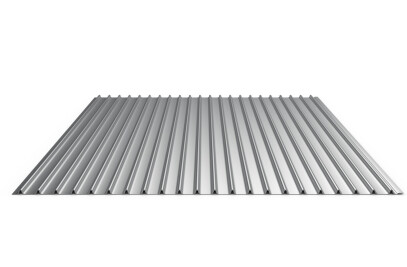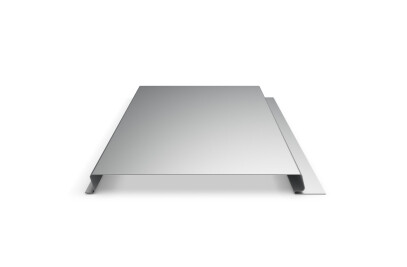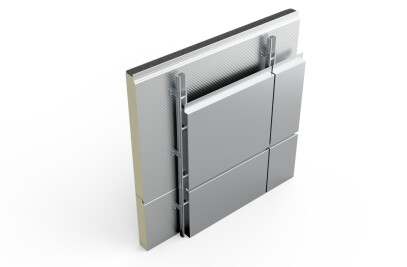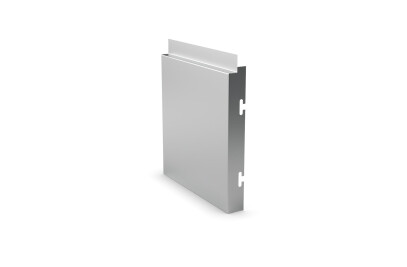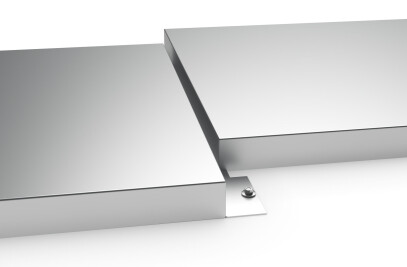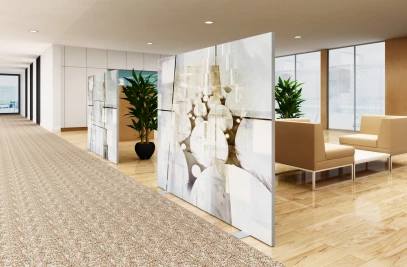Cofraplus 220 – The solution for lightweight, wide-span ceilings
With a profile height of just 220 mm and a sheet thicknesses of 1.00 mm, 1.13 mm or 1.25 mm, the Cofraplus 220 ceiling profile sets new standards in steel and concrete construction. Despite its low weight, the system offers cross-sectional properties that are up to 20% higher. With similar loads, unsupported spans of up to six meters are possible when concreting, which means the system is an economically viable option for multi-storey car parks. The Cofraplus 220 ceiling system is a complete solution with a comprehensive range of accessories. For example, the “wings“, which are used as special supports for the sheets, are already welded to the main girders in the factory. And thanks to the welded head bolts, the main girders bond with the concrete. With the help of reinforcement, an uninterrupted effect of the ceiling slab can be achieved. This reduces the strain on the Cofraplus 220 profile significantly in the middle of the field, which, in turn, leads to an optimisation of the overall reinforcement in common steel products as well as an increase in the performance of the ceiling system. Cofraplus 220 can also be used in combination with asymmetrical girders as a slim¬ floor system for office and general multistorey construction. In doing so, the profiles are placed on the bottom flange of the girders and the remaining openings are closed using moulded components prior to concreting. Slim ceilings with an overall thickness of only 25-30cm can therefore be used to span unprecedented distances in multistorey construction.


