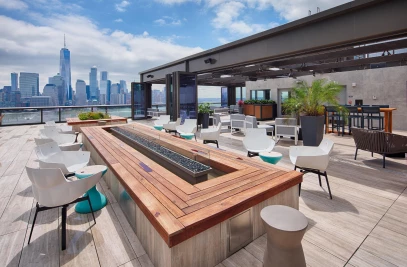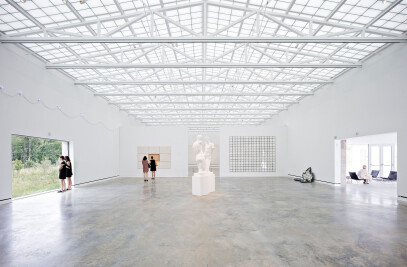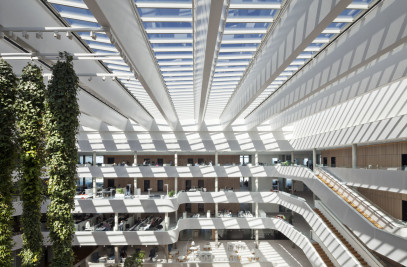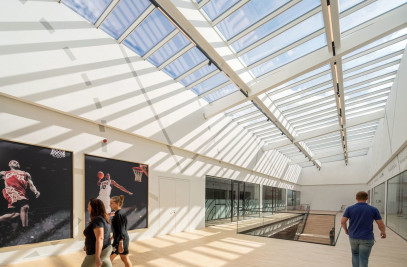STYLE, SIZE & POSITION
In Georgian and Victorian times glass houses were very popular and mainly used as garden rooms. Today, however glass extensions fulfil a much wider variety of uses from sitting rooms, kitchen extensions and dining areas. For owners of a period property, the addition of a conservatory is an exciting opportunity to be creative with design and break with the tradition of other conventional rooms in the home, offering a totally unique atmosphere with unlimited uses.
Conservatories can be built to suit any period of building and most can create a beautiful addition if interpreted with appropriate design detail and proportions. It is of primary importance that the design of a conservatory is sympathetic to the existing property in terms of architectural detailing and for many properties, finding some existing detail on a house and mirroring this within the conservatory can make the new addition look as if it has always been there giving it a timeless quality. Sourcing matching materials for the base work will help this.
Finding the happy balance between what you would like and the needs of the property can for some, be a problem when it comes to the size of a new addition. You may desire an enormous new glazed room but a modest house would not suit an oversized conservatory, and similarly a larger property will require a more substantial structure to maintain a correct balance.
What you intend to use your conservatory for will generally dictate where the conservatory will be positioned on the house i.e. day/dining rooms frequently are extensions to kitchens. However for some properties, where to put your new room is not so obvious and a conservatory can create a stunning feature on an otherwise unattractive aspect of the house - perhaps embellishing a plain and featureless wall or replacing unsightly outbuildings etc.
TOWNHOUSES & SMALLER CONSERVATORIES
Whilst we are generally known for the larger and more complex projects undertaken, a large part of our work is in designing and building smaller and more modest structures where the same attention to design and detail is applied. The smallest of spaces can create a unique addition to any home and an addition of more modest proportions can be a treasured and valuable room, providing that much needed additional space.
Conservatories are frequently created from the most unlikely of sources and a useful room can be built in a previously unused part of a courtyard or garden. Filling an awkward space or dark recess with an attractive functional room, no matter how small, is a great investment particularly when space is limited.
In towns and cities where many houses and flats have living space and gardens are small, every square foot is valuable. Adding a conservatory will gain precious extra living accommodation, making the most of even the smallest area without blocking light into existing rooms. Frequently existing boundary walls can be utilised within such schemes, and in many cases unsightly pipes can be boxed in and drains concealed.
We have designed and built many glazed structures for city properties - extensions to basement flats, additions to first and second floor apartments and rooftop conservatories. Each has added tremendous value in terms of light and space.
LINKING BUILDINGS
Many of us have outbuildings or garages which could be put to better use as perhaps a games room, studio or office. The traditional choice would be brick and mortar but a link conservatory can provide a functional and attractive solution.
We have built many conservatories for clients who require access between the home and outbuilding and have overcome difficulties regarding floor finish and head heights when buildings are not on equal levels.
DO I WANT ALL GLASS?
Most of our clients prefer a fully glazed structure. However, for some the balance of a solid insulated roof and glazed sides will better meet their requirements. The feeling of light and space is still achieved in these rooms. Even the combination of a part-glazed and part-leaded roof can create the desired effect.
As an alternative to a fully glazed or lead roof, we have occasionally incorporated the use of a traditional roofing slate or tile into our structures. These are built in the traditional manner, finished with a roofing slate or tile to complement the house.
A fully glazed side structure may not be to everyone’s taste. The careful combination of traditional build and glazing can create an interesting and more substantial effect, and at times may be deemed more suitable for some properties.
The areas of solid wall will generally provide useful wall space on which to position lighting or hang pictures or place furniture against. In a larger conservatory it may be preferable to divide the room with solid walls rather than with a glazed screen.
THE SIMPLE GLASSHOUSE
Traditional glasshouses were used for propagating fruit and vegetables and stood in the grounds of many fine country houses. They had an emphasis on simplicity and strong clean vertical lines and were built single glazed with generous ventilation. The same design principle is applied when building new or replacement structures except that today, we build very few single glazed glasshouses as many are required as living space.
Vale has been involved in the construction of many stylish and simple structures, replicating the glasshouse look. These suit many less obvious types of property such as barn.










































