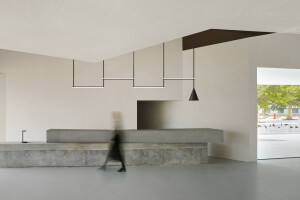The HPC³™ System by Barbican is an innovative, ultra high-efficiency LED lighting system. Comprised of straight, curved and corner components, the HPC³™ is a modular system that offers flexibility with mounting options, creating endless variations that will suit any environment. Horizontal and vertical components are available in one foot increments up to 10 feet, with specialized connectors between pieces, allowing for extensive runs. Curves and corners allow for creative and dramatic displays that dip under ceiling infrastructure, run parallel to existing piping or change direction from ceiling to wall to floor mounting. Column components create an impressive pillar of light, from floor to ceiling. Each HPC³™ component offers seamless construction. Unlike typical cylindrical fixtures which use standard opal acrylics, Barbican’s HPC³™ System is lit from end to end using a 6-sided internal board and heat sink system. This assures full and consistent performance throughout the entire fixture, producing an even, ethereal glow. Built from a specially synthesized material that yields 85% light transmission while offering excellent LED hiding properties, this system of fixtures can provide all of the light required in a space without using supplemental down lights. Fully enclosed and washable, HPC³™ presents a sanitary solution for healthcare and hospitality settings. With versatile mounting and dimming options, this beautiful cylinder system can create brilliant or ambient lighting to meet any requirement for your next project.


















