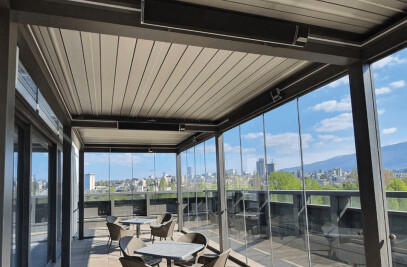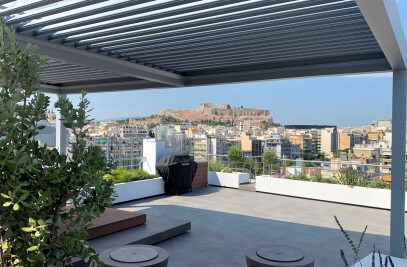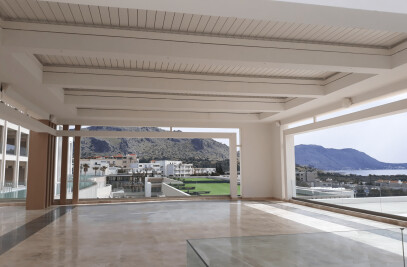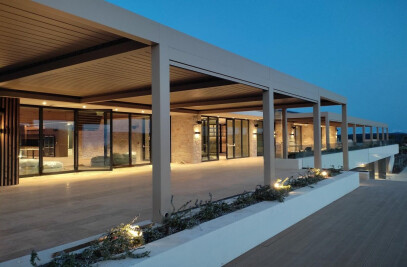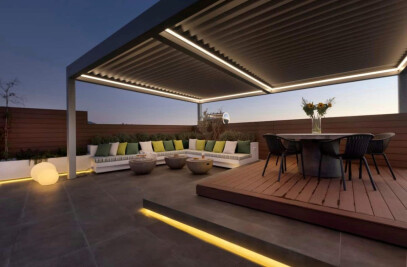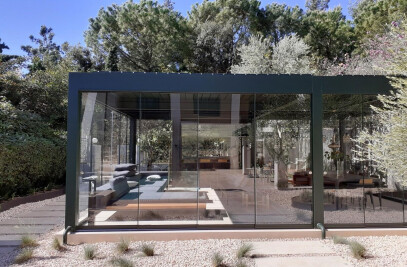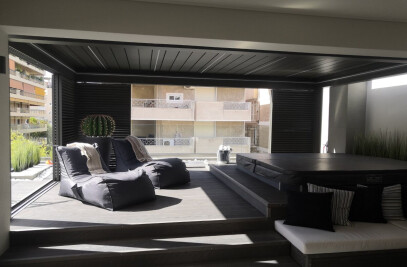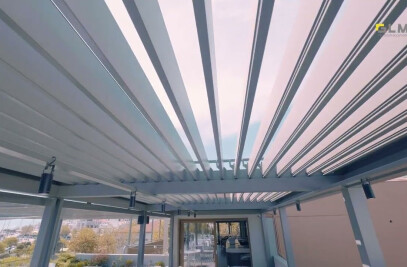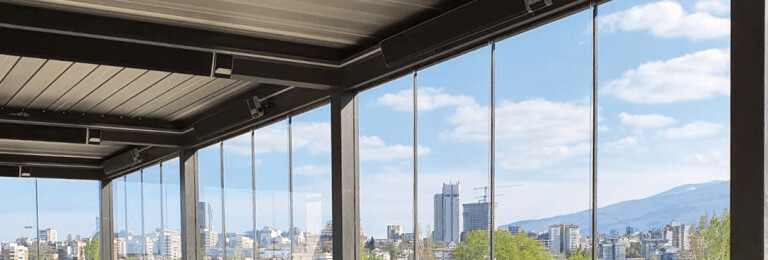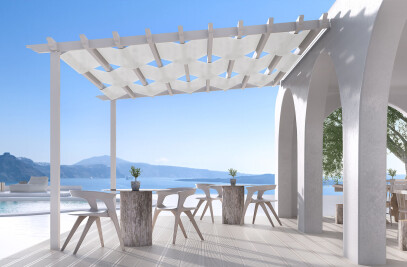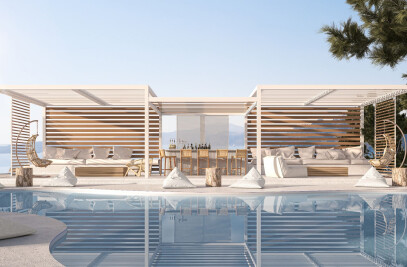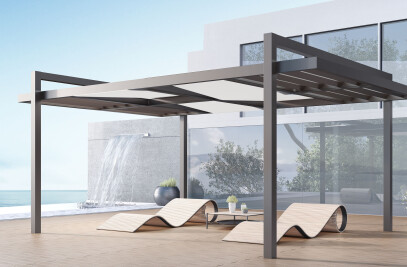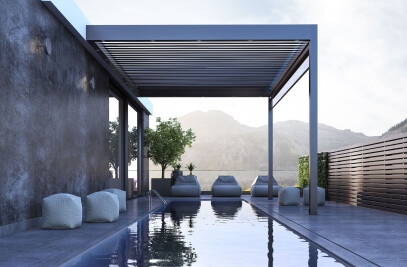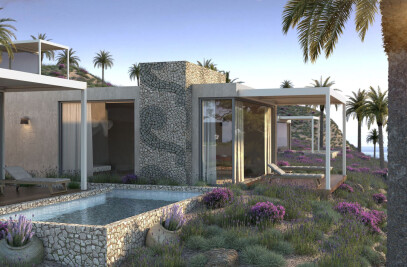Santorini PG160P is a bioclimatic pergola of top sturdiness, ideal for very large structures up to 7.2x7.2m, which makes it truly unique. In the case of residential buildings, part of a 50m2 courtyard can be transformed into a separate space with controlled shading and ventilation, improving the quality of life. In the case of hotels, restaurants and commercial premises, multiple structures can effectively cover very large areas with fewer mullions, allowing a large number of tables to be placed.
Effective protection from sun, rain, snow and other weather conditions.
- Special water sealing system from the louvers to the base of the post, which incorporates an effective water drainage system to protect against overflow due to heavy rainfall
- Controlled conditions thanks to the adoption of bioclimatic logic and the incorporation of additional elements such as sliding glass and shutter systems, vertical shading screens (ZIP), LED lighting, etc.
- Impressive sturdiness allowing very large dimensions, up to 7.2x7.2m with only four posts
- State-of-the-art components, such as the invisible patented silent rotation mechanism and automation systems.
- High aesthetics and minimal design with attention to detail
- Wide range of solutions and possibilities for customization and extension to meet every need
Product benefits
- Sliding shutter with louver or fabric
- Integrated water sealing and drainage system
- Ease and speed of installation
- Integrated glass partition system
- Dimmable LED lights on transoms and louvers
- Unparalleled aesthetics and comfort
- Unlimited color options
Specifications
- Aluminium structure (160mm)
- Up to 7.2 x 7.2 m.
- Multiple construction options that cover every need and complexity
- Single wall-mounted
- single wall-mounted with intermediate transon
- single free-standing
- single wall-mounted intermediate transon
- mutliple free-standing
- mutliple free-standing with intermediate transons
- double wall-mounted with intermediate transons
- double free-standing
- double free-standing with intermediate transons
- embedded
- Structures with additional elements such as sliding and shading screens
- Sliding shutter with louver or fabric
- Integrated water sealing and drainage system - A design innovation that offers protection against heavy rainfall
- Efficient sealing along the entire water path, from louvers to ground
- Protection against possible overflow in the event of heavy rainfall, thanks to the wide gutters and the other profile sections through which the water passes
- Minimal use of silicone, which guarantees a longer service life
- Ease and speed of installation
- Thanks to their special design, with modular profiles and hook-type accessories, the bioclimatic pergolas can be installed quickly and easily








