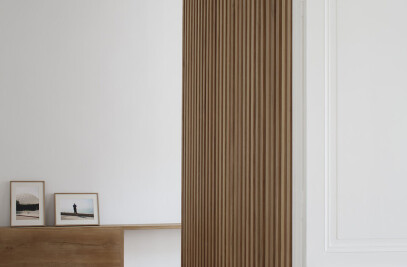The project consists of the construction of two symmetrical dwellings in plan, of identical layout and composition, of which only a few facade details vary. The houses are characterized by a semi-covered entrance, open on side patios planted and largely glazed on the house.
The direct environment of the project consists of individual houses, whose morphology and heights are varied. Located in Pessac, this sequence does not have a very established character, the setbacks, materials, colors and textures differ from one house to another.
Our choice was to build the facade seven meters from the street limit, which frees the space for parking spaces required by the urban planning bylaw. Only two technical walls, where mailboxes, energy supplier boxes, and garbage shelters stand, mark the boundary between public and private space.
This distance from the street allows us a staging of the volume built. Voluntarily unbalanced by moving the two holes in front, we play with the depth of the patios. Thus each house is different from its twin by the orientation and the view from this garden space.
All the masonry parts of the building are covered with a light gray coating, looking for the rotundity in the volume that this mono-material contributes. The architecture of this construction is discreet and sober, but very generous in light and comfort. The large windows in the living room amplify its volume towards the outside, and multiply the looks of its occupants. Two twin houses that can be understood as one that, as well as a human face, never has perfect symmetry.
Project Spotlight
Product Spotlight
News

SPPARC completes restoration of former Victorian-era Army & Navy Cooperative Society warehouse
In the heart of Westminster, London, the London-based architectural studio SPPARC has restored and r... More

Green patination on Kyoto coffee stand is brought about using soy sauce and chemicals
Ryohei Tanaka of Japanese architectural firm G Architects Studio designed a bijou coffee stand in Ky... More

New building in Montreal by MU Architecture tells a tale of two facades
In Montreal, Quebec, Le Petit Laurent is a newly constructed residential and commercial building tha... More

RAMSA completes Georgetown University's McCourt School of Policy, featuring unique installations by Maya Lin
Located on Georgetown University's downtown Capital Campus, the McCourt School of Policy by Robert A... More

MVRDV-designed clubhouse in shipping container supports refugees through the power of sport
MVRDV has designed a modular and multi-functional sports club in a shipping container for Amsterdam-... More

Archello Awards 2025 expands with 'Unbuilt' project awards categories
Archello is excited to introduce a new set of twelve 'Unbuilt' project awards for the Archello Award... More

Kinderspital Zürich by Herzog & de Meuron emphasizes role played by architecture in the healing process
The newly completed Universtäts - Kinderspital Zürich (University Children’s Hospita... More

Fonseka Studio crafts warm and uplifting medical clinic space in Cambridge, Ontario
In Cambridge, Ontario, the Galt Health family medical clinic seeks to reimagine the healthcare exper... More

























