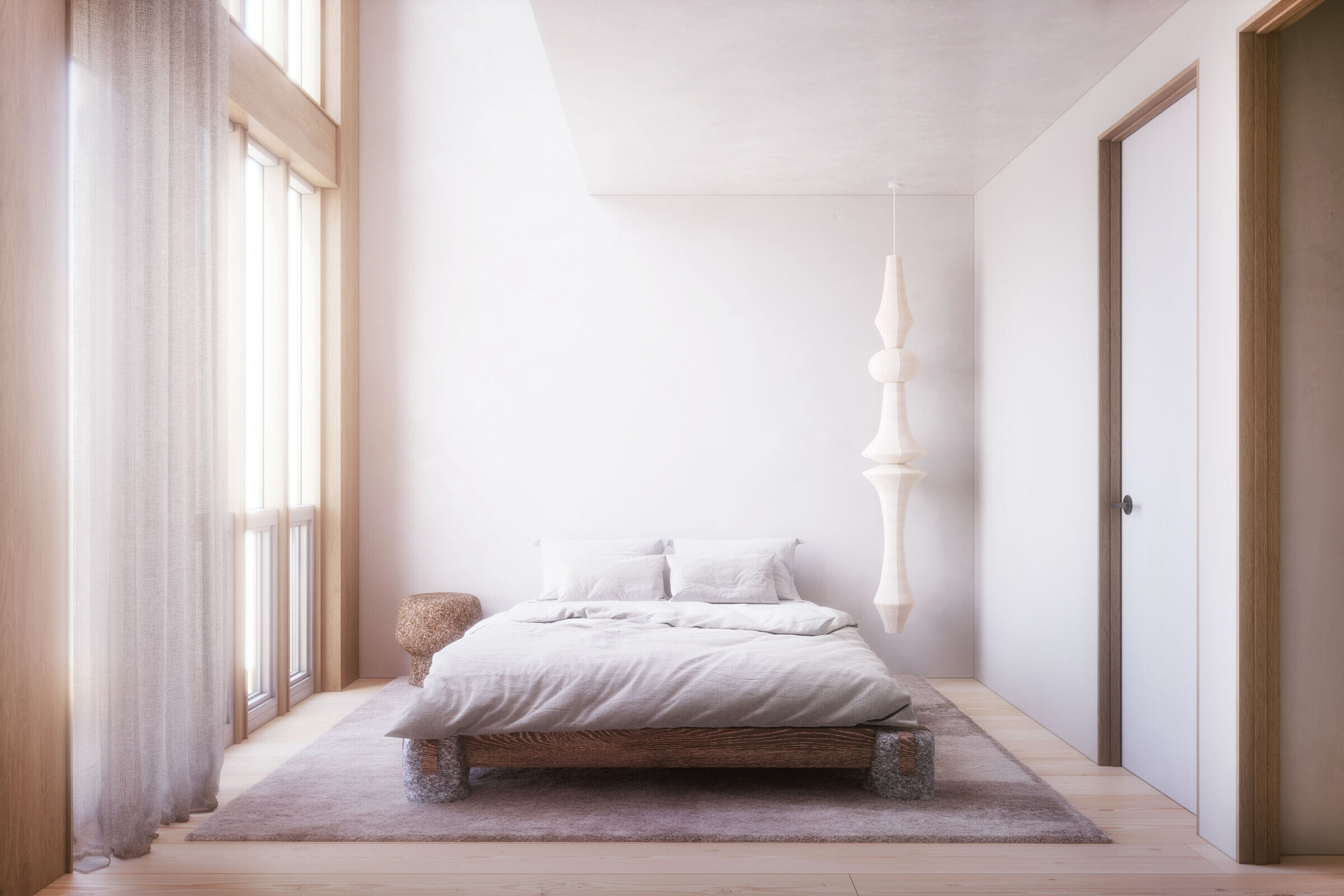Of Possible has completed design and permitting for 103 Grand Street, a three unit 7,300 sq. ft. multi-family building in Williamsburg, Brooklyn. The building consists of two duplexes and a triplex currently under construction by Rise Development. The project is located two blocks from Domino Park and across the street from the new William Sheridan Playground and PS 084 in one of New York City’s most iconic neighborhoods.
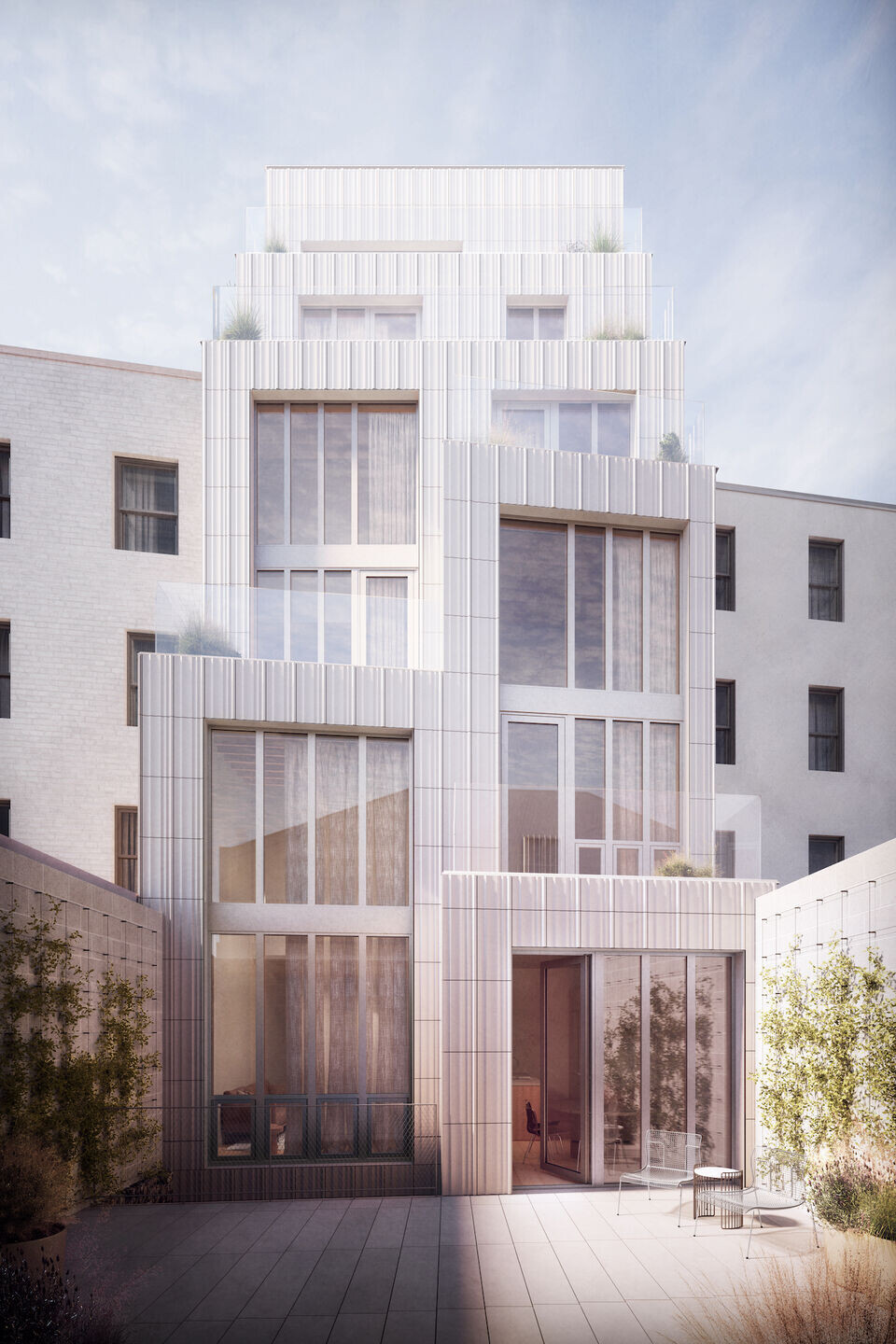
The design for 103 Grand Street marries iconic Williamsburg loft-style living with the desirability of outdoor space typically only found in garden level apartments. The rear of the building is terraced so that every unit contains multiple private outdoor spaces and each unit is designed with loft-like double height spaces up to 18 feet tall. Floor to ceiling glass allows extraordinary day light into the building and creates a rare connection between the interior and exterior spaces through the rear façade. Daylight, outdoor space, privacy to the street, and a strong inside-outside connection at the rear of the building define the design.
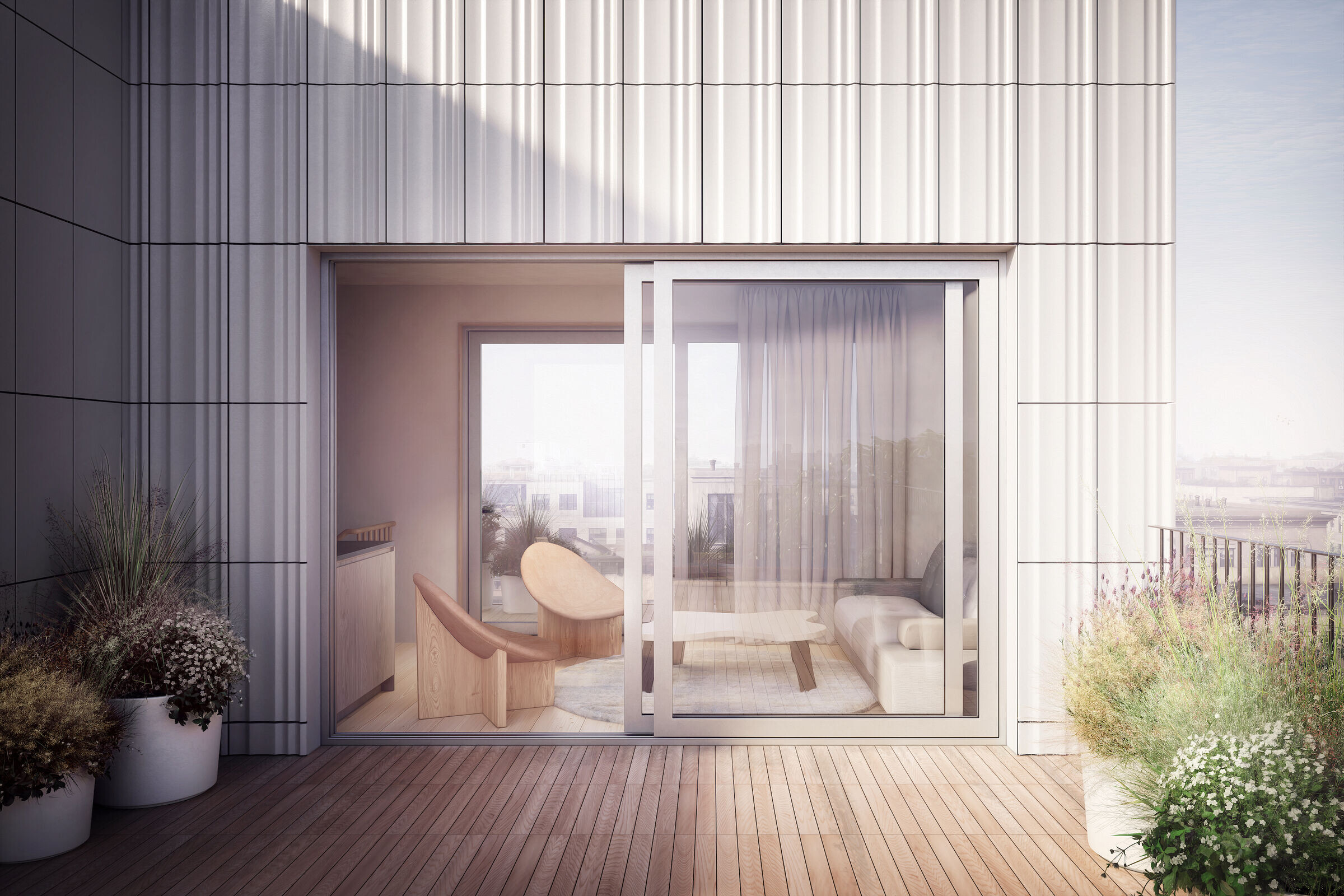
The building has been designed with sustainable principles in mind that meet New York City’s Zone Green initiative for higher performance buildings. High performance triple glazed windows exceed the energy code which allows for more natural daylight while maintaining comfortable insulation values. As an all electric building with high efficiency heating and cooling systems healthier and more comfortable indoor air quality is achieved. Relcaimed heart pine is used for the floors, millwork, and ceilings which adds warmth to the atmosphere while reducing the building’s embodied carbon footprint.
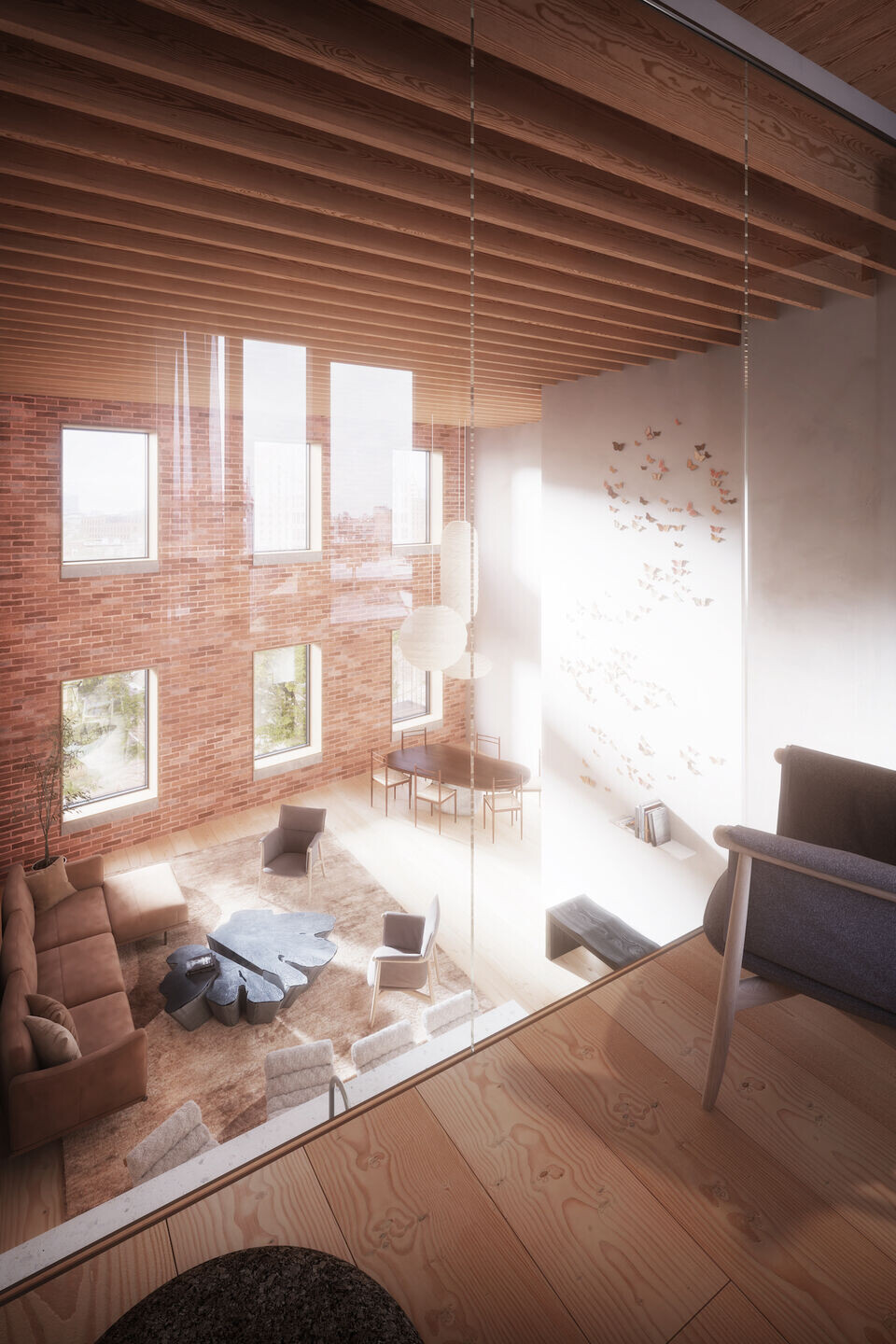
The design proposes a material pallet iconic to Brooklyn architecture. Brick, patinad metal, heart pine, plaster, and large format glass windows inspired by the large windows found on warehouses in area converted to lofts are the primary materials. Loft living inspired the double height spaces found in each unit. The new rear façade of the building is clad entirely in a custom fluted terracotta tile. The shape of the tile mimics the S-curve of the interior linen curtains and further connects the interior to the exterior. The materials have been detailed for ease of construction and to last generations.
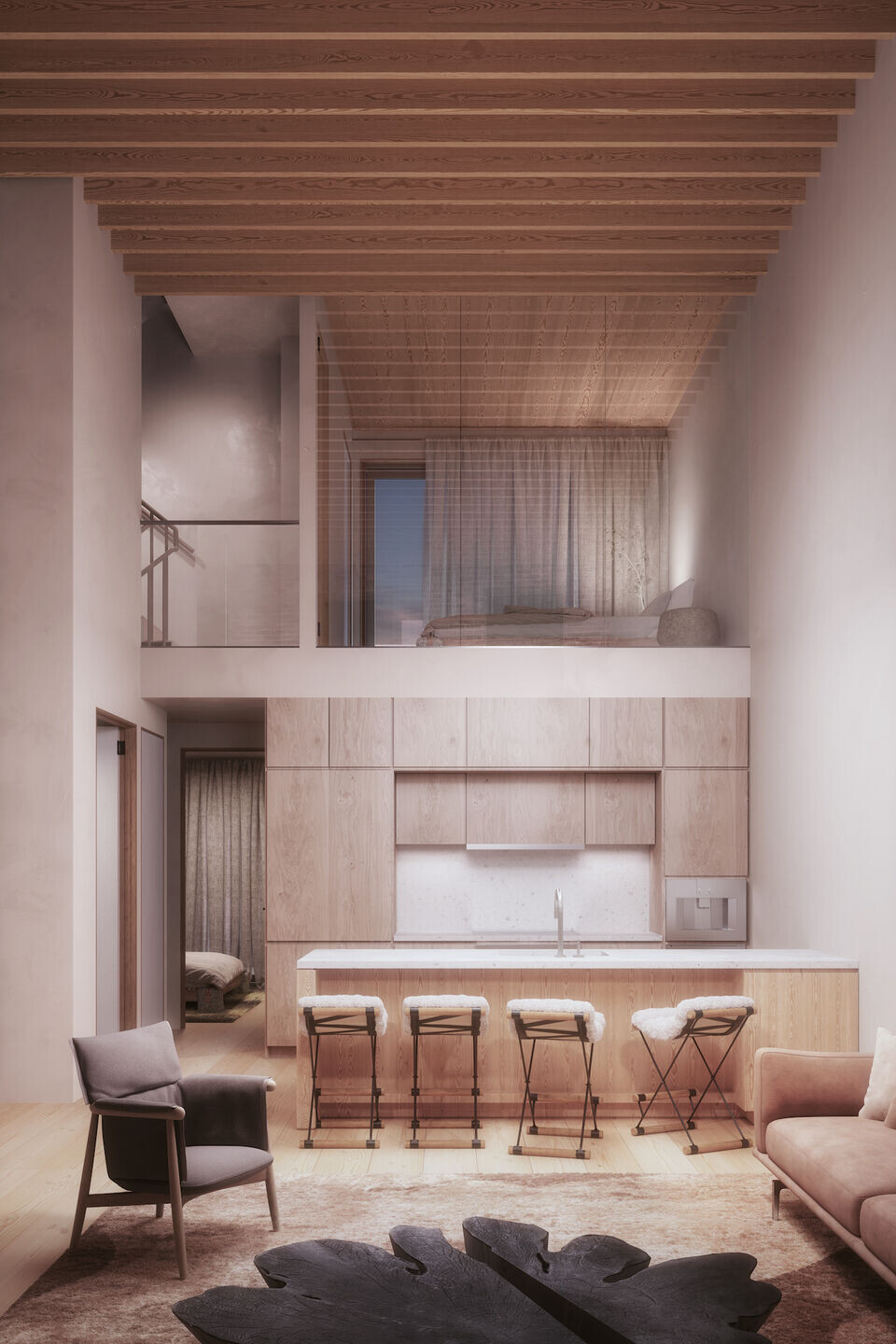
The result is a building where each home has unique interior and exterior spaces with no two-units being identical. 103 Grand Street feels familiar and new at the same time. Moving through the building from the street-facing brick facade, to the interior plaster and reclaimed heart pine double height spaces, to the cascading rear glass and terra-cotta terraces is a seamless transition from the old to the new.
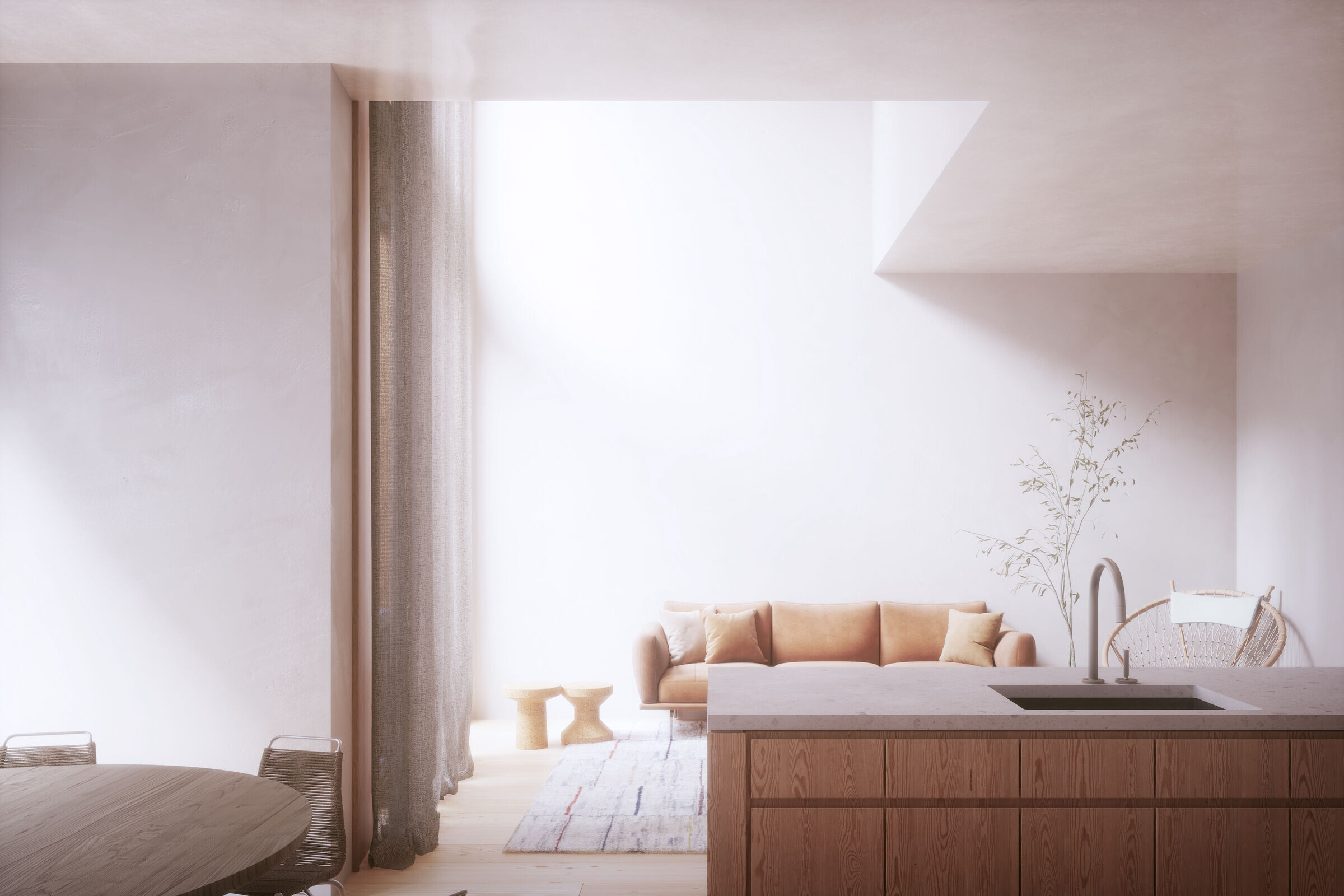
Team:
Architects: Of Possible
Construction: Rise Development
Landscape: Jeff Mendoza Gardens
Brokerage: Compass
Branding & Web: Drew Reilley / Slash
Images: DarcStudio
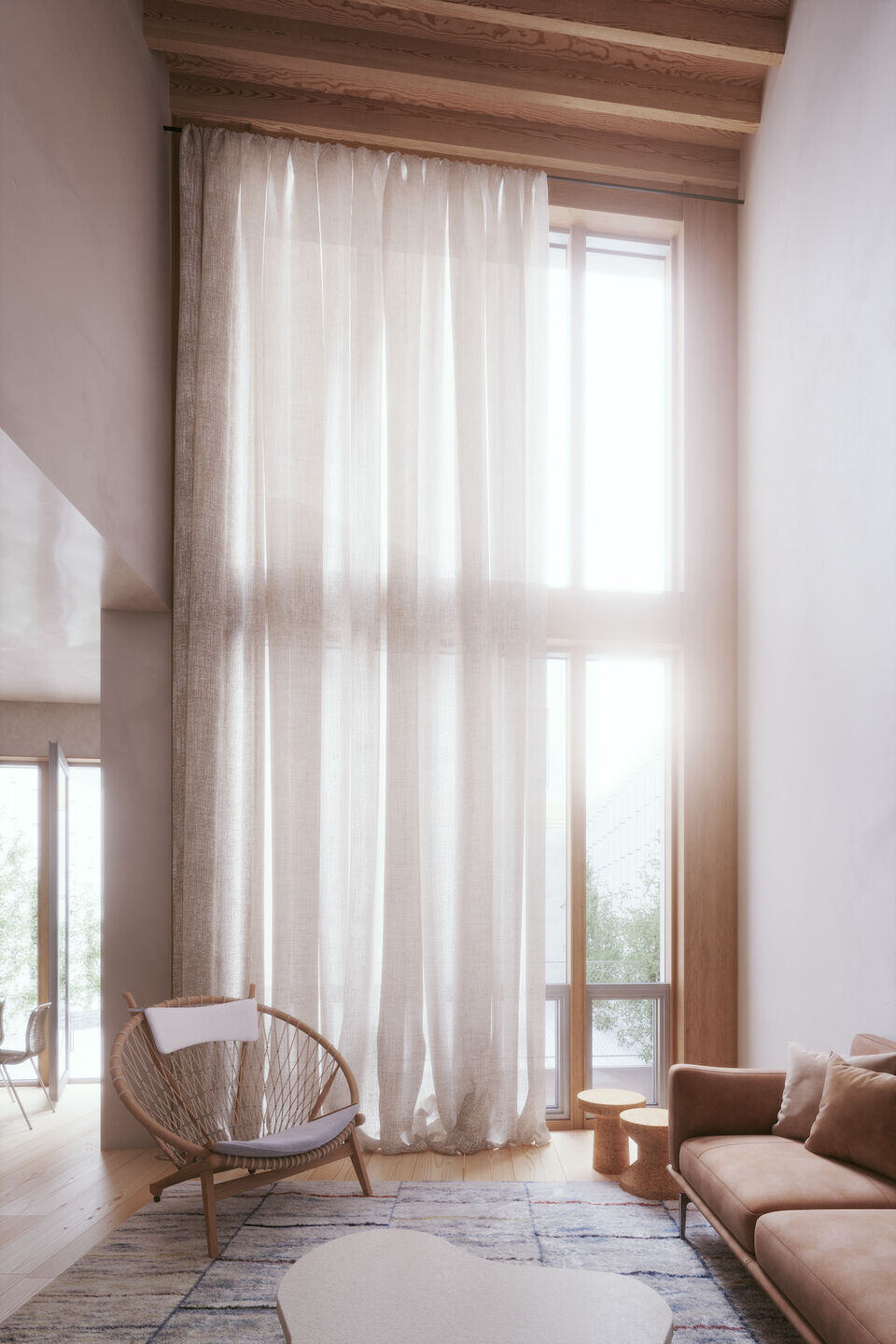
Materials Used:
Front Facade cladding: Thermally Broken Steel
Rear Façade cladding: Terracotta, Shildan
Flooring: Antique Heart Pine, Madera Trade
Flooring: Bluestone, Connecticut Stone
Windows: Tripple glazed wood clad windows, Ikon
Faucetry: Vola
