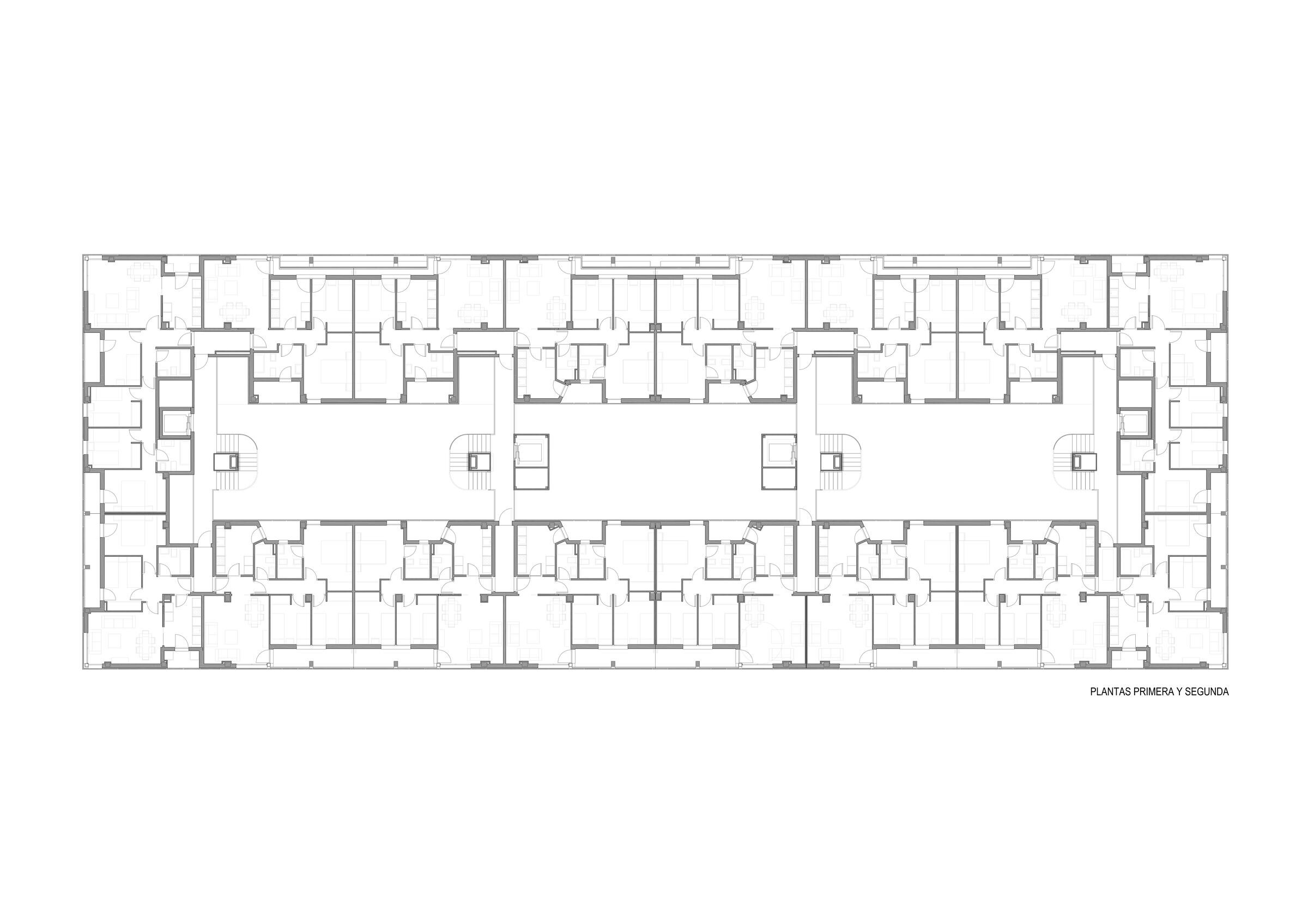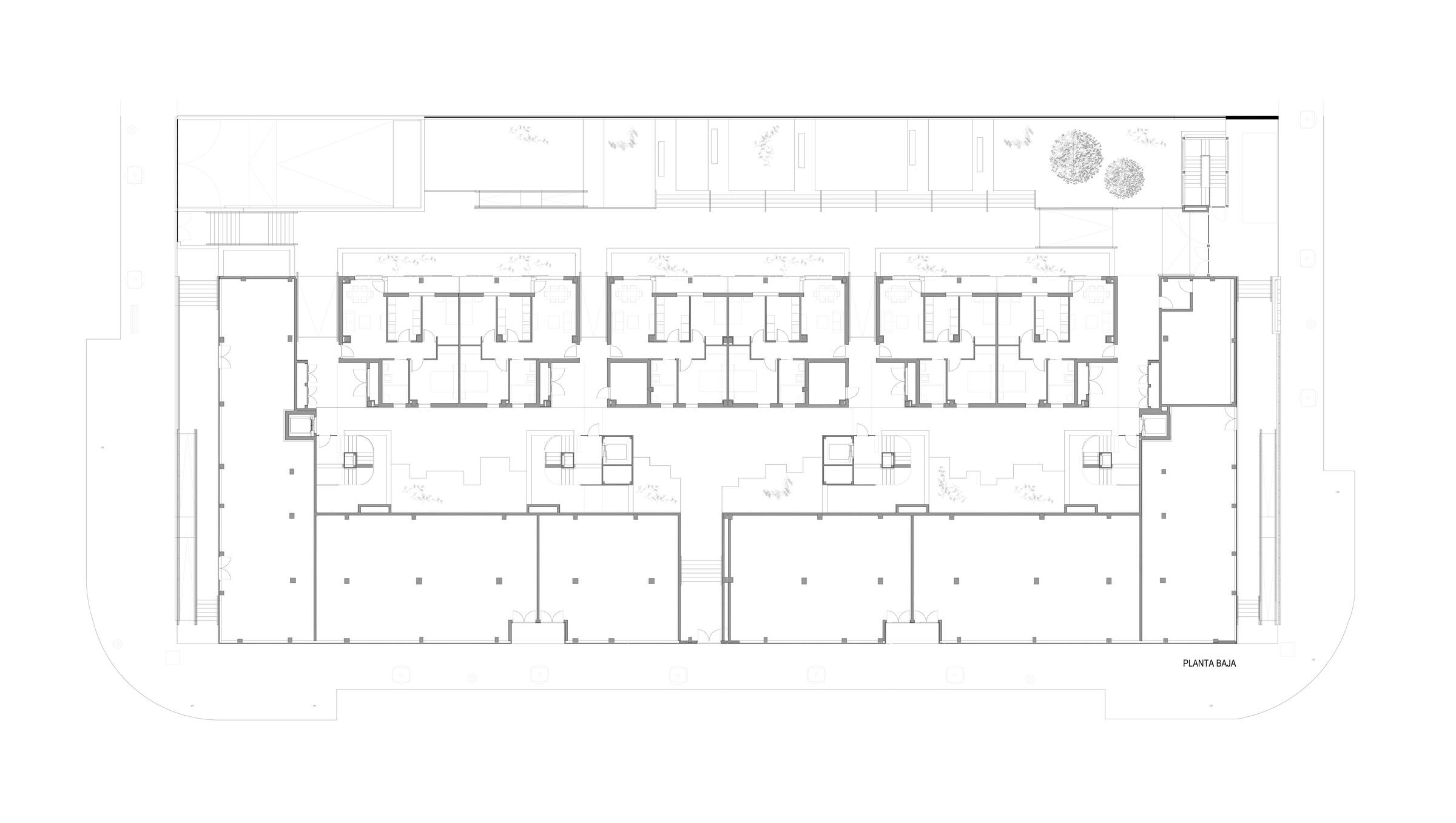The proposal articulates the site constraints with the urban character of the intervention, optimizing the available buildability, meeting the required program, and ensuring the spatial quality of the dwellings. Given the compact nature of the program, the design seeks the best possible ratio between the usable floor area of the homes and the space dedicated to circulation and shared areas.
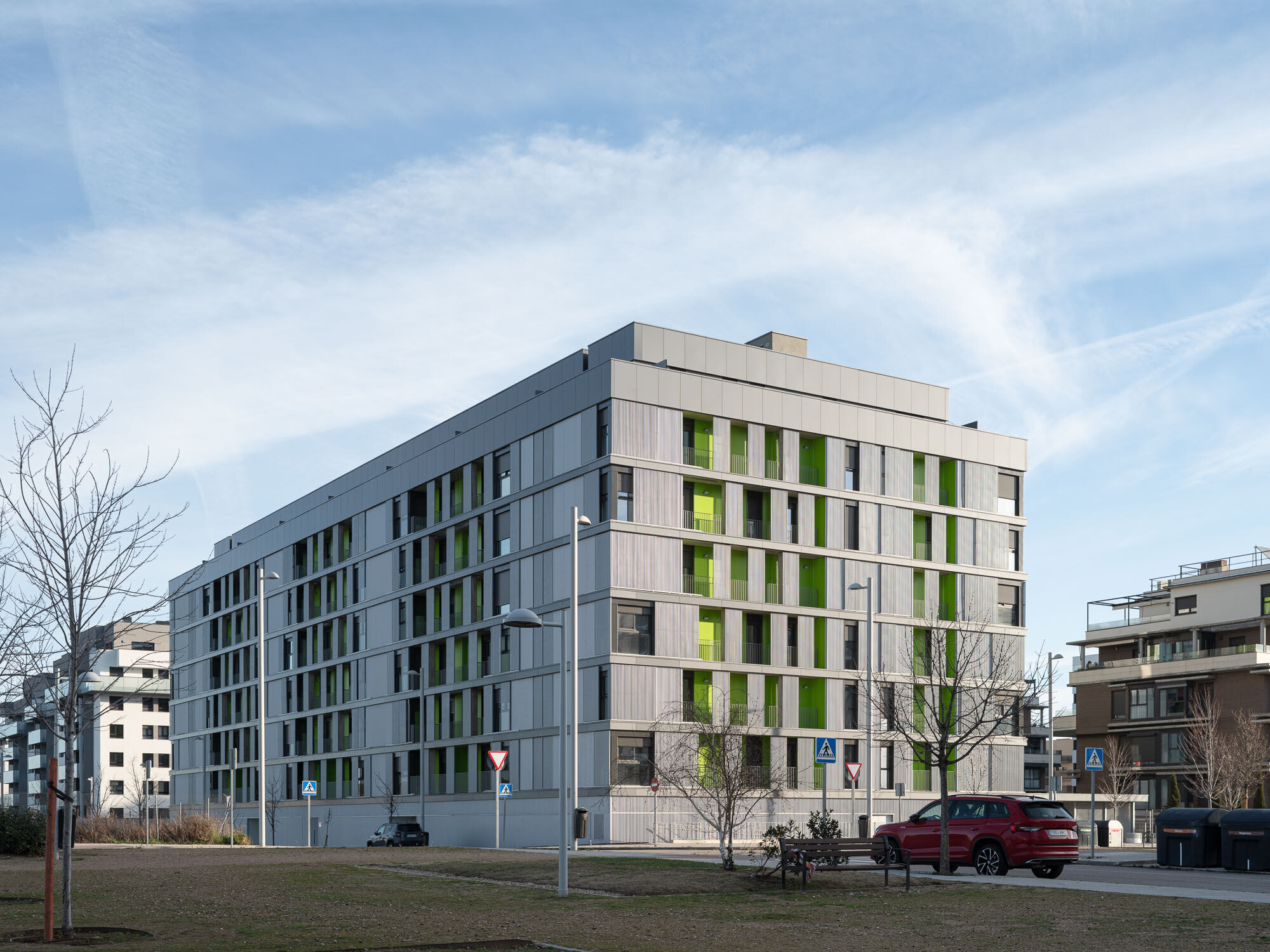
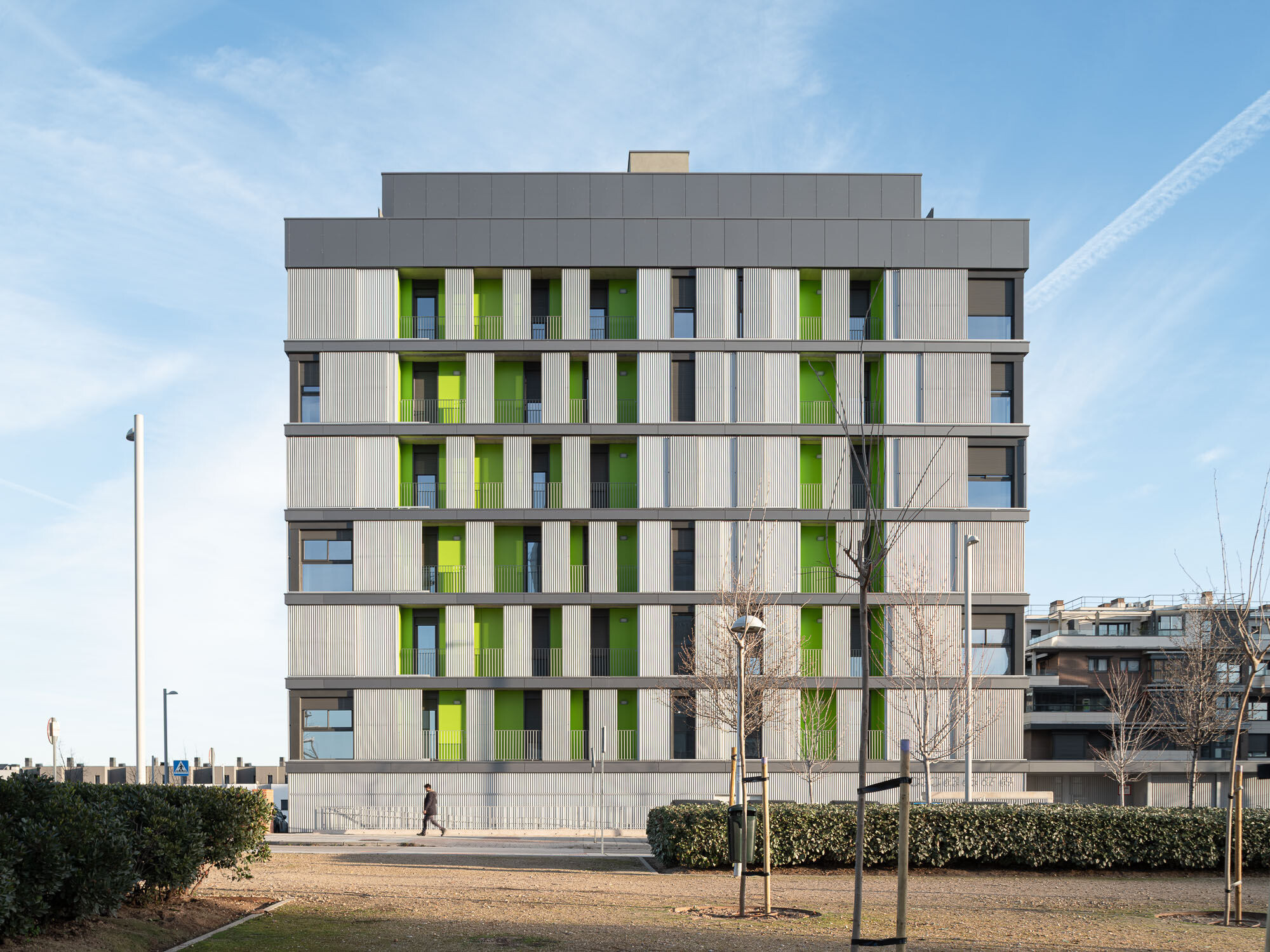
The plot dimensions, housing program, and maximum buildable area inevitably lead to a type H block with four vertical circulation cores. However, the proposal addresses the usual limitations of this typology through a 9.5-meter structural depth—slightly greater than standard—and by enclosing the sides, resulting in a more compact volume. At the same time, the rigid composition typical of this block type is avoided by incorporating dynamic façades that alternate between opaque panels and sliding perforated steel screens. These elements provide adaptive solar and acoustic protection, while also giving the building a distinctive image within its context.
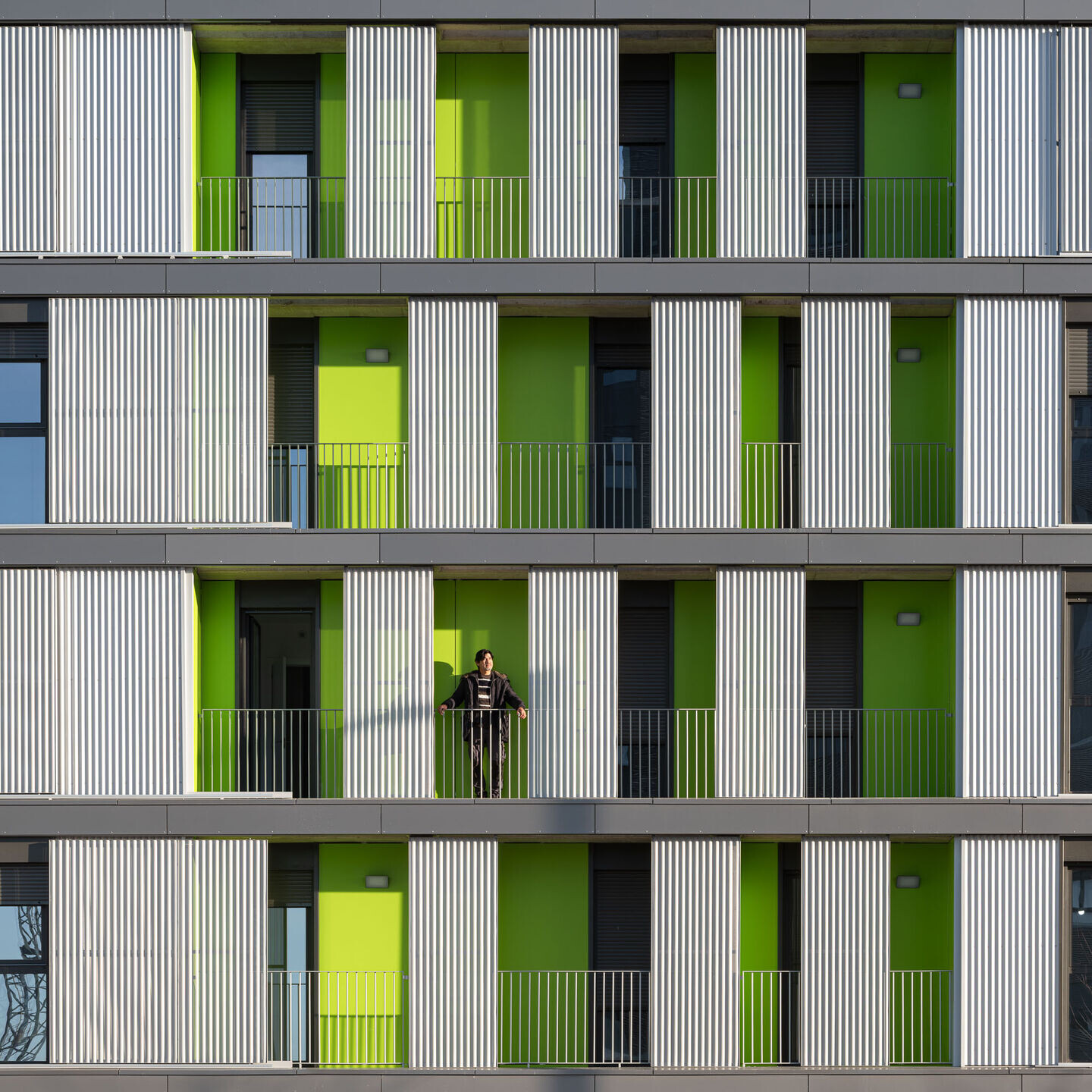

The ground floor houses commercial spaces, adapted dwellings, and access passages that connect the rear garden with the stairwells and elevators. On the first and second floors, the replacement of four three-bedroom units with two-bedroom types allows the volume to be sculpted through triple-height outdoor spaces. This improves sunlight and ventilation in the inner courtyard while reducing the built area to match the maximum buildability.
The attic floor is completed with unique two-bedroom units that feature generous private terraces.
New technologies and evolving work structures have reestablished the home as a place for balancing personal and professional life. For this reason, it is appropriate for some layouts—particularly four-bedroom units—to include a room near the entrance that may serve as a workspace or to receive guests.
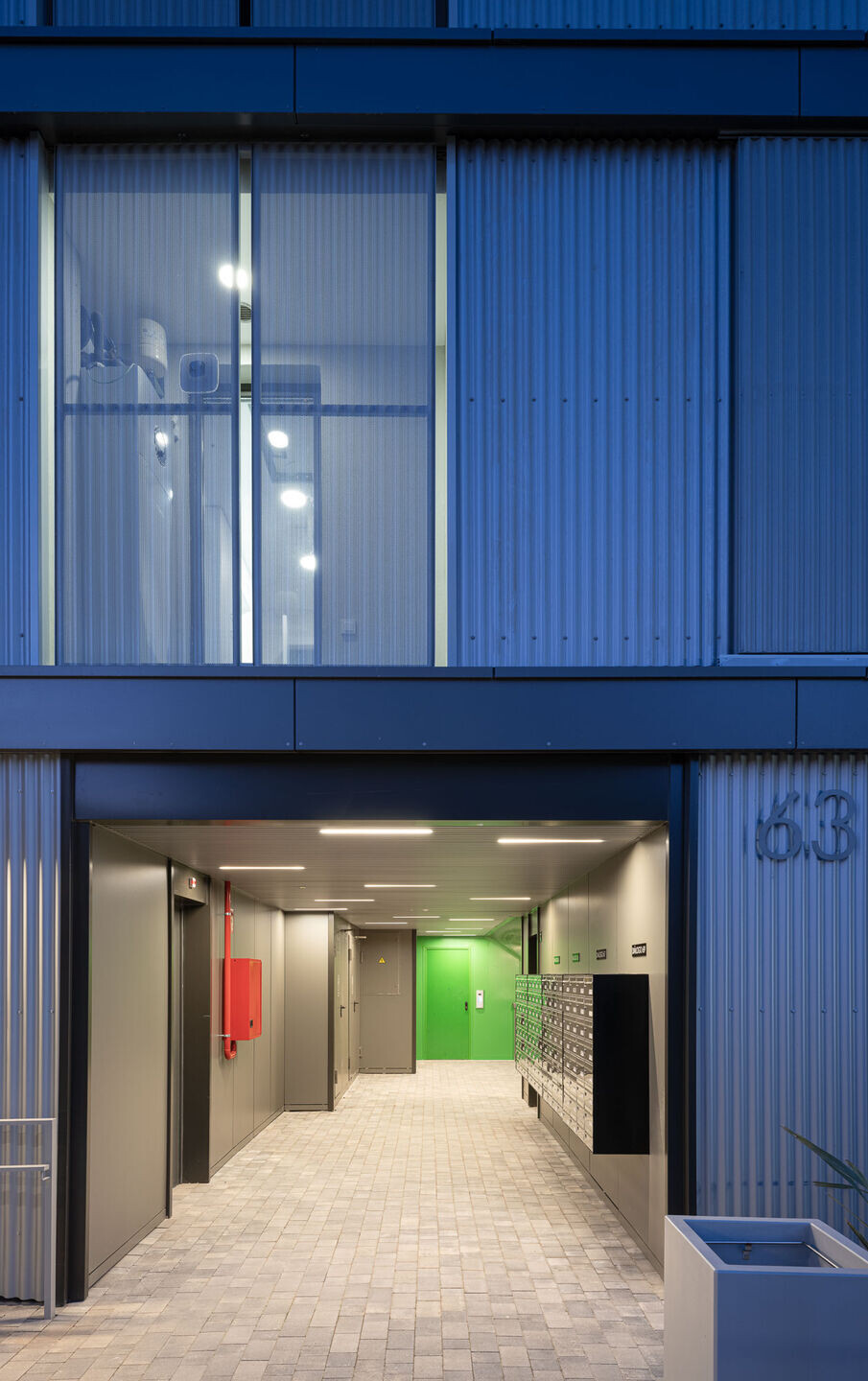
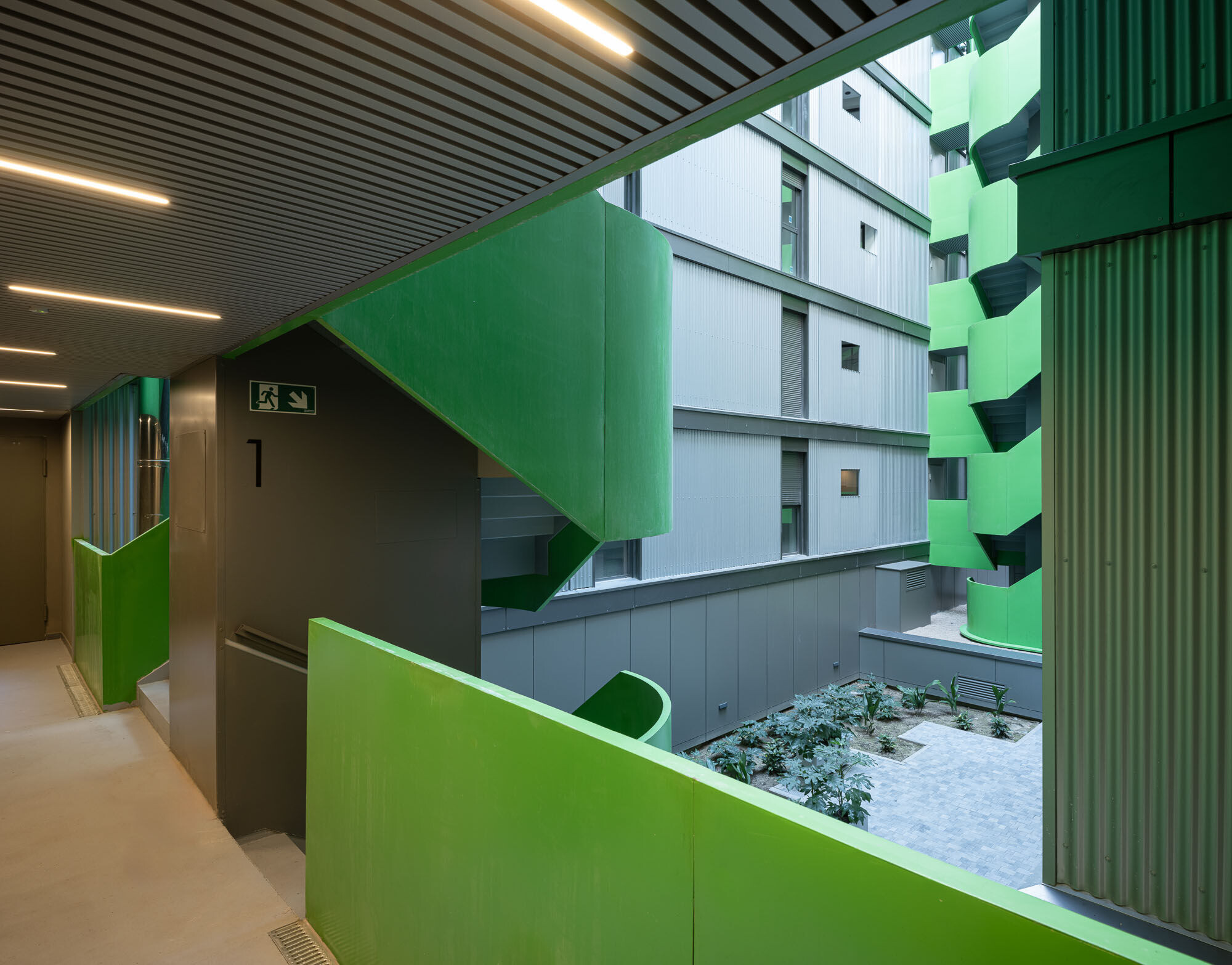
The design of the outdoor space aims to reconcile play, strolling, and social interaction within a safe and comfortable environment, encouraging the creation of “intermediate spaces”: semi-public areas that provide a natural transition between home and street.
The building was constructed largely using lightweight prefabricated and industrialized systems, which allowed for a significant reduction in steel use for the structure and foundations, as well as a decrease in construction waste. The stair cores were assembled off-site and later installed on-site through the lightwell.
From an energy standpoint, the homes achieve the highest rating thanks to the excellent thermal insulation and airtightness of the envelope, as well as a radiant floor heating and cooling system connected to an aerothermal unit.
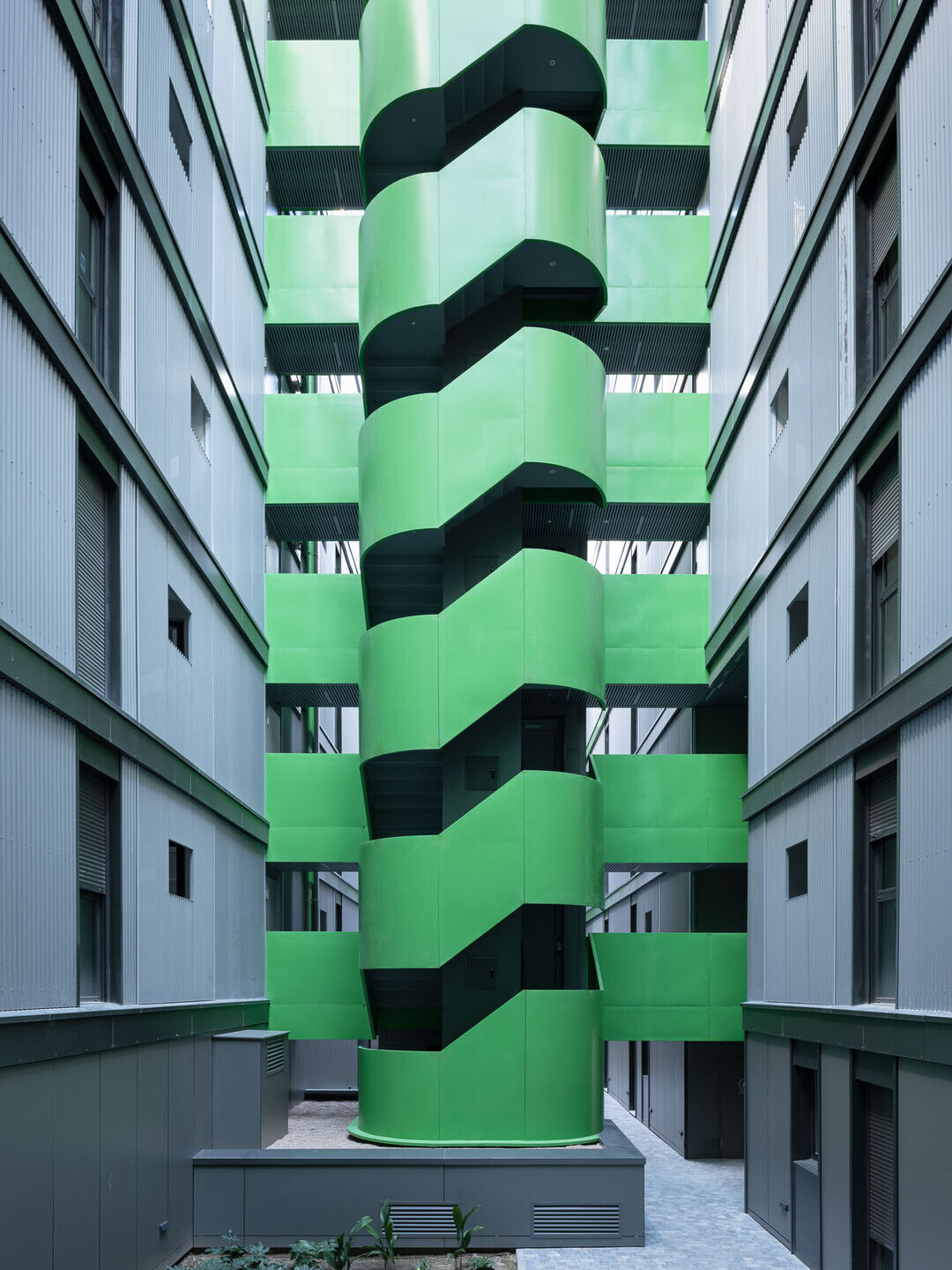
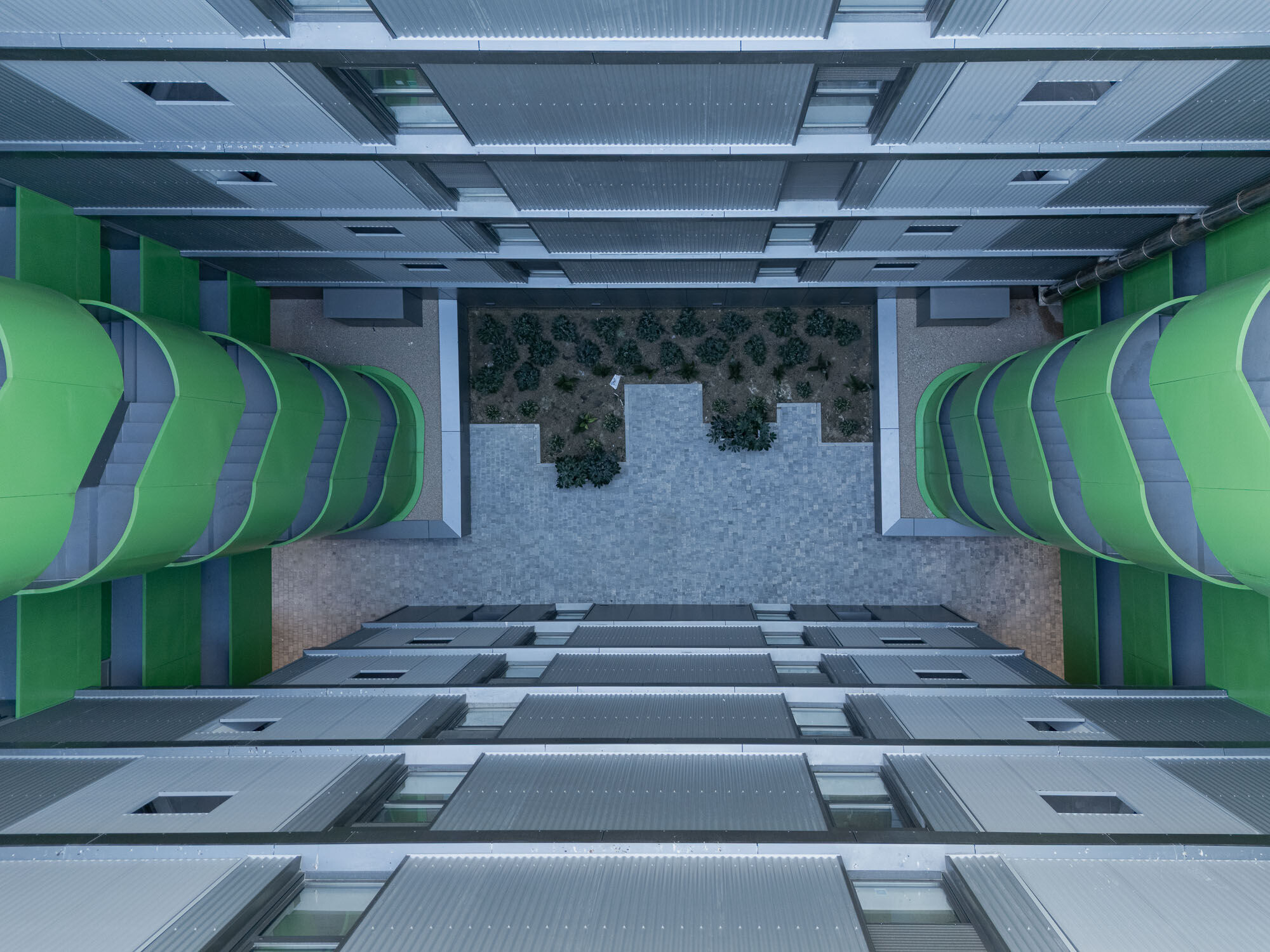
Team:
Architects: UNIA ARQUITECTOS + FAU ARQUITECTOS
Construction ingeniering: Daniel Pérez
Photographer: Fernando Alda
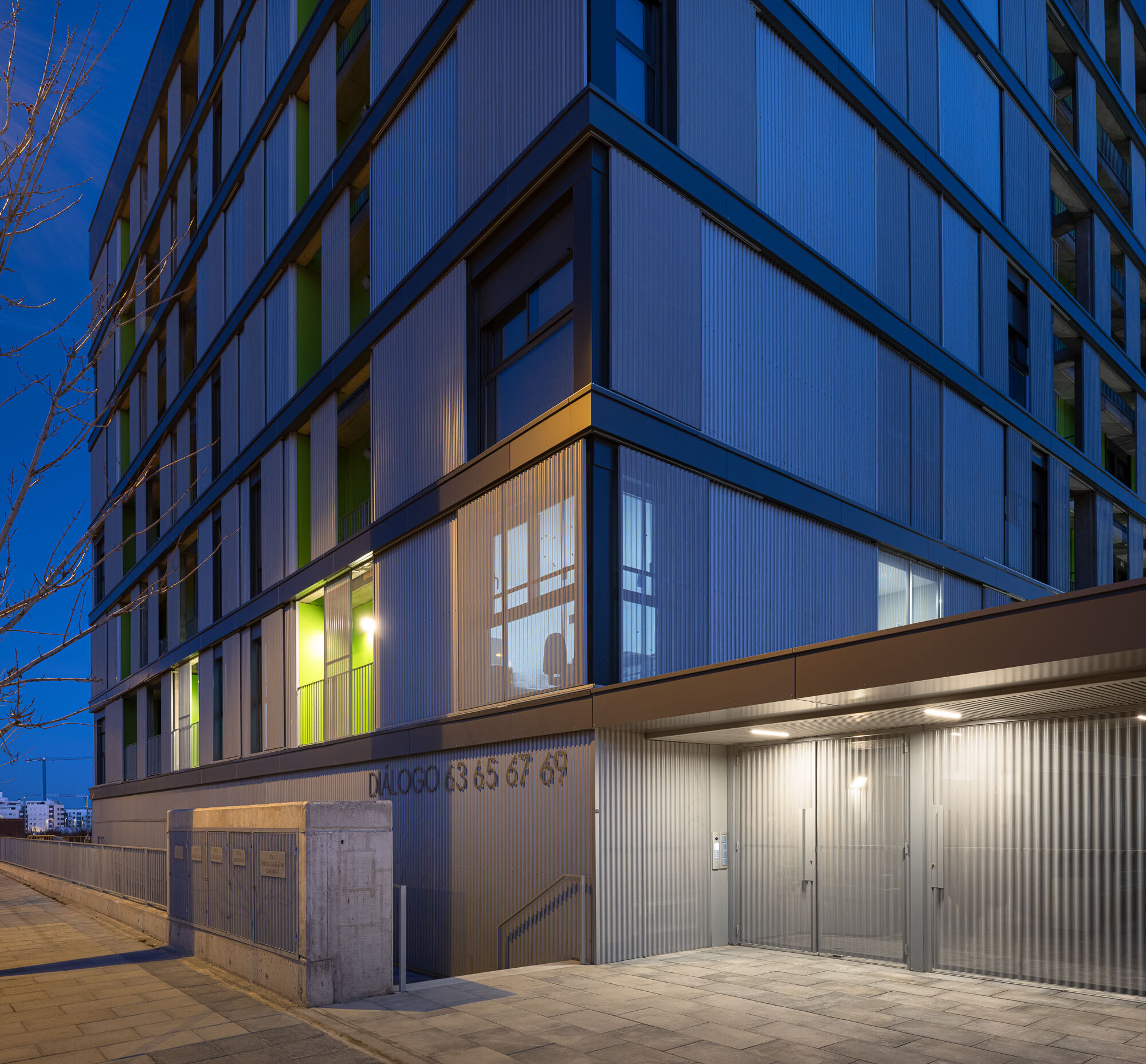
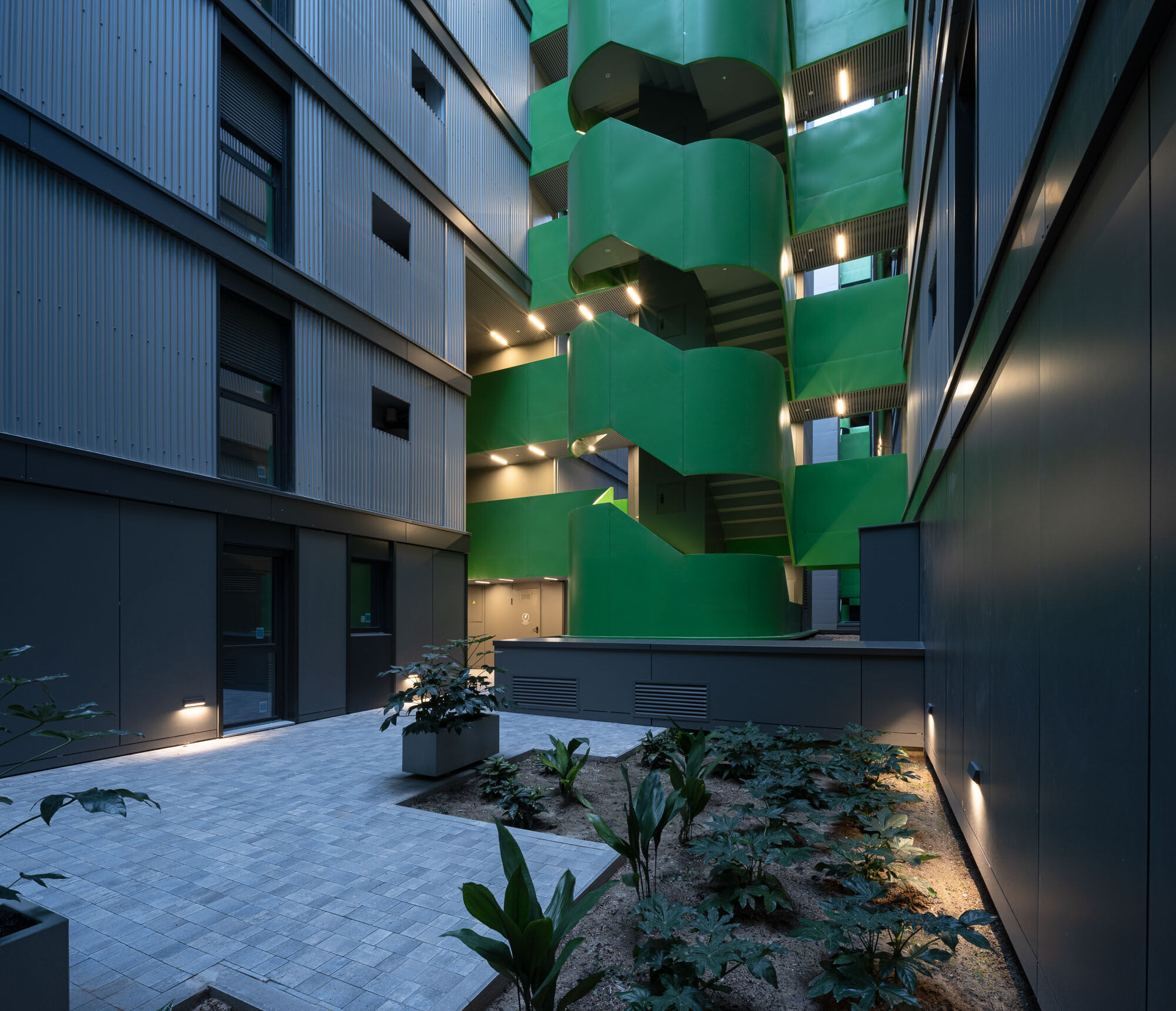
Materials Used:
Europerfil
Knauf
Pavigesa
Cortizo
Daisaluz
Forel
Trespa
