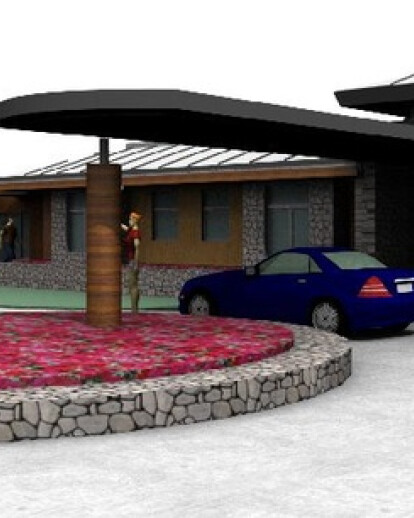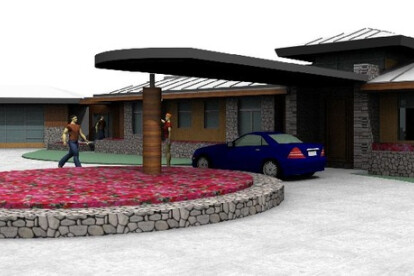6,000 sqft, 5 bedrooms, 6 bathrooms, 4 car garage, swimming pool
Situated on 5 acres of forested land, the site's original home was recycled and the building area reused to preserve the natural surroundings on 100'+ douglas fir, cedar and arbutus trees. The home's occupants, a family of 4 with 2 large dogs, wanted the home carefully situated for forest views and solar orientation for reduced heat gain in the bedrooms and increased heat gain at the outdoor pool. [ solar study animation ]
Large 2-car / 2-boat garage with overheight, glass doors for natural light and to allow the boats on trailers to be easily moved in and out.
The porte cochiere is steel and cantilevers out 25' onto a single post from two large stone columns which flank the entry and provide a bearing for a curtain wall of glass to vaulted gallery above.
The entry hall is 17' high with curtain walls of glass at either end and high level clerestory windows providing passive ventilation during hot month using a natural stack effect drawing the cool air from the lower floor up and pushing out the hot air at the roof peak.
A custom stone fireplace with incorporated cantilvered stairs into a sunken living room has 10' high doors which open out onto the forest beyond. The great room connects the living, dining and kitchen together and large windows and doors open southwards over the pool and gazebo beyond.
All bedrooms have walk-in closets and ensuite bathrooms with sound proof walls and doors so entertaining doesn't interupt the children's sleep. The master bedroom has cantilevered decks with 12' wide glass doors and glass rails creating a connection to a private outdoor view of forest and an eagle's nest tree and snow mountains beyond.
The lower level has a guest room, pool room, media room, movie theatre and a secret room (not revealed here!) for the kids and dogs.





























