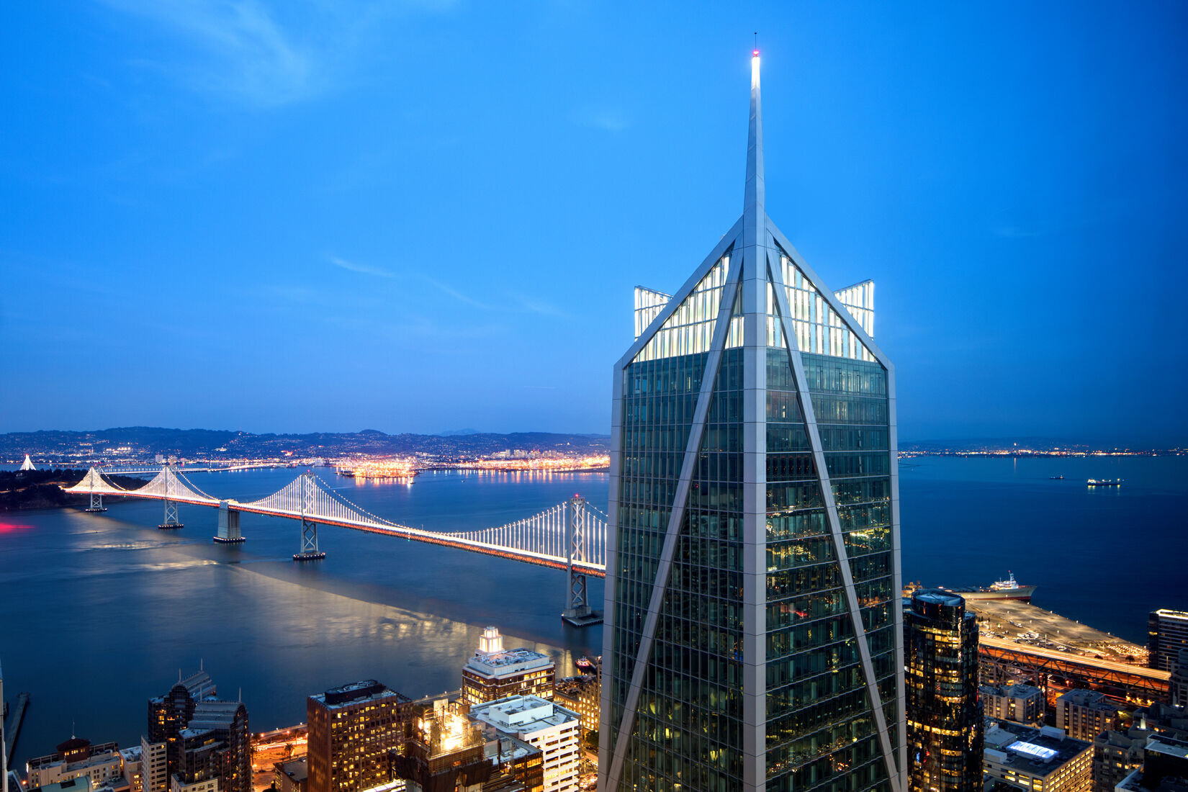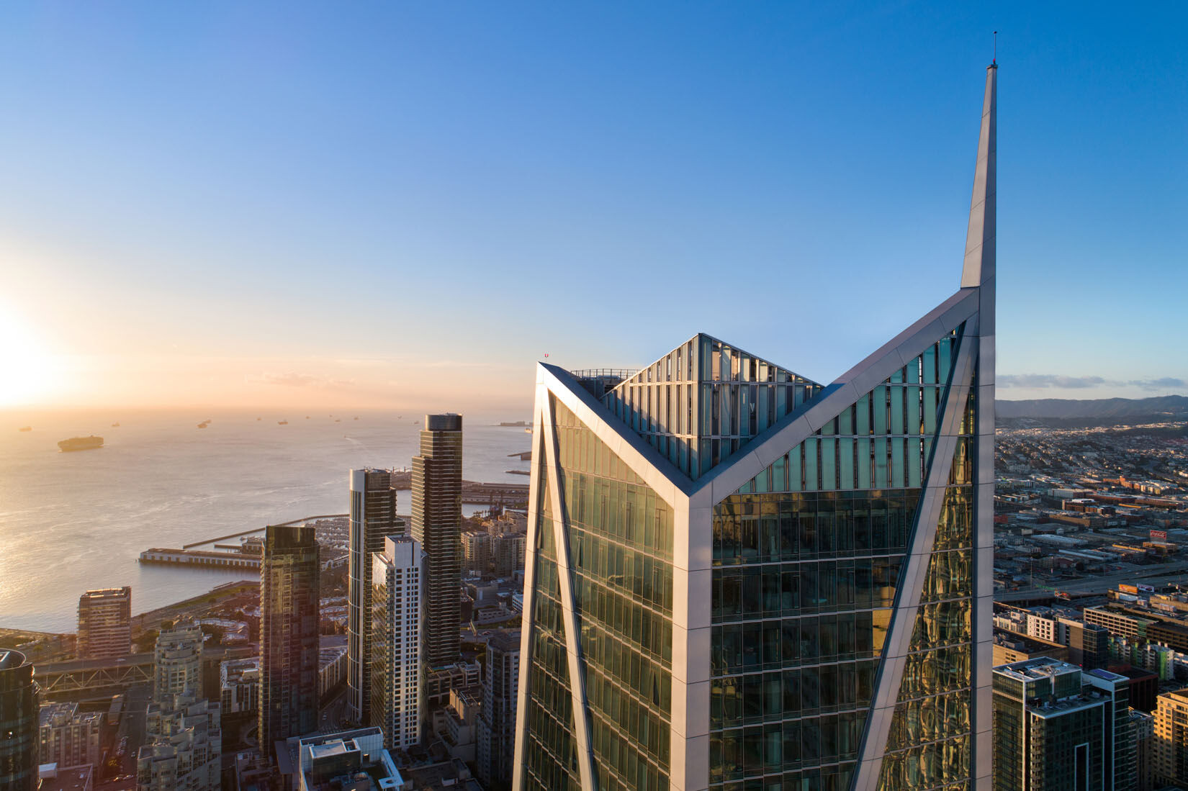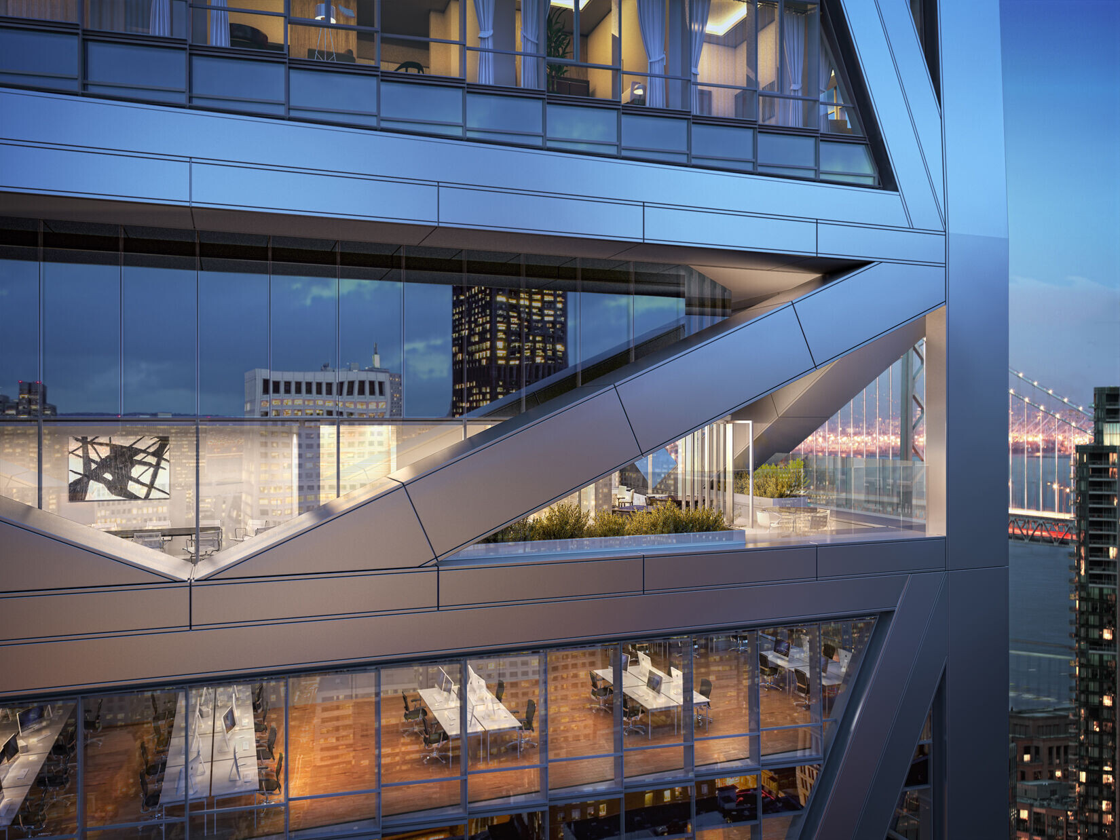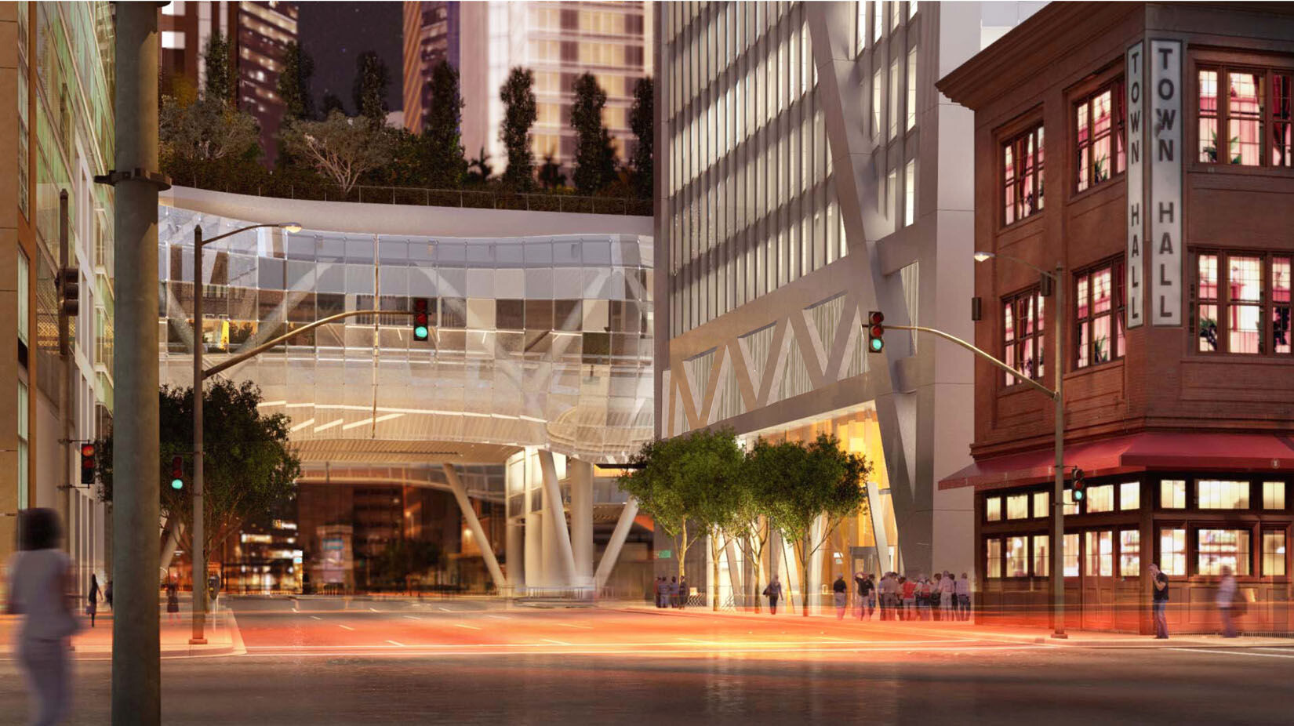Completed in 2018, the mixed-use 802-foot-tall tower at 181 Fremont is one of several new buildings that are changing the skyline in San Francisco’s South of Market/Transbay neighborhood. This project demonstrates modernism in design, sustainability, and neighborhood integration. 57-story 181 Fremont accommodates 437,000 square feet of office space leased to Facebook’s Instagram and 147,000 square feet/ 67 residential units.


181 Fremont is designed as exoskeletal for visual expression of forces and interior column free spaces. It is a mixed-use, transit-oriented-development, connected to San Francisco’s new Transbay Transit Terminal. A recessed amenity floor expresses division between office and residential, but also creates air turbulence which reduces the wind load on the structure for more sway comfort with less steel. Main girders at level two provide visual expressiveness at the base and column free openness for lobbies. The upper structure at the top screens mechanical while adding verticality to the building. The curtain wall is saw-toothed for passive solar design and the facade is faceted as defined by the megastructure for greater expressiveness.


























