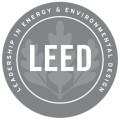Garcés de Seta Bonet Arquitectes first began developing the plan for Pasaje Mas de Roda in 2003. Located in Barcelona’s Poblenou district, this site once housed an old factory built in 1916, part of the former “Companyia d’Indústries Agrícoles S.A.” The area was popularly known as “Pasaje del Azúcar” (Sugar Passage) due to its industrial history. Over time, the factory buildings on the north side were converted into 29 nontraditional loft-style residences, and the south side was reserved for future construction.


The site and historical context
By 2008, the north-side industrial structures, comprising around 4,500 m², were renovated into lofts. Once that work concluded, another 4,500 m² above ground level remained unbuilt on the south side and later became the focus of a newly built office project for a different developer. This new office project (2019) extended the initial plan and benefited from streamlined administrative processes established since 2003, enabling completion in just 18 months.


A coherent urban ecosystem
Rather than designing a single, monolithic office block, the architects proposed a layout reminiscent of a small city. Various volumes of different heights and levels, some with gabled roofs and others with flat, terrace-accessible roofs, create a porous environment. This arrangement produces a flexible mix of open, semi-public, and private spaces, generating continuity between the rehabilitated factory buildings and the newly built offices. Without relying on literal imitation, the new facades incorporate similar massing, materials, and repeated window patterns, preserving Poblenou’s industrial identity.
On the ground floor, an anthracite-colored exposed brick anchors each new structure to the street level. The floor material extends from the exterior into the interior, visually uniting inside and outside. This strategy allows the rehabilitated area (north side) to blend with the newly constructed offices (south side), reinforcing the industrial character of the overall complex.


The 22@ district
Pasaje Mas de Roda is located within Barcelona’s 22@ district, an initiative that transforms two hundred hectares of Poblenou’s historic manufacturing zone into an innovation-oriented area. Intended to cluster knowledge-intensive industries and modern spaces, 22@ is also a significant urban-rehabilitation effort. It has attracted substantial public investment and remains one of Europe’s most ambitious urban transformation projects, offering strong public-transport connections, walkability, and a robust cycling network.

Implementing LEED strategies
Pasaje Mas de Roda (specifically the SUCR@ building at Passatge Mas de Roda 6–14) achieved LEED Platinum certification under version 4.0 for Building Design and Construction—the first such building in Catalonia to do so. LEED (Leadership in Energy & Environmental Design) is a U.S. Green Building Council program that sets standards for sustainable construction, focusing on energy efficiency, alternative energy sources, indoor environmental quality, water conservation, responsible land use, and material selection.

Location-based advantages.
Because the building stands in a dense urban area with ample public transport and cycling infrastructure, it qualified for points related to sustainable mobility and proximity to public services. It is also connected to the Districlima system, a district-wide heating and cooling network that uses more sustainable energy sources.



Design features.
Several elements support energy and resource efficiency: dedicated charging stations for electric vehicles, bicycle parking for over 35 bikes, a publicly accessible changing room, and a 190 m² landscaped fourth-floor terrace with native species and efficient irrigation. High-performance glazing lowers energy consumption, while reflective or high-density insulation ensures a tightly sealed envelope. Water-saving faucets and fixtures reduce interior water consumption by 35% compared to conventional buildings. Energy-use meters enable ongoing monitoring to optimize efficiency.


Construction and materials
Throughout the build, the project emphasized materials with a high percentage of recycled content, low environmental impact labels, and certified “Cradle to Cradle” products. Responsible waste management and on-site recycling minimized construction debris, including transport of sorted materials to specialized treatment facilities.
























































