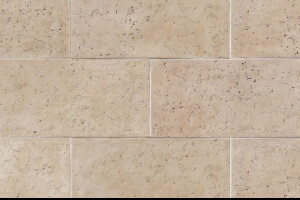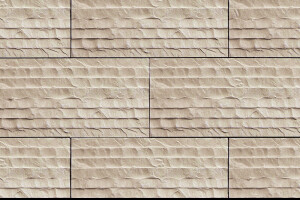Union Avenue is dominated by retail developments with asphalt parking areas separating the building facades from the street. The structure which previously occupied the 2046 lot was not much different, blending into the array of commercial spaces. Local Memphis firm, brg3s Architects, was given the opportunity to challenge the current trends by bringing the façade forward, interrupting the ubiquitous line of parked automobile. This is not only a more appropriate urban design approach but it also provides enhanced visibility for the retail center’s tenants. Vehicular parking is provided at the rear of the building where primary entrances to each tenant are located.
The massing of the façade and the play of various block finishes and coursing define each of the three possible tenants. The stone veneer both echoes and distinguishes itself from the multitude of commercial spaces lining the street, with climbing planters and vibrant cantilevers working to break up the facade with areas of interest. The block also imparts a sense of permanence for the building while remaining economical, a characteristic for the project requested by the owner. Like the environment that surrounds it, the building is flexible and adaptable in order to serve current and potential tenant needs.


























