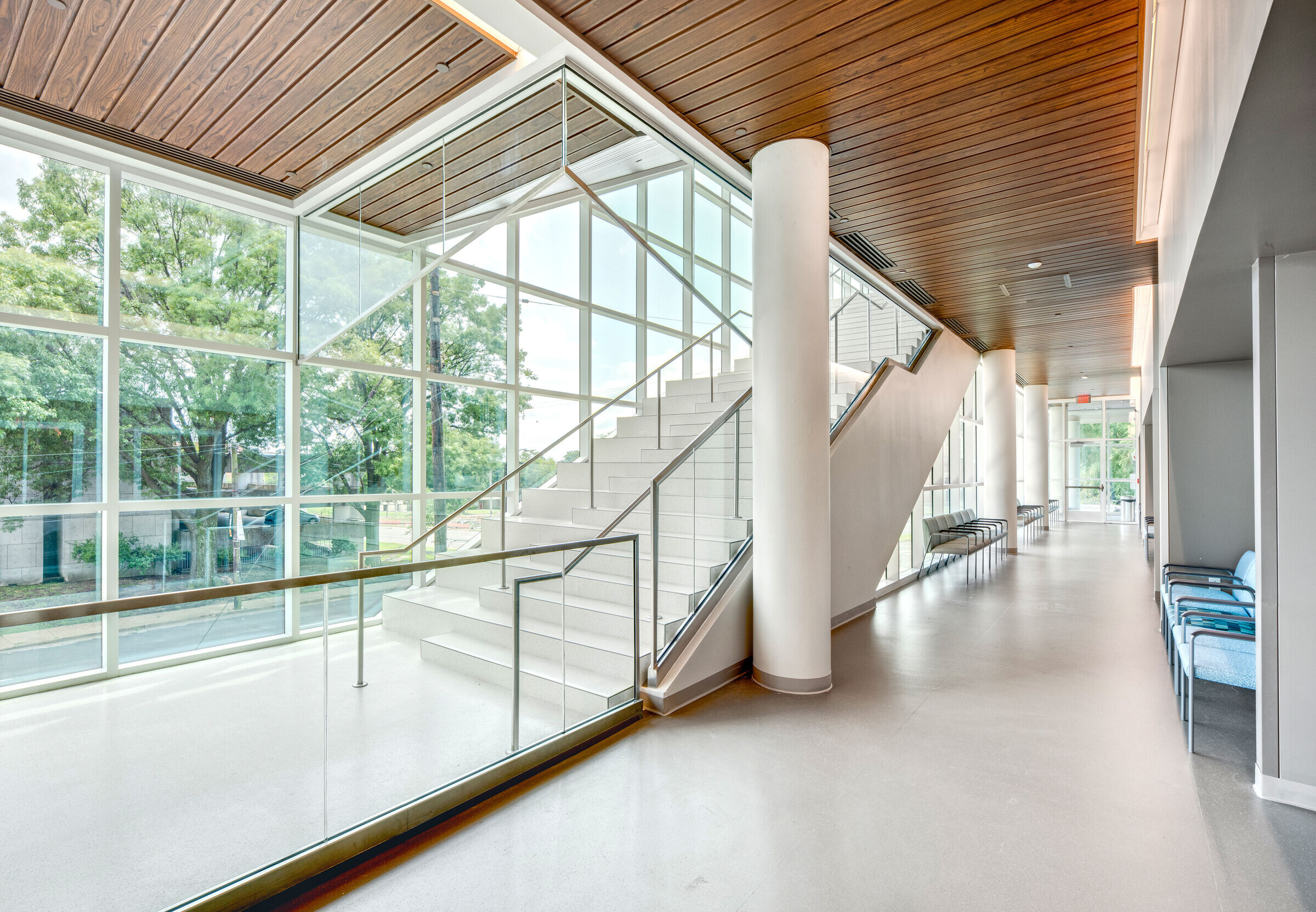The new Shelby County Health Department was designed with a strong emphasis on promoting overall well-being for both staff and clients. It aims to foster a holistic approach to health by integrating with the medical district campus and the community around it. A key feature of the design is the inclusion of a spacious roof terrraces throughout to encourage interaction and wellness.
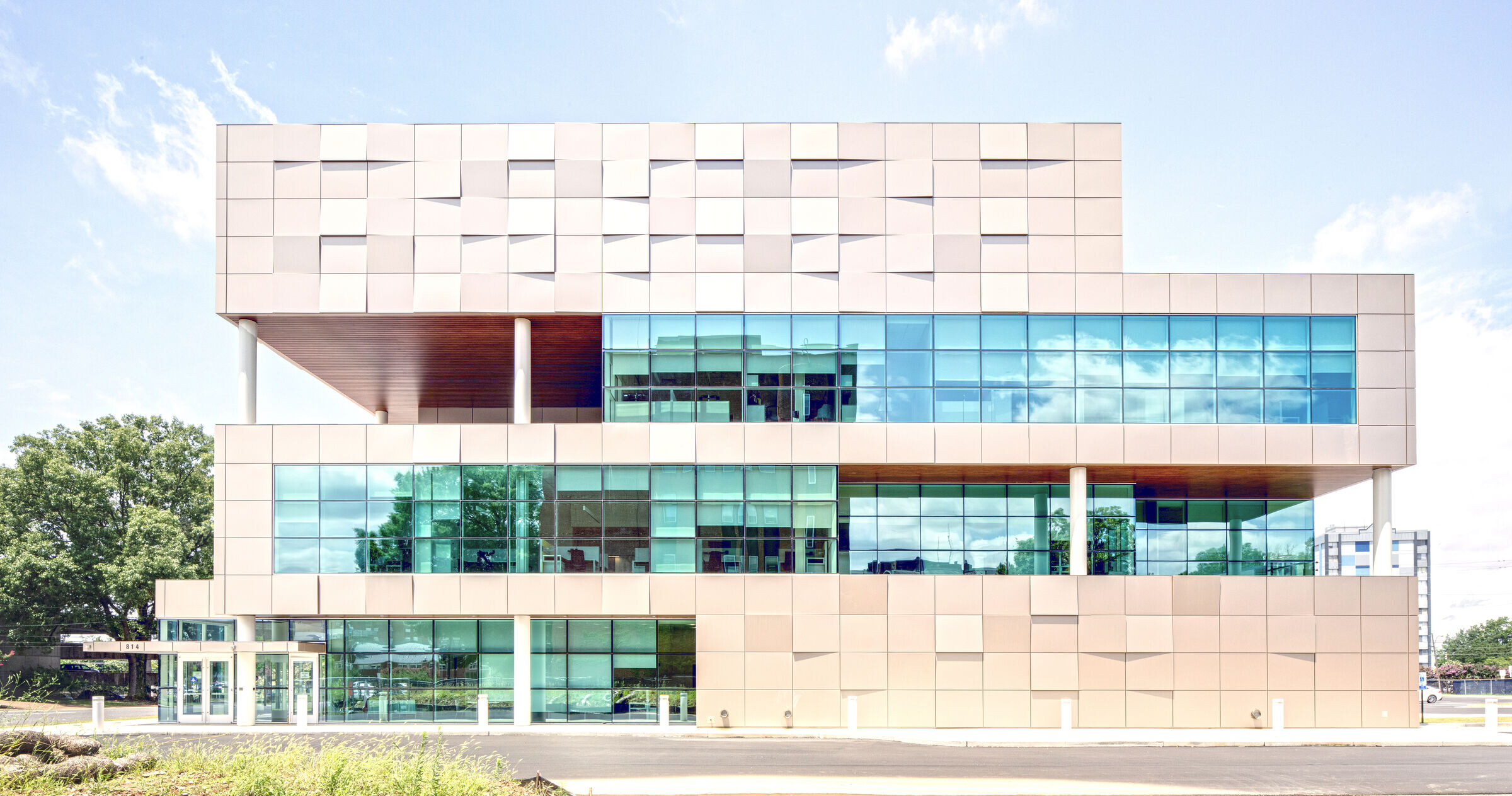
The architects prioritized transparency and openness in the building's design, creating a welcoming atmosphere for clients and the community. Ample natural light and scenic views of nature are prevalent throughout the facility, contributing to a positive and refreshing environment.
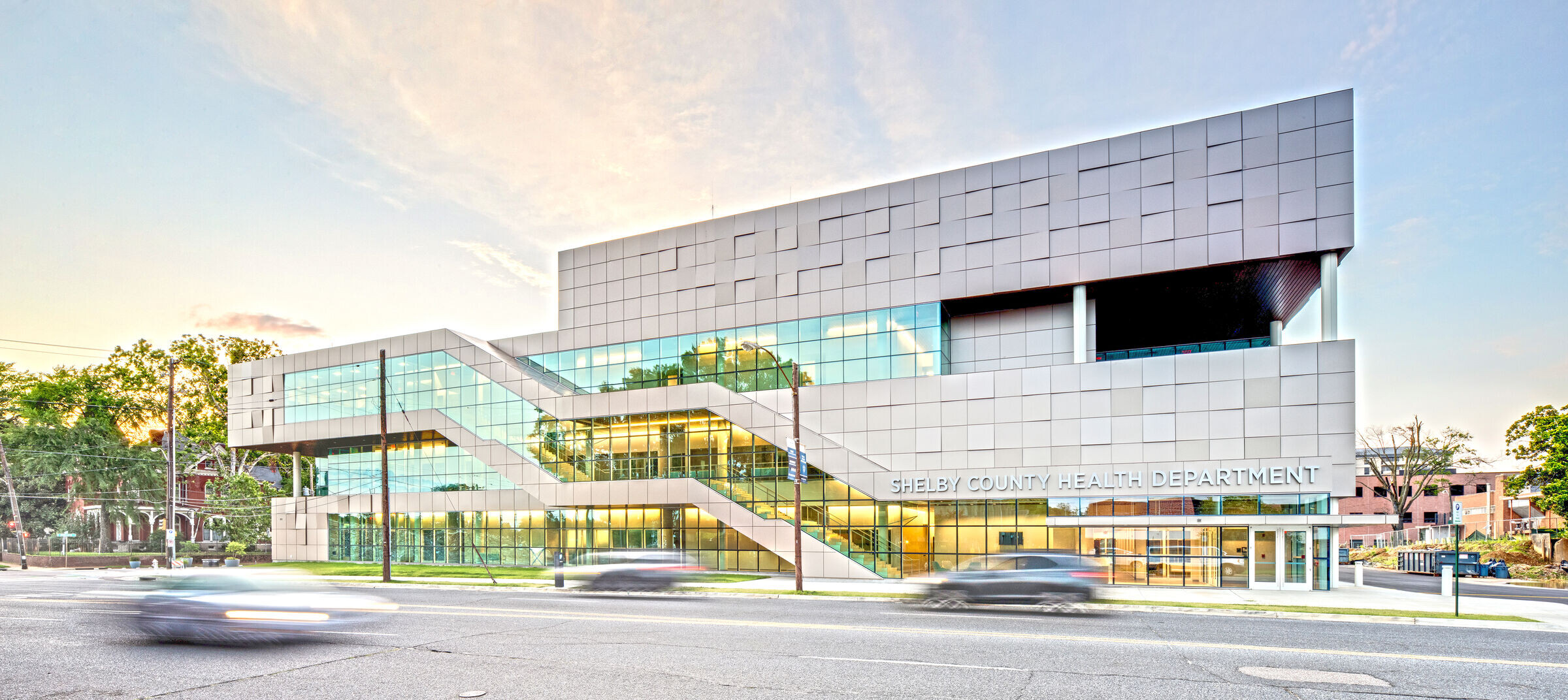
To promote physical activity, engagement, and connectivity, a cantilevered staircase extends from the primary gallery and clinic entrances. This distinctive feature shapes the main public spaces and encourages movement and interaction within the facility.
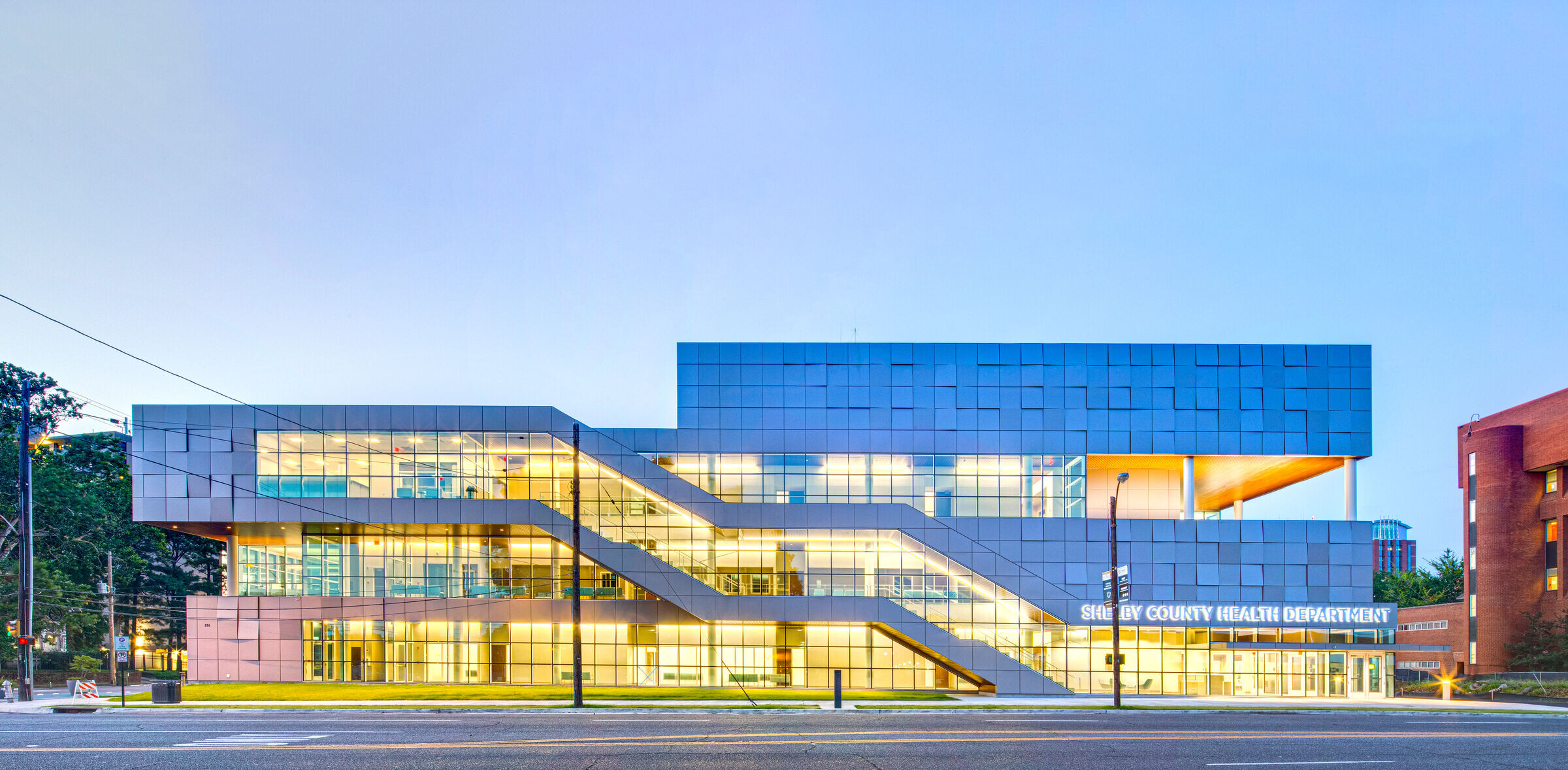
The building's form is inspired by health and wellness concepts, as well as strategic arrangements of different programs. Administrative support spaces surround the central clinics, establishing a strong connection between the core functions of the facility.
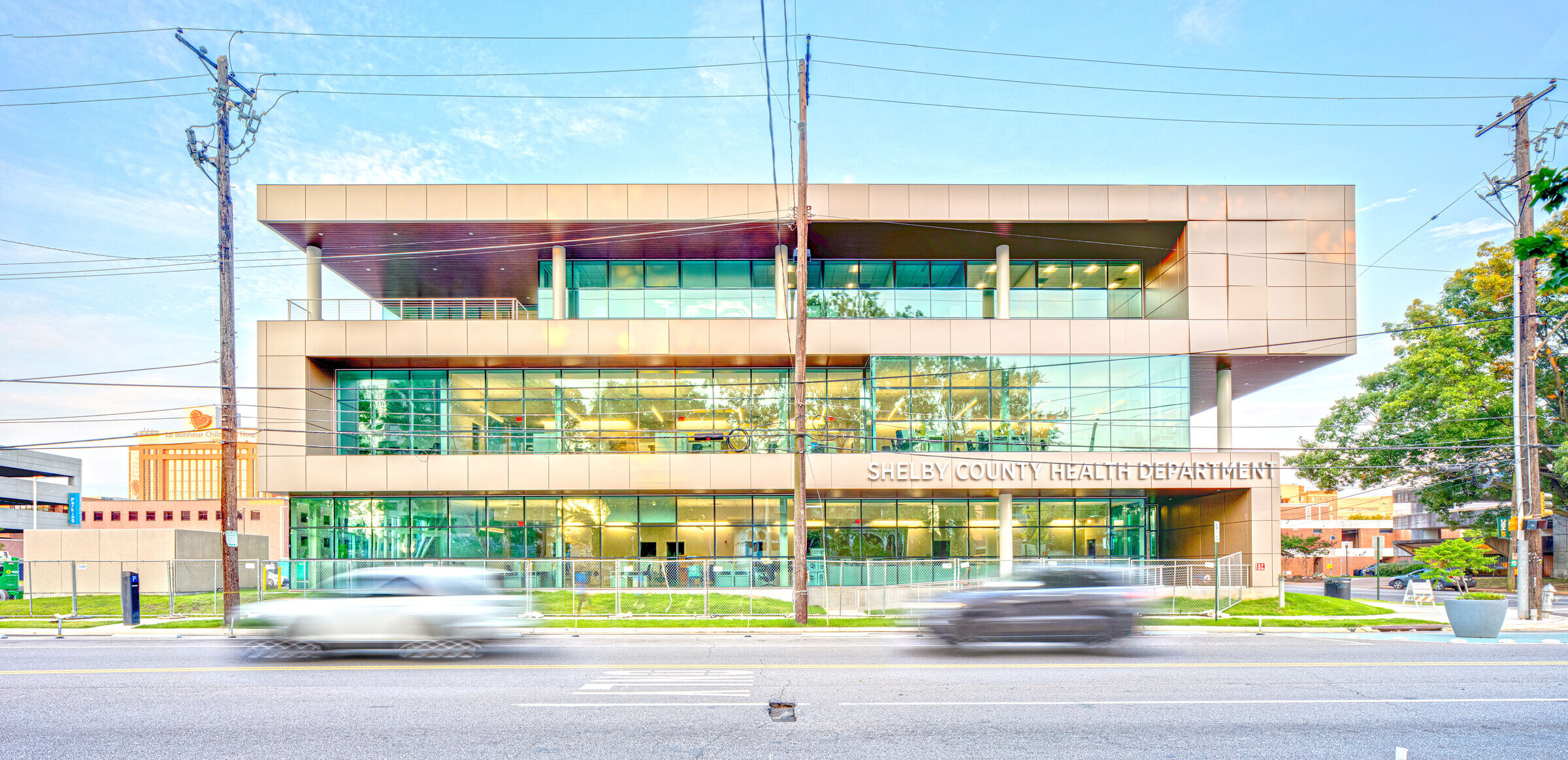
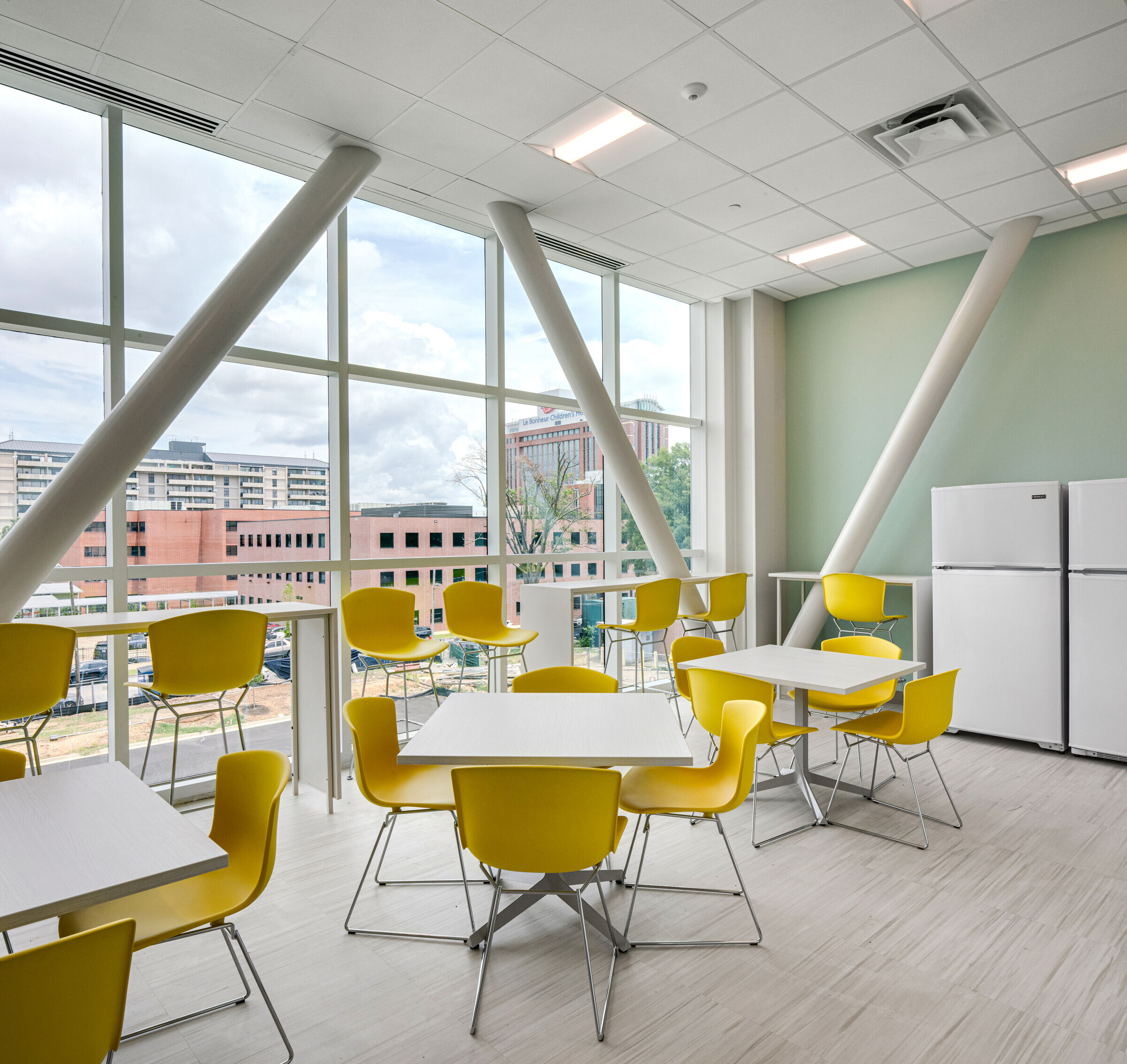
Floor-to-ceiling, toggle-glazed curtain walls define the open offices, allowing natural light to flood the entire center, including the clinic spaces. Furthermore, exterior spaces have been thoughtfully integrated into the building mass, offering protected and covered outdoor areas on every level of the facility.
Metalwork ceilings adorn the subtracted building mass and the cantilevered monumental stairs, extending the ceiling planes. This design element not only welcomes the community but also extends the building's presence into the surrounding campus, creating a seamless connection between the Health Center and its surroundings.

