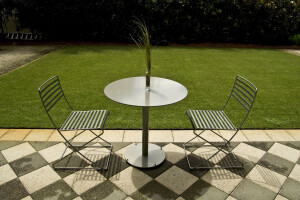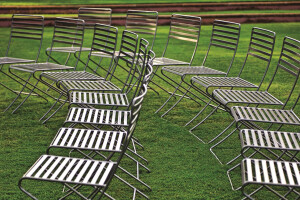25 Kent is a social campus that brings innovators, startup founders, and tech leaders together in one collaborative workplace.
Taking cues from the neighborhood’s industrial character, the design stacks a series of brick forms that nod to the materials and proportions of the nearby warehouses. The floors are staggered, creating a ziggurat-shaped building that juts in and out as it together in one collaborative workplace. The short ends of the facade are capped in soaring floor-to-ceiling windows that flood the interiors with sunlight and provide commanding views over Manhattan and Brooklyn.
To create a bustling public core, a retail-lined pedestrian street goes straight through the building’s center. Bookended by landscaped plazas, the walkway will connect upcoming Bushwick Inlet Park with the nearby plaza of the William Vale hotel. What was once a forbidding industrial waterfront is now transformed into a walkable district of parks and public space. Ground-floor retail, including cafes and restaurants, activates the surrounding areas and provides social spaces where people can come together informally.
“The way we work is changing. It’s time our office buildings followed suit. We invited the urban energy of Williamsburg directly into the center of the building, creating a social campus that connects entrepreneurs with the community” said Matthias Hollwich, Principal and Co-Founder of Hollwich Kushner (HWKN).
"This is a place where companies ranging from innovative startups to established tech leaders can come together and inspire each other.
Rather than generic buildings designed to shuffle employees to their sequestered desks efficiently, today’s entrepreneurs want their workplaces to be energetic and social environments that generate interaction and inspire them to do their best work," says Marc Kushner, Principal, and Co-Founder of Hollwich Kushner (HWKN).
Inside, the highly flexible floor plates are designed to support a wide variety of tenants, from young startups to tech leaders. The building combines several types of workspaces to offer environments tailored to each tenant’s particular needs. Open plan office floors offer shared co-working spaces. Fully-equipped makerspaces support prototyping and fabrication, inviting local industry into the building and further diversifying the tenant mix.
Glass-enclosed conference rooms and collaborative lounges throughout the building offer places for tenants to work together in a highly focused way.
The innovative H-shaped plan offers several key advantages over a generic donut office building. Instead of a typical 45-foot span between the core and the walls, the building achieves 70-foot spans with three-sided window exposure.
Distributing mechanical and circulation cores throughout the building created highly flexible floor plates that can be used by single tenants, two tenants, or adapted for a large quantity of multi-tenant configurations. Both wings of the H-shaped building feature their own circulation and mechanical cores, allowing them to be flexibly subdivided. Bridging the two wings is a shared central space that generates chance encounters between tenants and offers a place to socialize and collaborate informally.





























































