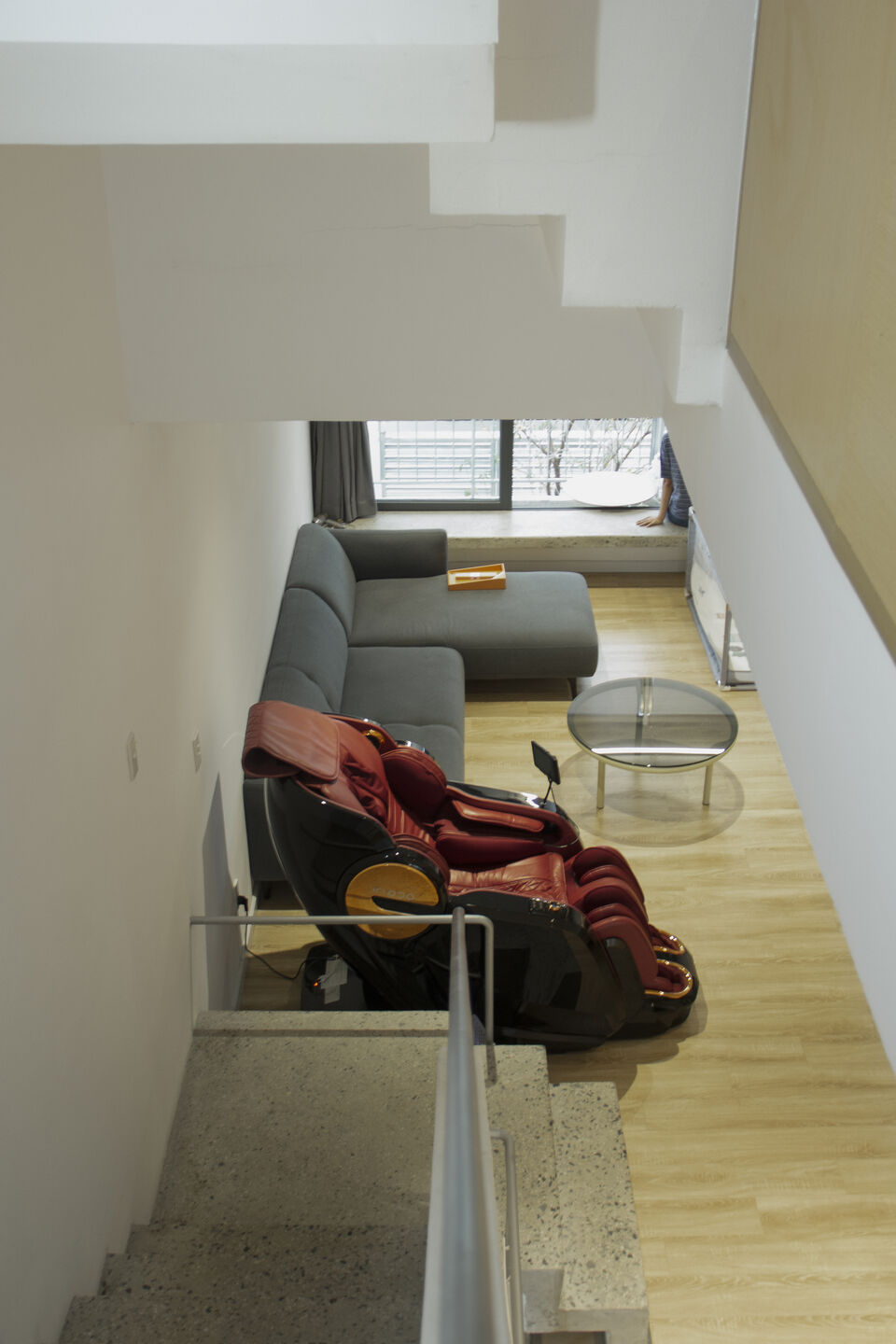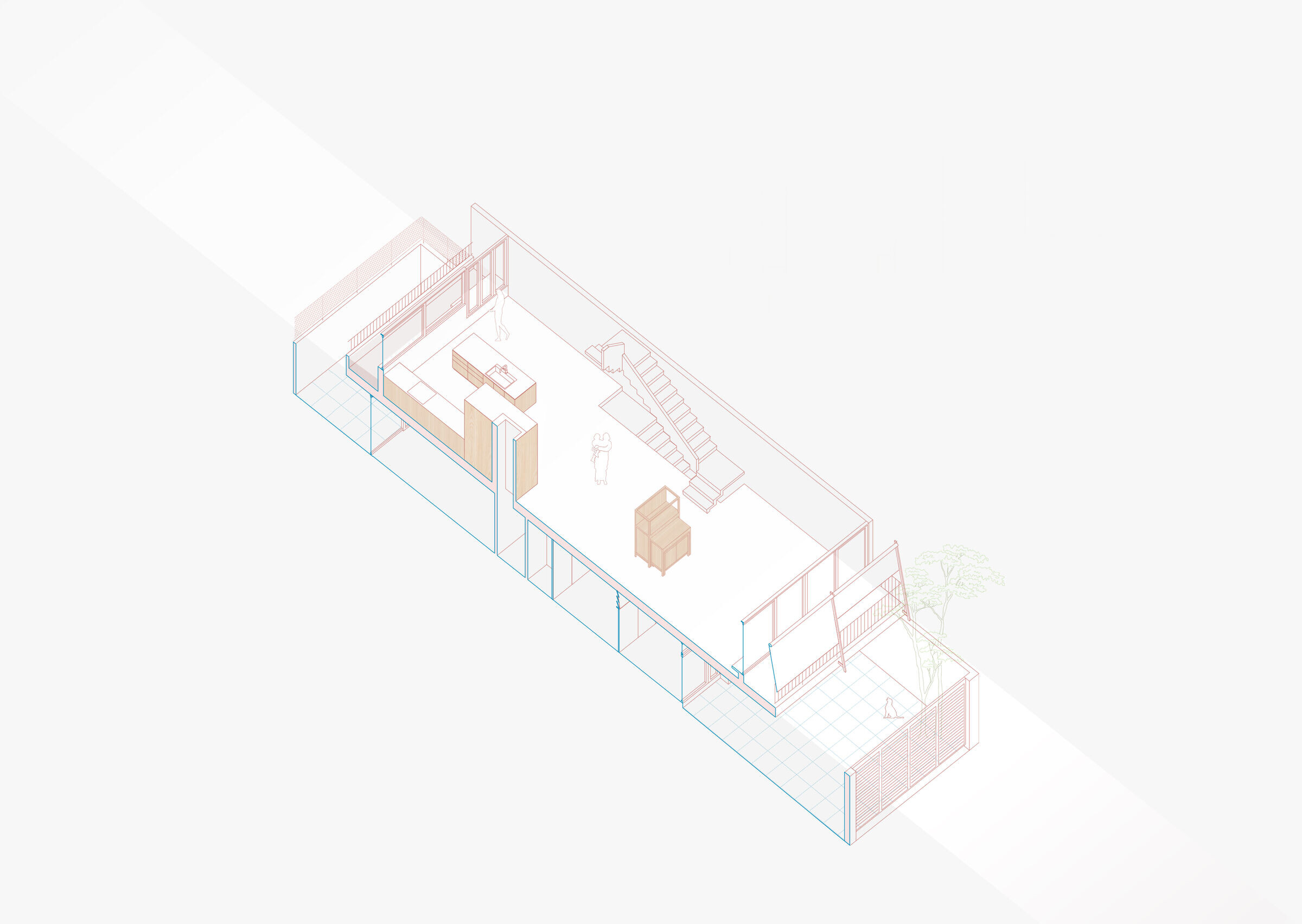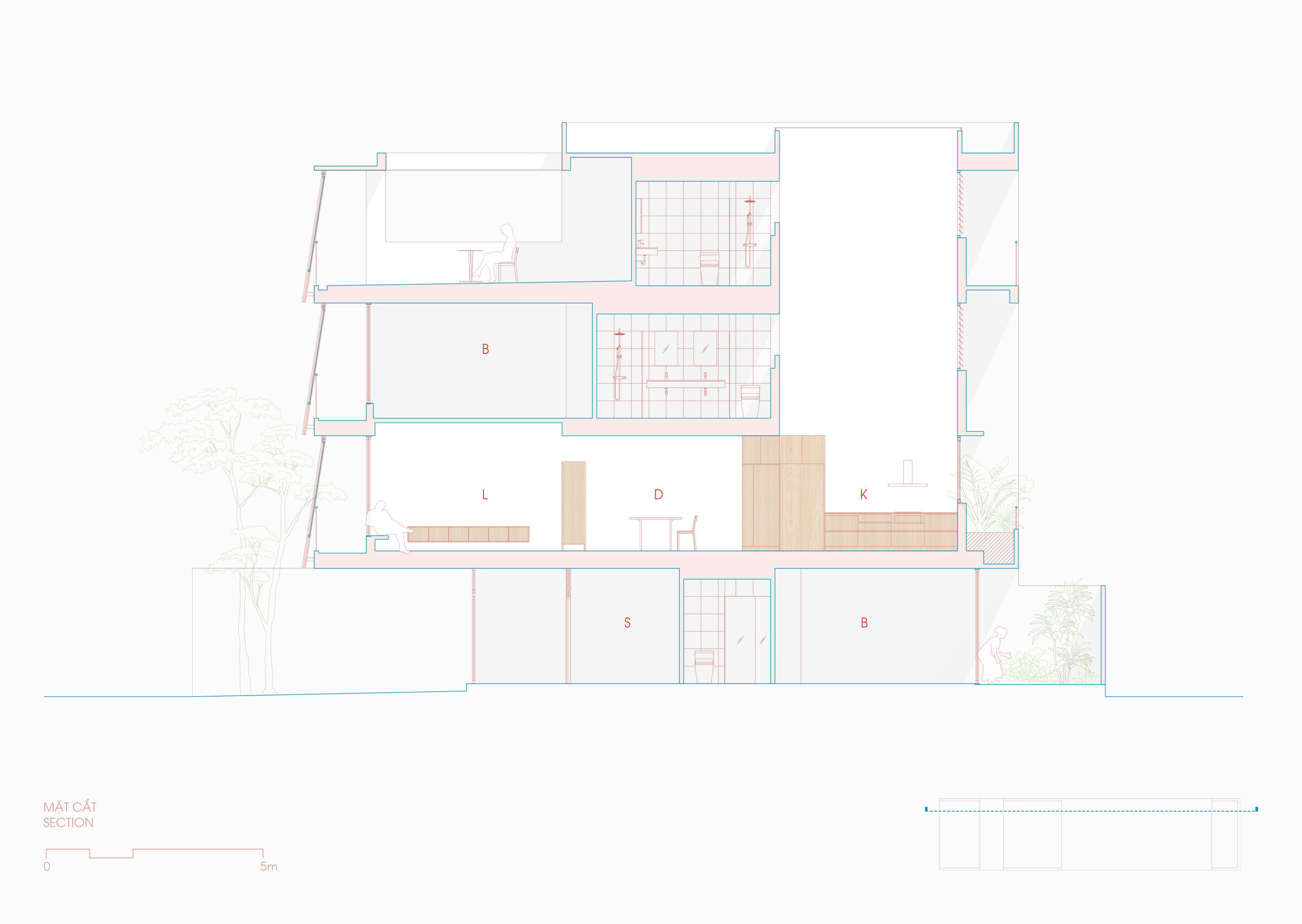Built on an area of 5 x 21 metres, House 2713 is a four-storey townhouse, designed for a three-generation family. The family has seven members, including a 63 year old grandfather and 3 month old child. Originally from a small province in the North of Vietnam, the whole family only relocated to the South two years ago.

 Designed and built on a tight budget, the design team chose a simplified construction method and basic finishing materials that are relatively popular for this type of housing in Vietnam. The structure of the house was carefully studied to allow each living space to be repurposed and the quality of living to be improved as the family's economic situation changes over the next 20 to 30 years.
Designed and built on a tight budget, the design team chose a simplified construction method and basic finishing materials that are relatively popular for this type of housing in Vietnam. The structure of the house was carefully studied to allow each living space to be repurposed and the quality of living to be improved as the family's economic situation changes over the next 20 to 30 years.
 On the second floor, the living room, kitchen, dining area and altar are all integrated into one continuous space, providing good ventilation and visibility throughout the house. This is an unusual layout for a Vietnamese townhouse. The front and rear windows and skylights are seamlessly interwoven, bringing natural light and ventilation to this important space both horizontally and vertically.
On the second floor, the living room, kitchen, dining area and altar are all integrated into one continuous space, providing good ventilation and visibility throughout the house. This is an unusual layout for a Vietnamese townhouse. The front and rear windows and skylights are seamlessly interwoven, bringing natural light and ventilation to this important space both horizontally and vertically.
 To control the temperature, the façade is covered with a layer of lightweight, low-cost external blinds. This design choice provides shade for the entire house without obstructing the stunning views of the surrounding lake. The house appears to be covered by a logical yet unorthodox architectural form for the urban environment in which it is located.
To control the temperature, the façade is covered with a layer of lightweight, low-cost external blinds. This design choice provides shade for the entire house without obstructing the stunning views of the surrounding lake. The house appears to be covered by a logical yet unorthodox architectural form for the urban environment in which it is located.
 The second floor serves as an important communal area to connect all members of the family. In addition, the house also includes small spaces to encourage each person to adapt to their personal needs. The large courtyard in front of the house, the grandparents' backyard, the spice plant next to the kitchen, the view from the terrace and other interesting, cushioned spaces scattered throughout the house are all designed to enhance connections and family relationships.
The second floor serves as an important communal area to connect all members of the family. In addition, the house also includes small spaces to encourage each person to adapt to their personal needs. The large courtyard in front of the house, the grandparents' backyard, the spice plant next to the kitchen, the view from the terrace and other interesting, cushioned spaces scattered throughout the house are all designed to enhance connections and family relationships.





















































