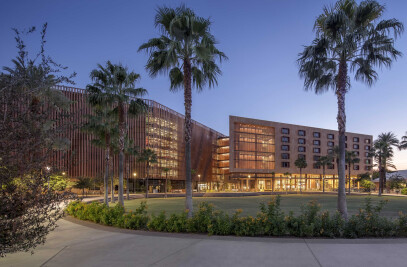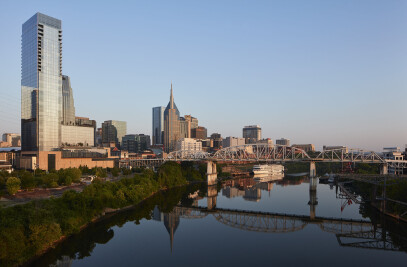333 N. Water Street is a 31-story luxury residential tower located in Milwaukee’s Historic Third Ward. As the tallest new development in the ward, the project serves as a gateway to the creative district with its central location along the river and the Historic Third Ward streetcar line.


The design for the project creates a new public access point to the Milwaukee RiverWalk by extending the existing path to the corner of St. Paul Avenue and Water Street, providing a connection to the beloved Milwaukee Public Market nearby. The ground level includes 10,000-square-feet of retail, including space envisioned for a restaurant with significant outdoor seating along the river.
Though clearly delineated from the surrounding district by its height, the design team was heavily influenced by the architectural character of the Third Ward. The variegated colors and textures of brick, fine crafted metal detailing, and varying scales of the historic context are reflected within the tower’s modern design. Oriented along the St. Paul Avenue axis to minimize its impact on the roofline of the historic district, it features a layered, industrial-like composition of brick, precast, metal panel, and glass. Along Water Street, a 7-story screened parking structure was intentionally designed to appear as a separate structure, serving as stylistic transition between old and new. Up lighting illuminates the copper-hued perforated aluminum panels, creating a great sense of depth and dynamism along the RiverWalk in the evening.

Matching its address, the project offers 333 apartment units, ranging from studios to 3-bedrooms and penthouses. Residential amenities are consolidated on the eighth floor and include a fitness center, co-working space, and lounge. The amenities continue outside to a pool deck with a unique backdrop: carefully placed lighting on the façade of the adjacent 19th Century Renaissance Building illuminates the “Goll & Frank Co.” ghost sign to honor the architectural and commercial heritage of the Historic Third Ward.
































