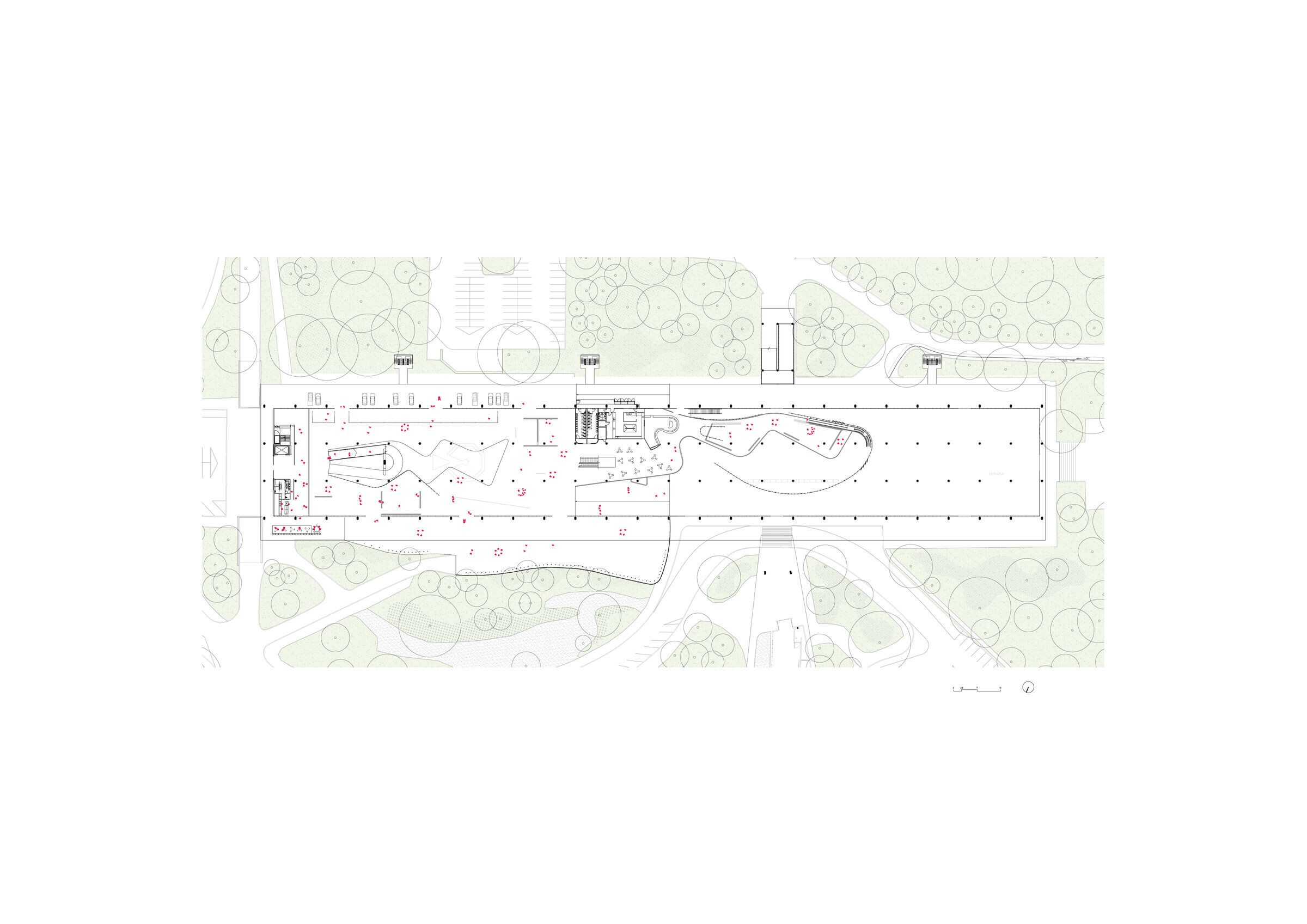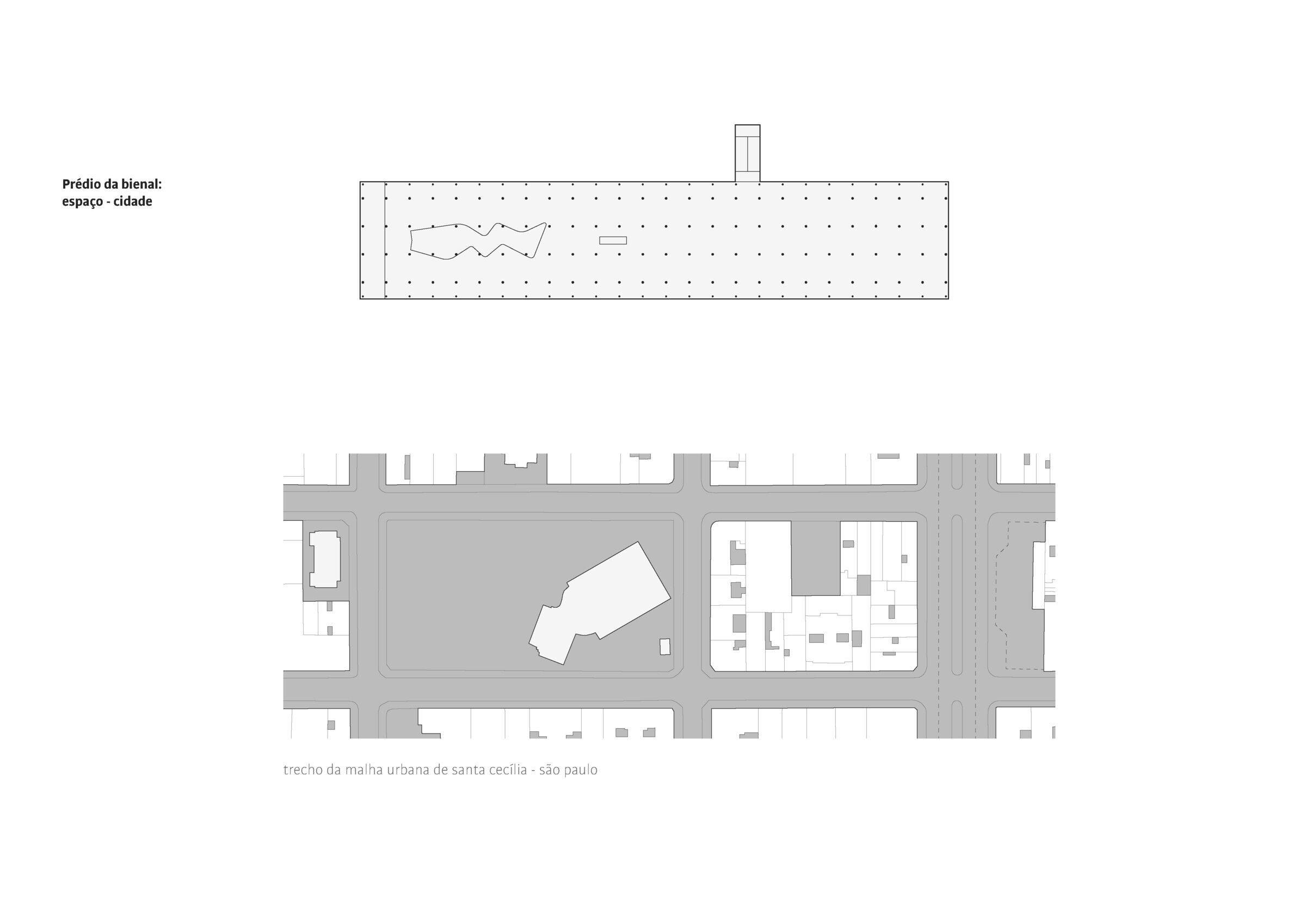The invitation to write in this correspondence space about the architectural project for the 34th São Paulo Biennial led us to reflect on the work process surrounding it and revisit the reading we made of the curatorial proposal for the event: a proposal that aims to discuss the relationship between things, much more than the things themselves. A discussion that is centered on the possibility of dialogue – or mediation, as a way of relating to the world.
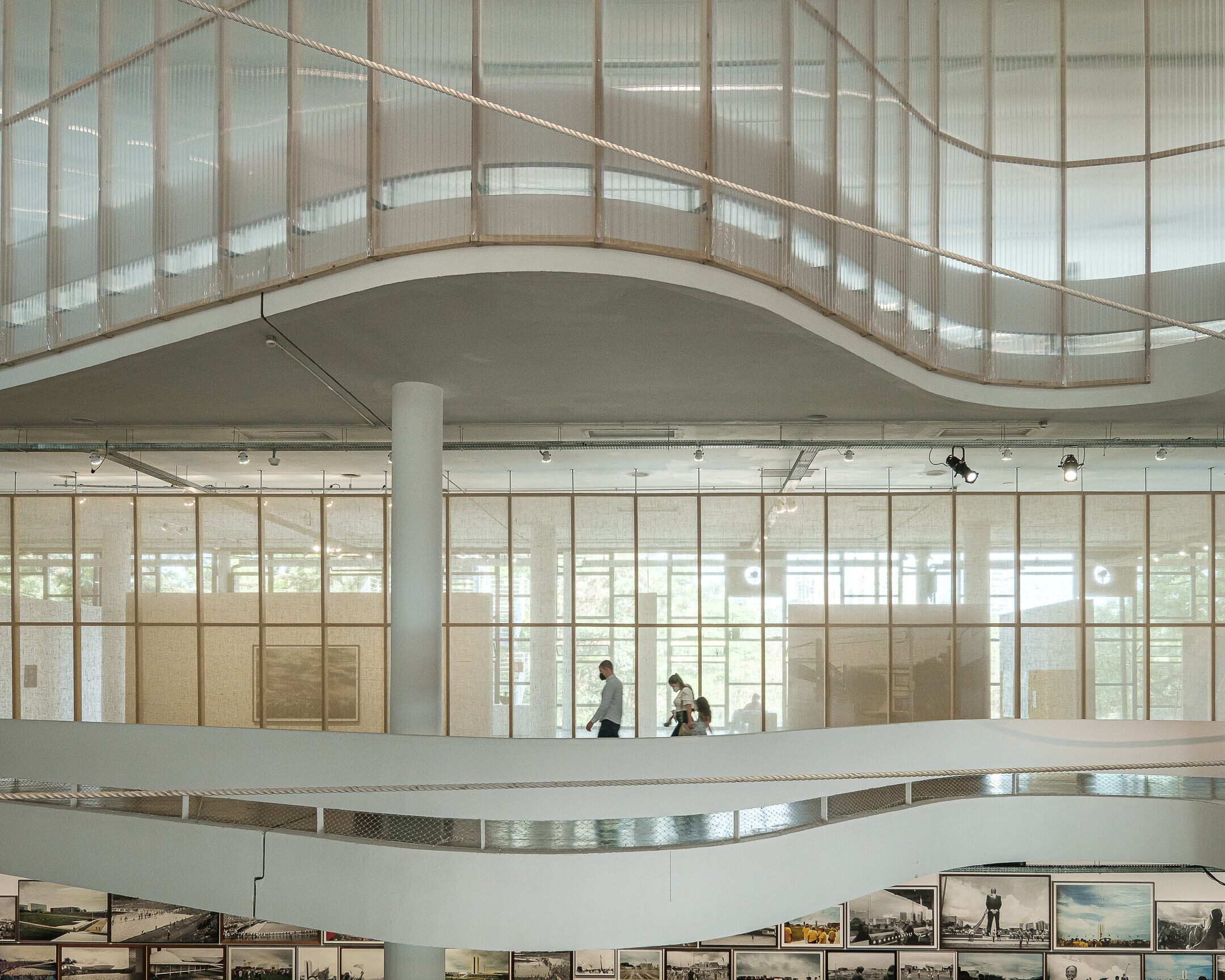
This concept of mediation takes on an even greater significance when we consider one of the main challenges involved in an exhibition within the Biennial, which is confronting the scale of the building with its monumental dimensions – recalling that the pavilion, built on the occasion of the IV centenary of the city of São Paulo in 1954, was originally designed to house the Palace of Industries. With urban dimensions, the 250 x 50m pavilion is composed of a succession of extensive horizontal planes, formed by a regular grid of pillars, interconnected by ramps and integrated with the park through the triple-height ground floor. Adding to these characteristics is an unprecedented and celebrated fact, the clearing of the third floor, which was previously occupied by the MAC USP collection and now offers a complete view of its open plan, with a focus on the auditorium located there.
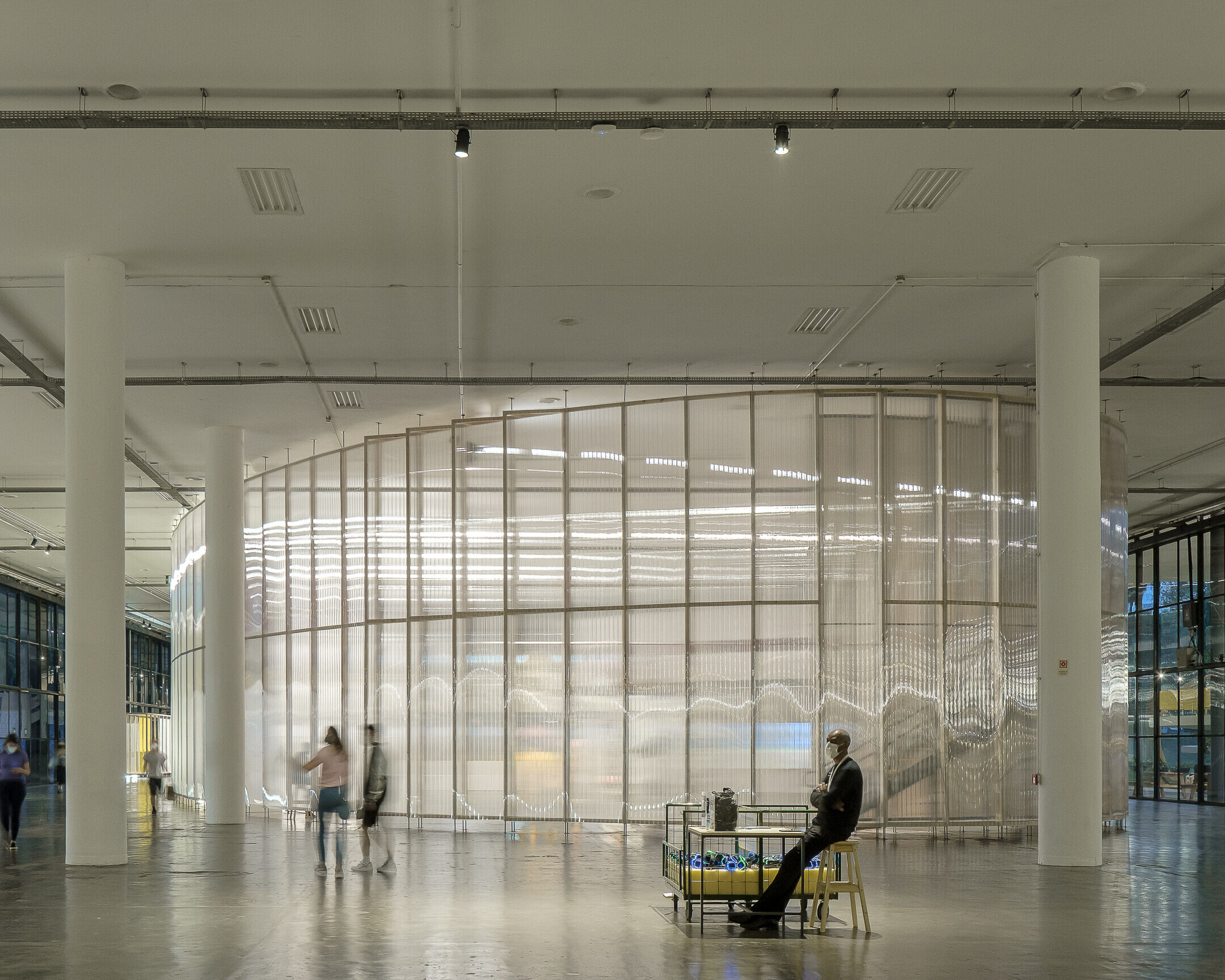
Starting from these initial considerations, we identified which relationships we were interested in establishing between the artworks, the pavilion, and the park, with visitors as the guiding thread. More precisely, our goal was to create, through architecture, conditions for these relationships to occur in a balanced and modulated manner. This is where the idea of creating an intermediary scale, fulfilling this role, emerged.
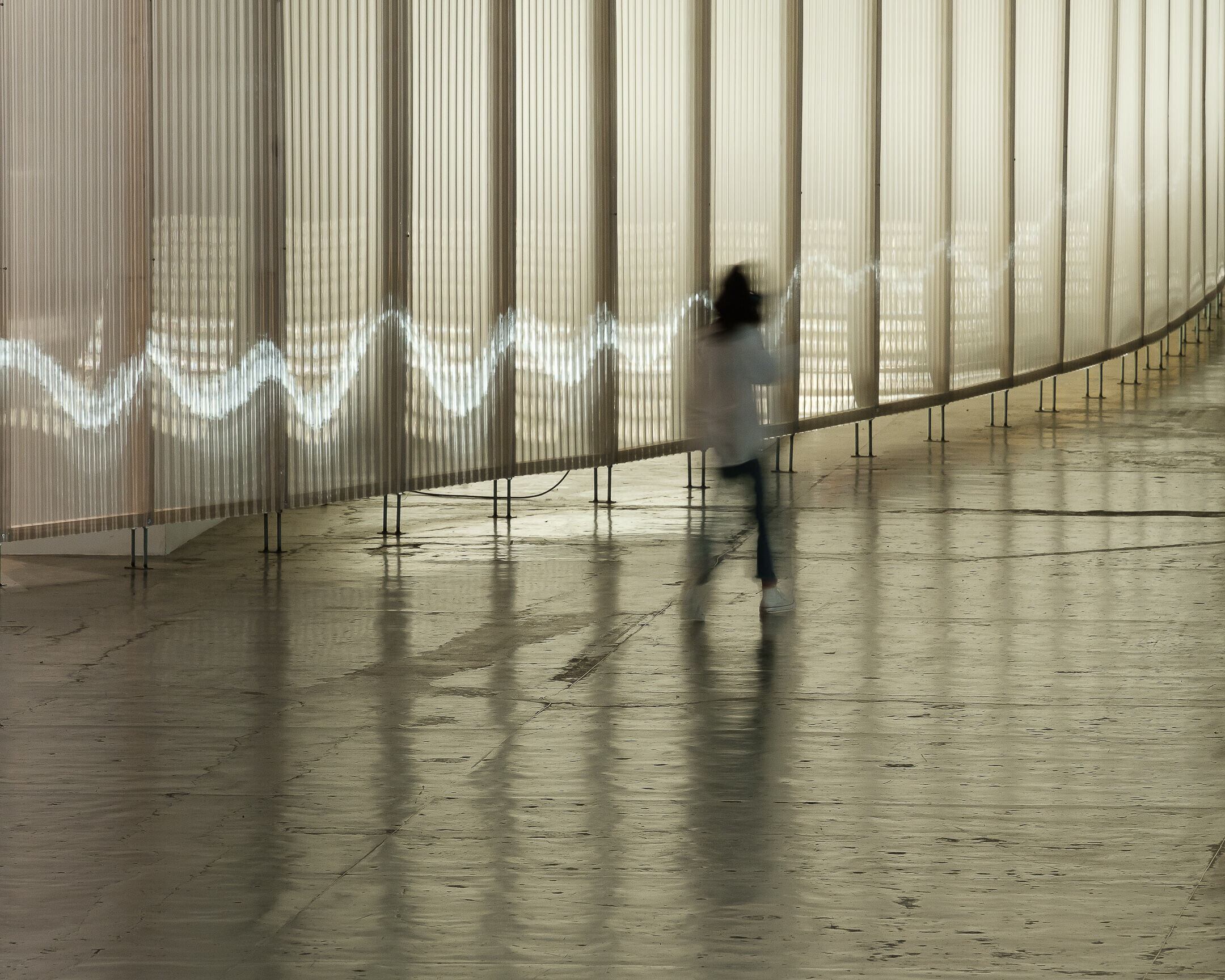
To materialize this concept in the project – and considering an analogy with the urban reading that the pavilion suggests, where its floors are like the blocks of a city – we envisioned buildings or galleries distributed across its planes, capable of shaping different levels of containment, visual permeability, and light control. The galleries delimit a sequence of internal exhibition spaces, alternating in form and materiality, allowing the free use of their interiors for the arrangement of artworks, according to the needs indicated by each artist. The exhibition design, meticulous and precise, was developed by Metrópole Arquitetos Associados.
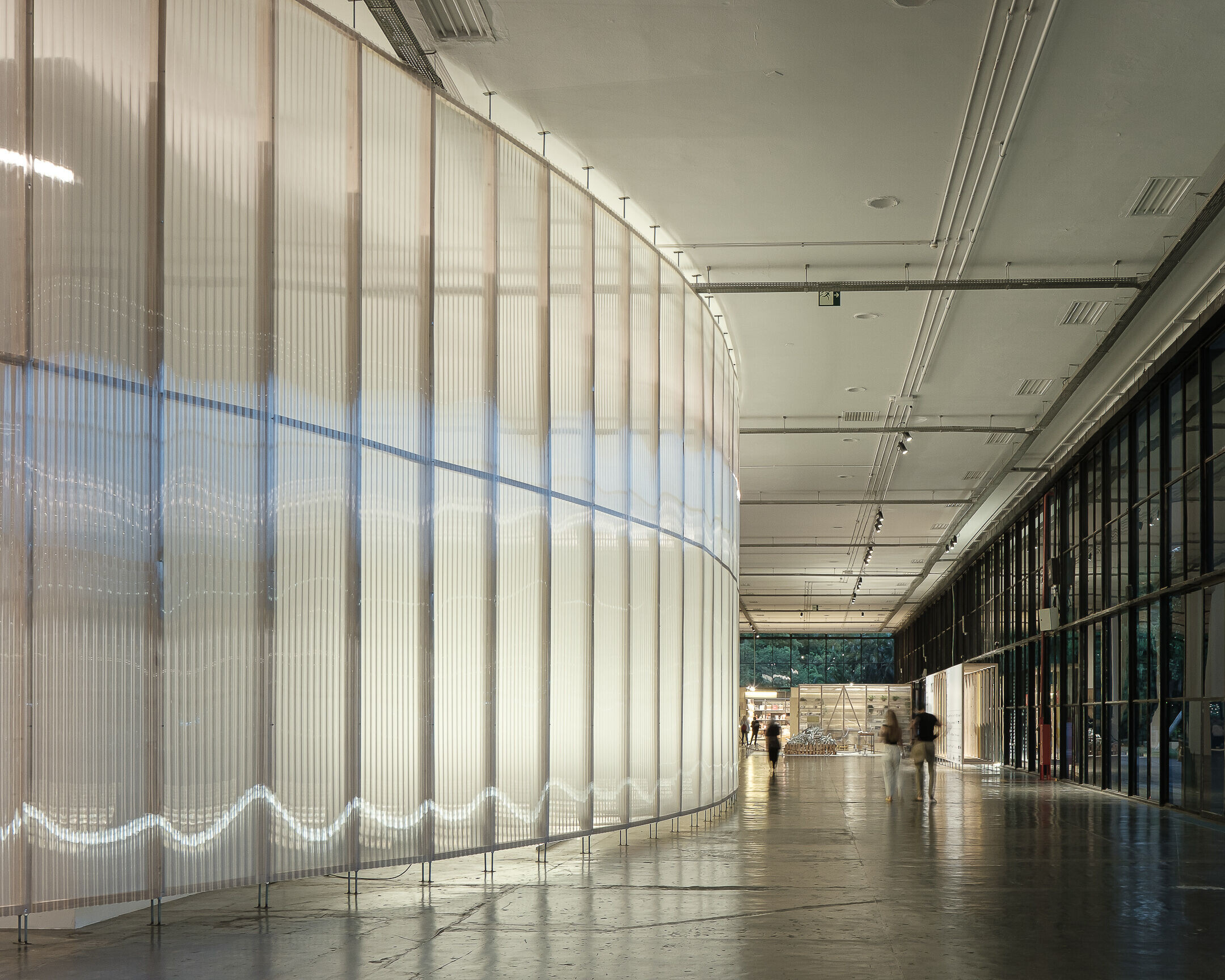
In contrast to the glass facade and its transparency in relation to the park, we imagined the galleries constructed with lightweight prefabricated elements, with laminated wood uprights as the basic support and closures with panels of varying materials. In addition to providing a construction repertoire different from that used in the pavilion, the choice of a system based on industrialized components ensures agility in assembly and expands the possibilities of material reuse after the exhibition is dismantled.
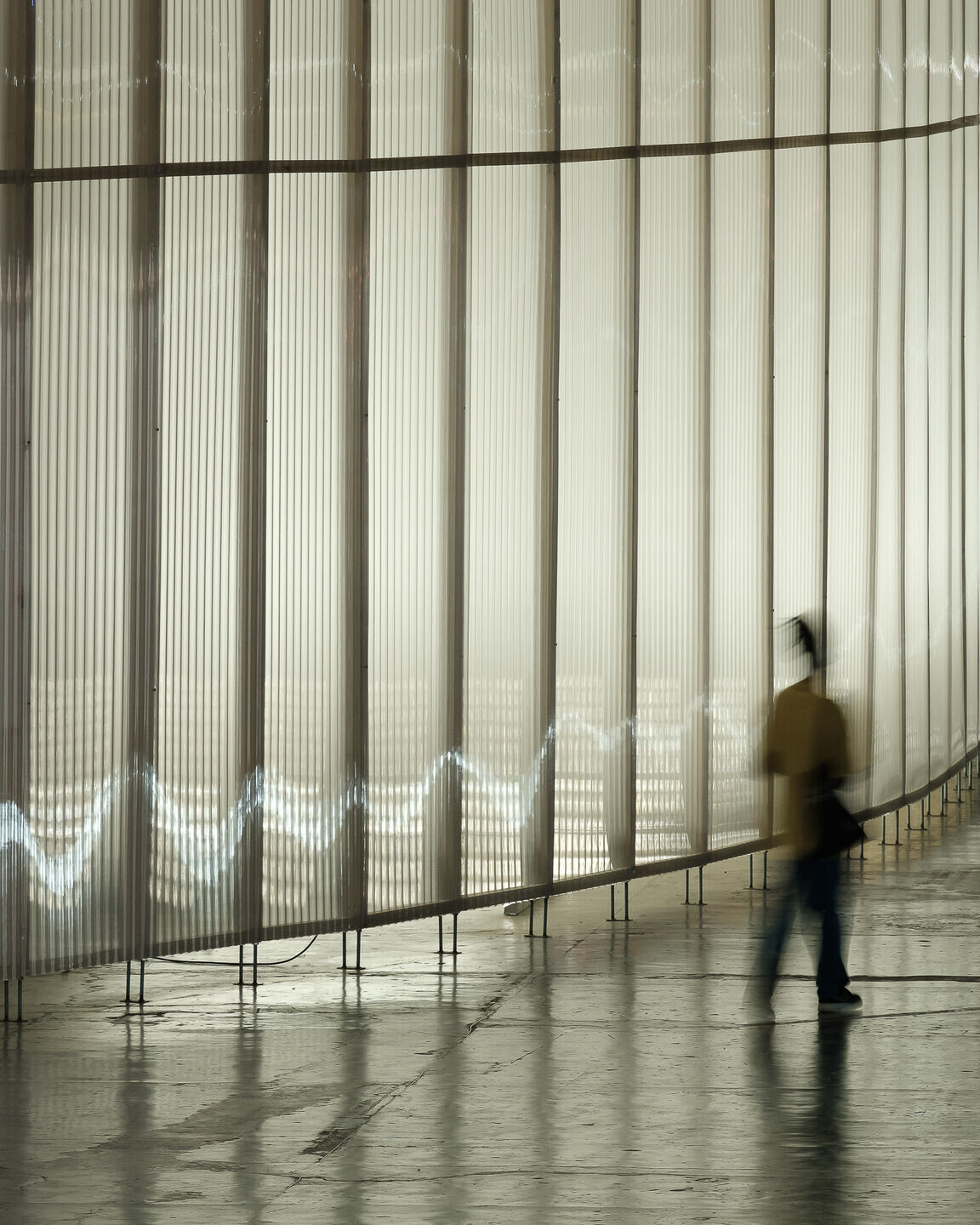
To compose the closing skins, we chose a jute fabric that allows the passage of air and light and behaves like a delicate filter of organic matter; alveolar polycarbonate sheets, which create a space of diffused light, blurring perspectives and visual continuities; and plywood sheets, enabling more introspective and controlled environments.
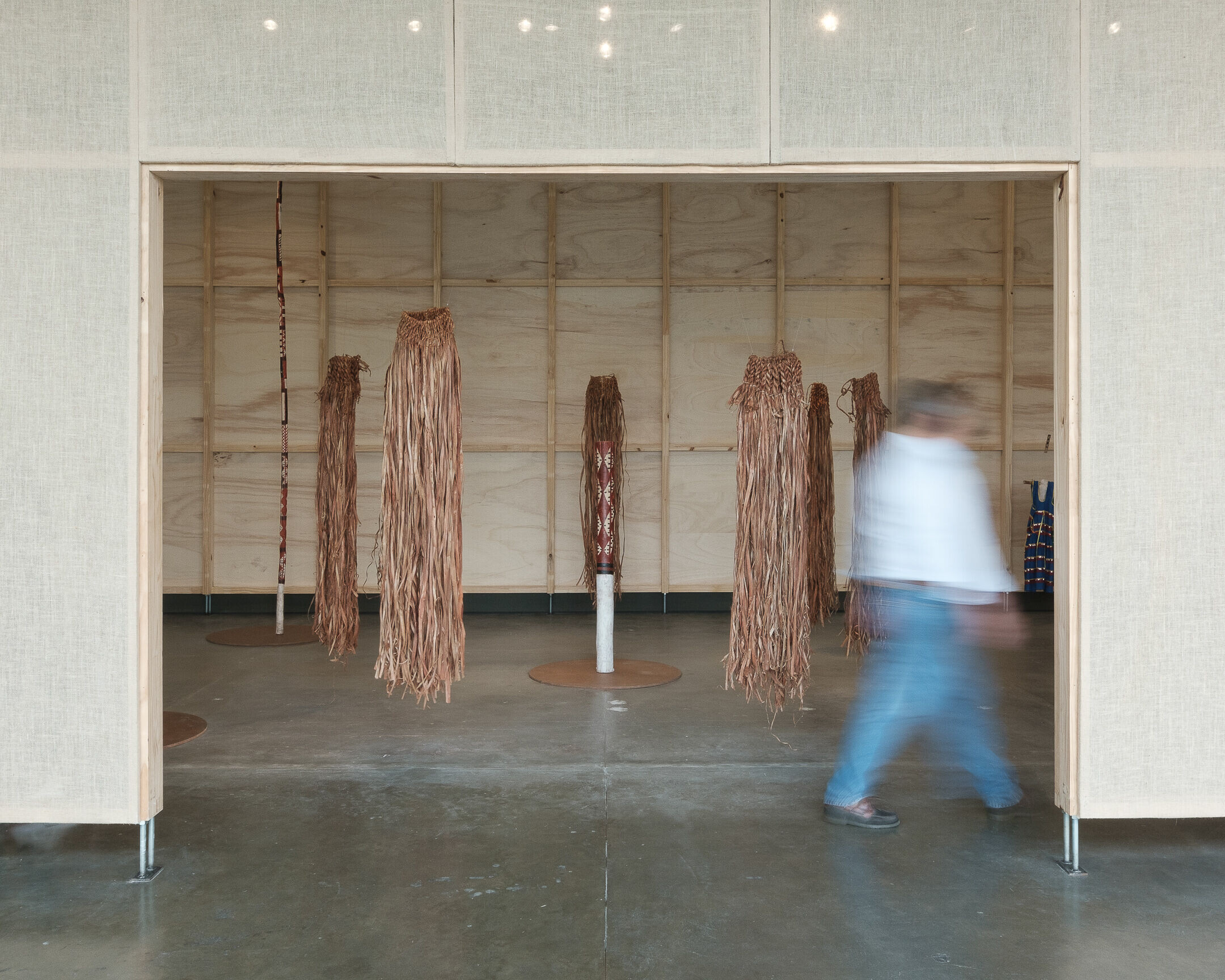
Finally, as a revival of the originally proposed open ground floor by Oscar Niemeyer, access to the exhibition is concentrated on its northwest side, next to the marquee. With its monumental projection and ample height, as if it were an extension of the marquee itself, the entrance reinforces the urban character of the building and will house the public reception, coat check, bookstore, and educational space, seeking greater integration between the park and the exhibition.
