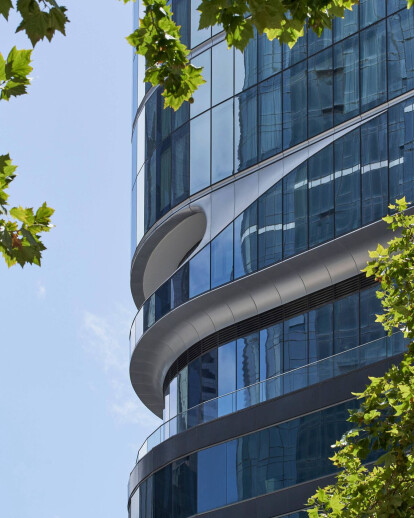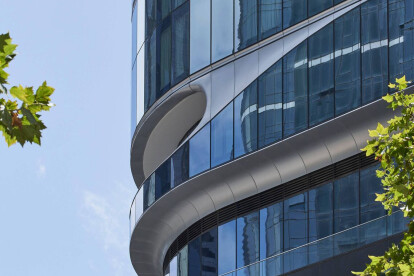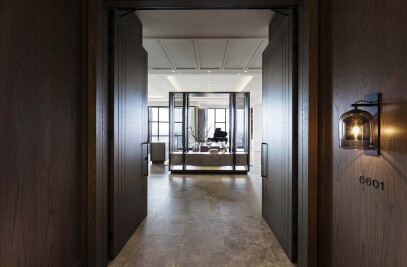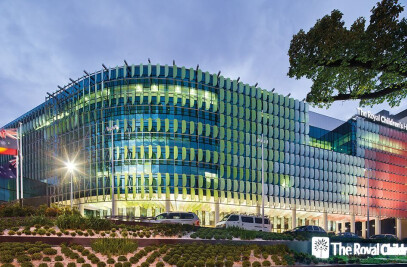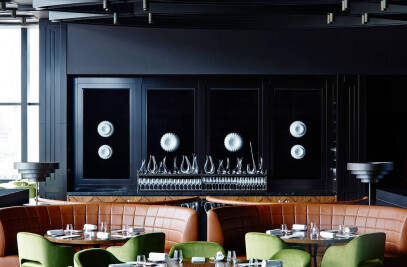Bates Smart’s design for the new Adina hotel at 55 Southbank Boulevard was inspired by the hotel’s corner location, its close proximity to Melbourne’s arts and cultural precinct and the development’s innovative use of CLT (cross-laminated timber), which allowed an additional 10 levels to be constructed upon an existing and previously commercial building built in 1989.
55 Southbank Boulevard is one of the world’s largest timber adaptive re-use projects. The existing concrete building was designed to support an additional five floors of concrete structure, however utilising timber which is 20% the weight of concrete, an additional ten levels were able to be built providing 13,000 square metres of new floor space and 220 new hotel rooms.
Approximately 5,300 tonnes of CLT was used in the construction of the hotel, which will offset approximately 4,200 tonnes of C02 from the atmosphere. The timber was sourced from suppliers with Forest Stewardship Council certification.
The new CLT levels amplify the curved architecture of the existing building but provide a more contemporary articulation. Rather than simply echoing the spandrel banding of the prevailing building, the new addition responds with a series of large and small recesses which complements the original but delivers a more elegant and dynamic façade expression.
The standout feature of the design is the large, recessed balcony which helps to celebrate the corner and the building’s new height, but also importantly allows for an outdoor space where guests can enjoy panoramic views of the nearby parkland and city skyline.
Internally, the design was inspired by the building’s architecture. The ground-floor lobby is lined with timber aligning with the new method of construction, providing spaces with a warm and welcoming ambience. Curved walls also distinguish the space and work in accordance with the curved façade and sinuous lines of the new extension.
