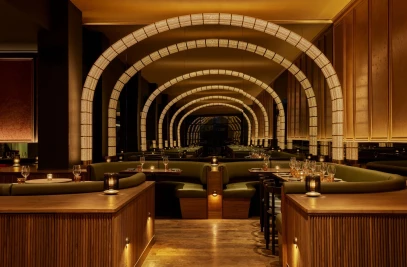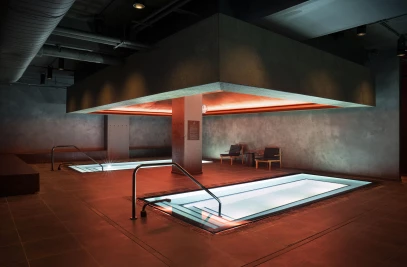Overview
550 Madison Avenue is one of New York City's most recognizable architectural landmarks—a postmodern gem set apart by its "Chippendale" curved roof pediment and sleek exterior. The 37-story high-rise was designed and completed by architect Philip Johnson and partner John Burgee in 1984. As part of a holistic renovation of the office building by Snøhetta, Rockwell Group designed the club level amenities.
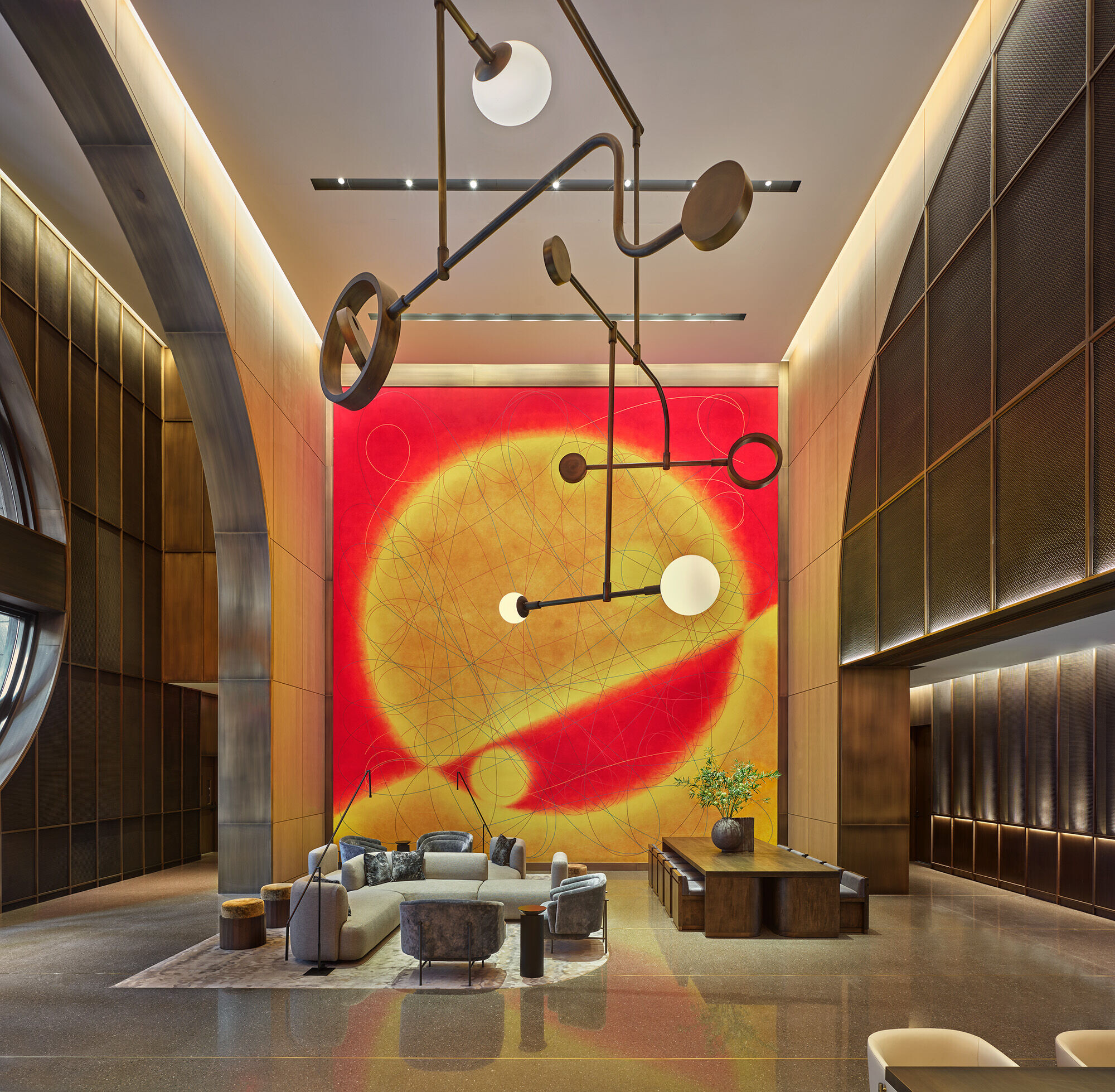
At a pivotal time for workplace design—and what it means to be “at work” after many of us have spent a year or more working from home—Rockwell Group has redefined what an office can be. 550 Madison offers the most luxurious and premium amenities to create a new paradigm for the workday, and the way many of us move seamlessly between work, play, and retreat. Just as our daily lives evolve hour to hour, day to night, so, too, do our amenities at 550 Madison, from transformational meeting areas that seamlessly transpose into entertainment spaces (at both the architectural and furniture scale), to elevated food options and wellness offerings that go beyond a fitness center to create holistic lifestyle support. Our timeless design is referential and respectful of the building’s history, while also forward-looking in its seamless blend of technology and offerings, expanding what an office building can mean to today’s workers.
Grand Hall
Located on the Club Level, one level above the main lobby, and framed by 550’s original rose-window oculus, the gracious Grand Hall is a sunlit gathering space. The walls are adorned with original Dorothea Rockburne murals "Northern Sky" and "Southern Sky" (part of a 1990s renovation) set against bleached European walnut millwork wall panels. Artwork by an international group of 14 women artists is featured throughout the Club Level.
A monumental custom chandelier, designed by Rockwell Group, is approximately 25 feet in diameter. Its playful, large-scale geometric elements complement Rockburne’s constellation murals. The mobile-like chandelier is made of antique brass and opal glass.
The Grand Hall is a truly transformational space. A communal, interlocking wood table is the focal point, creating a space for collaboration during the day and gathering at night, from a communal dinner or chef’s table, to a chic bar or a buffet. Other elements contribute to the dayparting, from a tambour newspaper cabinet that closes during the evening, to a custom, standing-only espresso bar transforms into a wine bar with a rotating counter. Additional details include inset and hand-woven David Rockwell for The Rug Company carpeting, modular sofas, plush ottomans, Modernist lounge chairs, and sculptural side-tables.
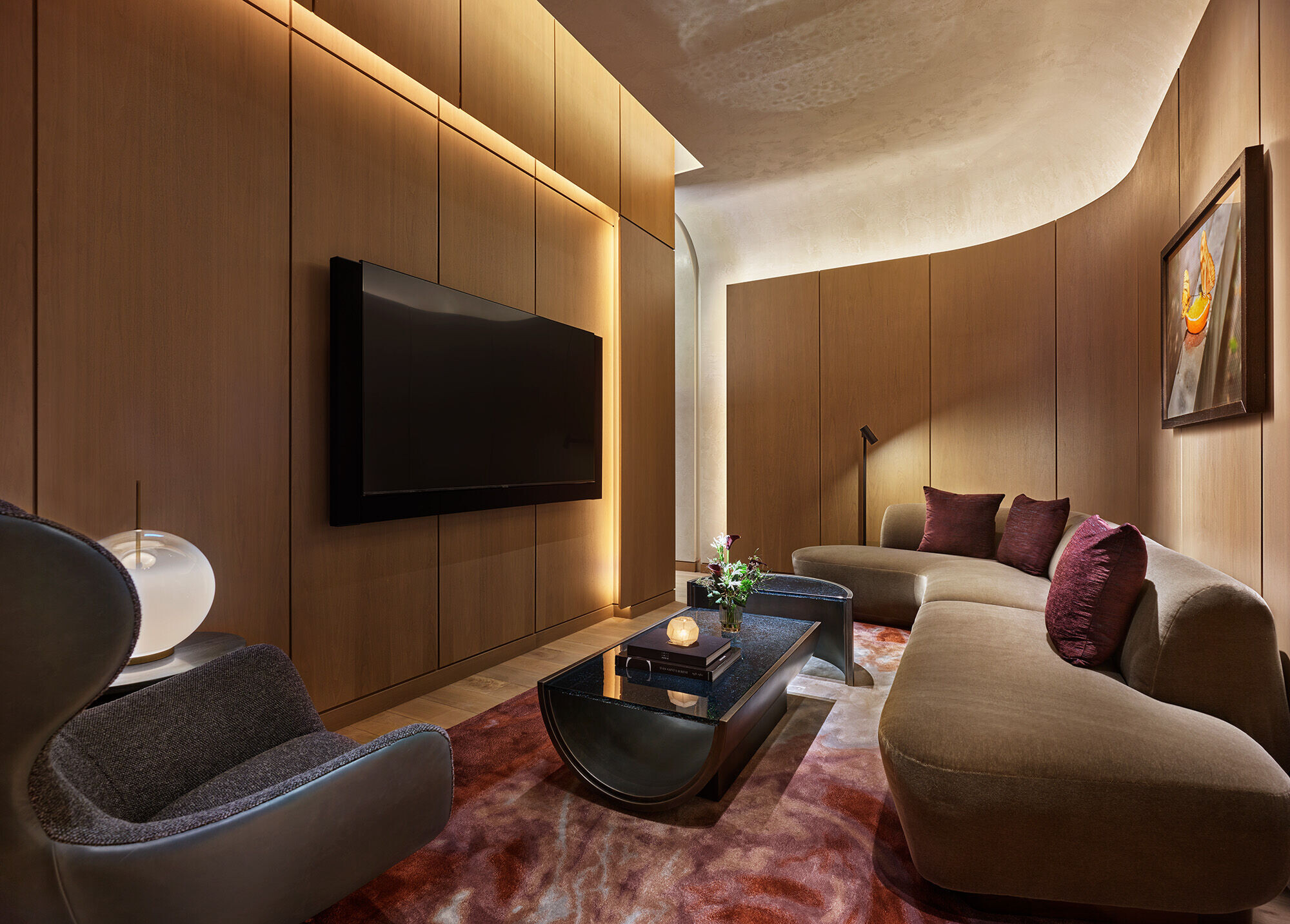
This dine/work/lounge area is surrounded by four meeting rooms that can be combined in various configurations or serve as one large room. State-of-the-art technology is completely concealed, allowing guests to use the rooms for optimized workplace functionality, but maintaining an elevated residential feel. Antique bronze and pressed glass lighting fixtures are arranged in constellation-like forms below a light European walnut wood ceiling. A series of fluted wood partitions divides the areas, and a woven metal mesh ceiling reflects light. Bronze metal finishes are used throughout, with the enhancement of brass and bleached walnut shelving, and metal mesh and fluted glass sconces. Design touches include Marmorino plaster walls, Rockwell Group’s Sage collection tables and credenzas for Benchmark, deep teal velvet conference/dining chairs, wall-to-wall carpeting with brass inlays, walnut ceilings.
An intimate café features a seasonal selection of hot foods and pastries in a relaxed bistro setting. The end grain woodblock floor creates a softer space in contrast to the lounge. Warm European walnut wood forms a canopy that dematerializes the ceiling and creates a layer of texture and pattern. A scalloped metal mesh wall with an antique brass finish provides some transparency and adds to the luxurious materiality of the space. Sage-colored banquettes are offset by bronze mesh sconce lighting and additional bronze accents throughout. Thick slabs of stone anchor the countertops, supported by antiqued bronze rods.
The Library
The Library provides a departure from the traditional workspace, introducing scalloped wood walls with carved metal niches for display, relaxed seating options, and a curated collection of art. Visitors are greeted by a custom beverage case enclosed in ribbed glass, which provides 24/7 refreshment options. Walnut millwork defines the space, with a navy area rug added for layered detail. Turned hardwood wall sconces illuminate leather seating niches, softened by textured pillows, and lounge chairs. Above, sculptural glass and metal pendants illuminate a custom 10-foot-long black walnut communal table, while peacock-hued velvet chairs offer textural contrast.
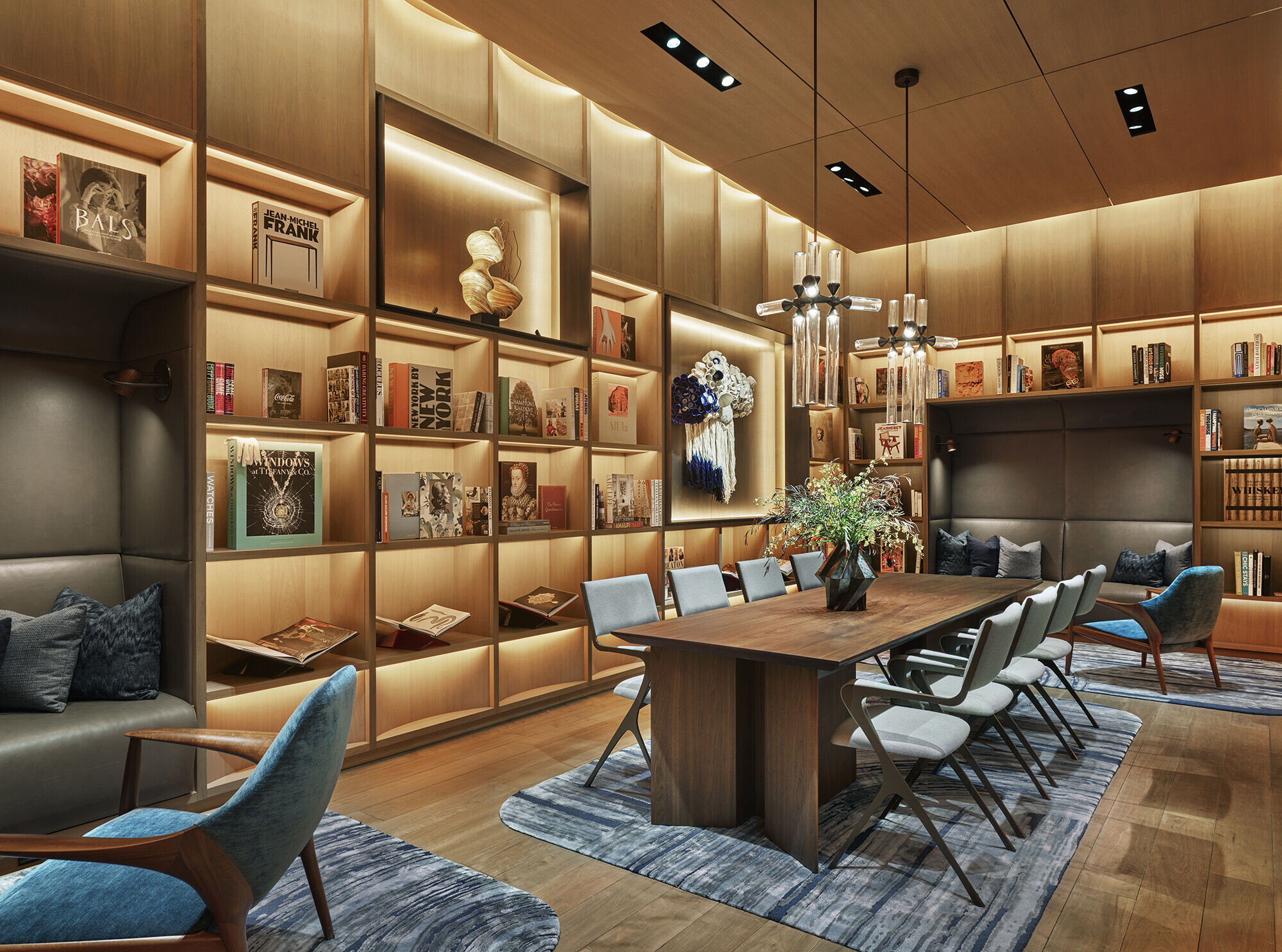
Hearth Room
A completely unique and bespoke offering in the workplace environment, the Hearth Room’s focal point is a sculptural stone and bronze fireplace that guests might encounter in an elegant urban residence. The room is paneled in walnut millwork and features plush velvet lounge chairs, wood flooring, stone side tables, leather poofs, angular beige sofas, area rugs with a circular, interlocking pattern, cocoon lounge chairs, and stone slab coffee tables.
Screening Room
The Screening Room can accommodate presentations and meetings as well as entertainment. Custom cast glass coffee tables, walnut millwork wall panels, leather and woven fabric lounge chairs, watercolor-patterned area rugs in deep gem tones, and textured velvet pillows create a serene, flexible space.
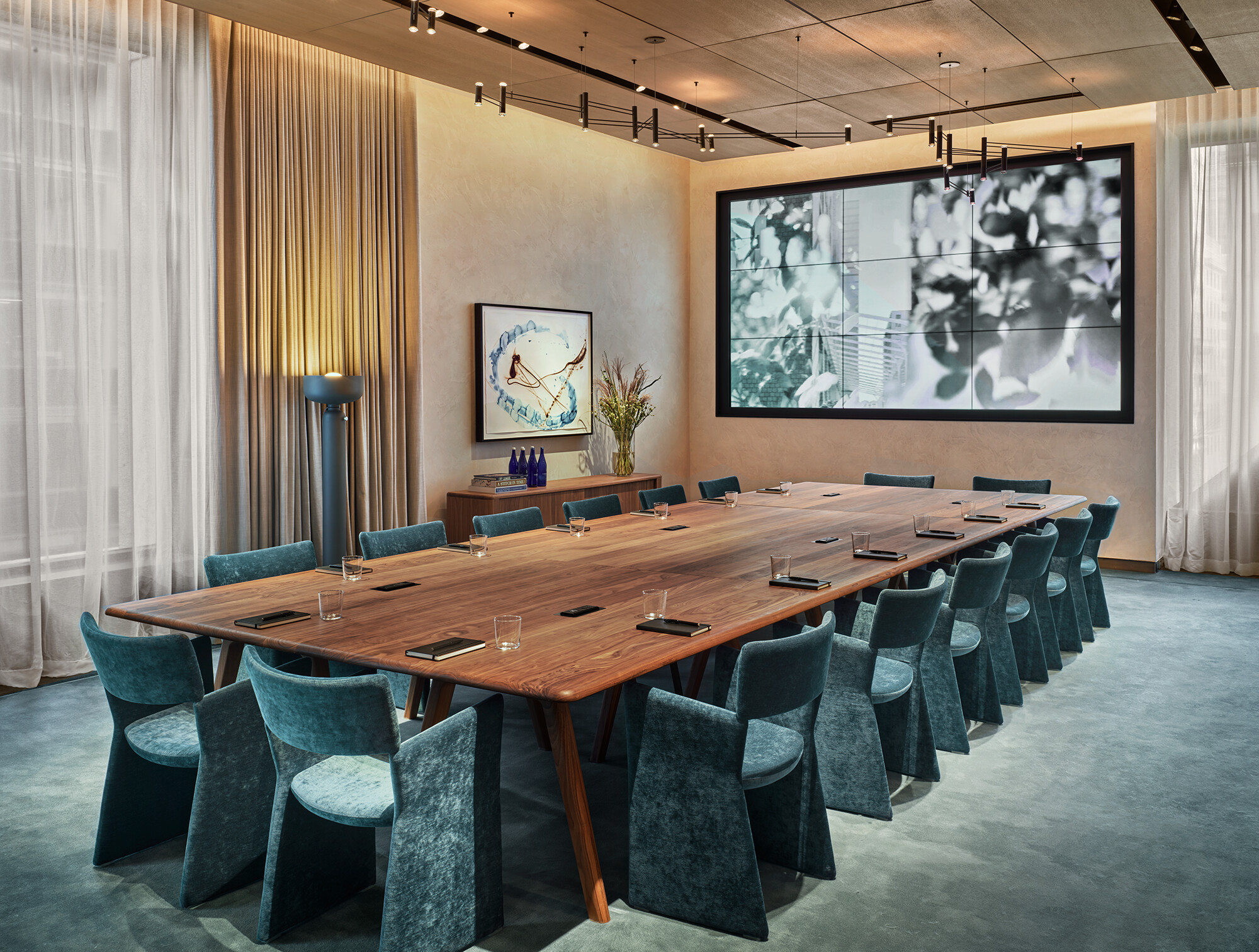
Pool Room
In the Pool Room, a minibar is integrated behind a tambour panel, with alabaster pendant lights creating a sense of romance. A pool table with a custom bronze base can be transformed into a dining table, with chairs that nest underneath it to create a fluted sculptural form. The pool table can also accommodate a wood dining surface for private dining and meeting functions.
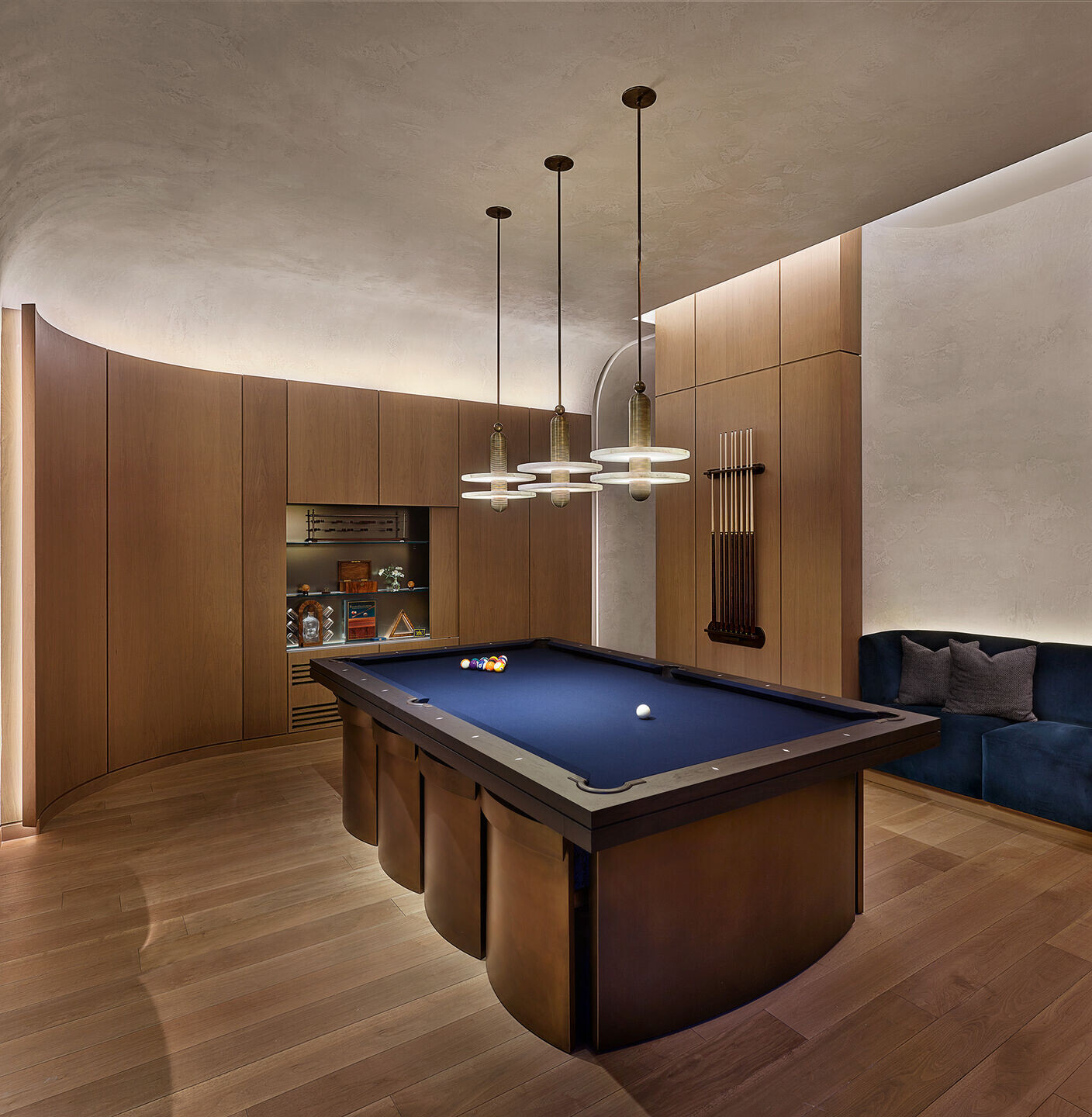
Fitness Center
This holistic wellness center goes beyond the city’s most luxurious private fitness centers, offering places for meetings, meditation, yoga, retreat, spa services, acupuncture, massage, and nutritional support. Here we used lighting as a featured material, integrating it with the architecture to create a warm and dynamic palette. Mirror-paneled columns reflect light from a ceiling grid of pendants providing a modern, geometric feel. The outer edge of the main room features scalloped paneling washed with light from below. Custom locker rooms offer privacy, with individualized shower areas hidden behind opaque glass walls. Vanities have circular mirrors informed by 550 Madison’s oculus design motif. A treatment room can be booked for acupuncture and massages, as well as health consultations. Meditation pods and flex workout areas provide space for private and group classes.
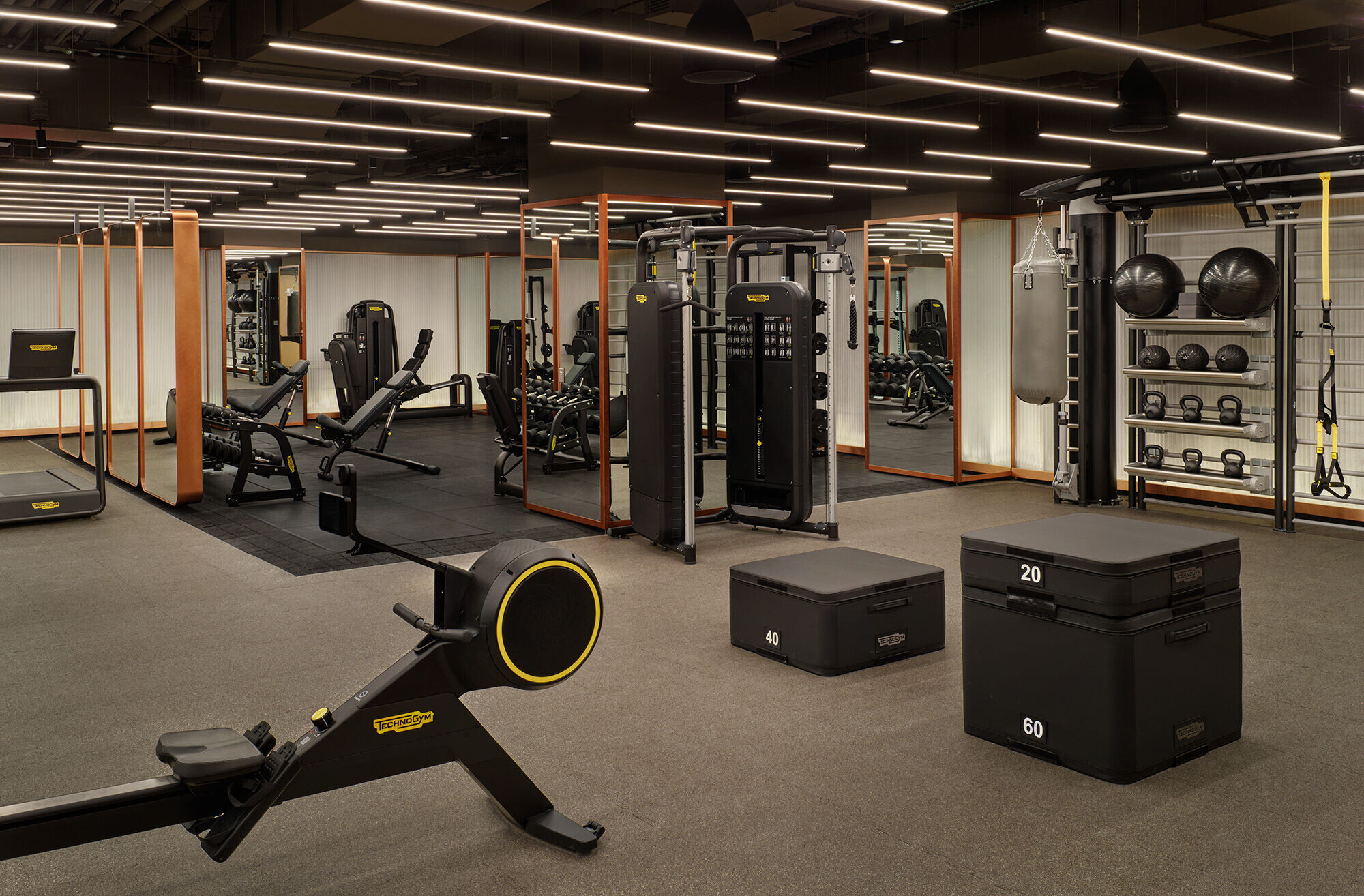
Project Team: Greg, Keffer, Brad Zuger, Garrett Antin, Mani Khosrovani, Stephan Ritzer















