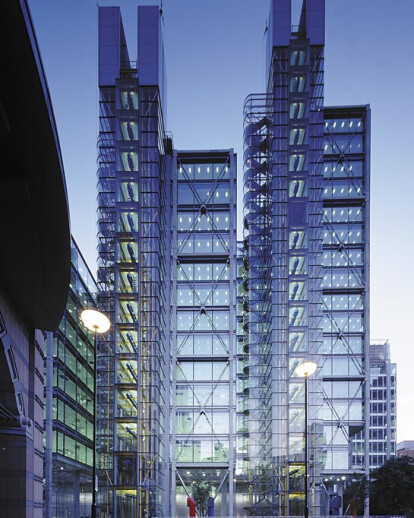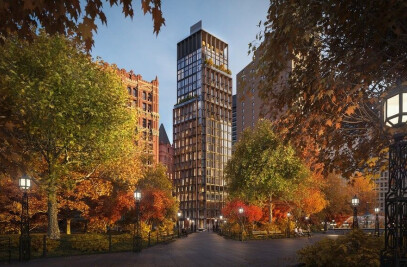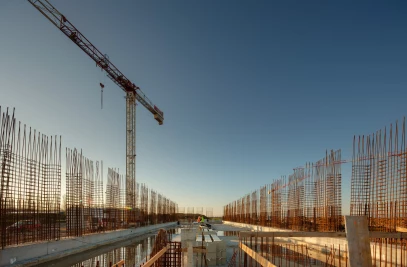In 1990, following a limited design competition, RRP was commissioned by Daiwa Europe Properties to design their new London headquarters on a site at the corner of Wood Street and London Wall. The twin economic recessions that hit Europe and the Far East, however, obliged Daiwa to rethink its strategy and the prestigious headquarters project was abandoned. The site stood vacant for three years, after which a new brief was given to RRP to design a speculative, high-quality, commercially lettable building, larger and more economical than its predecessor.
The site lies at the heart of the City of London, between St Paul's Cathedral and Moorgate. It previously housed two telephone exchange buildings, one of which had been spot-listed prior to the commencement of the works. The building was subsequently de-listed and demolished along with a 1960s office building. Within the existing basement, however, was a fully functioning British Telecom exchange chamber, which was required to remain in operation during demolition, construction and occupation of the new building.
Eighty-eight Wood Street is adjacent to the tower of the Grade I listed St Alban's Church, designed by Sir Christopher Wren (the remainder of the church was destroyed during World War II). In addition, the site is bounded by two historic churchyards; St Mary's to the south and St Olaves to the west (the latter destroyed in the Great Fire of London) . Surrounding the site are various contemporary buildings ranging in height from four to 23 storeys.
Planning permission was granted for the initial headquarters scheme in 1992. The development was the subject of protracted and complex planning negotiations with the Corporation of London planning department especially in relation to viewing corridors from the South Bank, St Paul's Cathedral and the Barbican terrace. In order to avoid resubmitting a new application, the development envelope established by the initial application was adhered to for the second design, despite the requirement for more floor space.
































