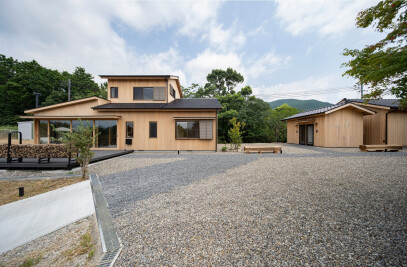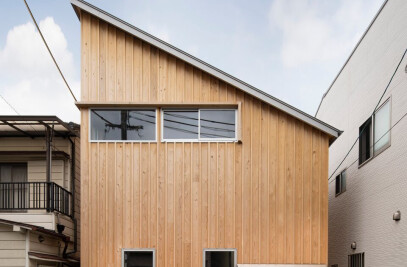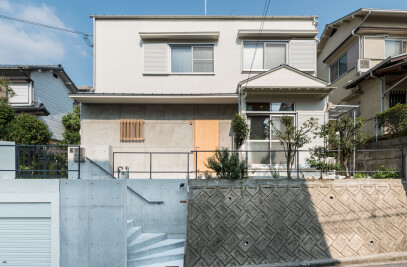This renovation project is of an older single-story house passed down from a grandfather for a couple. It is nestled within an old residential neighborhood filled with terrace houses in Higashi Sumiyoshi ku, Osaka.

As for the exterior, there was minimal renovation completed for the enhancement and improvement of the facade. This cost efficient renovation consisted of the installation of a new wooden door and the modification of the lower roof.

The roof was renovated to achieve a few key goals. Firstly, the weight was reduced by replacing the roofing material with lighter Kawara. Secondly, the chance of leaking was also reduced by changing the regular-shaped roof, removing the old gutter and creating a simple sloped roof.

As for the interior of the house, the basic structure mostly remains the same with the exception of some minimum renovation. For example, the structural wall and base was reinforced. In addition, a loft spacewas created by removing the ceiling yet keeping the old strong beams to create an open feeling.

The interior of the house is designed to keep the natural nostalgic appearance, while simultaneously capturing a new modern feel. The house's original sand walls and metal ceilings were intentionally kept to bring out the history and era. In addition, the owner's sense and creativity added to the nostalgic feeling with uniquely selected hand craft dolls, books and other small objects.























































