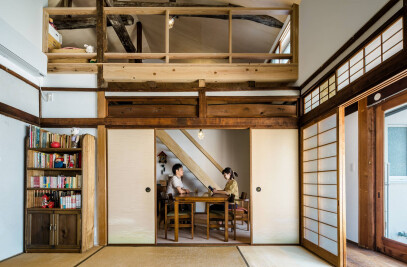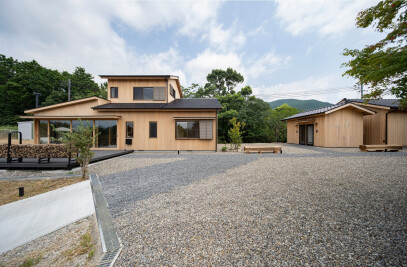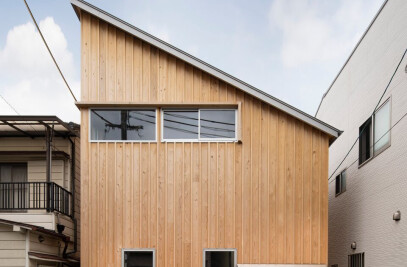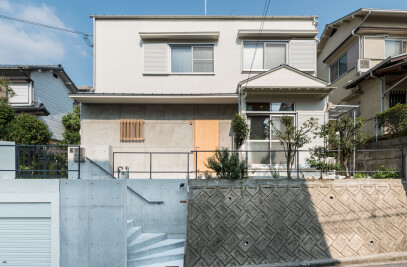In the Hyogo Prefecture of Japan, the city of Itami lies roughly 10km from Osaka. Nestled in between the Ina River and Muko River, this area has a deep history where discovery of old stone tools and ancient pottery fragments are not too uncommon. In a traditional Japanese home from the 19th to early 20th century, the entrance foyer (doma in Japanese) was a pad built the same level as the ground outside with a simple layout including a wood burning cooker and sink. Like the kitchen of a modern home, the doma is the connection hub where families would naturally gather and allow the home to connect with the neighborhood.




When planning the renovation of a house located along a main road of a residential area of Itami, the vision was to create a sense of connection from room to room and with the outdoors. A large high-ceiling entrance foyer was designed to be the core feature to bring together the overall design to realize the vision.




The renovation started with the dismantling of the interior to expose the existing structure. Structural plywood was applied to the perimeter walls and ceilings to provide seismic reinforcement of the existing structure and carefully applied to also serve as the final finish surface.




As you step into the new entrance foyer with a large open ceiling up to the 2nd floor, directly in front is a feature wall cladded with gray tile that is elegant and bold. This gray wall serves as the backdrop for the stair creating a flow up to the 2nd floor.







On the 2nd floor is a bedroom and an upstairs living room space. The bedroom is finished with a balance of material such as Tosa washi paper that contain white charcoal to help absorb humidity, and the living room has a shoji style window and utilize Shina plywood. Connecting these rooms is a corridor with a slatted floor that provides a sense of walking on air when going from room to room.






Natural light coming through an existing arched window, the view to the outside through a large window with seating, the mosaic tile detail embedded in the control joints of the front approach and the entrance foyer concrete, the 4 sliding partitions to create a single large open floor space in the main floor. These features integrated into the renovation design make it possible for the entrance foyer of a modern home to be an enjoyable space that improves the lifestyle of people, much like the doma that was once common in Japanese homes.


























































