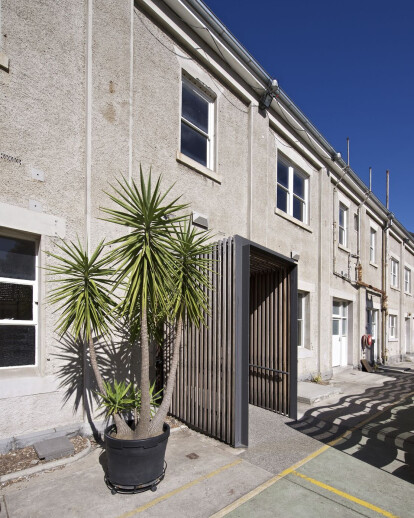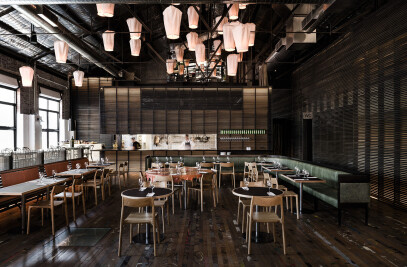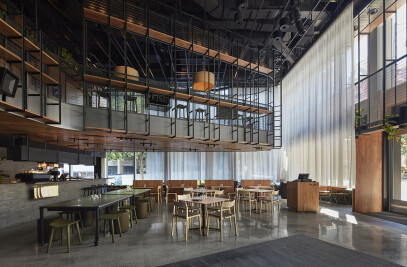Summary
The aim of this intervention is to improve the pedestrian connection between one side of the Convent, the Steiner school, Children’s Farm and artisan studios precinct with the central precinct of cafés at the main entry to the Convent. The other aim was to provide public access into an otherwise inaccessible cluster of buildings. The spaces which the intervention traverses are awaiting funding to be further developed and restored. In the meantime they have been appropriated for temporary conceptual art installations. The breezeway intervention is imagined as a kind of portal or ‘wormhole’ connecting two sides of the Convent. The wormhole carefully negotiates its way through existing openings while minimising disruption to the existing building. The walls, ceiling and floors were left in their unrenovated state with minimum demolition. The design is made up of three parts, two timber and steel tubes which connect the outside to a large central atrium space where a steel cage which contains the pedestrian movements. This cage was positioned by Nigel Lewis and is intended as a temporary component which will be removed when funding is found to restore the building providing access to the internal spaces.
Description
We were engaged to prepare a strategic masterplan for the Abbotsford Convent a couple of years ago, prior to this commission. A central component of the masterplan was to improved pedestrian circulation throughout the Convent precinct. Over a hundred years of relatively unplanned building has resulted in a convoluted circulation network, further complicated by changing uses. This projects focuses on a particular precinct which the masterplan identified as being problematic in terms of accessibility. The aim of this intervention is to improve the pedestrian connection between one side of the Convent, the Steiner school, Children’s Farm and artisan studios precinct with the central precinct of cafés at the main entry to the Convent. The other aim was to provide public access into an otherwise inaccessible cluster of buildings. The spaces which the intervention traverses are awaiting funding to be further developed and restored. In the meantime they have been appropriated for temporary conceptual art installations. The breezeway intervention is imagined as a kind of portal or ‘wormhole’ connecting two sides of the Convent. The project outcome is also a reflection of the influence of Nigel Lewis who is an Architect and the Convents Heritage advisor. He has strong views about how the heritage fabric should be treated. His approach advocates preserving all the layers of history, be they good or bad in order to present a genuine story. We supported this approach by designing the intervention to contrast with the existing fabric in order to make clear what is historic fabric and what is new. The wormhole carefully negotiates its way through existing openings while minimising disruption to the existing building. The walls, ceiling and floors were left in their unrenovated state with minimum demolition. The design is made up of three parts, two timber and steel tubes which connect the outside to a large central atrium space where a steel cage which contains the pedestrian movements. This cage was positioned by Nigel Lewis and is intended as a temporary component which will be removed when funding is found to restore the building providing access to the internal spaces. There were a series of pragmatic requirements which had to be dealt with such a as the provision of handrails and ramps for universal access, steel mesh to prevent birds getting into the interior of the building and exit signs and lighting. Spotted gum timber battens were chosen as a primary material which follow the rhythm of the structural steel portals. The portals diminish in height to negotiate existing openings, this also has the effect of, creating a sense of false perspective that draws people through the installation. The intention is for the timber grey off over time and the whole assembly be easily deconstructed in the future if the building is renovated. This understated approach seemed to have an easy fit with the well worn interiors of the existing fabric.
Sustainable Architecture
The built form intervention is designed to be easily deconstructed and recycled. There is an efficient cost effective use of materials which is not gratuitous that simply fulfills a functional requirement. The timber is a hard wearing spotted gum which has been sustainable sourced. The electric lighting is kept to an absolute minimum, the space relies on borrowed light from the openings and central atrium spaces. There was no necessary demolition and the site building waste was kept to an absolute minimum. The project enhances the cultural and social richness of this community precinct by improving connectivity and engaging with the existing built environment in an new and positive way. The breezeway connects the artisan studio precinct to the main entry to the convent. This improvement in pedestrian movement is beneficial to the economic sustainability of the small artisan enterprises that exist in this previously hidden pocket of the Convent.
Material Used :
FINISHES for Abbotsford Convent Breezeway
PAINT FINISH TO STEELWORK ONSITE:
Primer: DULUX Quit Rust All Metal
Paint: DULUX Quit Rust water based
matt black
CONCRETE RAMPS:
Product: Revelox WB
Water based surface revealing agent.
Exposed aggregate finish.
TIMBER:
CUTEK clear coat

































