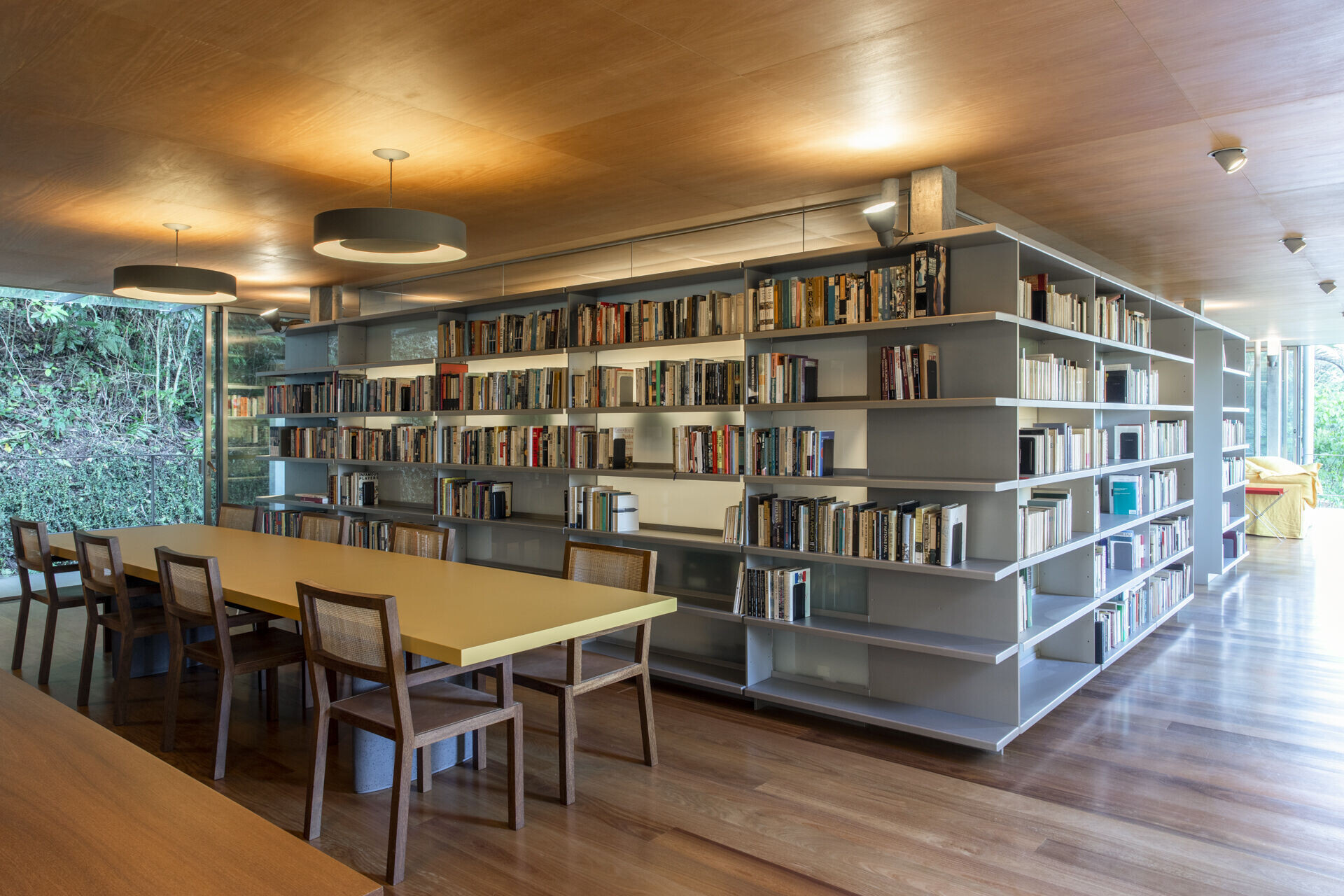This project is located in a charming property set in the midst of the rainforest, in Barra da Tijuca, Rio de Janeiro. The presence of this beautiful landscape and lush woods determines the atmosphere of the place.


The combination of this valuable atmosphere, the generosity of open spaces and proximity to the urbanized area of the city, was the ultimate motivation for the owners to decide to adapt this place to become their permanent home. The occupation of the property will be provided by introducing three small constructions located precisely on the projection of three existing buildings. Here is shown the pavilion that will accommodate the collective activities and the bedrooms for guests.


From a joint review with the owners, we decided to build with the existing. This strategy, besides proving rationality by taking advantage of much of the cumulative effort existent, still expresses the desire to preserve the natural heritage. A notion of active preservation, considering the coexistence of the parties.


The existing building, executed in stone and brickwork, will be partially demolished to accommodate a small volume, with total floor area of 389m2. The new pavilion is inserted on the elements of stone and ivy remnants of this building, constituting a hybrid element that encloses the existing building, new construction and the natural landscape itself.


The pavilion is designed as a single volume that seeks to integrate the various activities that must be accommodated. Its peripheral circulation allows content to be grouped freely inside while providing continuous perception of the views.


The Roof, conceived as a pergola, provides permanent shadow over the main volume as well as the living areas outdoors. This detachment, main strategy for climate conditioning, allows the free passage of air between the building elements and provides cooling and removal of excessive moisture.


Constructed from a metal skeleton, the pavilion will run as an assembly of prefabricated components, incorporating wooden floor and ceiling, wooden pergola, waterproofing blanket, aluminum frames, external enclosure with glass and mosquito screens, internal partitions with wood paneling and shelving library made of resin.





















































