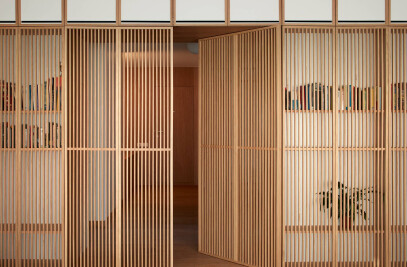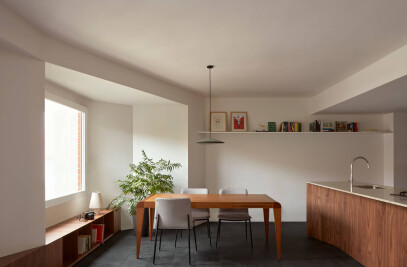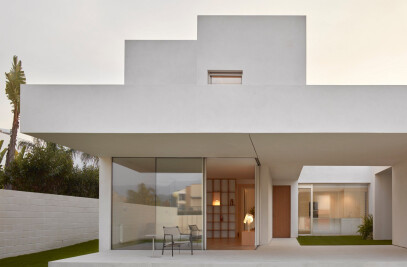Living in the town does not necessarily mean living as usual, but understanding what it implies. This house does not pretend to be different from what happens in its surroundings but it proposes to reflect on how a house should be in the town today, respecting tradition and reducing its energy consumption to a minimum.
The starting point, a family that wants to enjoy the outdoors, their own exterior and a spatial flexibility that allows them to live the entire floor together, undoing the limits of the space to be able to freely explore it. A service ground floor allows the day area to be raised to a level that avoids external noise and achieves adequate light and clarity.
In it, the house is developed around a central patio that separates the two different areas of the same day area, leaving a study and play area on the other side of the patio, also understood as a possible room at another time in his life. On the upper floor, the rooms reach distant views that enjoy the geographical references of the area. This project insists on analyzing and reviewing our life habits reinforcing those that the client needs the most, allowing us to modify the way of living it over the years.
The flexibility of the spaces is designed so that in each period of growth of the family members, both fathers and daughters, they can find the way of living that best suits the needs of the moment. The presence of the patio allows to increase the surface of the house in contact with the exterior, ensuring that all its spaces are illuminated with abundant natural light and can have cross ventilation that guarantees the correct thermal operation of the house.
The measured overhangs and the double facades have just configured the passive system that complements the energy approach of the home and reduces its consumption. In short, a cozy, familiar and full of life space defined with the usual materials but now understood from a contemporary perspective. Baked clay, lime and oak wood define the entire architecture where exterior and interior are always understood together, diluting its limits and promoting its use at any time of the year.
Team:
Nacho juan, clara cantó, jose Iborra, ana riera, marta ordoñez, andres herrero y maria Mateo.
Material Used:
1. Exterior pavement – baked clay - Alteret
2. Façade - Clay
3. Furniture – white lacquered and oak wood
































