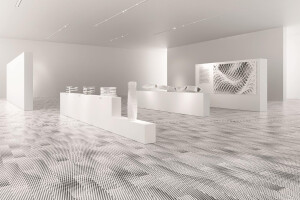Portuguese studio Martina Architecture has completed AC85, a seven-story residential building in Matosinhos, Portugal. Defined by a minimalist façade of Ibiza White marble and a structural system that reveals its industrial influences.
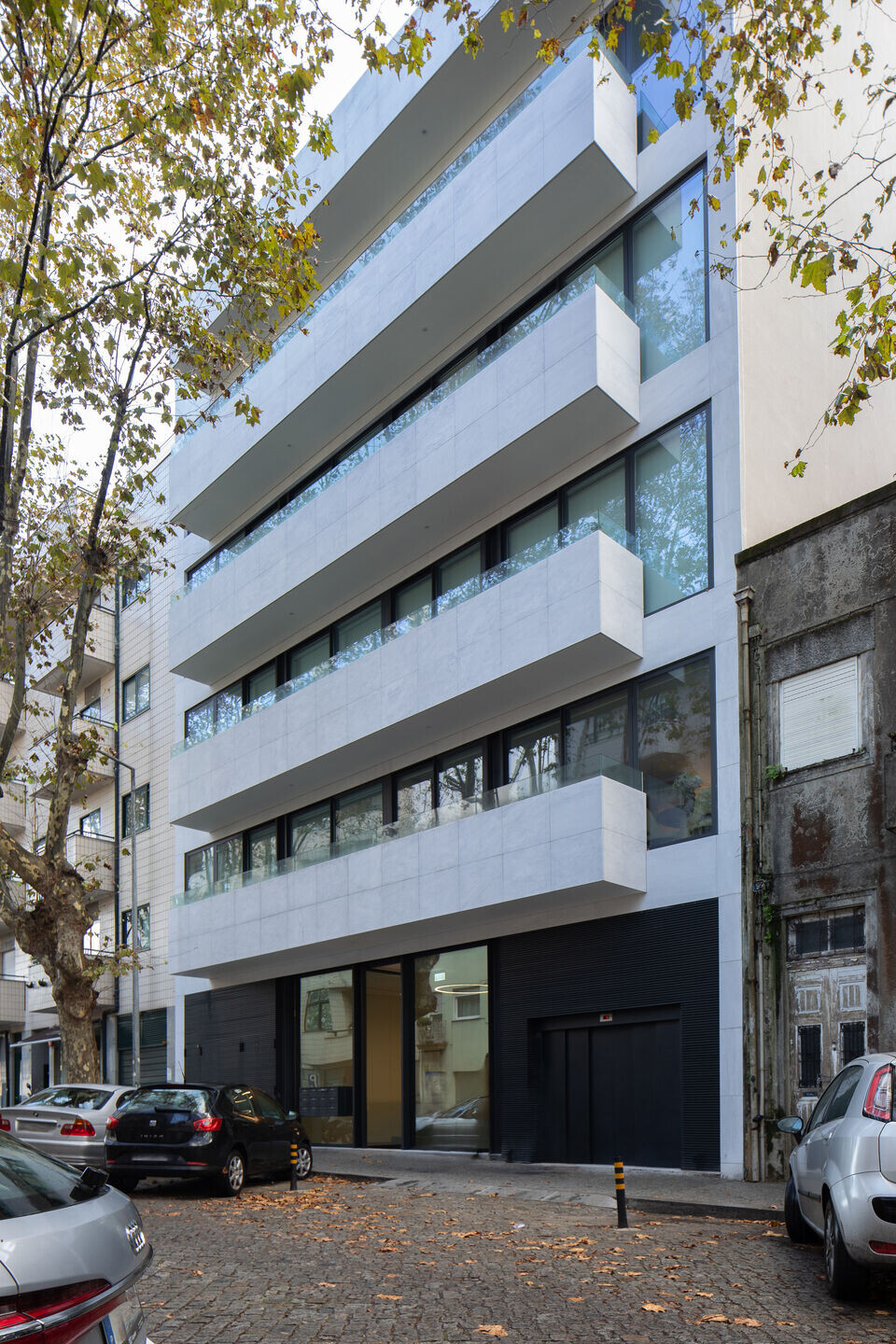
Located in the heart of Matosinhos, AC85 the project reflects the local architectural identity while introducing contemporary materials and spatial flexibility and optimized urban living.
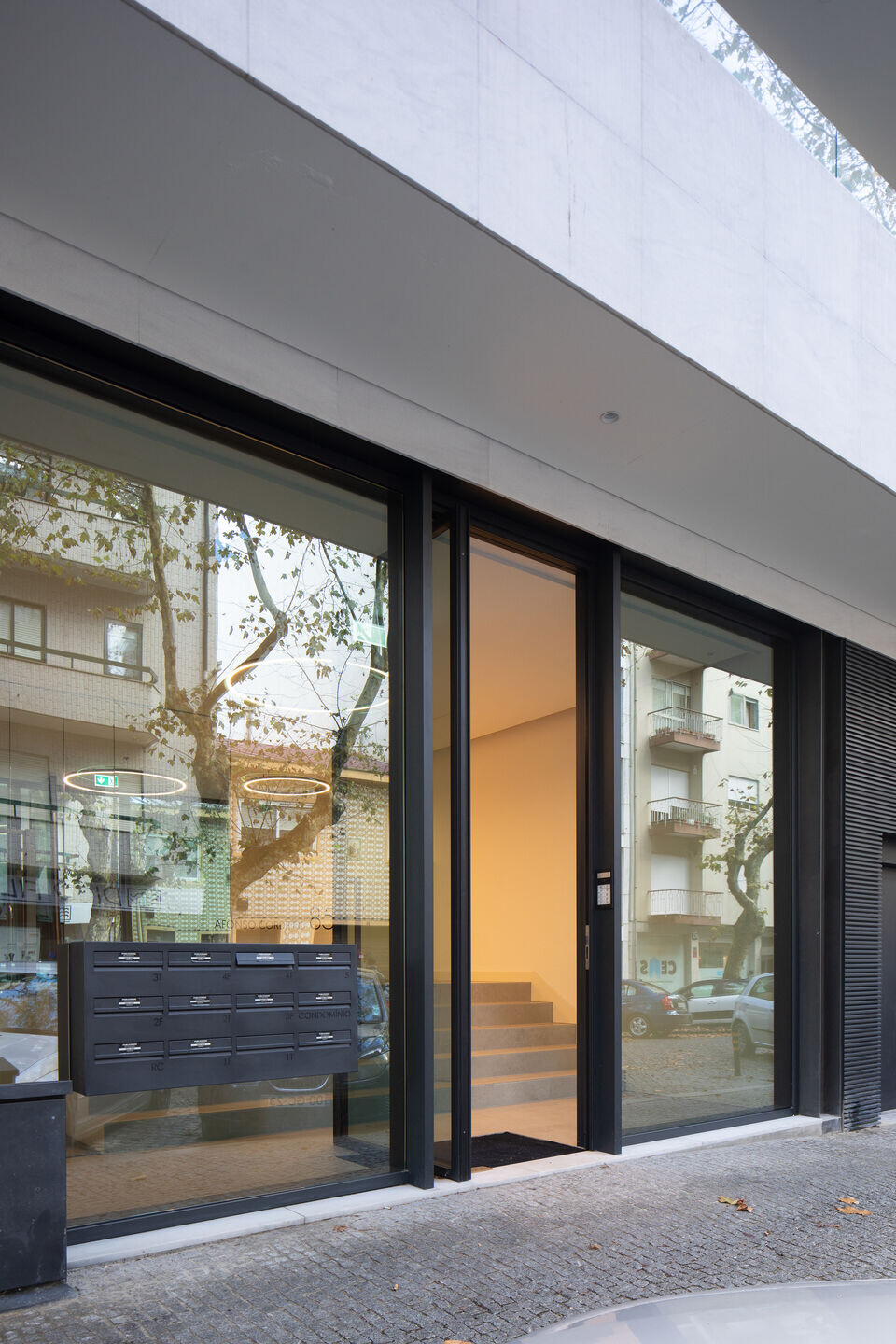
A façade inspired in Light and Context
The building’s exterior is clad in Ibiza White marble, establishing a subtle connection with the maritime environment of Matosinhos. Large windows punctuate the façade, allowing natural light to flood the interiors. Generous balconies and terraces extend the living spaces outward, enhancing the relationship between the indoor and outdoor environments.
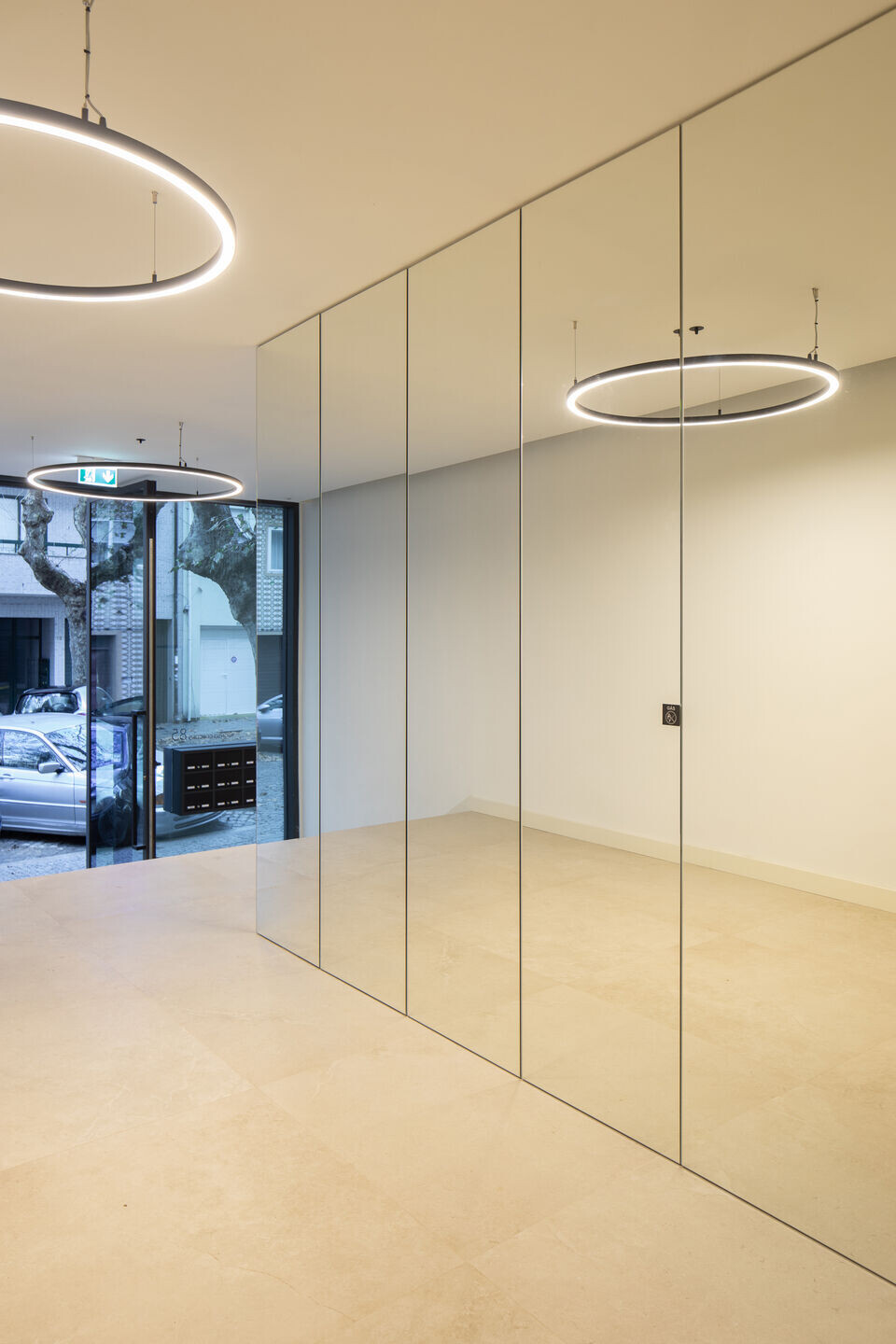
“The challenge was to create a contemporary design that respects the city’s architectural language while offering a fresh take on residential living,” said Martina Pires Cristóvão.
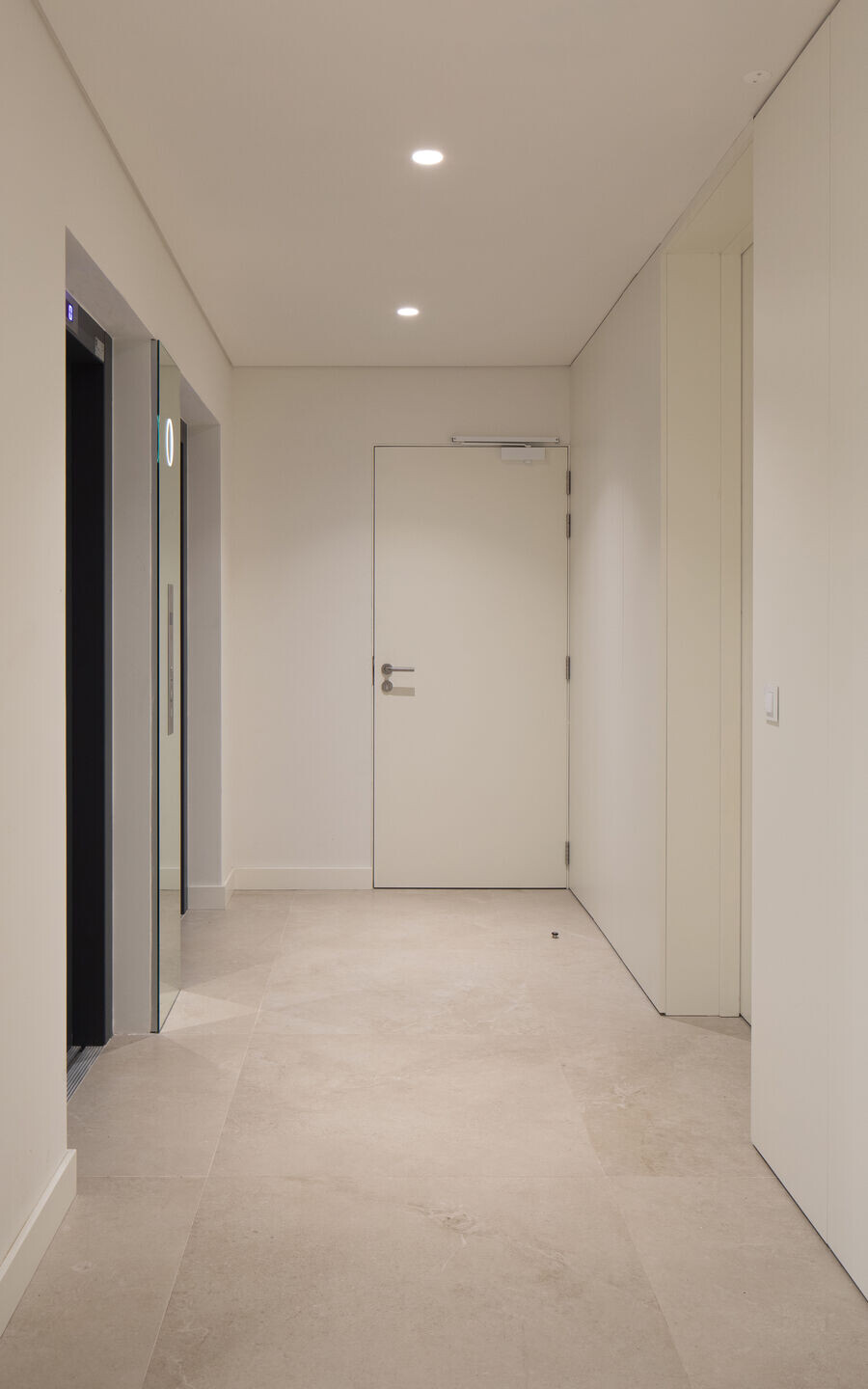
Versatile interiors and industrial aesthetics
Inside, AC85 offers two- and three-bedroom apartments, with the option of an open-plan living space or a more traditional separate kitchen layout. This flexibility allows residents to personalize their homes according to their lifestyle needs.
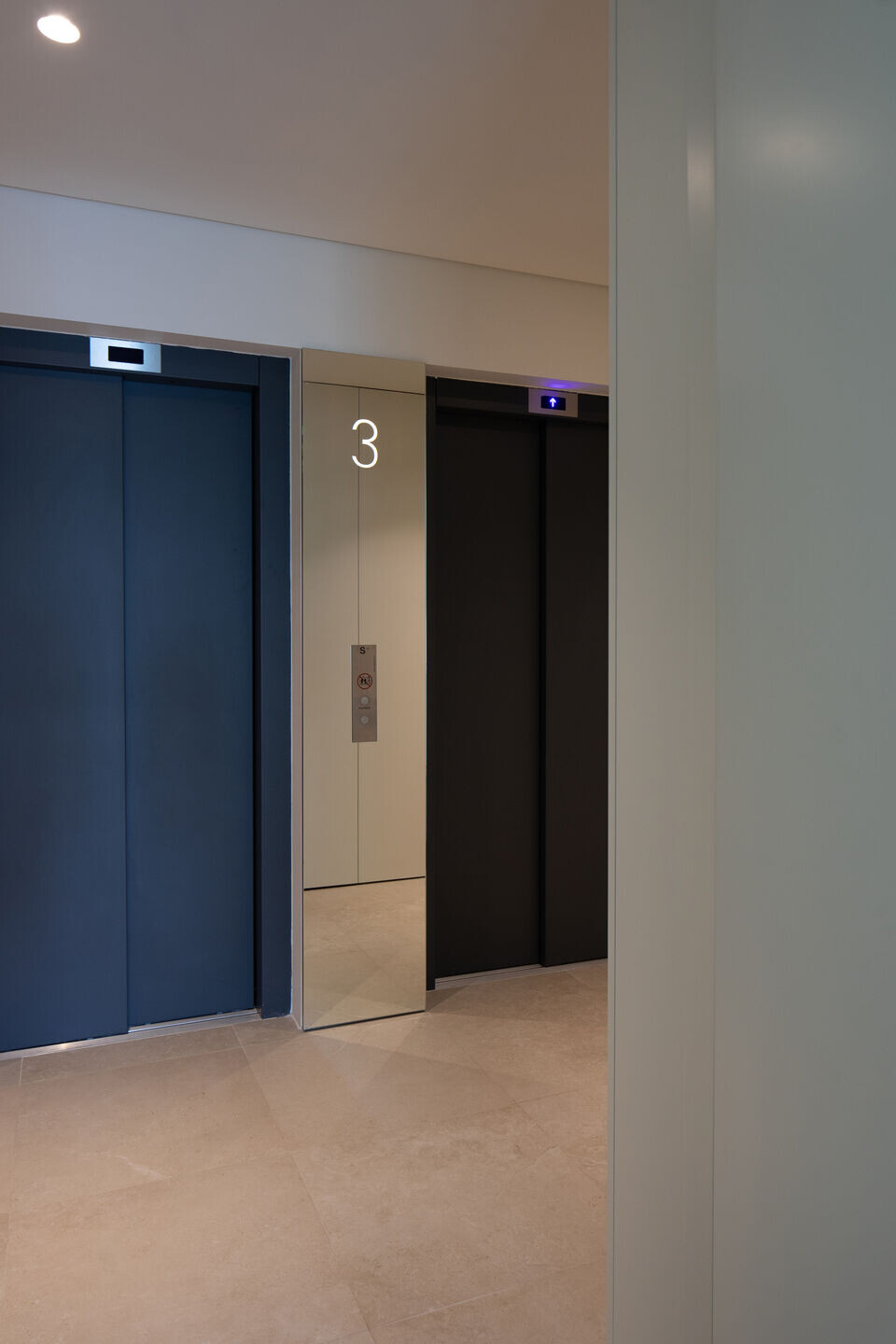
Structurally, the building combines reinforced concrete with exposed H-shaped steel profiles, giving the interiors an industrial vibe. The lightweight slab system enhances spatial efficiency while preserving structural strength.
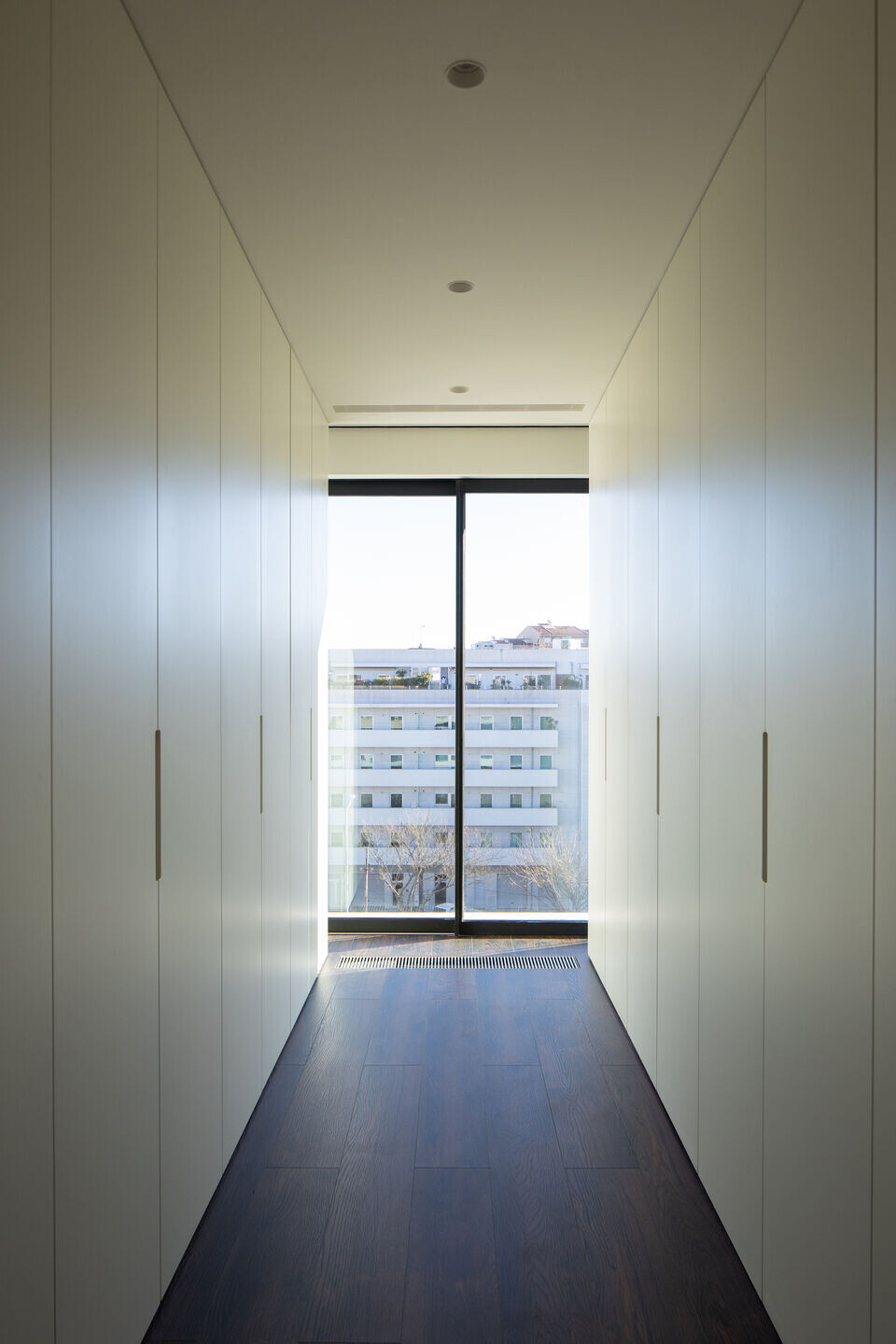
Enhanced urban living
To address parking limitations in the city center, the design incorporates two underground levels with storage areas and a space-efficient car elevator.
By blending minimalist design, innovative urban solutions, and a refined selection of materials, AC85 represents the evolution of contemporary residential architecture in Portugal.
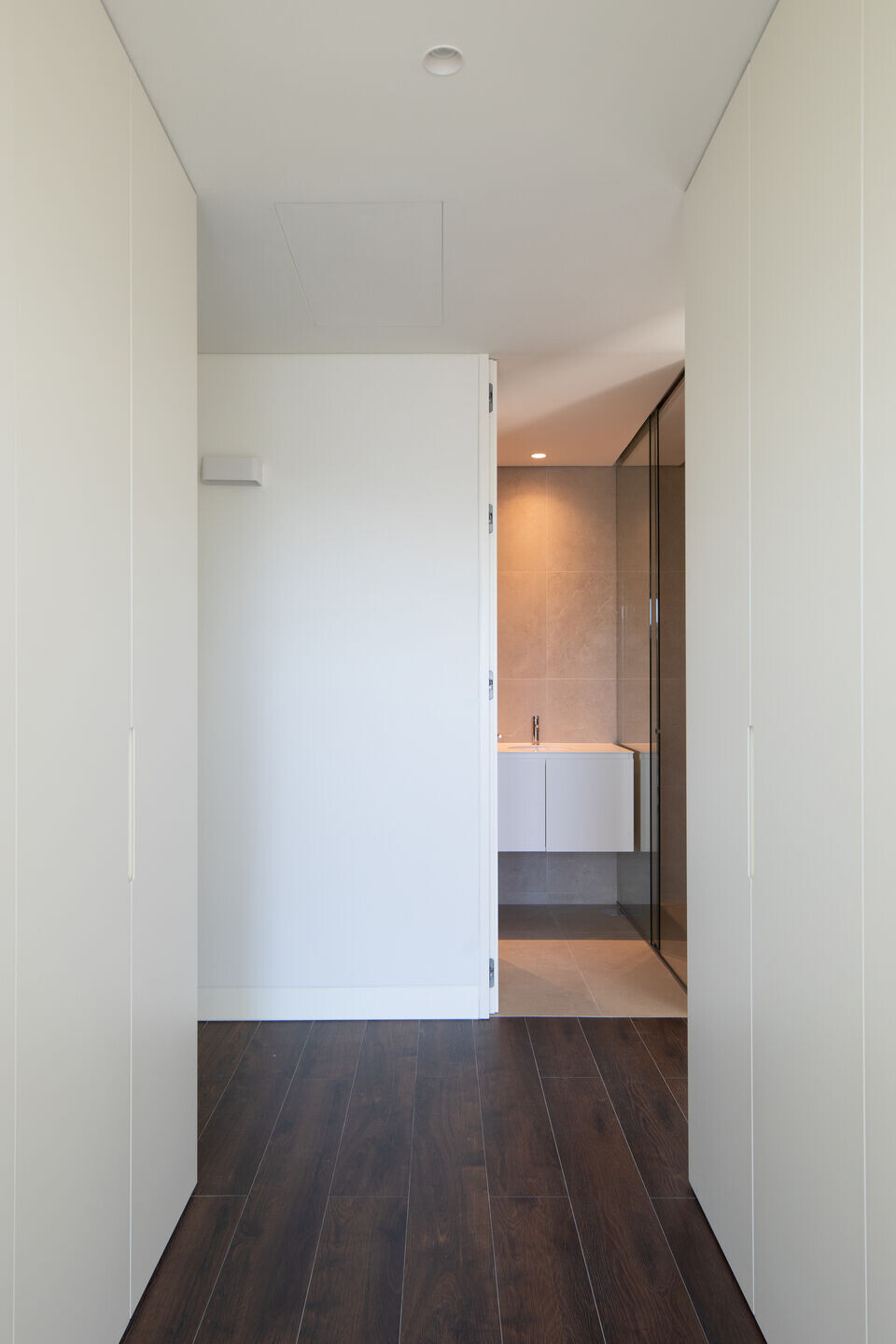
About Martina Architecture
Founded in 2016 by architect Martina Pires Cristóvão, Martina Architecture is a Porto and Lisbon−based
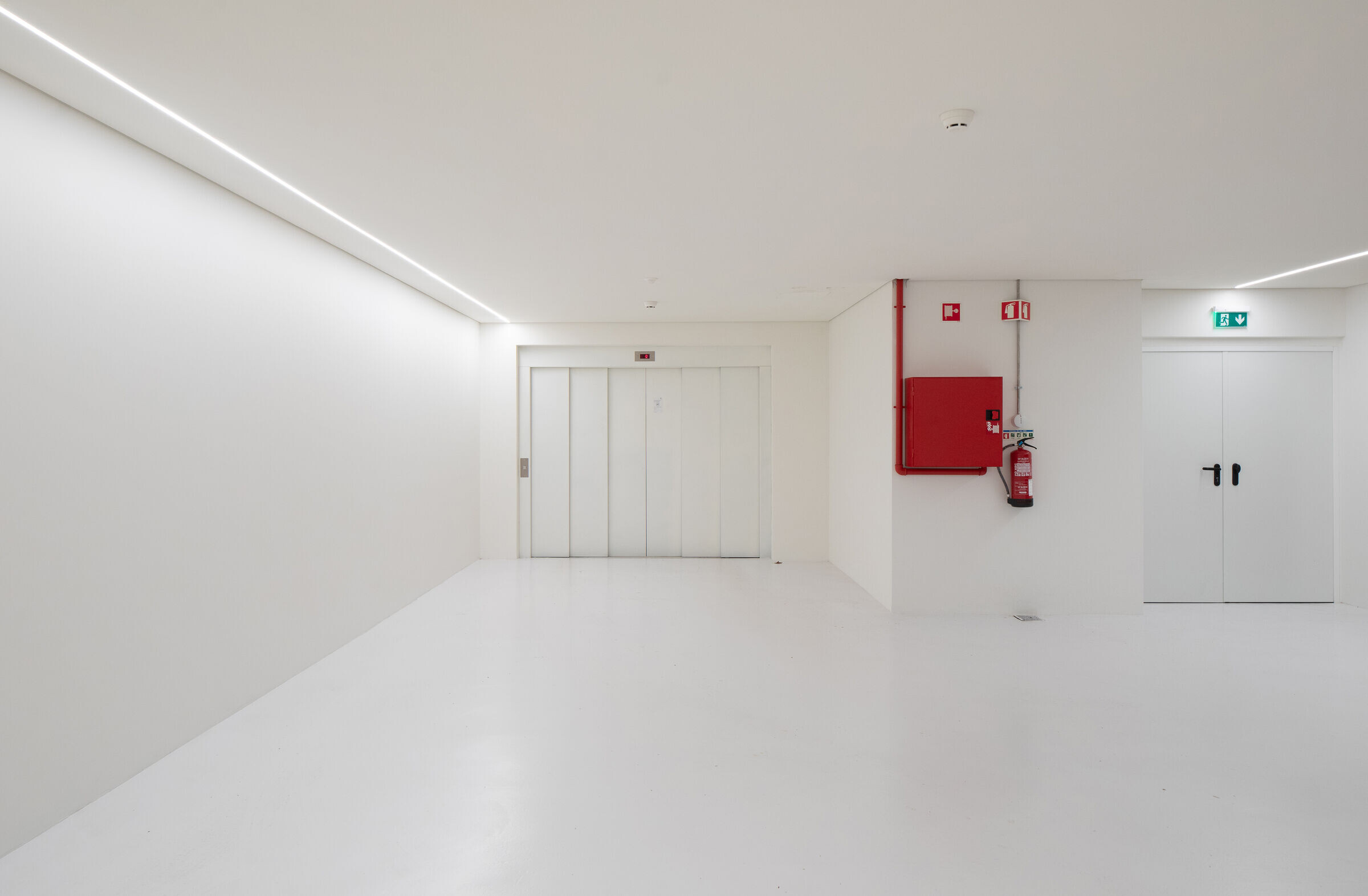
studio specializing in architecture, urban planning, and interior design. The firm is known for its
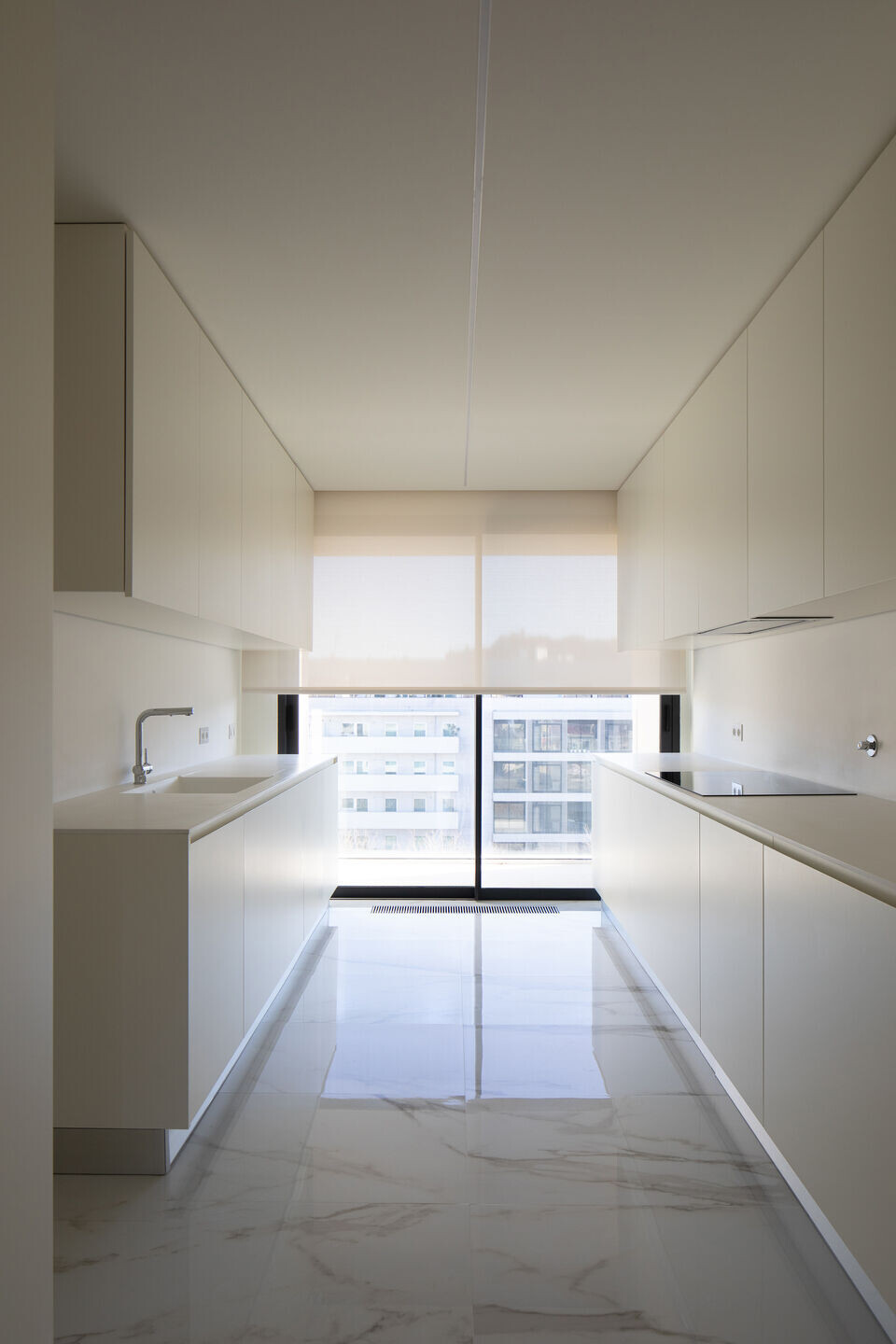
multidisciplinary approach, utilizing advanced BIM technology and 3D modeling to create highly detailed
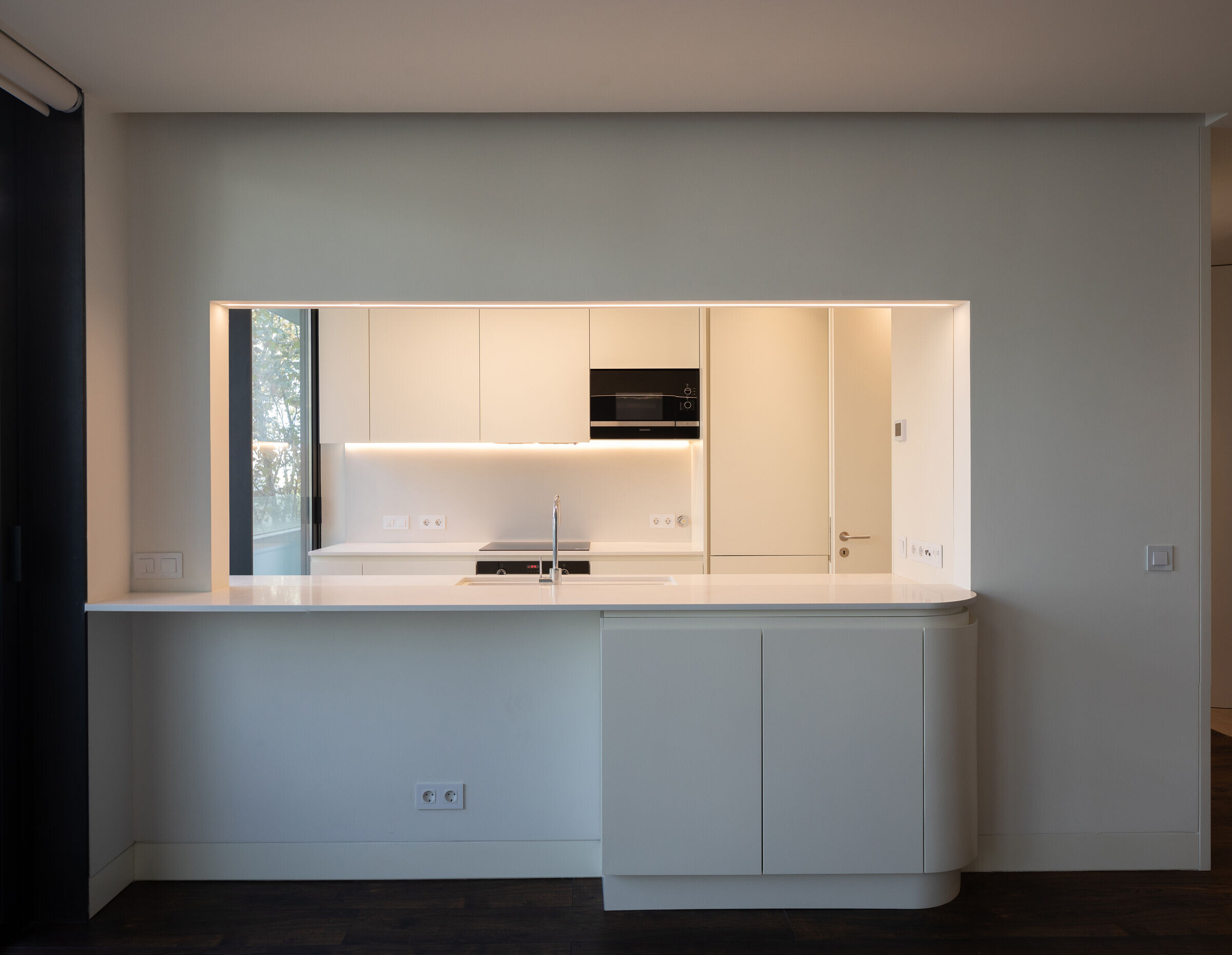
and contextually integrated designs. With experience in both new constructions and rehabilitations, the
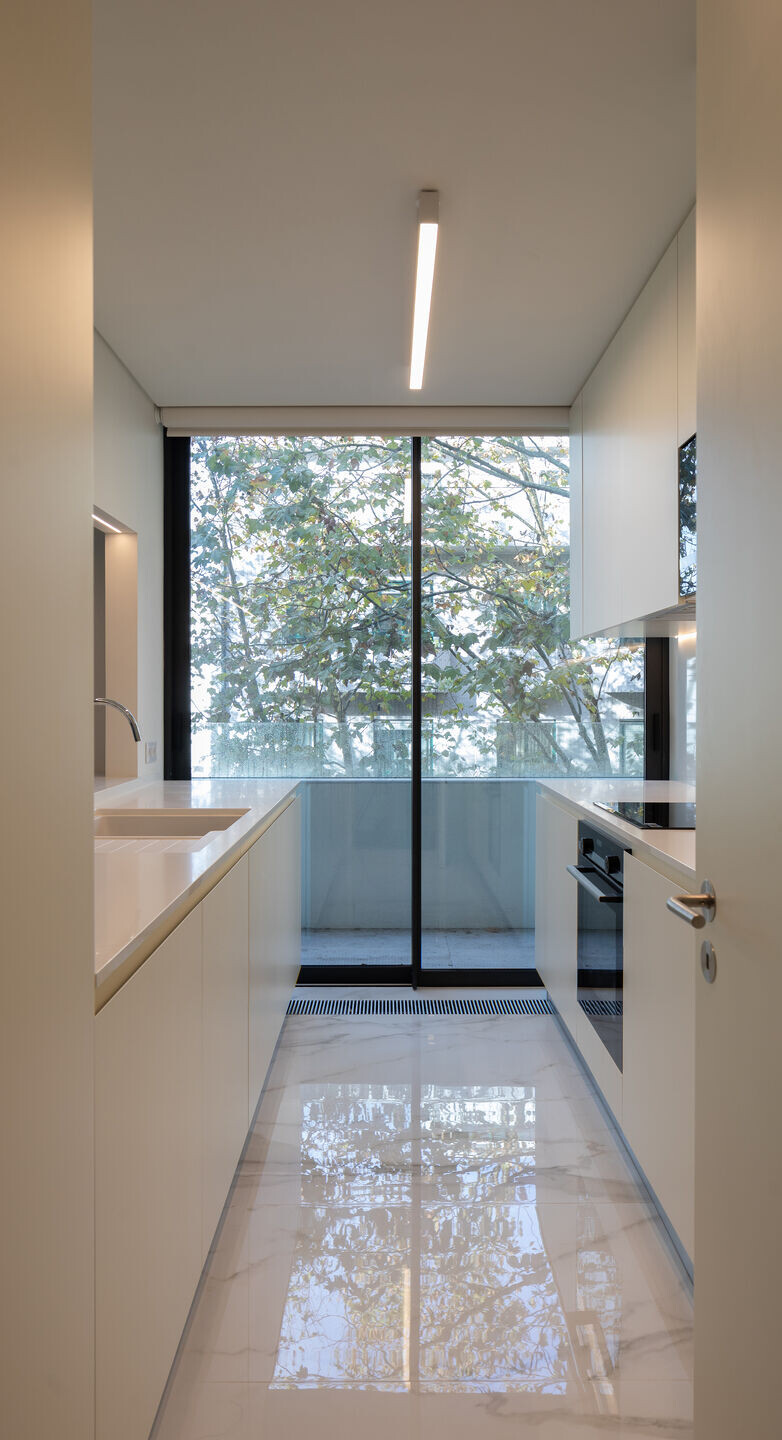
studio works on a diverse range of projects, from residential buildings and hotels to commercial spaces
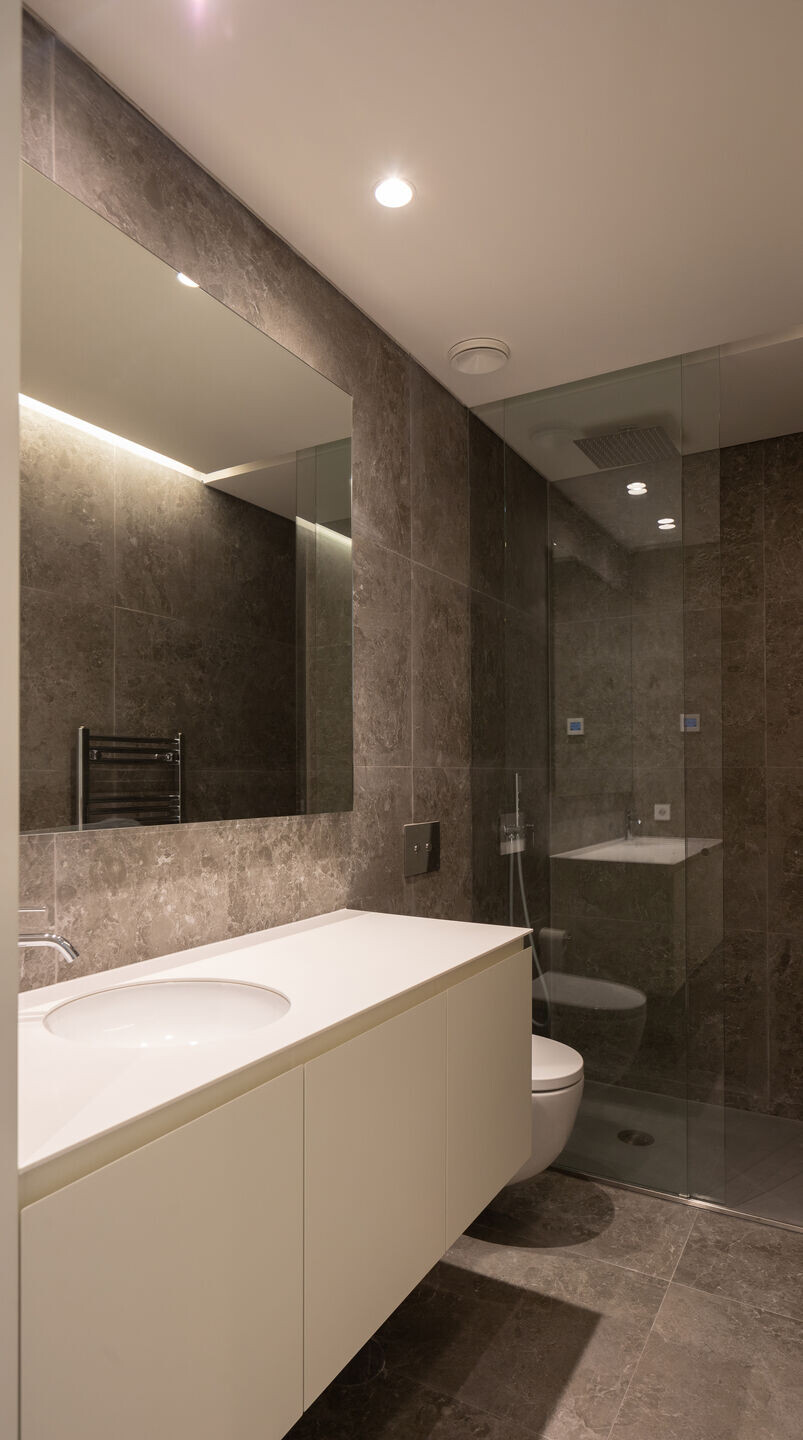
and cultural landmarks. Committed to sustainable and innovative solutions, Martina Architecture focuses
on designing functional yet aesthetically refined spaces that enhance the urban environment.



