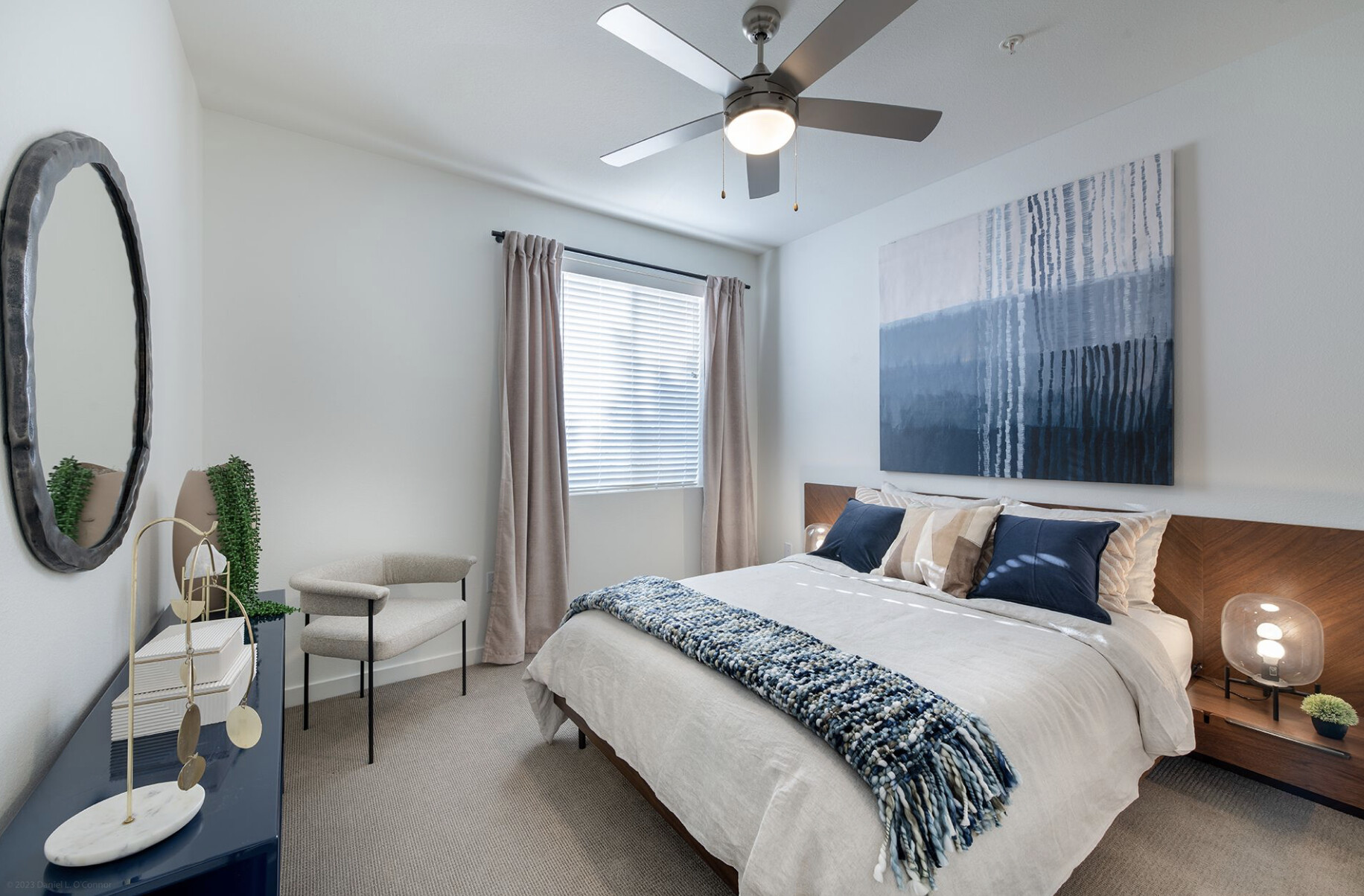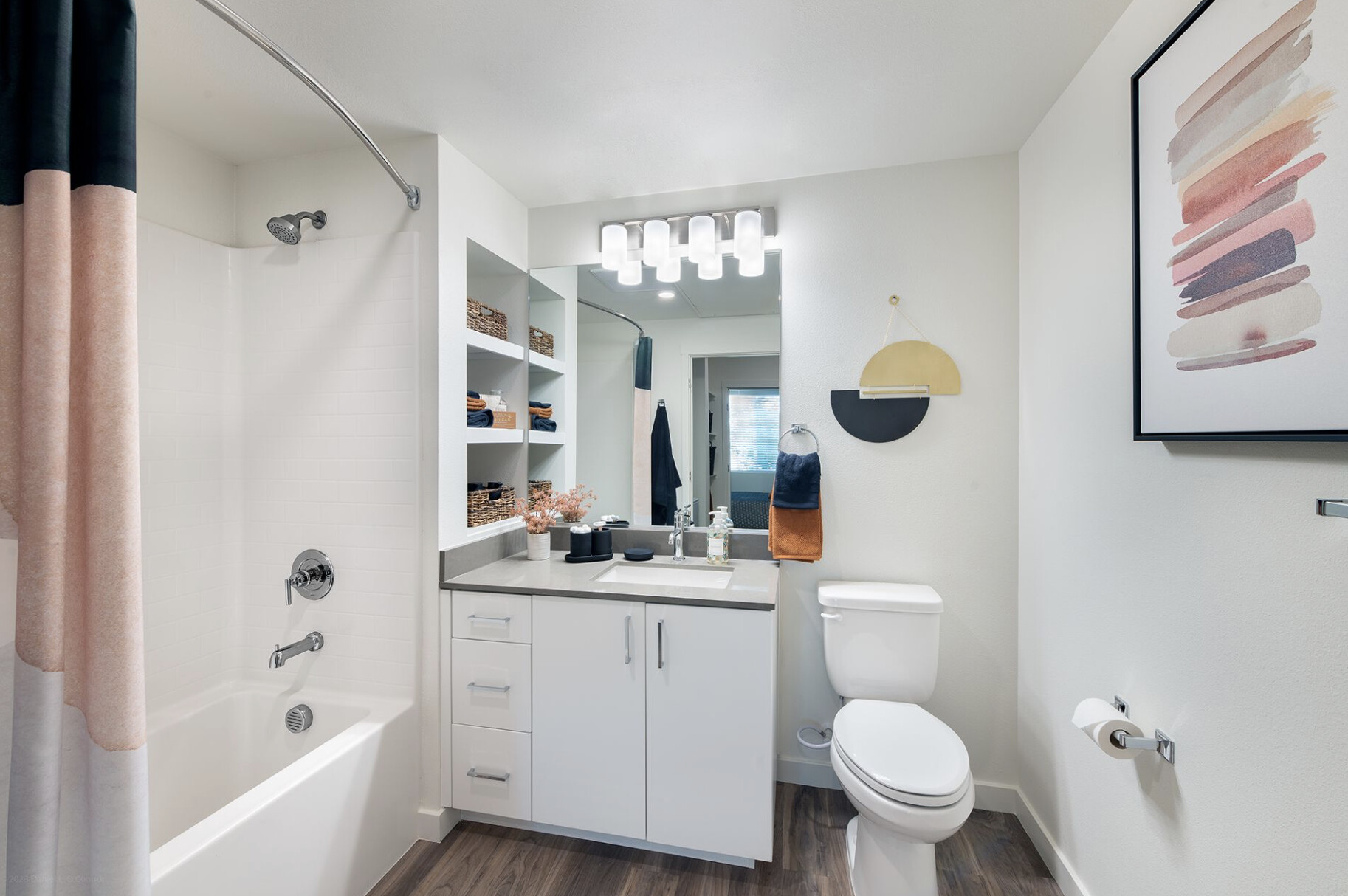Palomino is a new build luxury apartment community in Reno, Nevada, showcasing a wealth of amenities and a design ethos influenced by the area, notably Damonte Ranch and the region’s iconic wild horses.
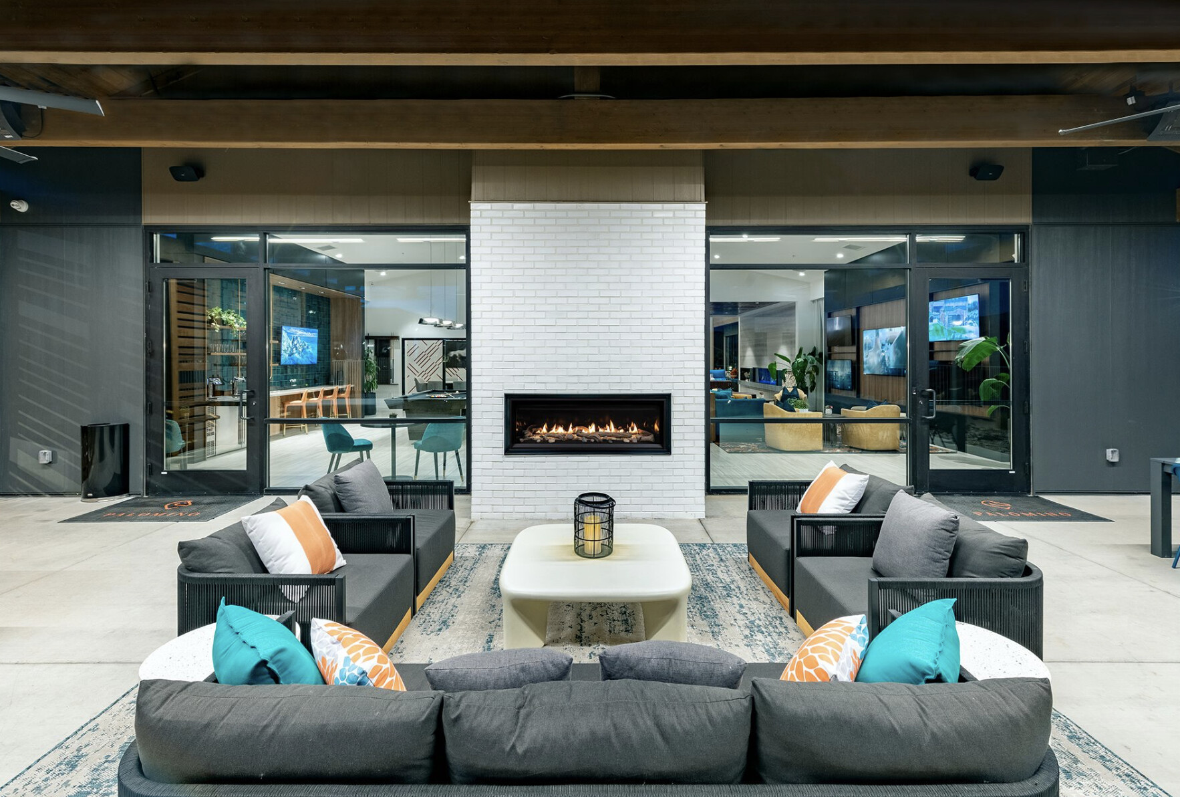
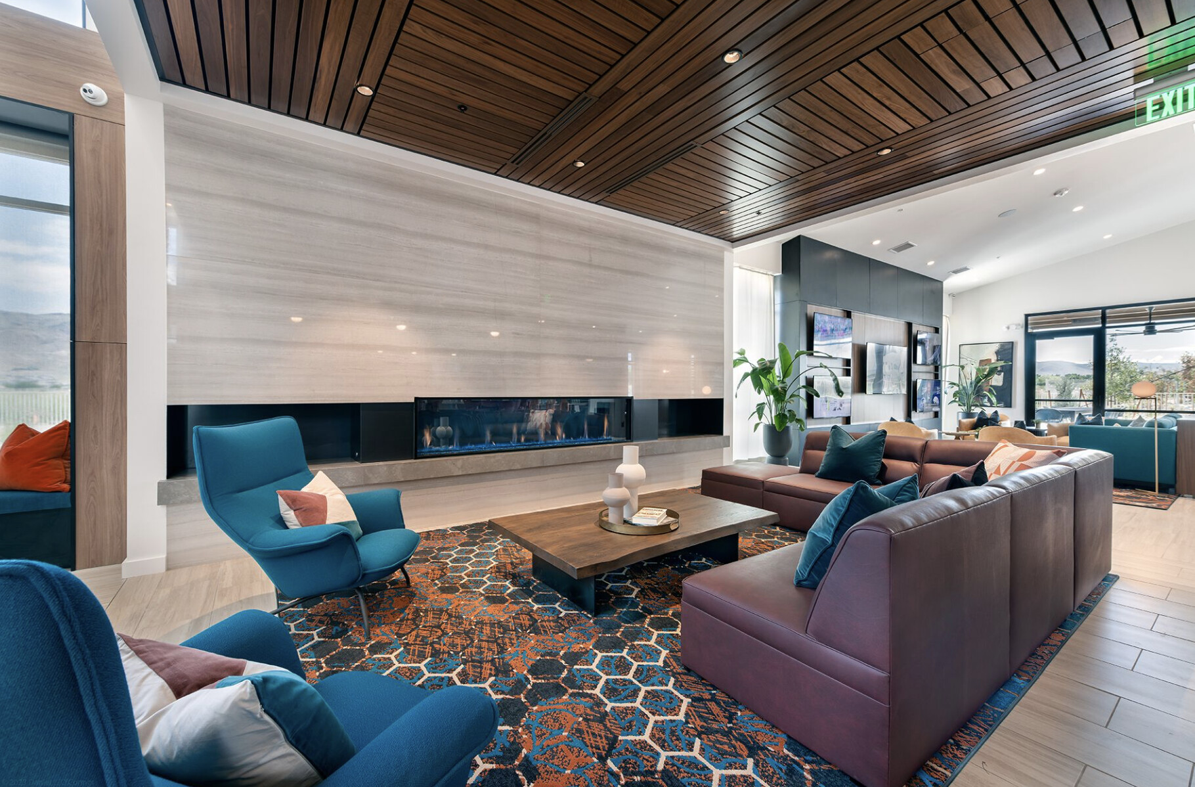
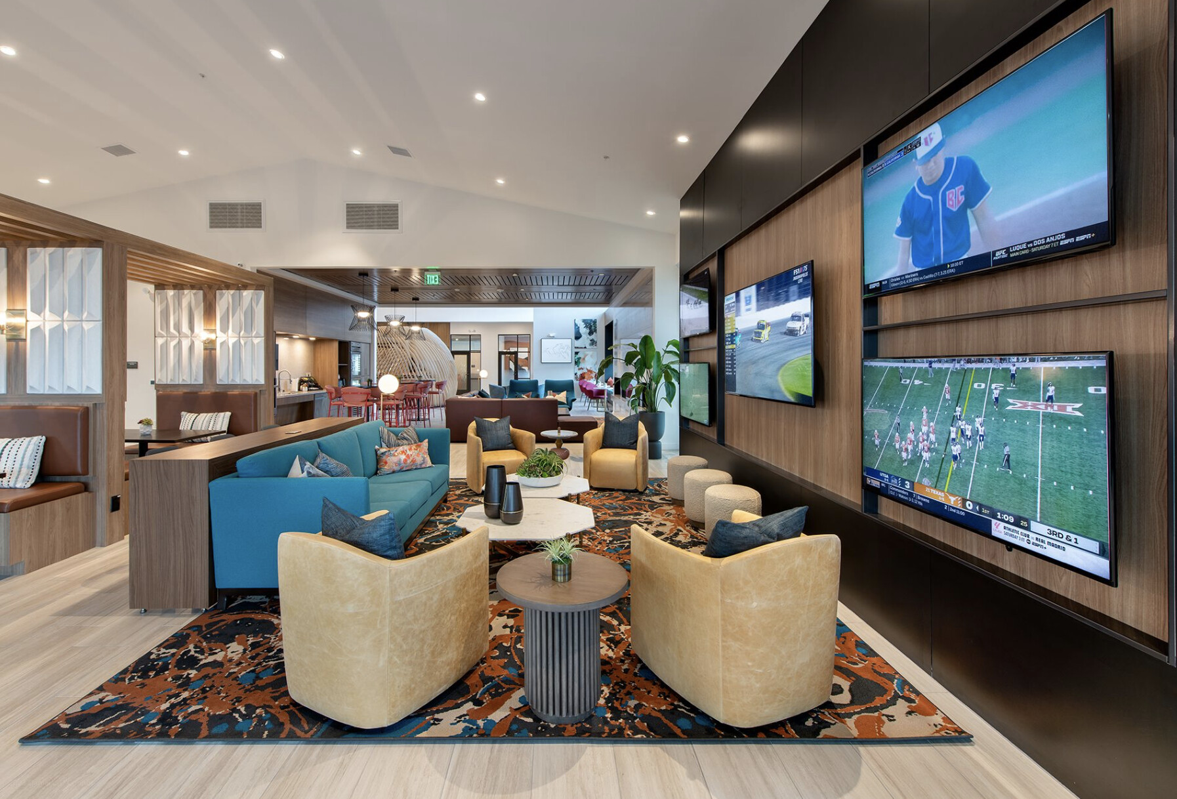
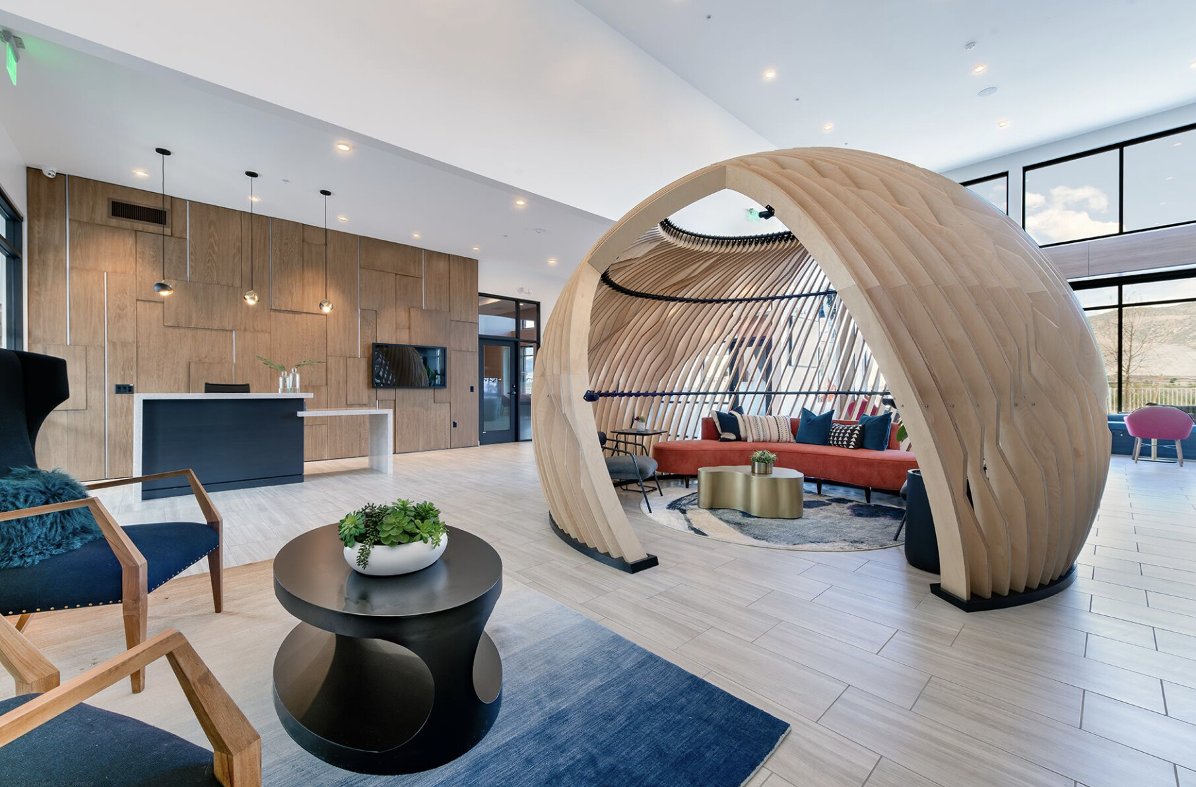
At the core of the Palomino experience is the amenity hub, a wellspring of convenience and leisure for the community. It is equipped with conference rooms and private offices catering to professional needs, a communal self-service kitchen, entertainment options including a game room and media lounge, and extensive wellness facilities like a fitness center, along with yoga and spin rooms.
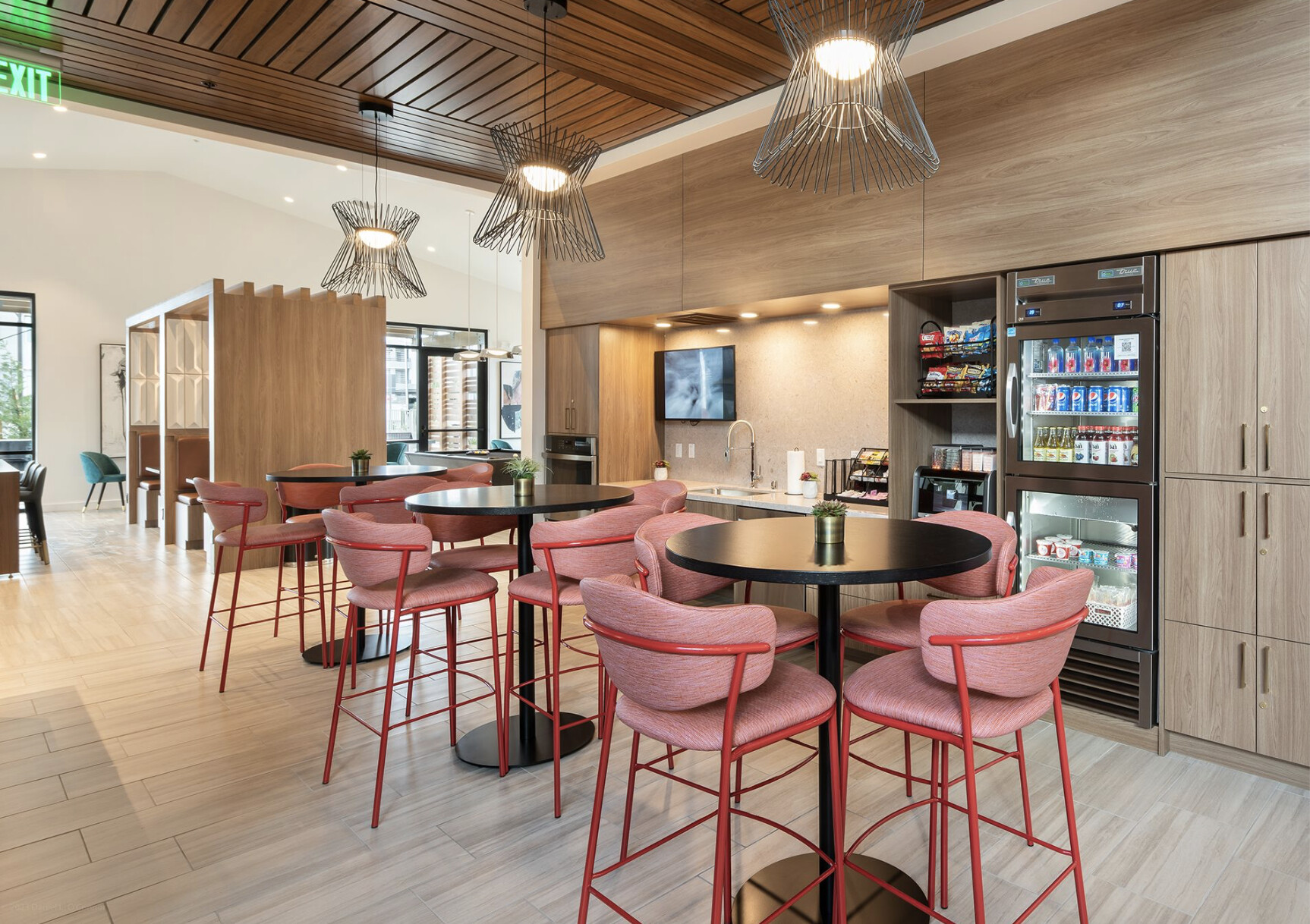
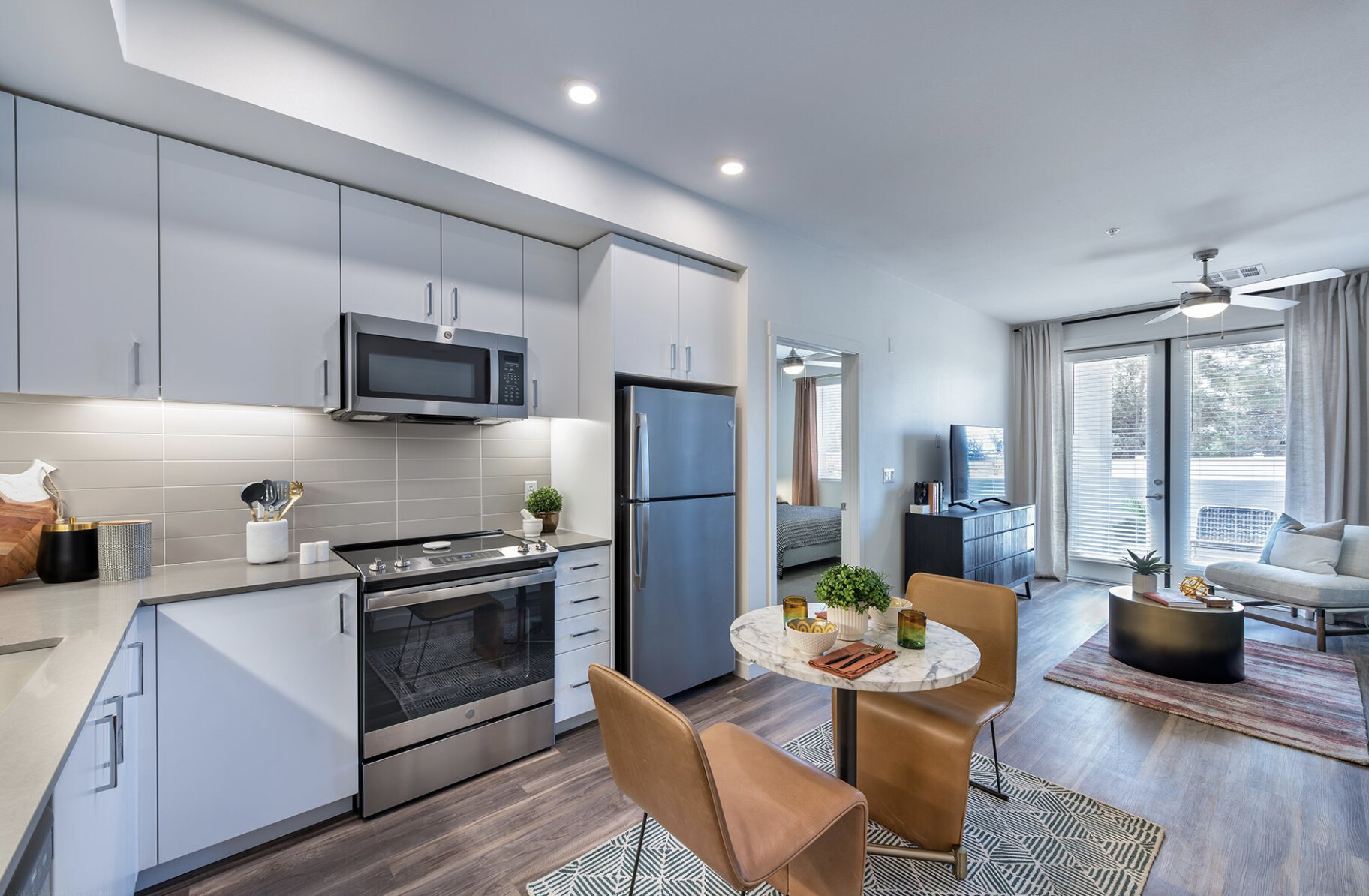
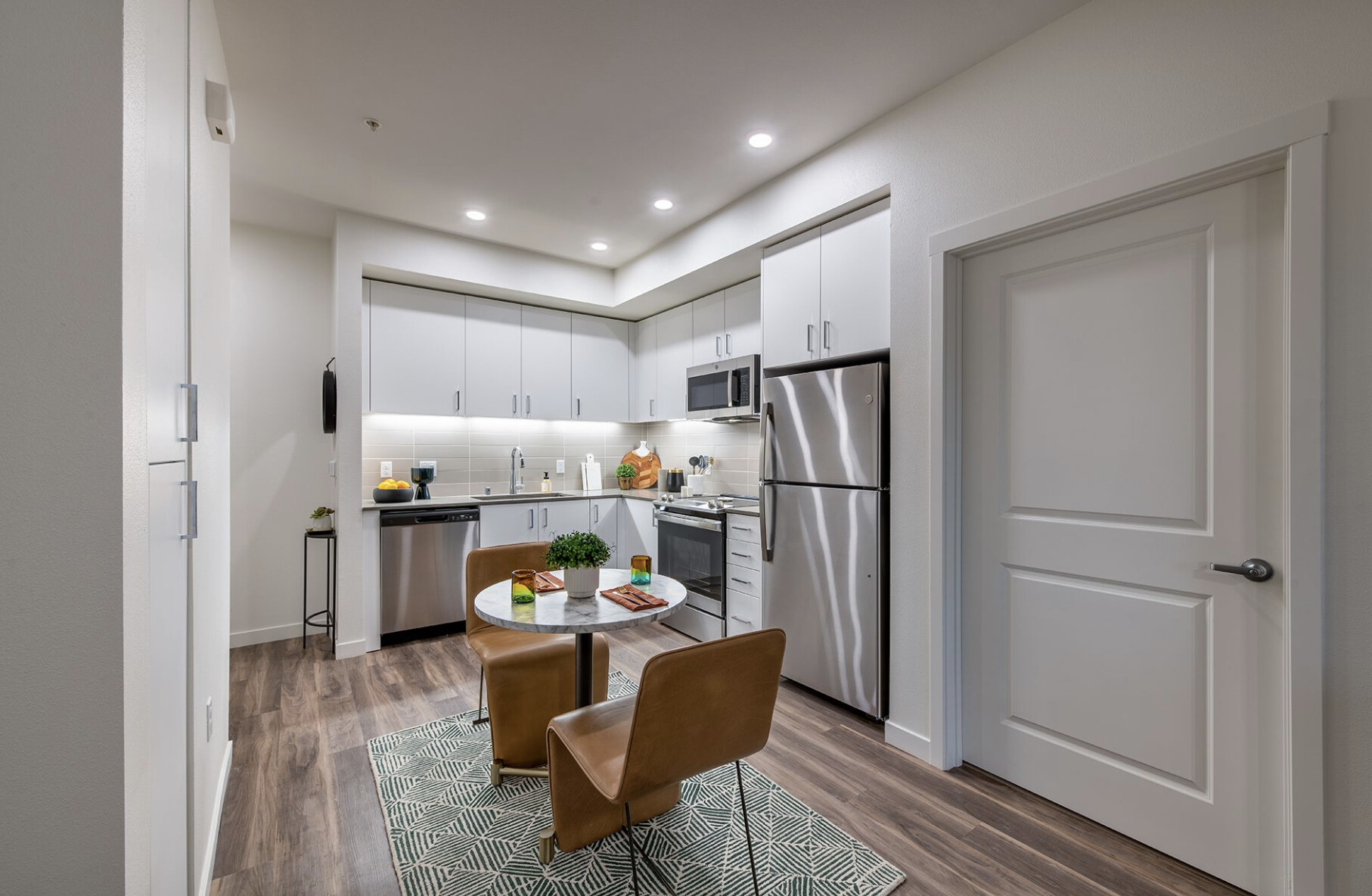

The outdoor section extends the invitation with a patio featuring a ping pong table, a warm firepit, barbecue facilities, and the inviting swimming pools, not to mention the meticulously designed dog park. The design philosophy melds timeless design principles with avant-garde touches to cultivate an eclectic, universally appealing aesthetic. This fusion of classic and modern, enhanced by art and materials that echo the local landscape, distinguishes Palomino from other residential offerings in the vicinity.
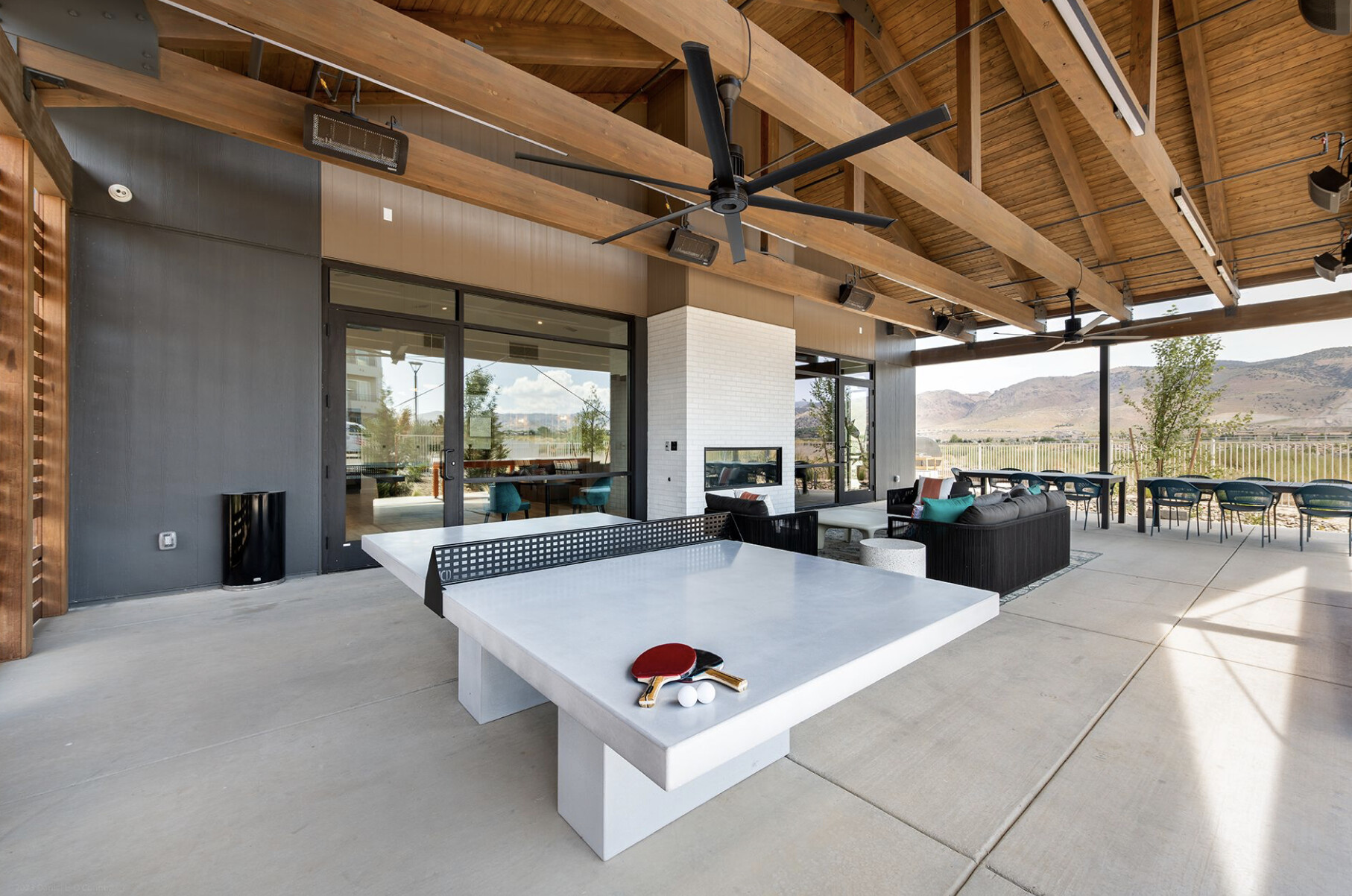
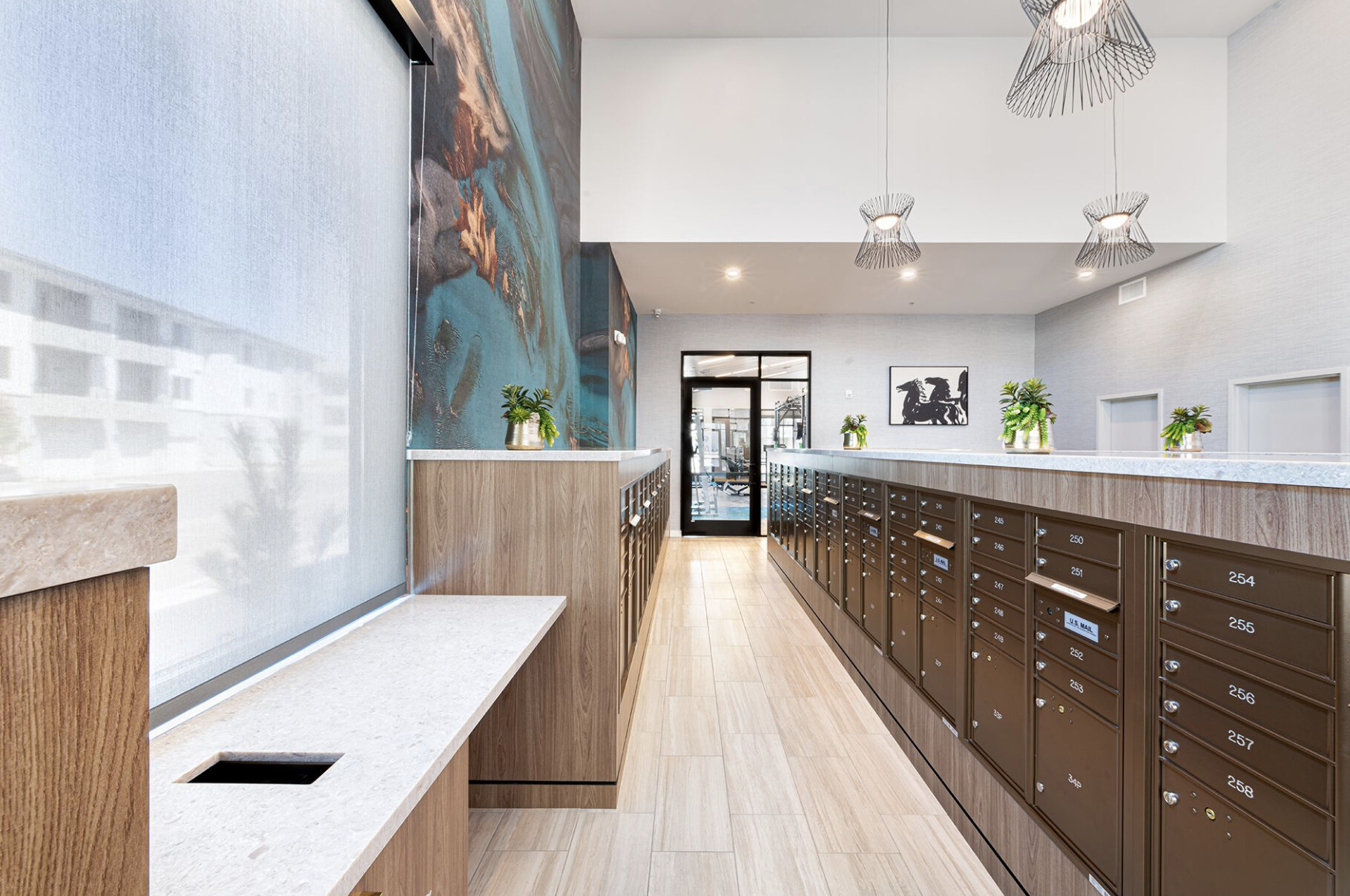
The design narrative continues with a thoughtful selection of materials and design features that nod to the locale’s history while embracing a contemporary flair. The strategic use of reclaimed and repurposed materials, coupled with a rich variety of textures, imbues the spaces with a sense of depth and character, enhancing both their visual and functional appeal. The incorporation of durable elements like concrete, stone, and quartz ensures a blend of visual allure and practical longevity. The color palette drew from many of the natural elements of Reno, Mt Rose and the Sierra Nevadas, as well as the blues and greens of several surrounding lakes trails.
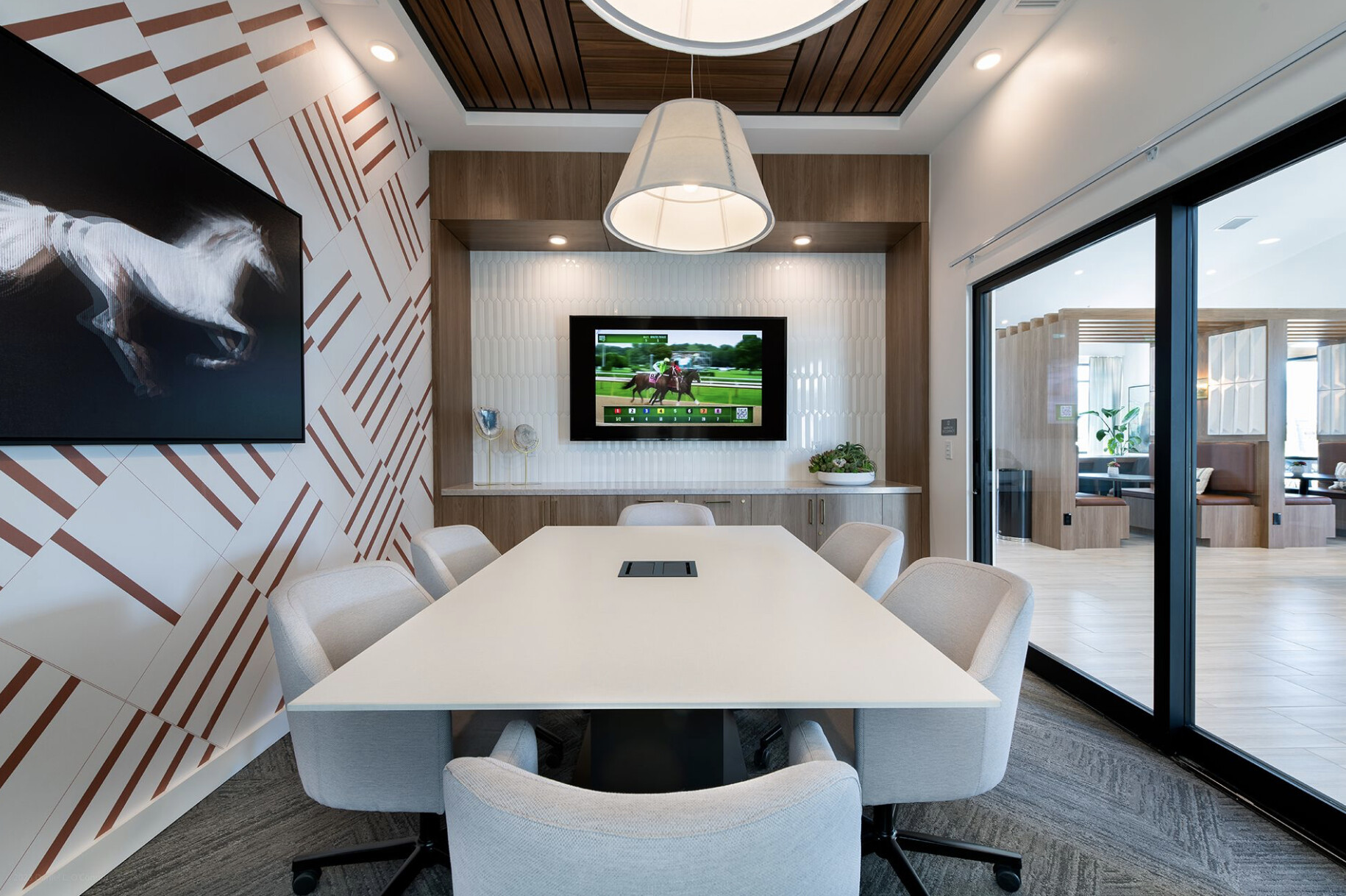
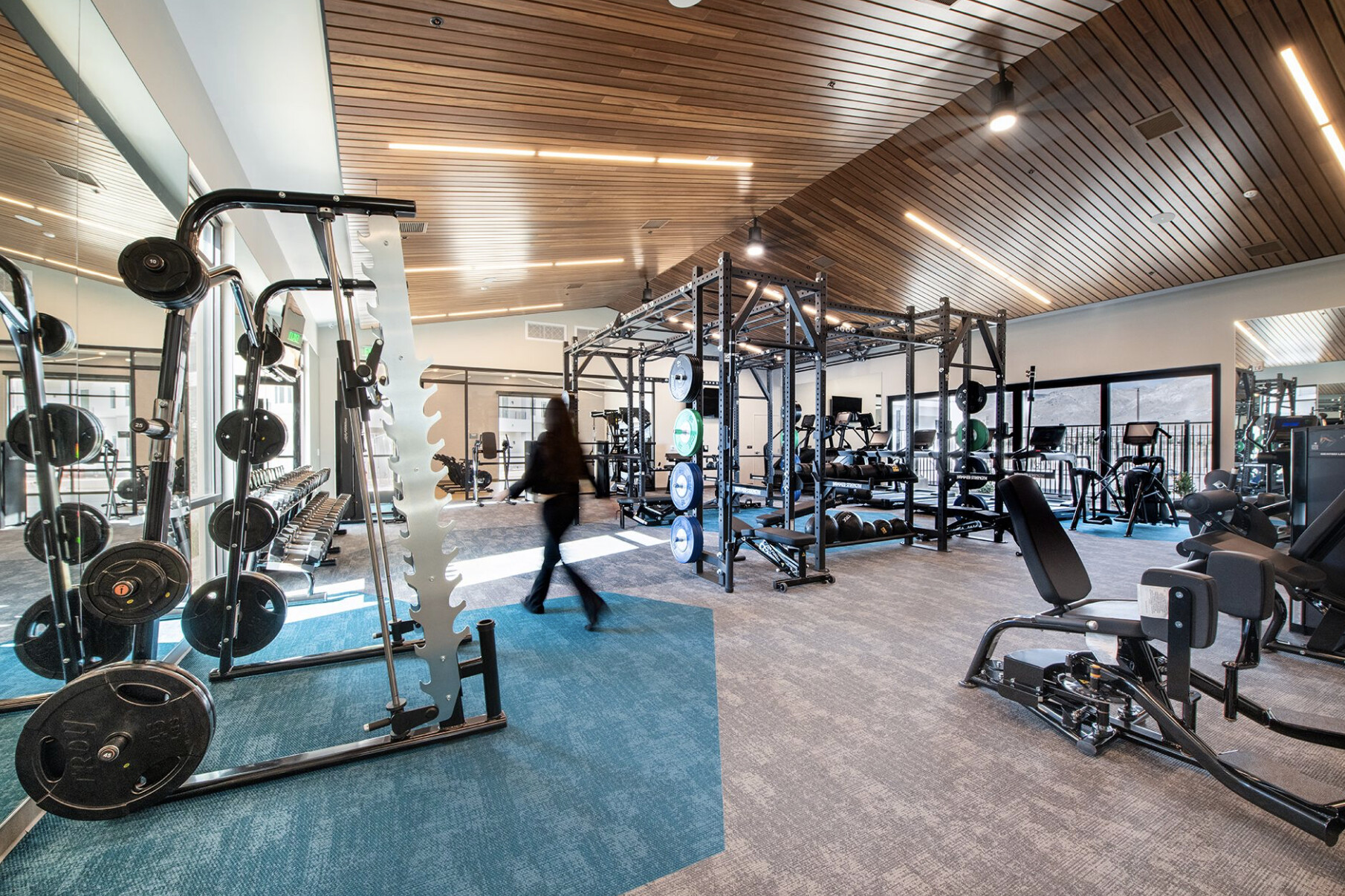
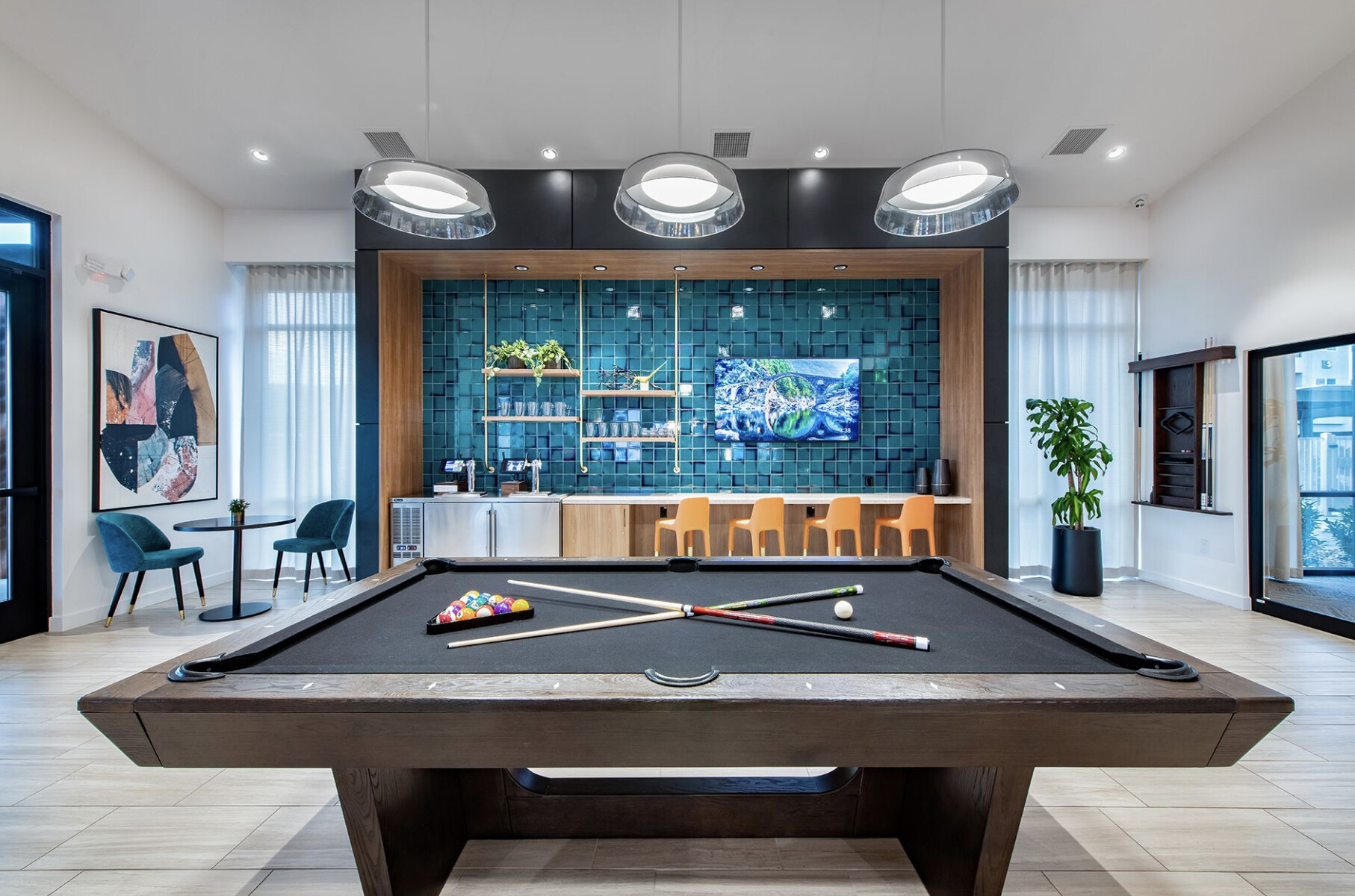
Palomino is designed to cater to a diverse demographic, from young families and married couples to professionals, mirroring the broader community of Reno. The array of amenities, especially the co-working spaces and entertainment lounges, fosters a communal vibe that promotes resident interaction and engagement. These areas are dynamically managed by the leasing team to activate them. The design of the outdoor spaces, including the dog park, pools, and barbecue areas, prioritizes year-round enjoyment, with strategic design and shading solutions enhancing their attractiveness and functionality. Although the project didn’t pose too many unique challenges, specific features like the A/V Private Offices and the Discovery Pod required some extra diligence to perfect.
