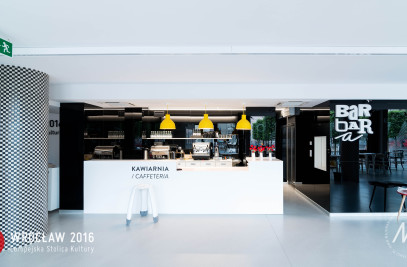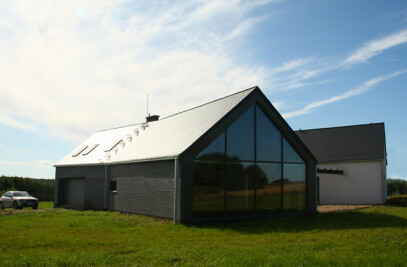The Acoustic House in erniki Mae near Wrocaw follows the trend to of creative reinterpretation the traditional barn in the contemporary architecture of the single-family housing. In this case, two parallel, elongated forms with a pitched roof were designed to reflect the functional division of the building for the day and night zones. Their mutual shift helped develop the front entrance area and driveway and from the garden area for children. With the finish of the facade being clinker brick and keeping appropriate proportional basis refering to the post-German buildings preserved in the village.
Project lays emphasis on acoustic comfort of the future habitants. Therefore, solutions such as the non-orthogonal system of walls between rooms and wooden siding on the ceiling. The whiteness and the austerity of architectural concrete and silicate block walls withouth plaster dominate the interiors. Simplicity of the form and economical means of expression demanded that designers and contractors took exeptional attention to detail, which resulted in high quality of the architecture.
The building with an area of 350m2 is organized on the plan of the two staggered rectangles tense corridor along its entire length connecting the two masses. The corridor starts from the entrance area and ends on the outdoor terrace acting a kind of axis viewing for residents.Both living and utility rooms adjoin the corridor. The building offers two terrace spaces. First one under roofing is available from the living room and second one from the bedrooms.

































