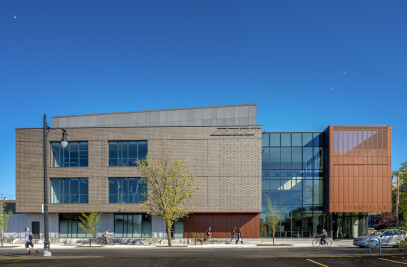A new technological era in acoustic research is being ushered in with the Le Mans Acoustic Technocampus. The building, located on the university campus of Le Mans in France, spans nearly 3,400 m². The objective was to renovate the offices and construct five specialized research rooms focused on vibrational acoustics, aeroacoustics, quality control, digitization, simulation, and industrial surface, material, and interface technology. The building hosts researchers and engineers whose studies will revolve around sound, specifically its propagation and transmission control.
Challenge
The ambitious project saw collaboration between the architectural firms ARS-Architectes Urbanistes and Pocheteau Saillard. The Technocampus Acoustique leveraged a well-preserved metal structure dating back to 1990 to incorporate part of its innovative program. This restoration choice underscores a strong desire to minimize environmental impact by reducing resource consumption. The facades and roof of the original building were renovated, reaffirming the modernity and identity of the campus.
One of the main challenges of the project was selecting the product for the building envelope. It was crucial for the project planners to choose a material for the façade renovation that would enhance environmental performance and reduce environmental impacts. Simultaneously, it needed to be flexible and lightweight to be easily shaped into three-dimensional forms. Equally important was for the material to comply with fire safety regulations, ensuring visitor safety.
Results
The Le Mans Acoustic Technocampus is committed to a high-quality environmental approach (HQE), aiming for energy efficiency and a low ecological footprint.
For the building envelope, the non-combustible product etalbond® A2 was chosen, meeting the strictest international fire protection standards. This aluminum composite panel is a cladding material that allows design freedom combined with superior technological features. Attractive and flexible, it was shaped into three-dimensional cubes and easily installed, achieving a pioneering façade whose aesthetics aim to create a strong visual impact on passersby.
etalbond® A2 further highlights the goal and commitment of the building's design concept, being a fully recyclable product. The use of environmentally friendly coil coatings reduces environmental impacts, while the architectural design favors natural light and the building's energy efficiency. Additionally, by incorporating Building Information Modeling (BIM) technology, the architectural firm aims for innovation and excellence in the project. This approach significantly improves the building's quality and performance while aiming to adopt advanced construction methodologies in future projects. Moreover, BIM technology enabled the integration of sustainability practices, allowing analysis of energy performance, material use, and environmental impacts throughout the building's lifecycle.
The comprehensive approach to the design and implementation of the project demonstrates an ambition to create a structure that is not only safe and sustainable but also aesthetically and functionally refined.
































