D’Youville College’s Health Professions Hub confronts two critical challenges in the Buffalo region. First, the city’s West Side community, rich with immigrants and refugees, is woefully underserved and faces complex challenges around limited access to care and prevalent poverty and food insecurity. Concurrently, the region anticipates a critical shortage of healthcare professionals in excess of 10,000 by 2024.
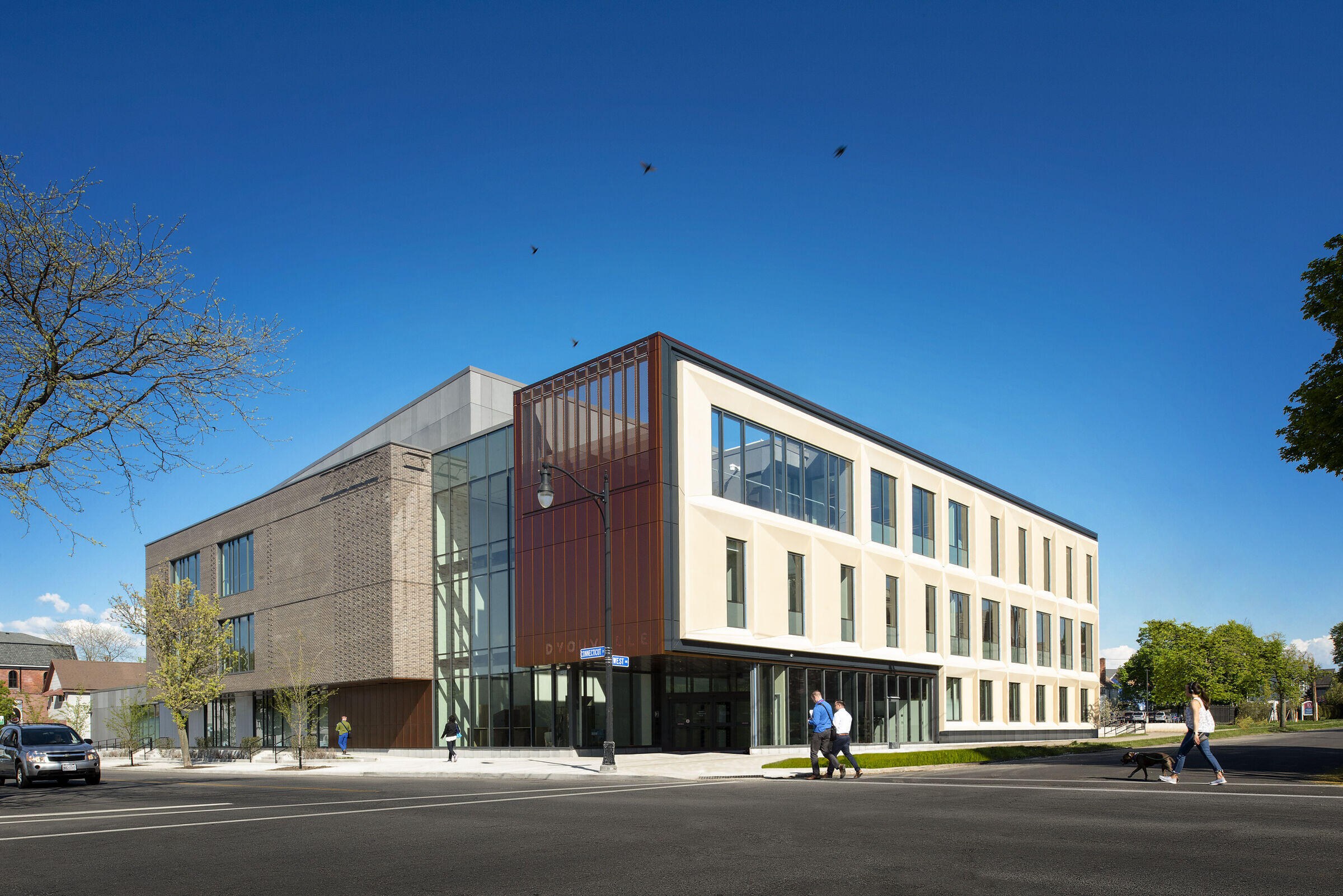
The Health Profession Hub converts both of these challenges into opportunity as a “first-of-its-kind” health center featuring innovative learning spaces, a workforce center, extensive virtual training resources, and a clinic offering primary care, rehabilitation medicine, nutrition, nursing, pharmacy, and more. All at once, the building improves community access to healthcare services, introduces educational opportunities focused on breaking the cycle of chronic illness, prepares a new workforce to seize in-demand healthcare jobs, and supports a living-wage ecosystem for Buffalo’s West Side residents.
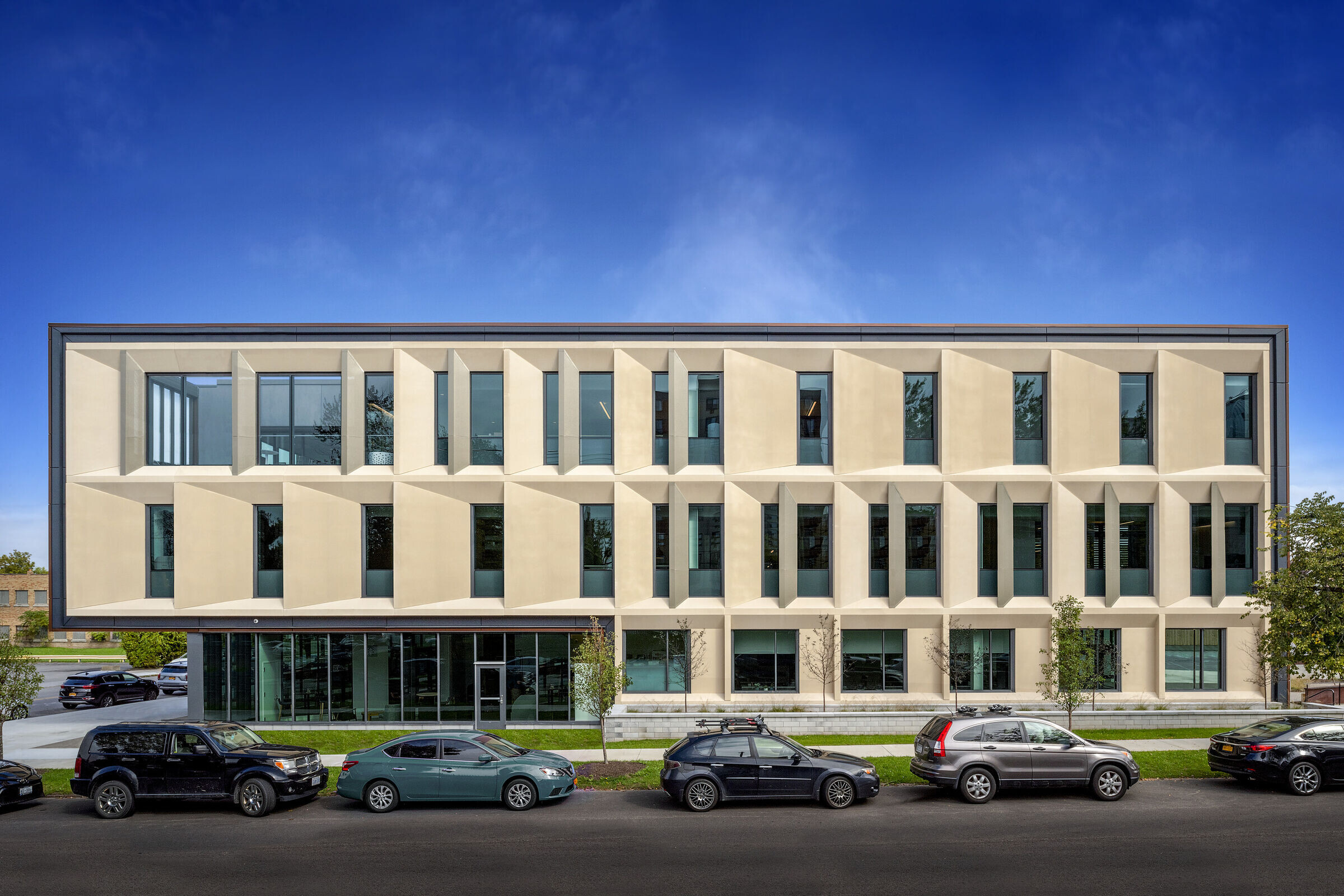
“The Hub is a world-class structure, a testament for the future of healthcare and a beacon for preparing providers to deliver superior quality care to those in need, starting here on the West Side of Buffalo,” explains Dr. Lorrie Clemo, president of D’Youville College. “It not only has visual impact in beautifying our neighborhood, but much more importantly, it has far-reaching social impact on our multicultural, underserved community.”
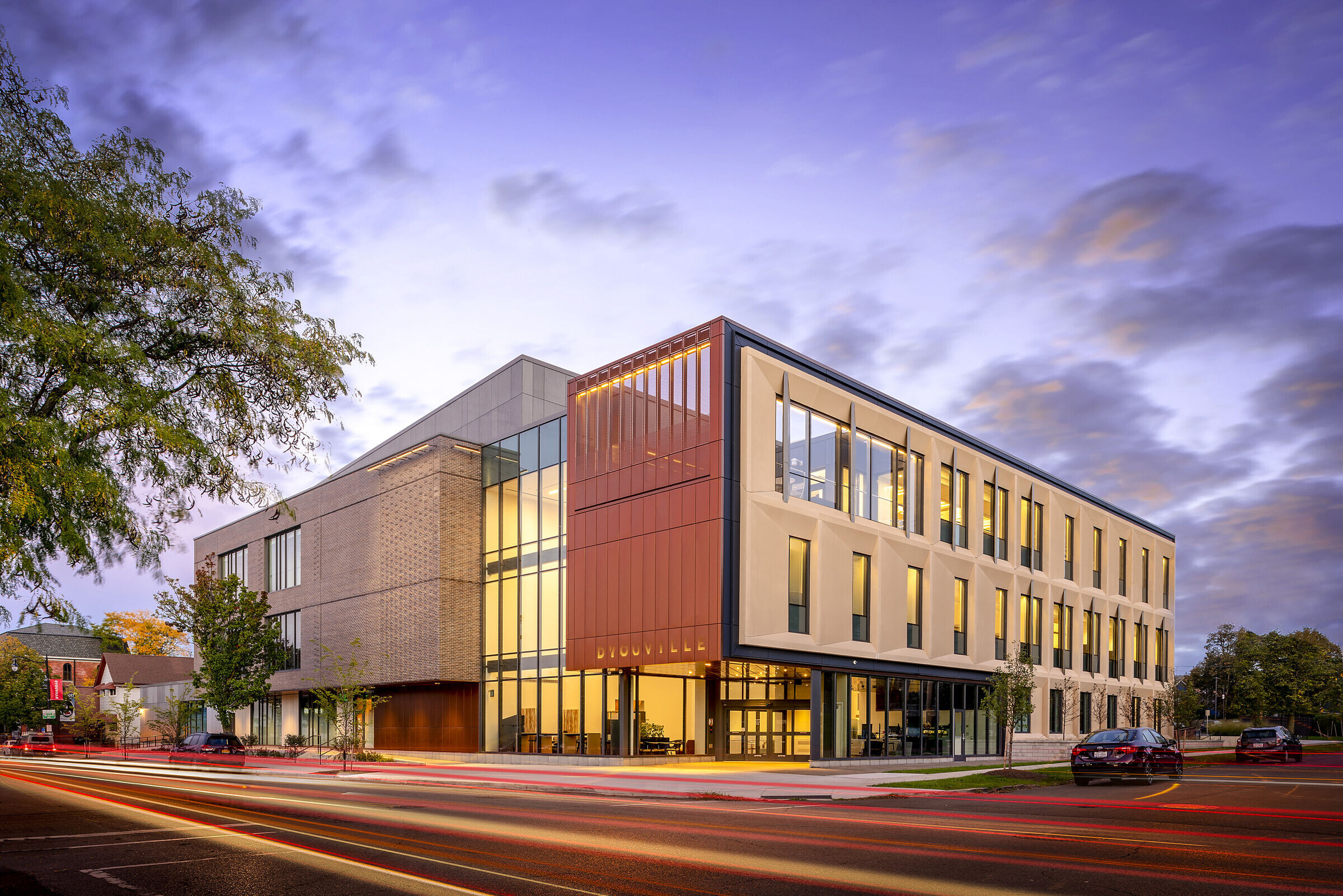
To ensure the building offers educational experiences deeply relevant to future job opportunities, our team worked with D’Youville and its partner Catholic Health to shape the building’s spaces and pedagogy. Breakthrough virtual and simulation tools are infused throughout the project to enhance student understanding and outcomes.
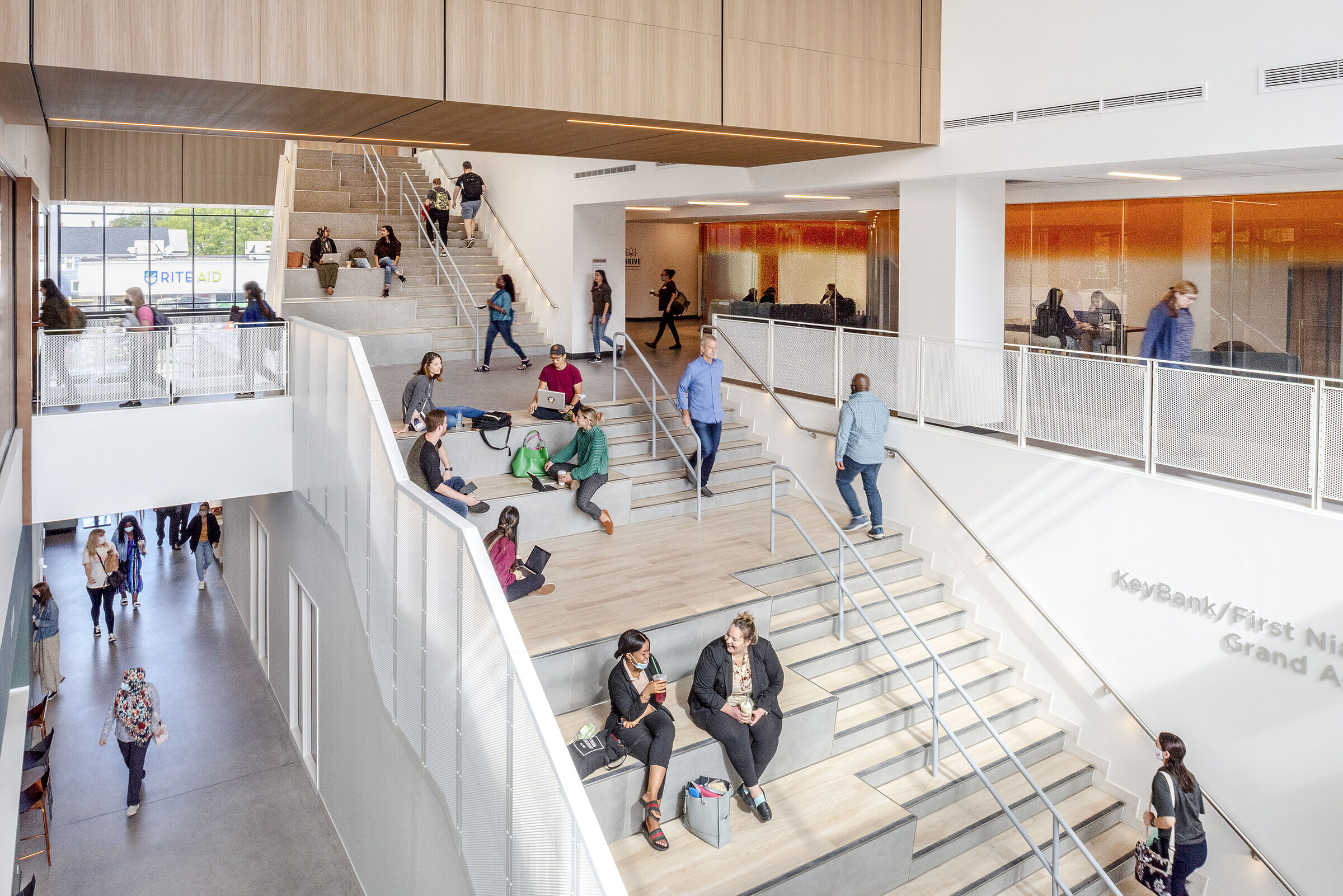
Team:
Design Principal: Michael Tunkey
Design: Luke Johnson
Project Management: Frank Sica
Strategic Planning: Swapna Sathyan
Design: Mark Nowaczyk
Engineering (Telecommunications): Sal Bonetto
Engineering (Structural): Ron Curtis
Engineering (Plumbing/Fire Protection): Don Keith
Engineering (Electrical): Rob Radley
Engineering (HVAC): Scott Pegler
Collaborating Companies Credits
Civil / Landscape: Watts Architecture and Engineering
Public Art: Maya Hayuk
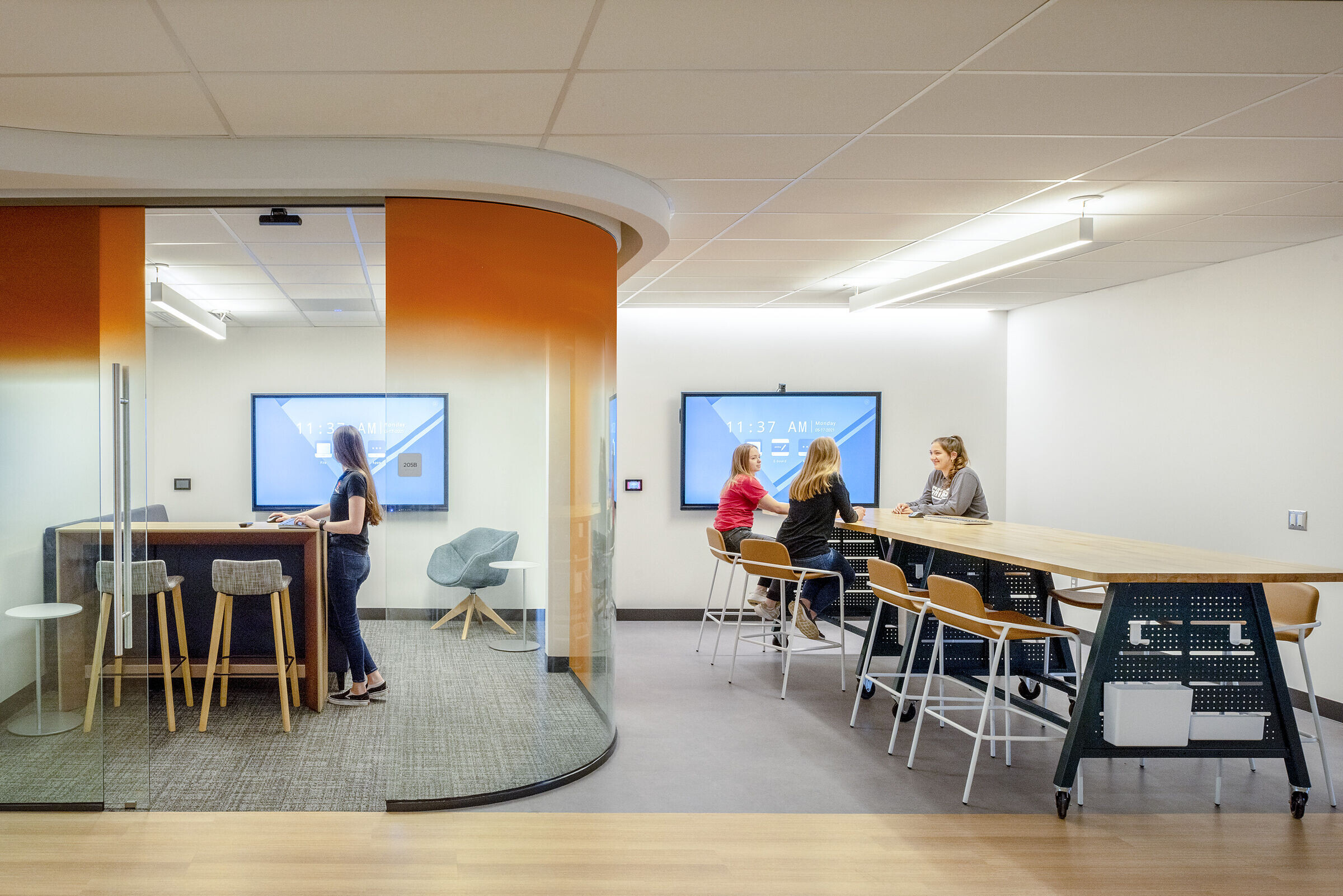
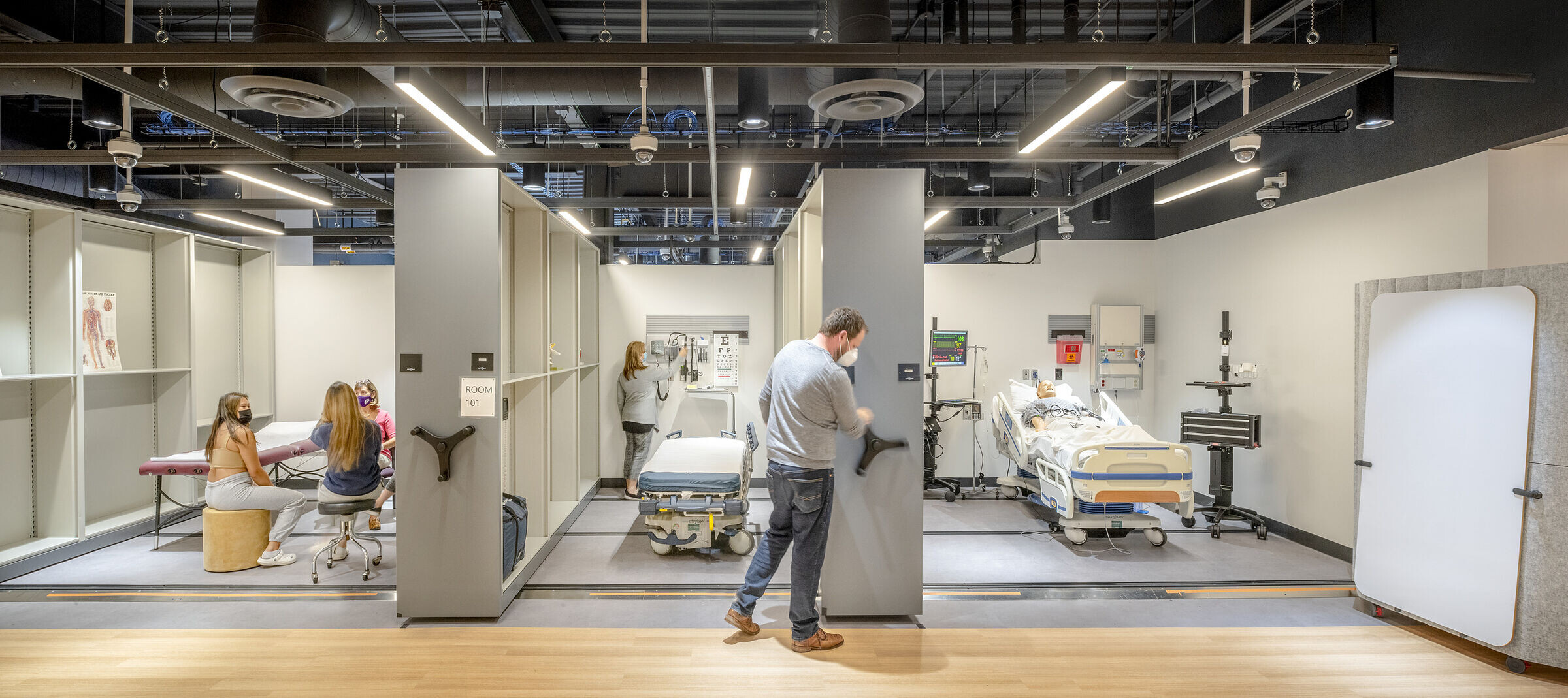

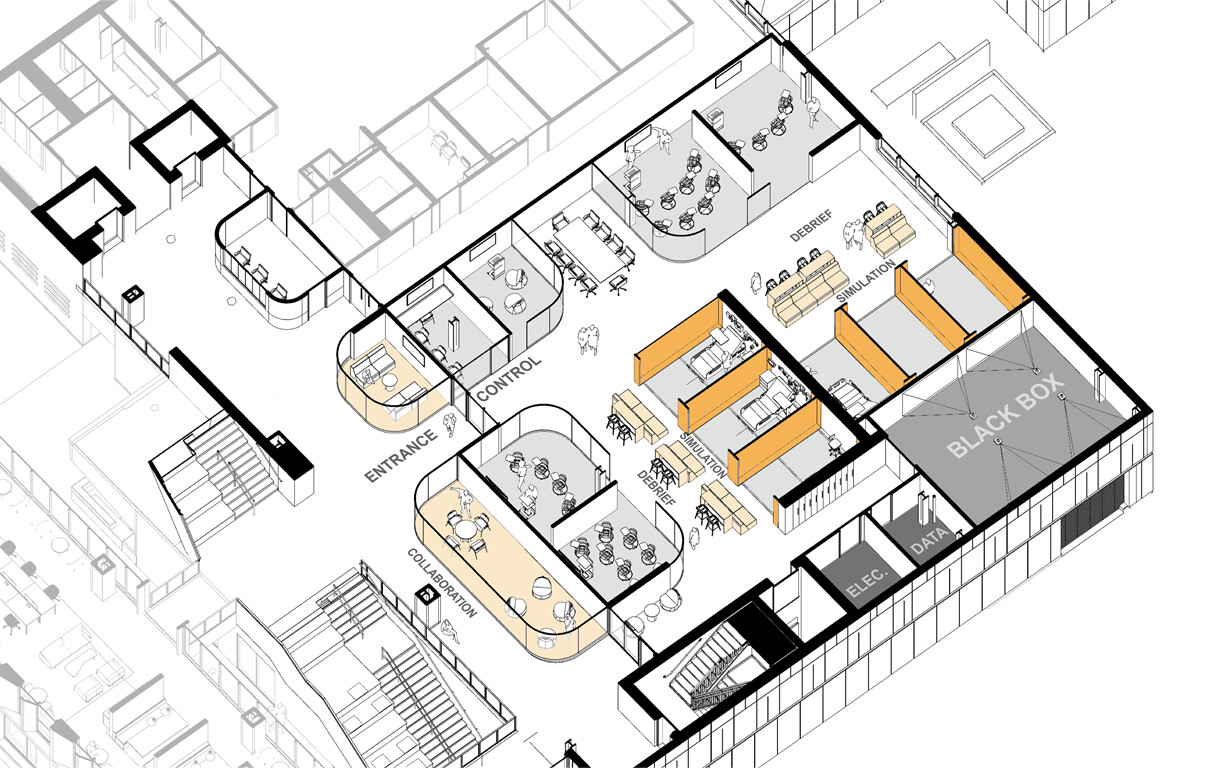
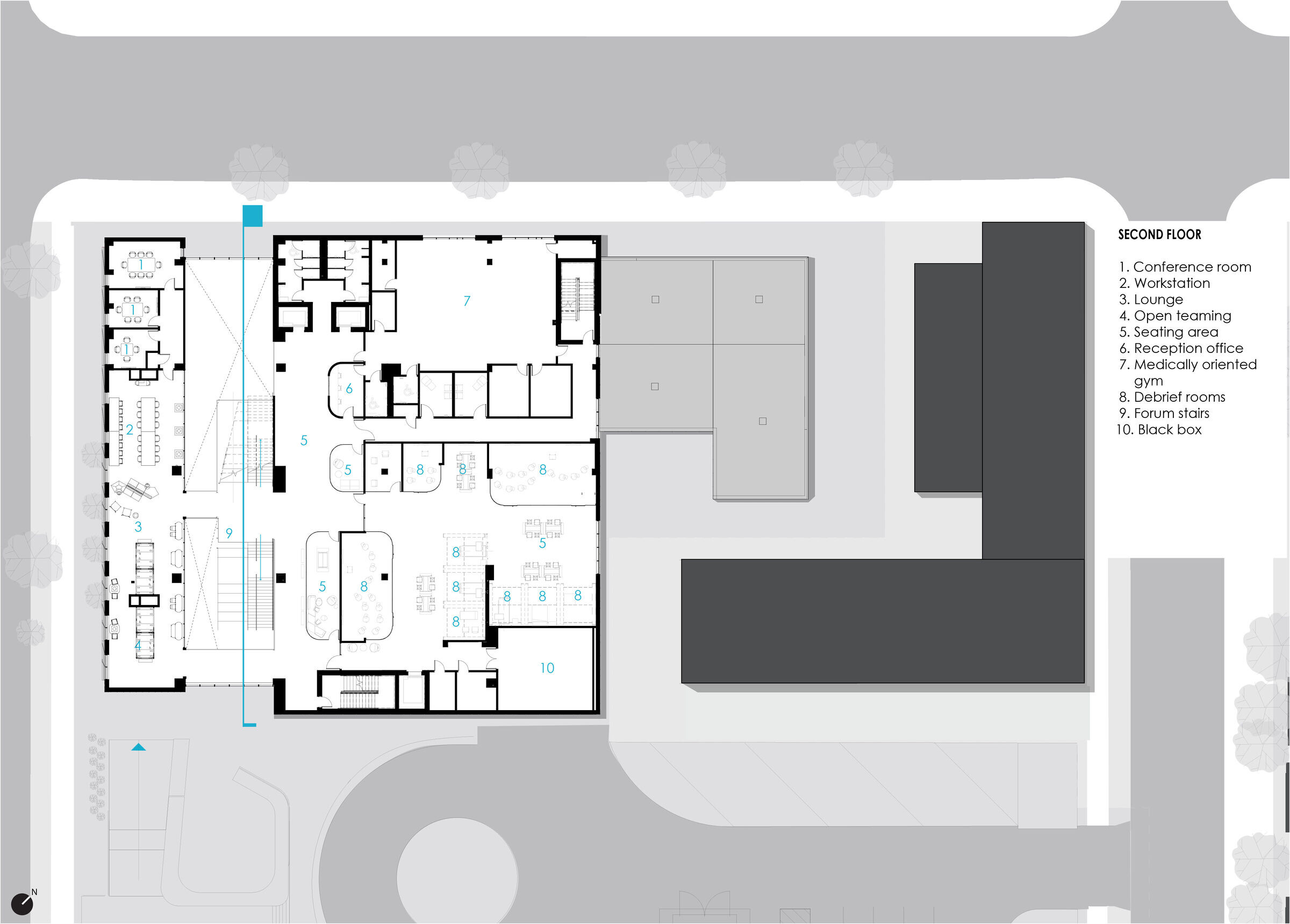
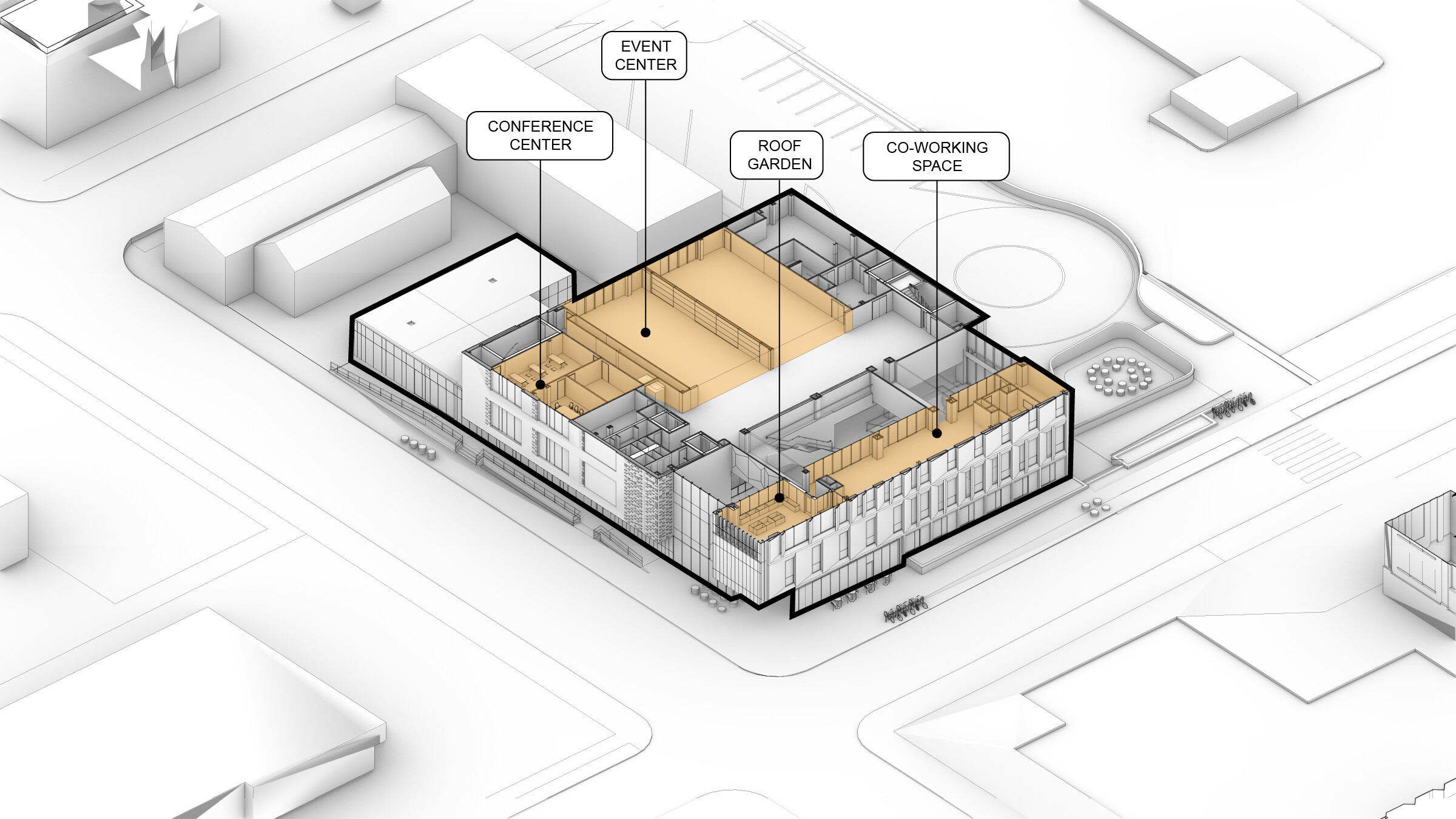
Material Used :
1. Exterior Cladding: Cembrit Patina Original
2. Exterior Cladding: Elval-ENF/Architectural Bldg Products
3. Curtainwall: Kawneer 1600
4. Interior Walls/Glazing: C.R. Laurence
5. Interior Doors: VT Industries Wood Doors
6. Elevators: Otis Gen 2 Elevator
7. Rooftop Units: AAON Package RTU
8. Modular Indoor AHU: Ingenia Modular Central Station AHU
9. Makeup Air Units: CaptiveAire
10. Interior Lighting: Quality Lighting Systems / Cooper / NeoRay
11. Exterior Lighting: Quality Lighting Systems / Lumenpulse / Cooper
Metal: Aluminum
Glass: Curtain Wall
Metal: Corten Steel




















































