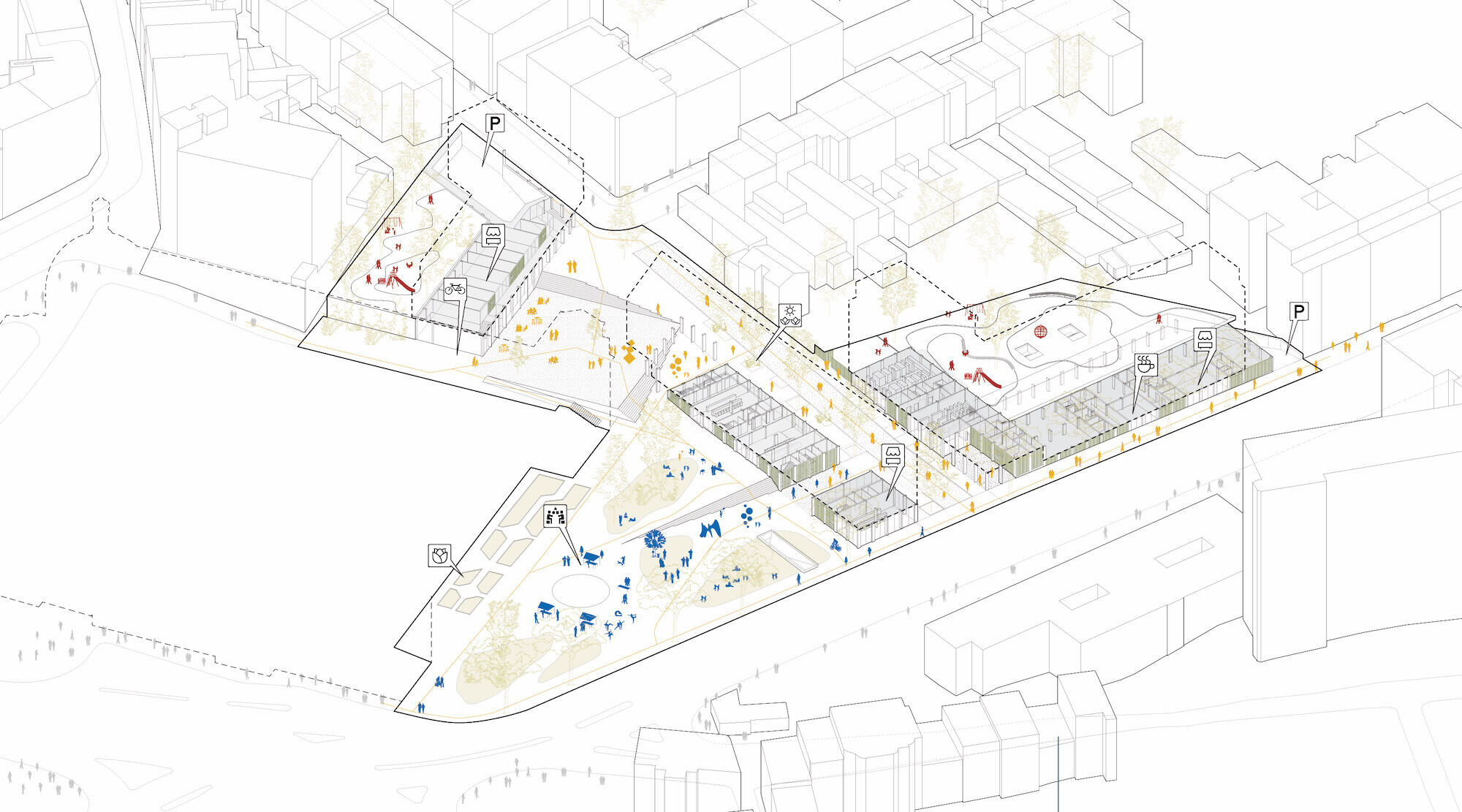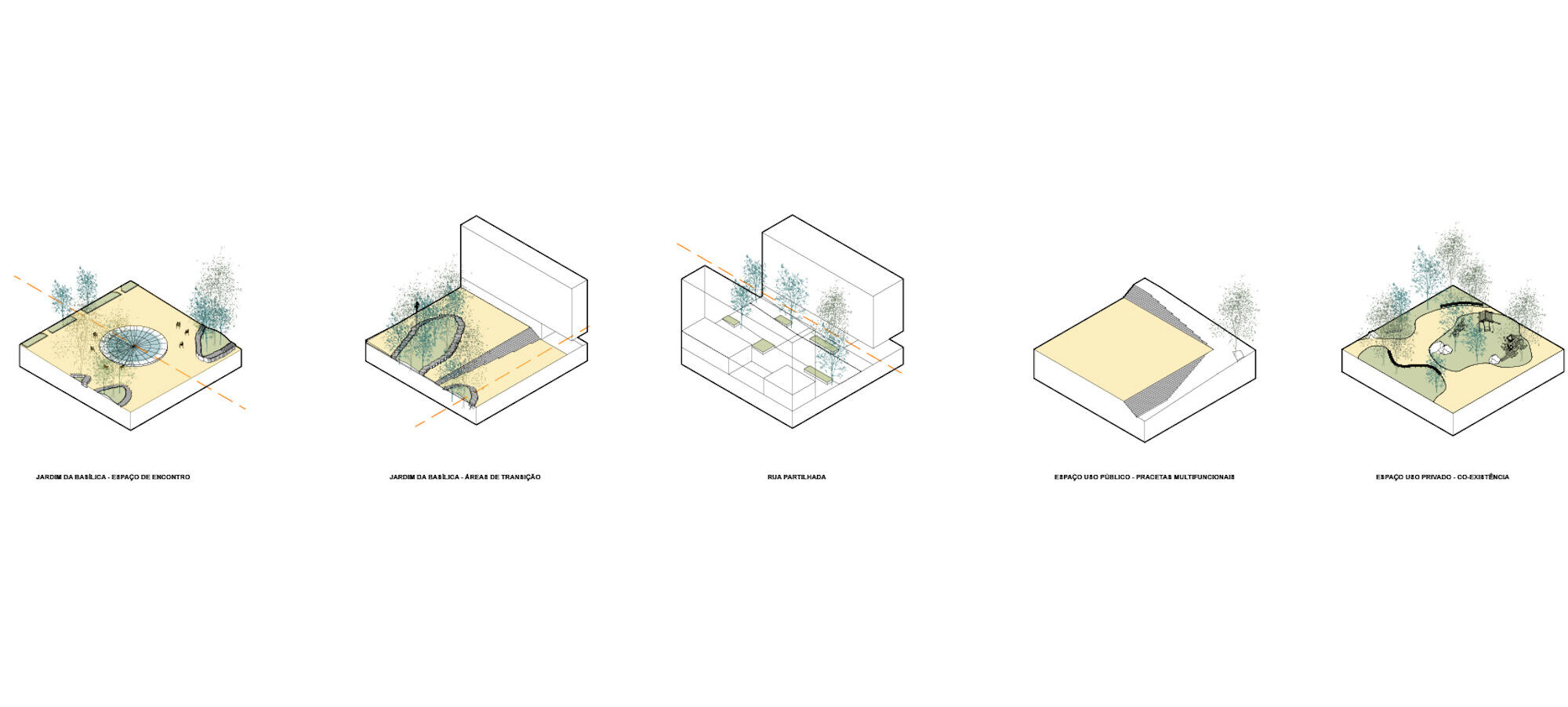Near the historic Basílica da Estrela and along Infante Santo Avenue, MASSLAB wins a competition combining housing with public spaces in the heart of the city of Lisbon, with three new housing blocks that will host 100 dwellings to face the lack of affordable housing in Lisbon. MASSLAB’s project stood out from other proposals by its smart integration of new buildings with the existing urban framework and infrastructure. With a premium location in the heart of Lisbon, and with housing as the main focus, these buildings of 20.000 m2 will also offer commercial areas, and two generous public spaces open to the city.
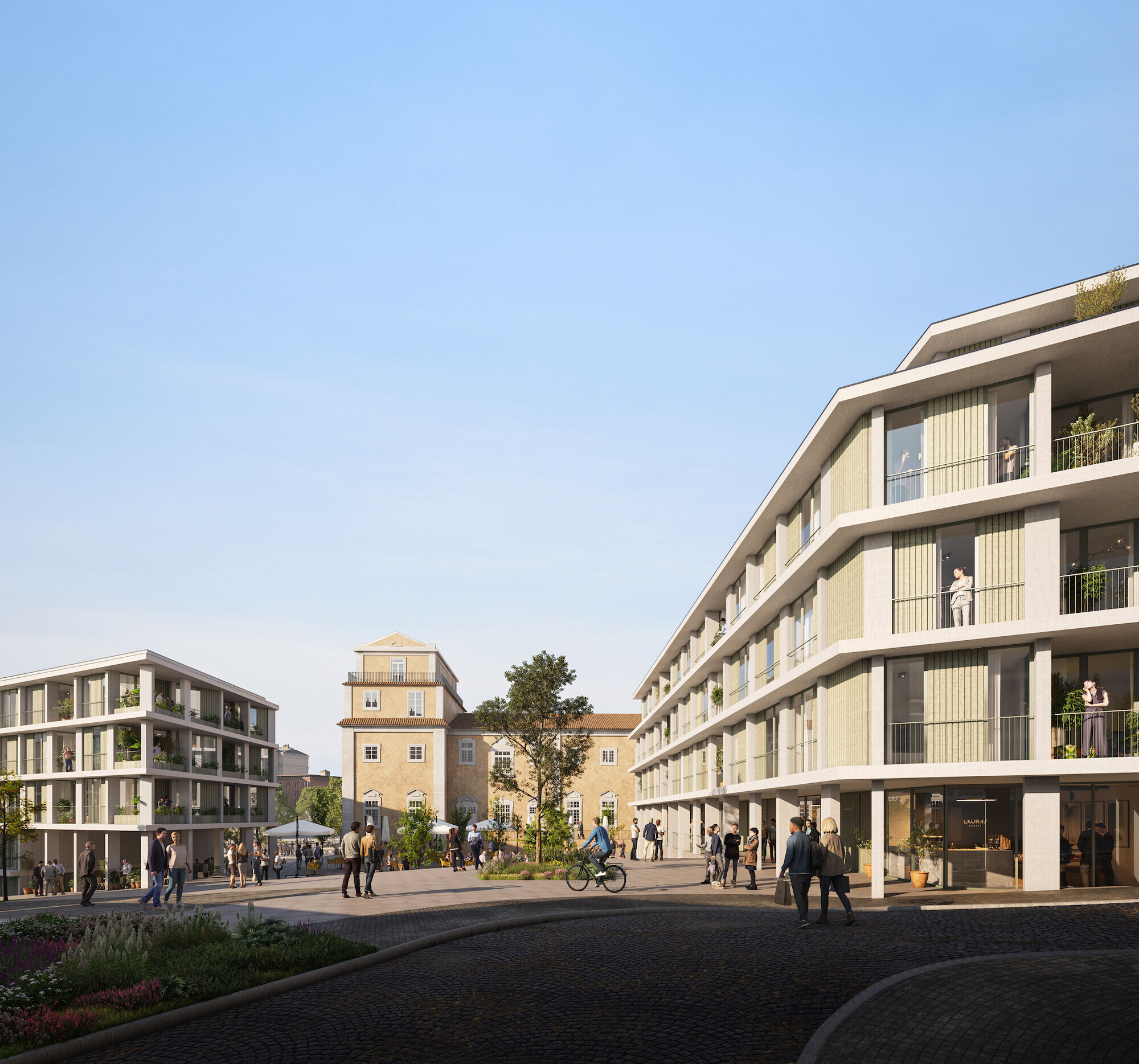
In addition to providing the city with 100 thoughtfully designed, affordable housing units, the winning proposal seeks to bridge social gaps within urban areas and addresses the lack of outdoor spaces in residential buildings. By creating new, inviting public spaces that seamlessly interchange with the built environment, the proposal aims to invigorate and enhance the urban experience, promoting pedestrian circulation, transparency in commercial areas, and emphasizing the vital role of people in shaping the city.
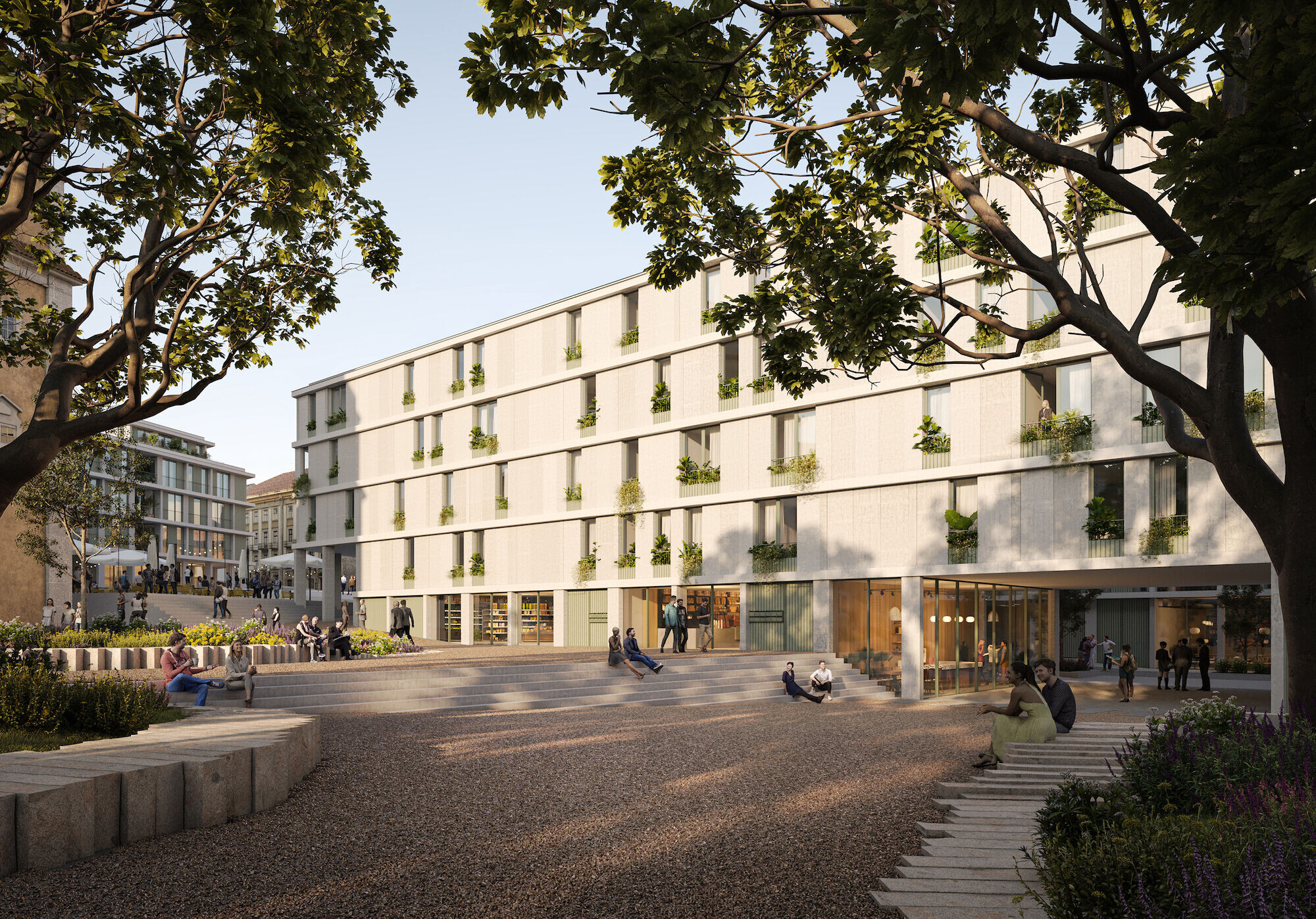
With a strong focus on creating a "people-oriented city", the proposal's core principle revolves around the intrinsic relationship between built mass and public spaces – the office stands for design public space before private. This theme has been consistently endorsed by MASSLAB architectural firm, now responsible for the project. To emphasize this vision, the proposal stems from two generous public zones: a lush green garden and a stable paved square. Though seemingly contrasting in nature, these spaces harmoniously complement each other when experienced together. The organic design of the garden offers multiple sensory experiences making use of water features, topography, lighting, vegetation, and visual connectivity. Meanwhile, the Basilica Square acts as a regular geometric element, seamlessly connecting the main pathways. The proposed plazas and the integration with a new landscape fully address the program's needs and specificities, aligning cohesively with the historical surroundings.
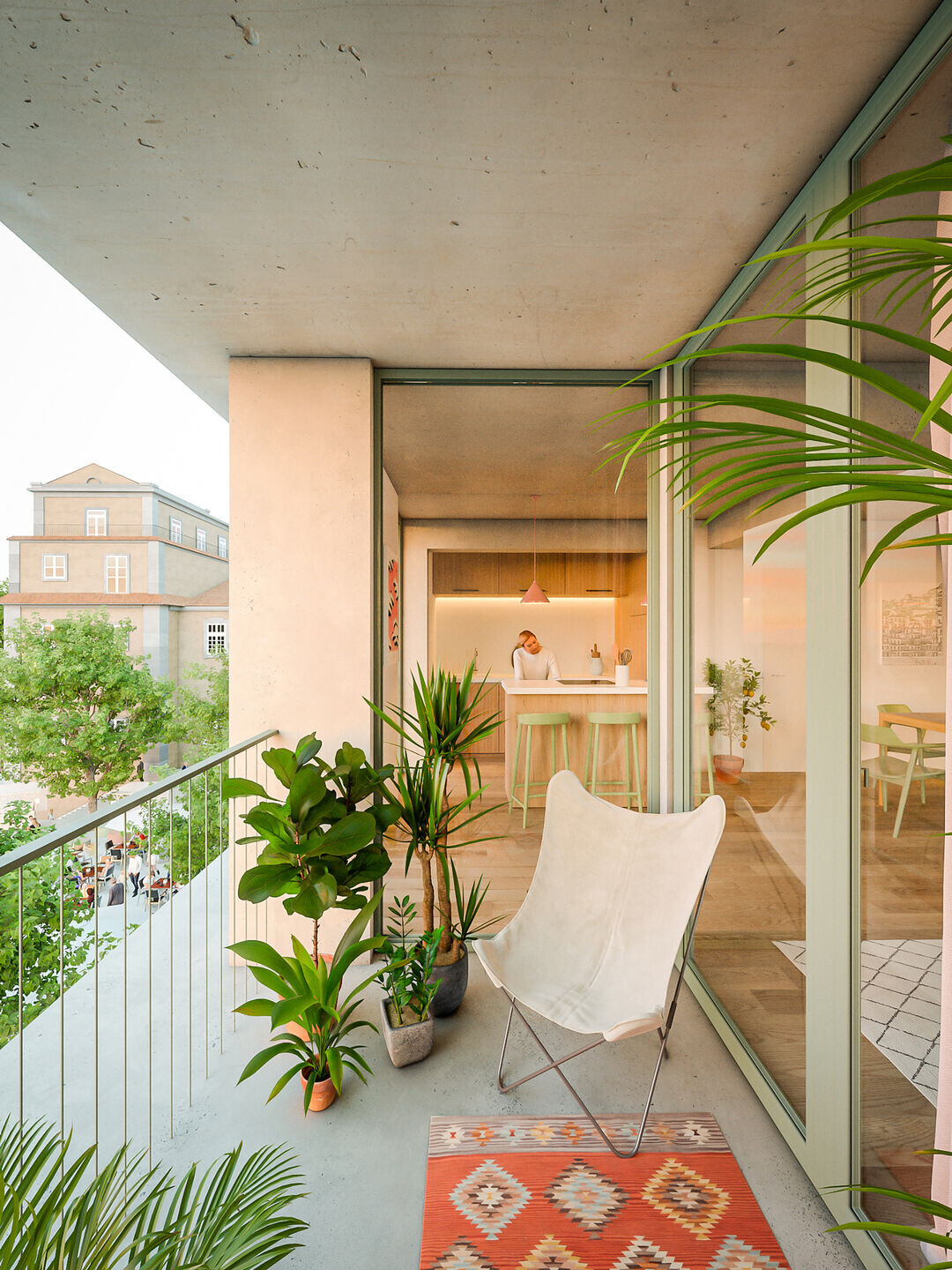
Emphasizing sustainable and circular design principles, the proposal incorporates credible and feasible construction models that prioritize the physical and psychological well-being of residents and users. Passive strategies are integrated both into the buildings and public spaces, including rain gardens, well-qualified tree-lined edges, and measures to reduce visual and noise exposure, for example.
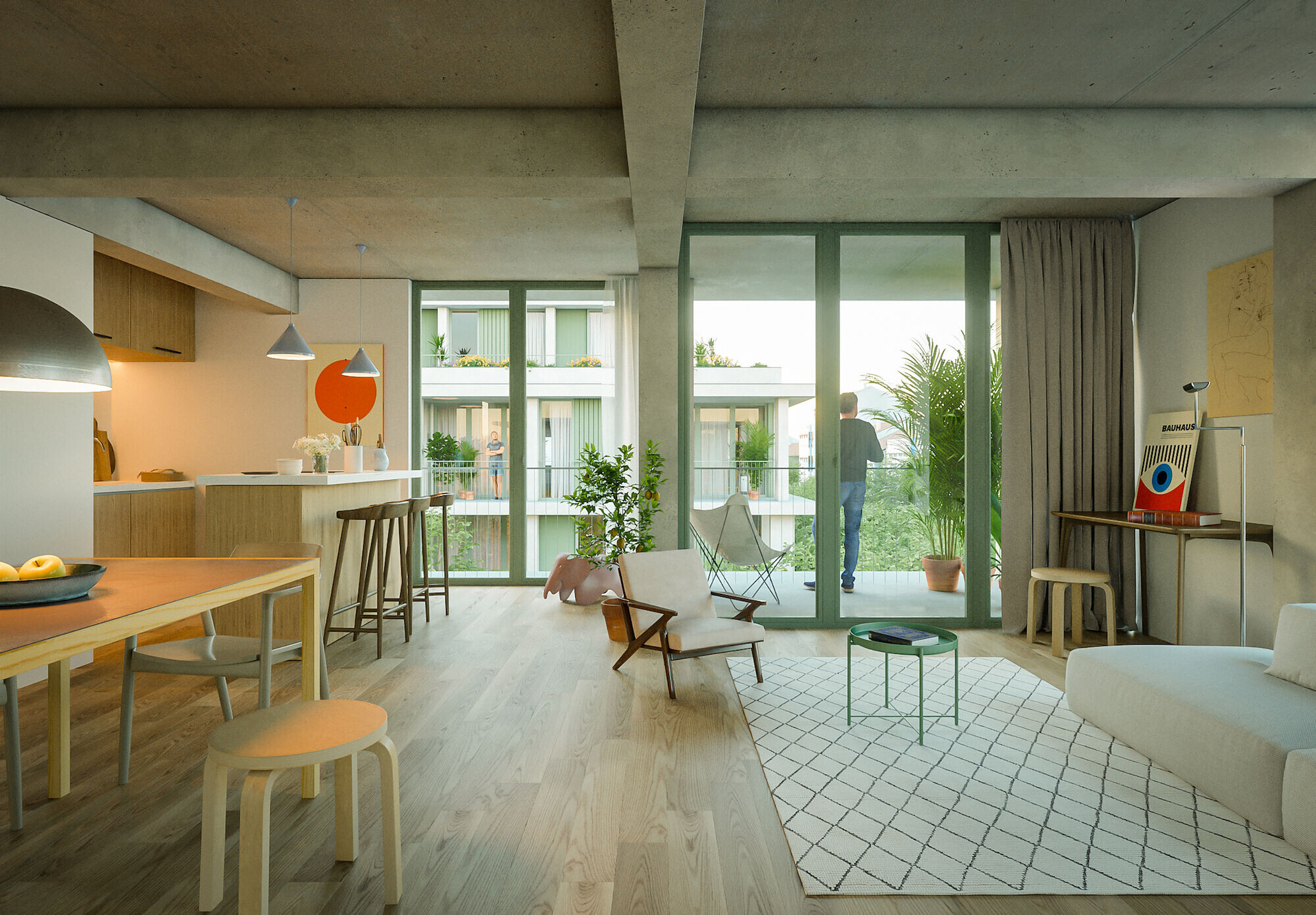
The proposal designed by MASSLAB brings a new standard of urban living worldwide, blending functionality with flexibility to create a living environment tailored to individual needs, setting the stage for the future of residential design in cities that are linked to urban integration as one single biome that tackles individual necessities within public demands.
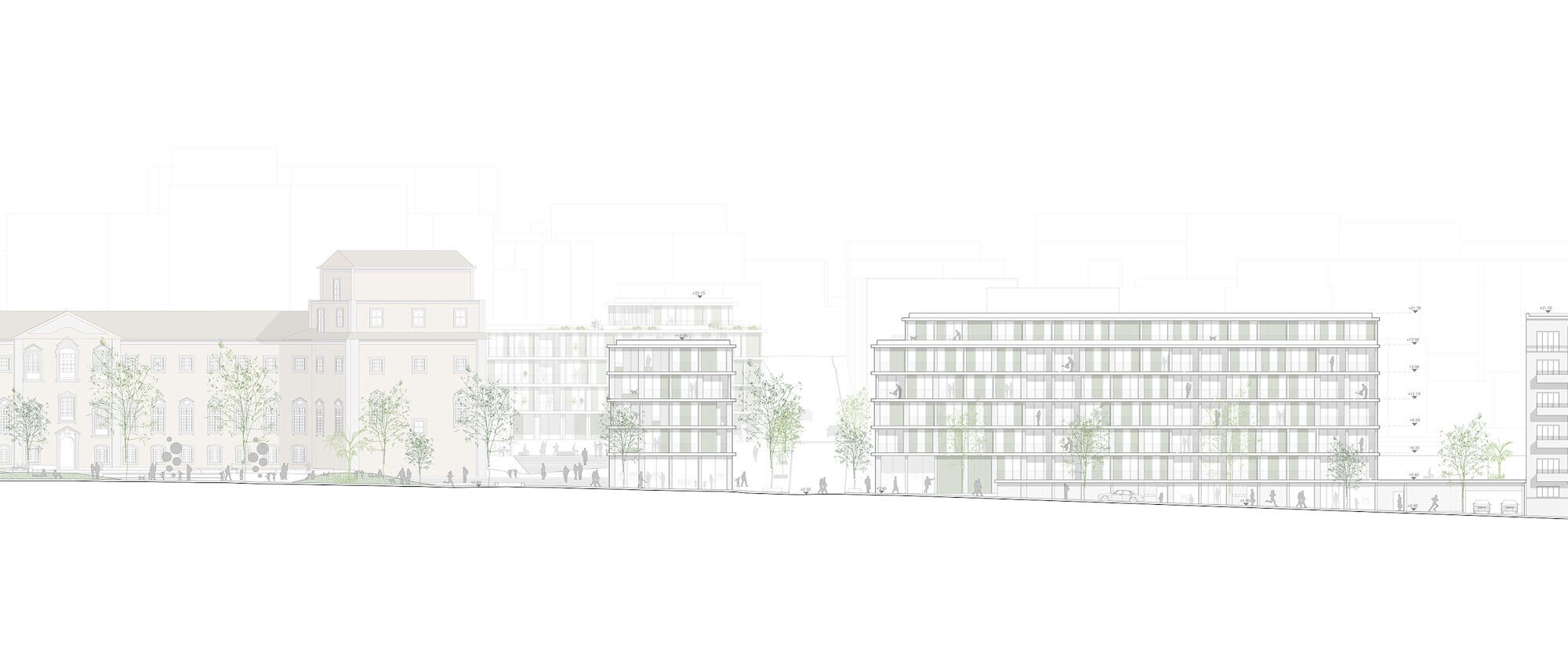
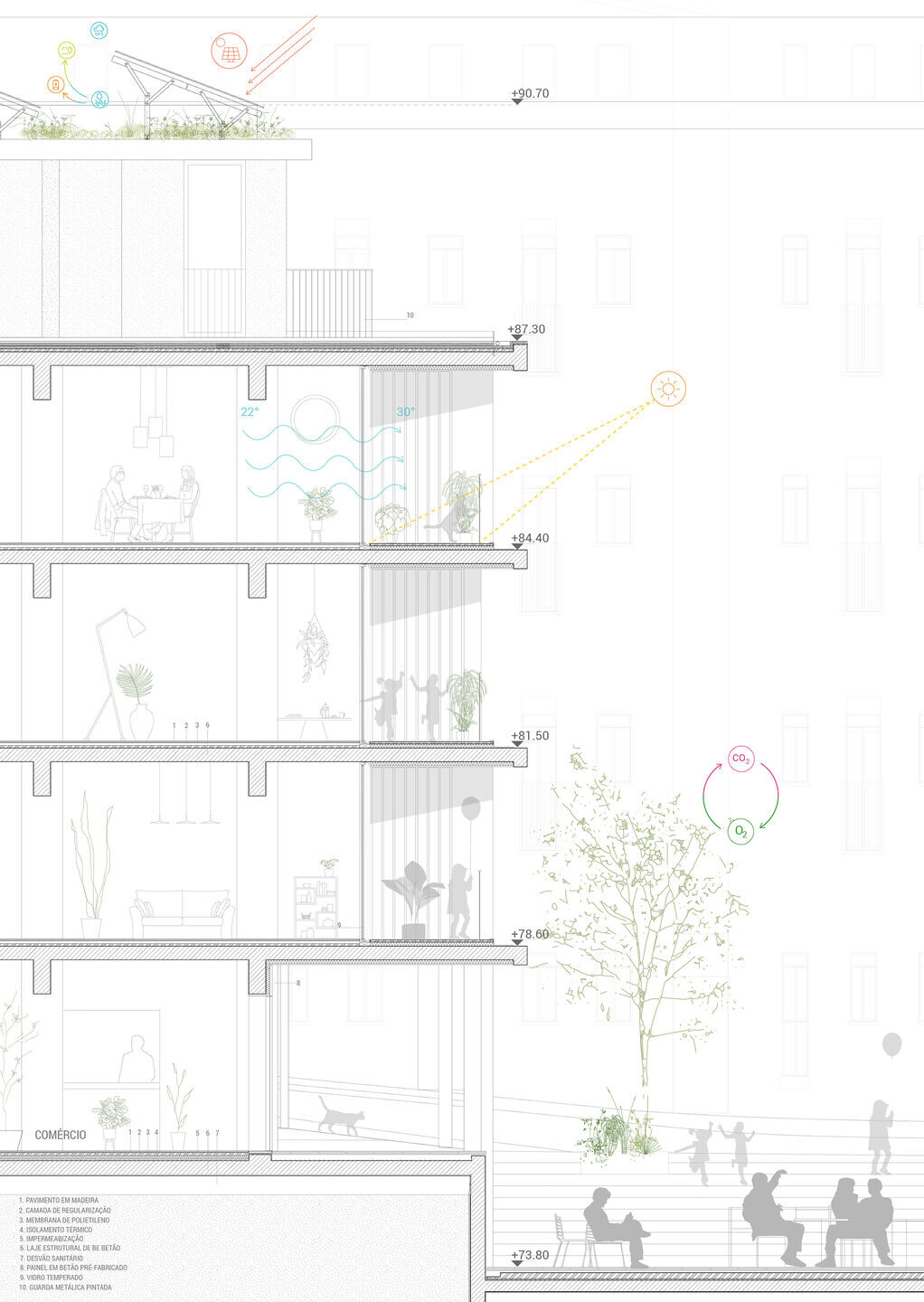
Team:
Architects: MASSLAB
Lead Architects: Diogo Sousa Rocha, Duarte Ramalho Fontes, Lourenço Menezes Rodrigues
Design Team: Diogo Barbosa, Filippo Bravi, João Prisco, Ramona Dunser, Wladimir Pulupa
Client: IHRU, IP
Engineers: ADF
Landscape: OH!LAND
Images: BARBAR, BISTO
