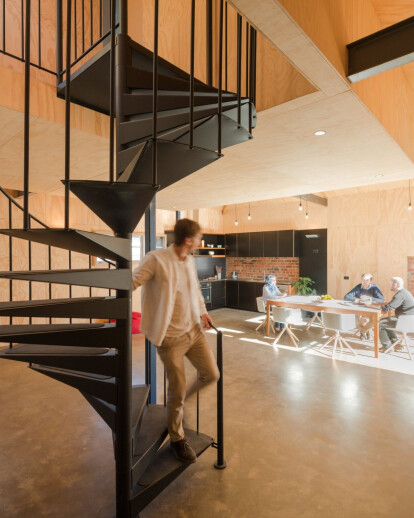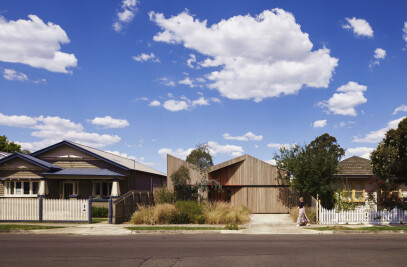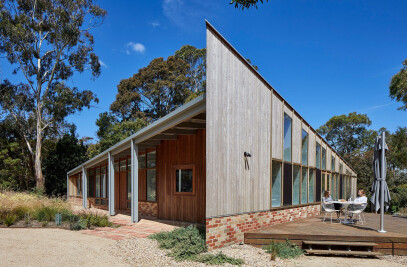What was the brief?
This project is about recognizing the spirit of a place. Located in Melbourne’s inner-city opposite a suburban train station this is a re-assembly of an old, dilapidated factory building.
This former stable and later print factory was purchased with the intention to renovate and turn into studios and a house for a musician and an artist. The brief was for an open dining living space, two bedrooms and wet areas; it was to accommodate a sculpture studio as well as a music room big enough for a grand piano that could also hold performances. Security was important since the building is on a street corner.
What were the key challenges?
Part of the old warehouse’s appeal that was its atmosphere, textures and patina it developed over its lifetime. With a very tight budget a warehouse conversion into a home was the plan. However, soon we realised the building could not be saved. In addition, we wanted to incorporate best practice design and thermal performance on a modest budget, while retaining the building’s spirit of place and contribution to the neighbourhood.
After exploring various options for demolition and a new completely new design, we decided to rebuild the brick shell in its original form with the materials salvaged on site. We inserted a steel frame supporting the new first floor bedroom wing above and defining the living area below. Studios at the front of the house were built like commercial spaces to reduce construction cost.
Our approach of retaining the spirit of the original continued into details. Unfinished materials were employed to create a non-precious environment that is easy to use and maintain.
Compact design plus economic use of materials and reduction in finishing allowed us to construct the entire building for 50% of eth.
What materials did you choose and why?
Our aspiration for a functional, low cost and low maintenance residence drove the choice of materials. This project was conceived as a non-precious, easy to use and modest dwelling that tries not to make a statement:
Interior
• Burnished concrete floor with a steel trowel finish sealed with plant oil
• Re-use and strengthen the old roof trusses
• Plywood panelling unfinished
• Polycarbonate ceiling lining
• Black form ply kitchen with stainless steel benchtops
• Existing brickwork was treated thermally as windows and ‘framed’ with insulated plywood walls.
• Insulated polycarbonate roof panels at the junction of the old cathedral ceiling and new inserted box
Exterior
• Old painted brick walls left where possible
• Reduced material palette for new works
• Cleaned and re-used old bricks
• The insertions and additions are to contrast the heavy and highly textured brick shell – translucent light green polycarbonate was chosen for its lightweight qualities and simplicity
The outcome of these decisions is the retention of the genius loci and a new building that reveals its history. It appears like a Tardis within a very simple shell that feels open and airy due to abundance of light, connectivity and spatial complexity.
Material Used :
1. Facade cladding: Corrugated Polycarbonate Cladding
2. Flooring: Concrete burnished finish, sealed with plant oil from Livos
3. Doors and windows: Australian hardwood, painted
4. Stair: Metal spiral stair by al Stair Cases
5. Roofing: Corrugated Iron, Zincalumesteel from Lysaght, Combined with Ampelite Thermoclick Polycarbonate roofing
6. Wall and ceiling lining: CD Non-Structural Plywood untreated from Plyco
7. Interior furniture: Kitchen joinery Formply from Plyco, Stainless steel benchtops by ABCO, Table recycled Tallowwood and Corian

































