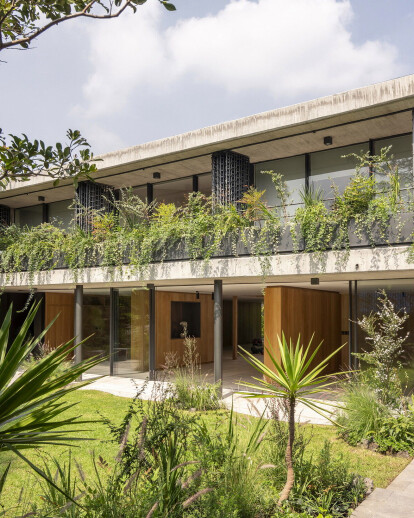Agua House begins with the intention of remodeling and expanding a house from the 70's to adapt it to its new users. As part of a sustainable approach, it is intended to take advantage of the existing reticular structure, respecting the load-bearing walls and columns but always with the idea of opening the space to its maximum.
Agua House can be described through its circulation. The access to the house begins with a walkthrough next to the main garden leading to an exterior patio, which frames the main entrance, after passing a threshold on a smaller scale. Once entering the house, this scale is increased into a double height hall that is visualized as a wooden box that functions as a patio. Flooded with natural light and crossed by a bridge, this hall becomes the pivot of the house which links the horizontal spaces -public and service- with the vertical ones -private-. On the ground floor, the carpentry hides the structure in order to lighten the volume and allow the visual continuity of the open space. The stairs that lead to the private area of the house, are confined to one side of the double height.
The landscape is thought as a series of spaces from where the house can be seen from its different angles. The landscape work consists of recovering the existing lava layers with endemic vegetation, trying to erase the limits of the interior with the exterior. On the upper floor, the roof of the garage as well as the planters are filled with green in order to control the views from the inside, these in turn are also limited through the lattice that covers the main facade in its entirety and which can be opened when its needed.





























