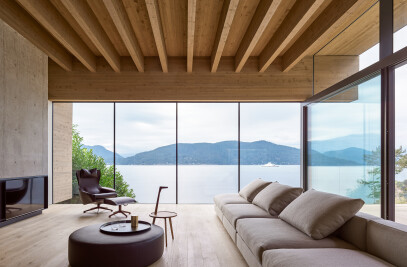It was an intervention in an eclectic architecture building, dating from the beginning of the 20th century, classified by Águeda UMP (Urban Master Planning) as public interest property.
This building, located in Av. Dr. Joaquim de Melo, parish and municipality of Águeda, displayed a set of decorative elements in its facades, influenced by or with Art Deco references and, as it happens in other buildings of the same type, a higher element, tower- like stood out in its volumetry, which was positioned in the body of the building closest to the public street, only as decorative effect.
The propose
The architectural value of this property located in the city heart contributed to the owner’s decision to carry out a rehabilitation and expansion project for the building, so it could suitable for her own residence.
The whole process, from its conception to the final solution, was made up of progress and setbacks as well as of a constant critical analysis of all participants, including the property owner.
The functional organization of the house was designed not only to create interdependent relationships between the different existing interior spaces and the proposed ones, and those with the outdoor space, but also to respect issues such as energy efficiency through solar orientation and comfort of the dwelling house. On the other hand, there was also the concern to adjust these aspects to the requirement of creating a living place with some privacy in relation to the surrounding zone.






























