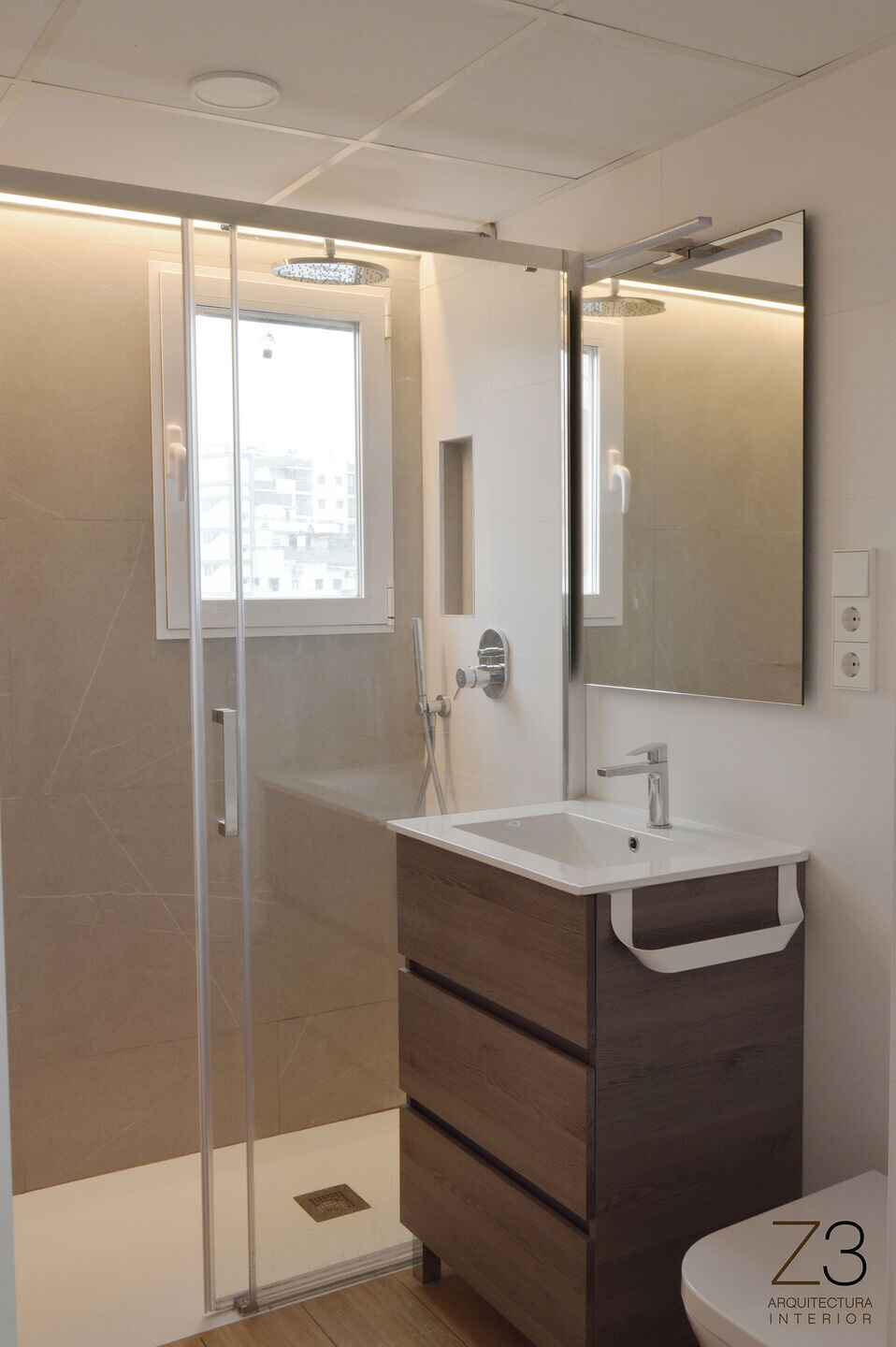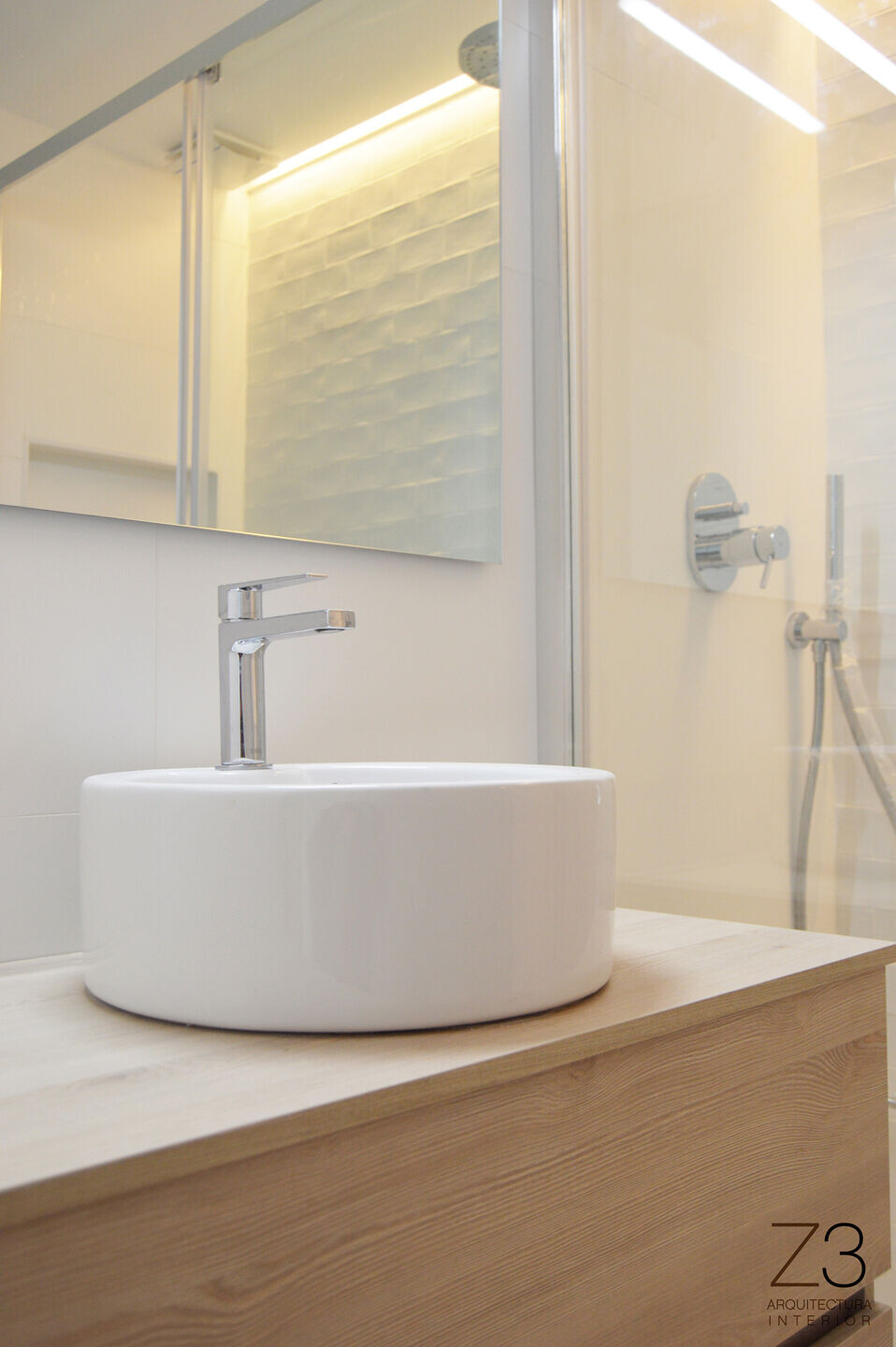The intervention to be carried out on this occasion is located in an enclave with spectacular views. It is a holiday home built a few meters from the beach in the 70s.
We found a very compartmentalized house that turned its back on the sea in most of its rooms and in which we quickly set ourselves the challenge of expanding the spaces, and reorganizing the rooms to turn the entire home to these views that become hallmark of the project.


We modified the position of the original kitchen located at the furthest distance from the main façade and included it in the central block of the house, which is composed of a large dining room with large windows where you can share moments and create conversations around the sea, kitchen as central axis with a small island to interact with the family and floor-to-ceiling furniture to make the most of the volume, together with a comfortable living room, make up the most important space in the home.



We designed a master bedroom with a large closet and private bathroom, and we converted a small toilet into a full bathroom that serves two individual bedrooms with custom closets. We created an interior laundry room that provides us with natural lighting in passage areas and shows us new views of the sea that were originally hidden.





































