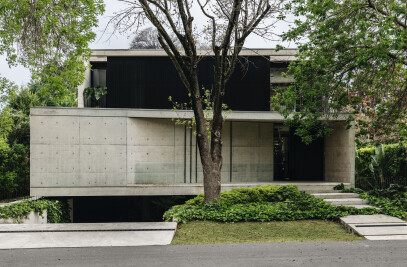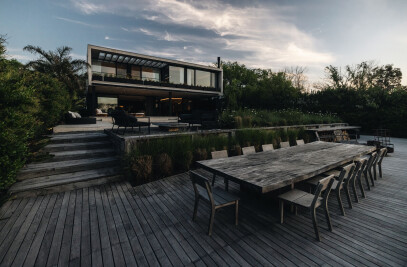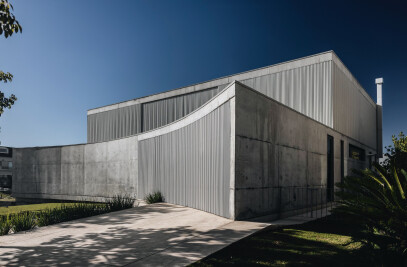Albanueva house is designed with a semi-closed façade on the front. On the ground floor, generating privacy through an intermittent rhythm of concrete walls that reveal a flowerbed between its gaps; and on the upper floor, pivoting aluminum sunshades that reveal the bedrooms and a green space.


The sectorization of the sunshades and the diversity of their opening angles allow flexibility to regulate the entry of light into the house.



In contrast, the background opens completely through a progressive transition from inside to outside, framing the garden and river landscape by the concrete structure.



Both the gallery and the living room on the ground floor were designed without columns to maximize the feeling of spaciousness and have the cleanest view possible.








































