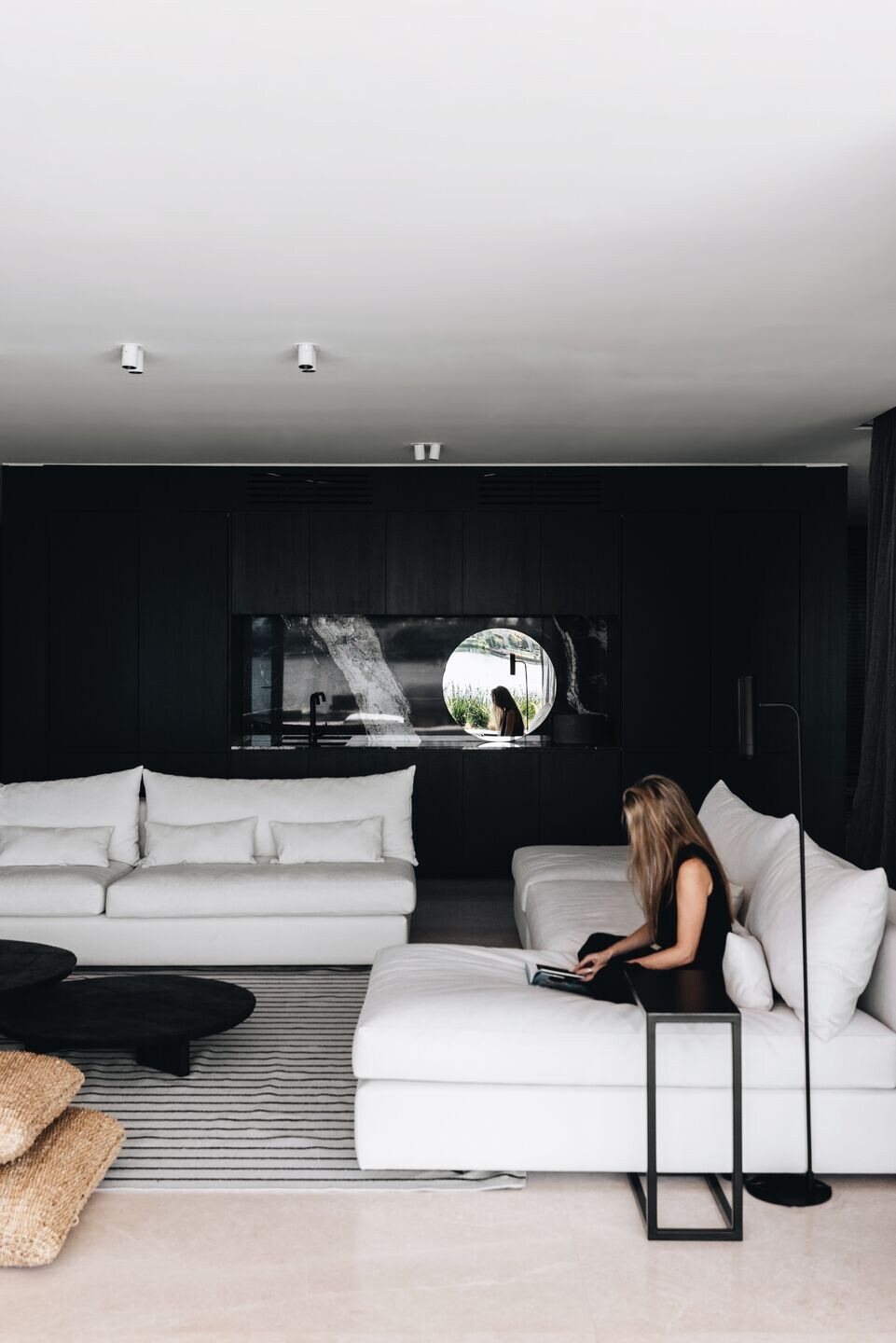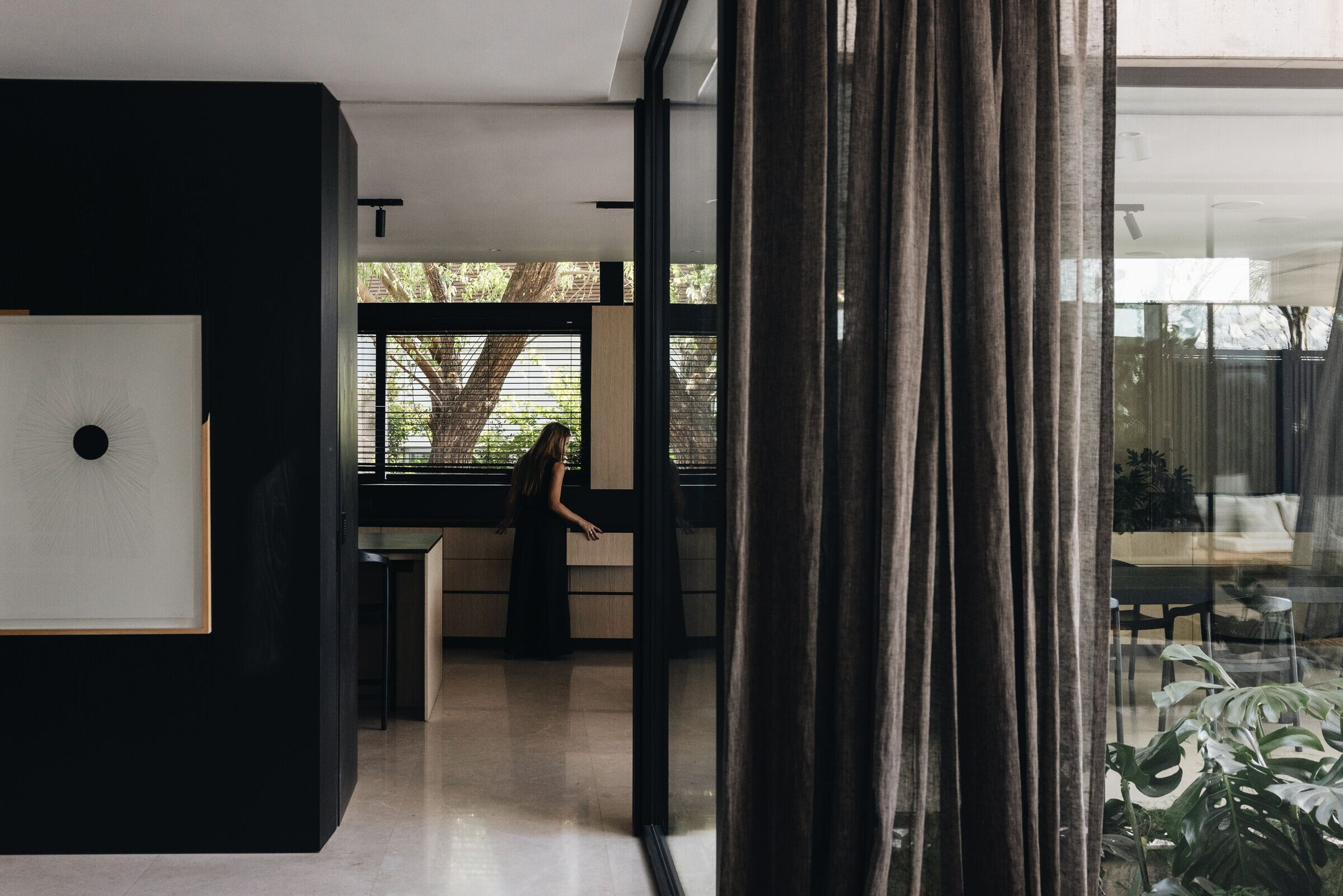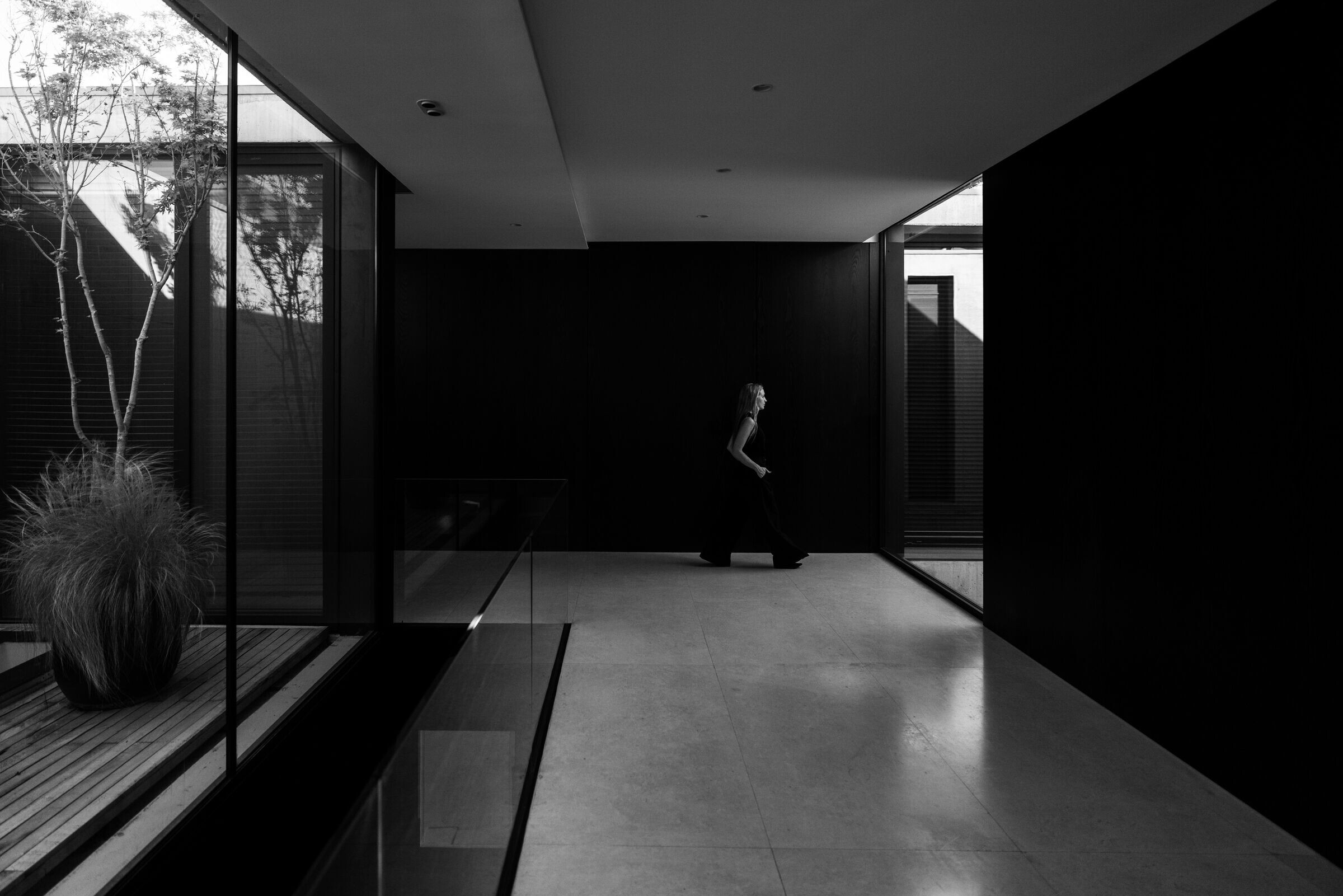The front facade of the Lake House was concieved as two volumes, one concrete and the other black aluminum sheets. The main ideas was to keep the front as private as posible, and opening and expanding the views to the lake in the back.
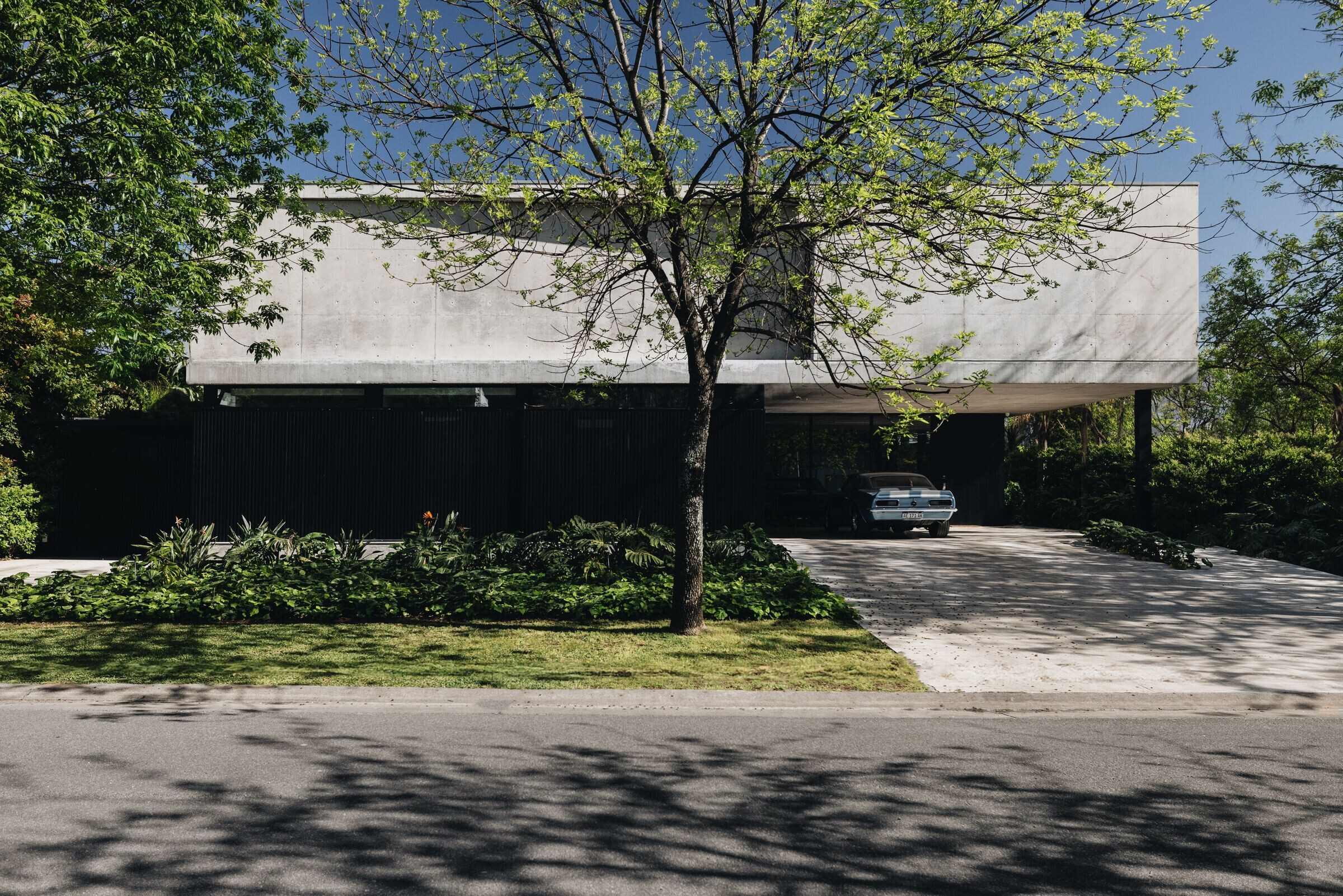
The internal patios in both levels help views cross from one side to the other. Light, shadows and natural ventilation are all posible thanks to these patios.
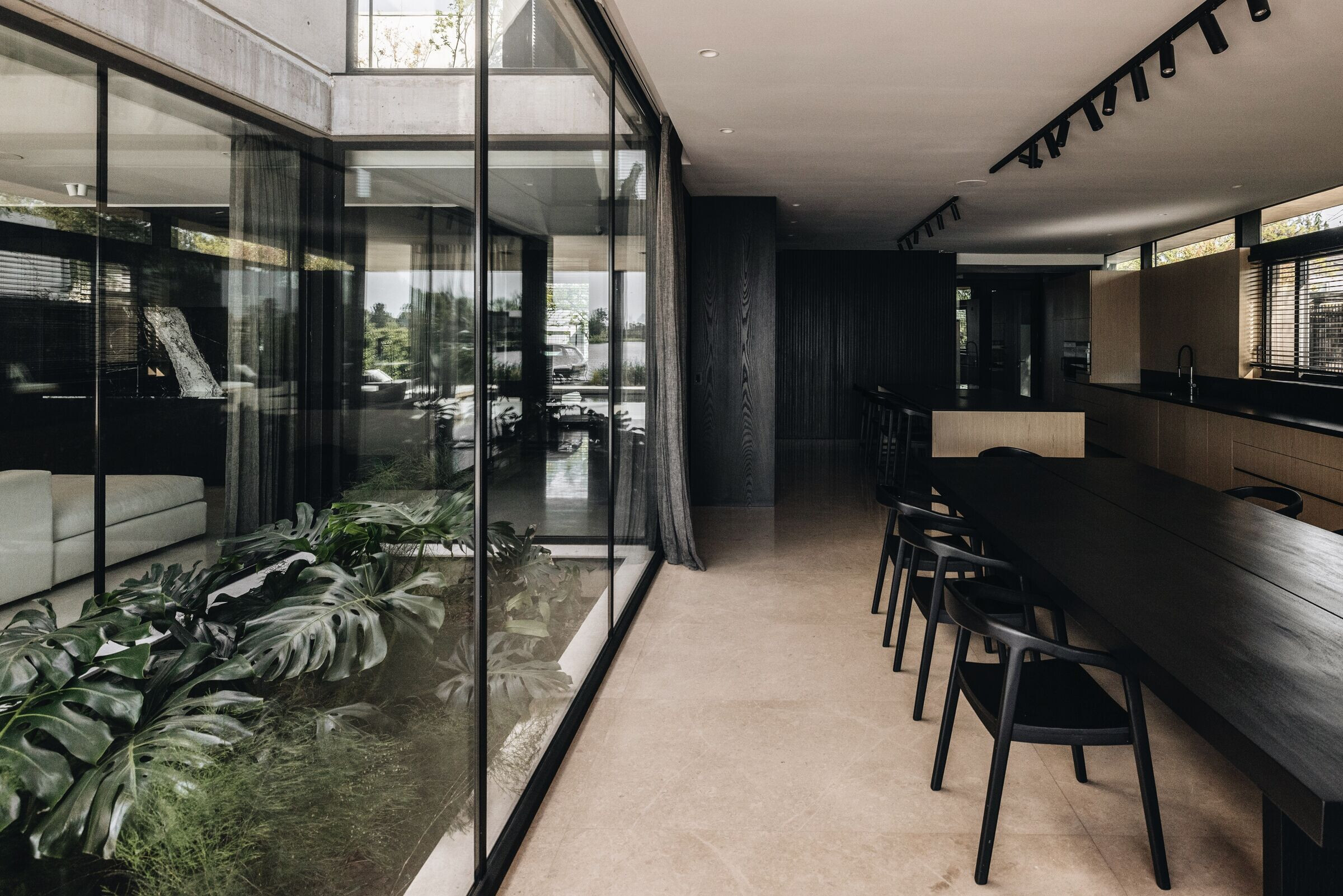
The concrete volumen flyes over the lower level creating a big outdoor space that expandes over the pool and the lake.
Skylights in the main entrance give the hall diferent shadow efects during the day.
