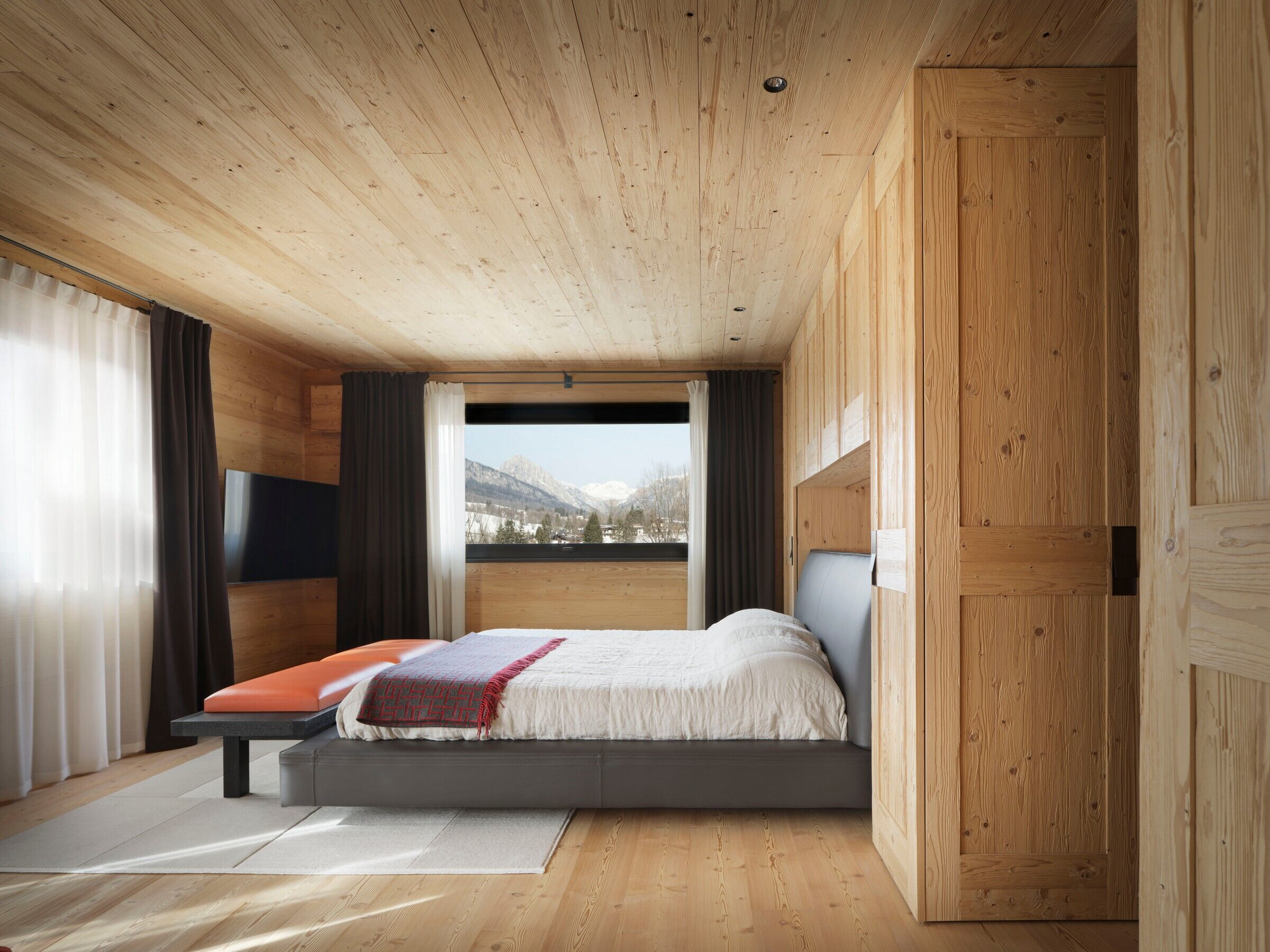The villa, 250sqm is located amongst the breathtaking panorama of the Dolomiti Alps, close to the renowned sky town of Cortina d’Ampezzo, in a privileged location for its enjoyable view. The project involved the demolition of the pre-existing building and the realization of a brand new three-storey wooden house. Vertical structures and floors are made with the Xlam technology with 10cm panels that are cladded with thermal insulation layer on the outside and a plasterboard layer inside to house the pipings. A lift has been placed inside the new volume to connect all floors.
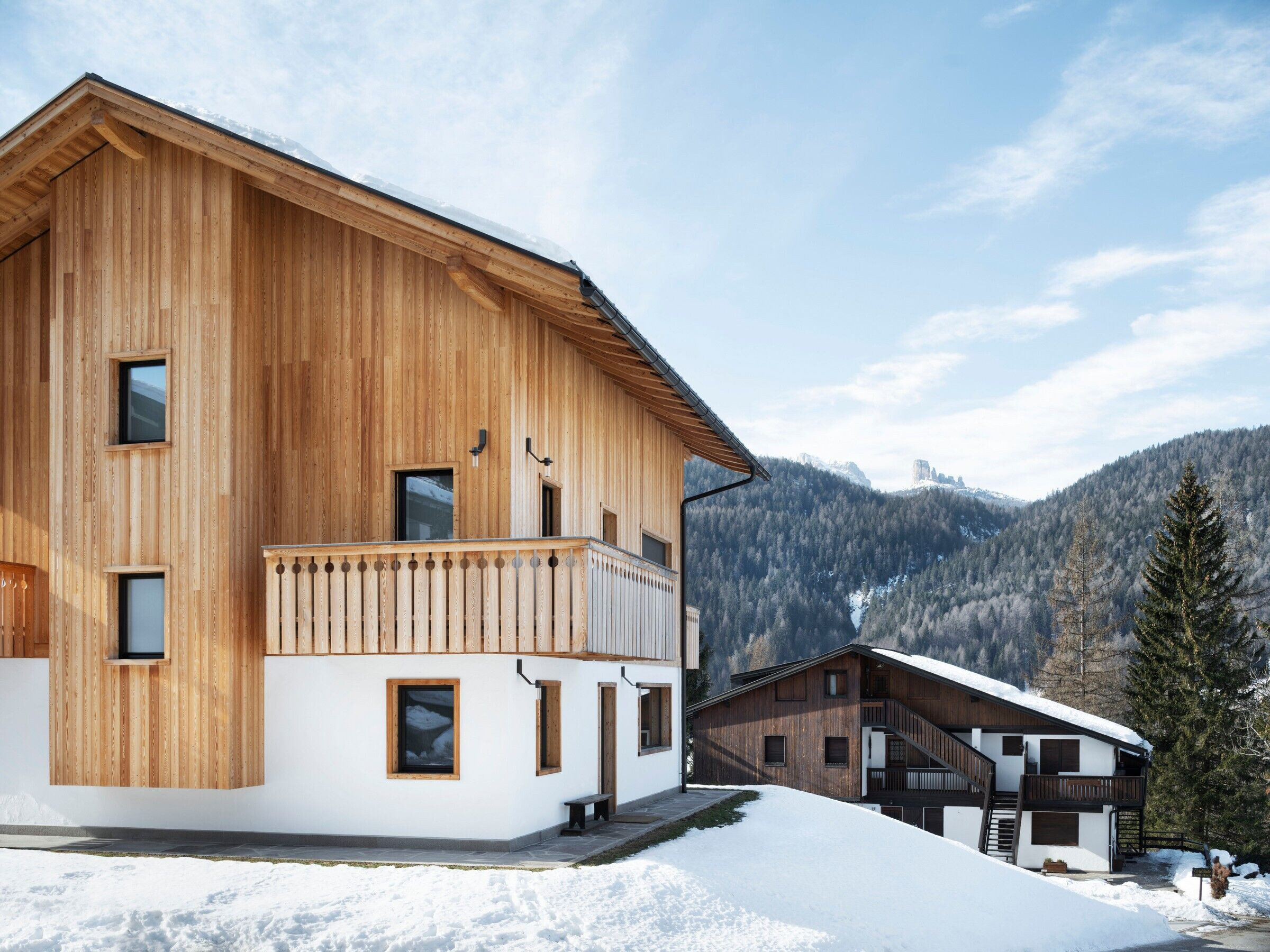
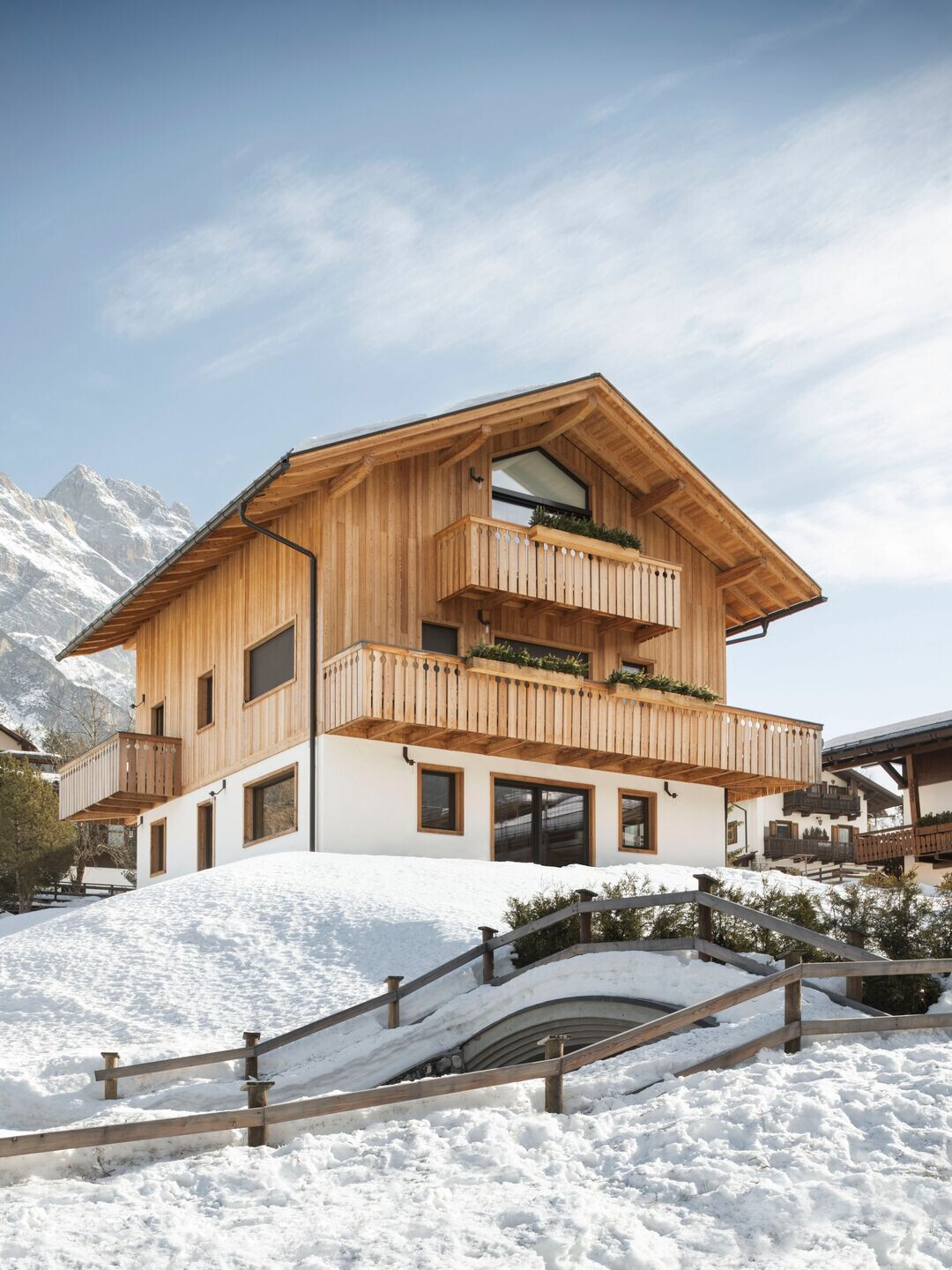
The house has also two underground floors for garage and cinema room. The ground floor (84sqm) houses the main social areas such as the living and dining room and the kitchen as well as some service areas. More private family rooms are located on the first floor and attic: three bedrooms, the master bedroom with en suite bathroom a and wardrobe. The whole project is inspired by a coherent choice intended to enhance the traditional features of the local alpine architecture thought a contemporary language. Both the volumes and the architectural typology are directly linked to the spontaneous rural residential buildings of this area of the Italian Alps.
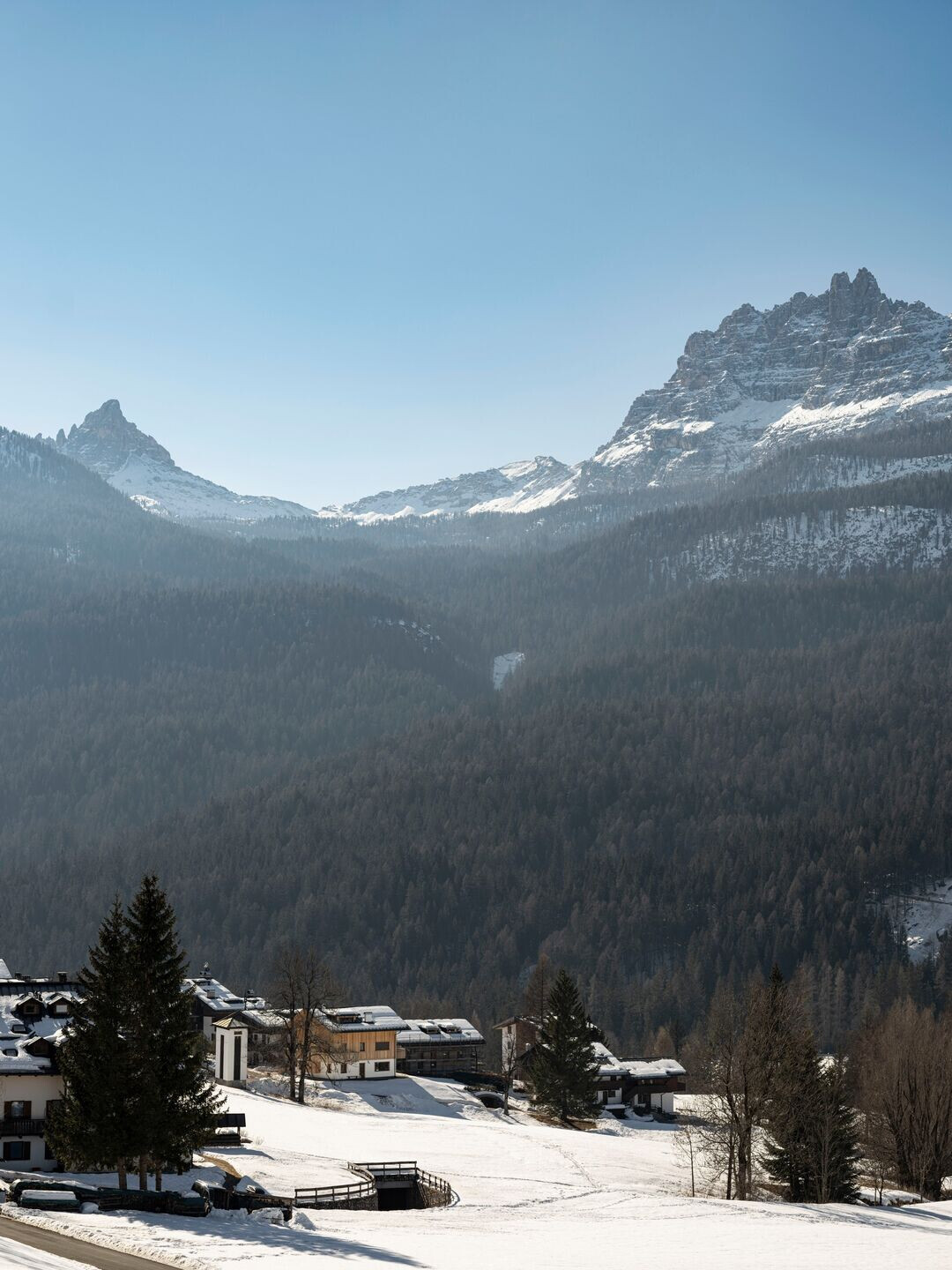
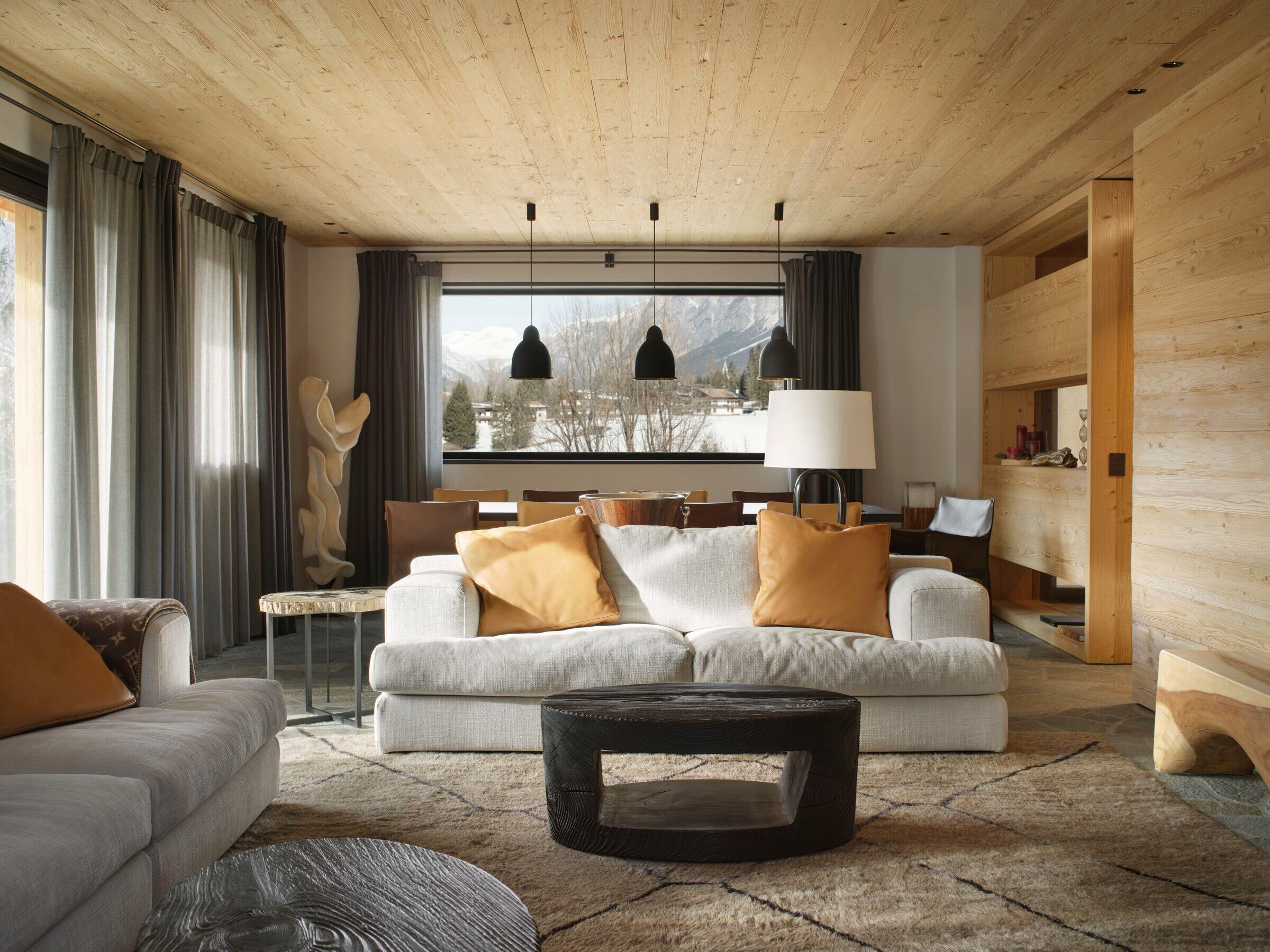
The external finishing of the lower floors is in rough plaster, while the top of the house has a natural larch wood cladding, that will age with time and look more integrated with the surrounding context. Also some internal surfaces are cladded in solid pinewood, while the flooring is made in local Valmalenco Stone. The atmosphere of the house is warm and welcoming, thanks to the mix of local reclaimed furniture pieces and French design items. The main objective since the concept phase has been to design a place around a family, conceived to house intimate moments of a lifetime surrounded by a tipical alpine atmosphere with a contemporary twist.
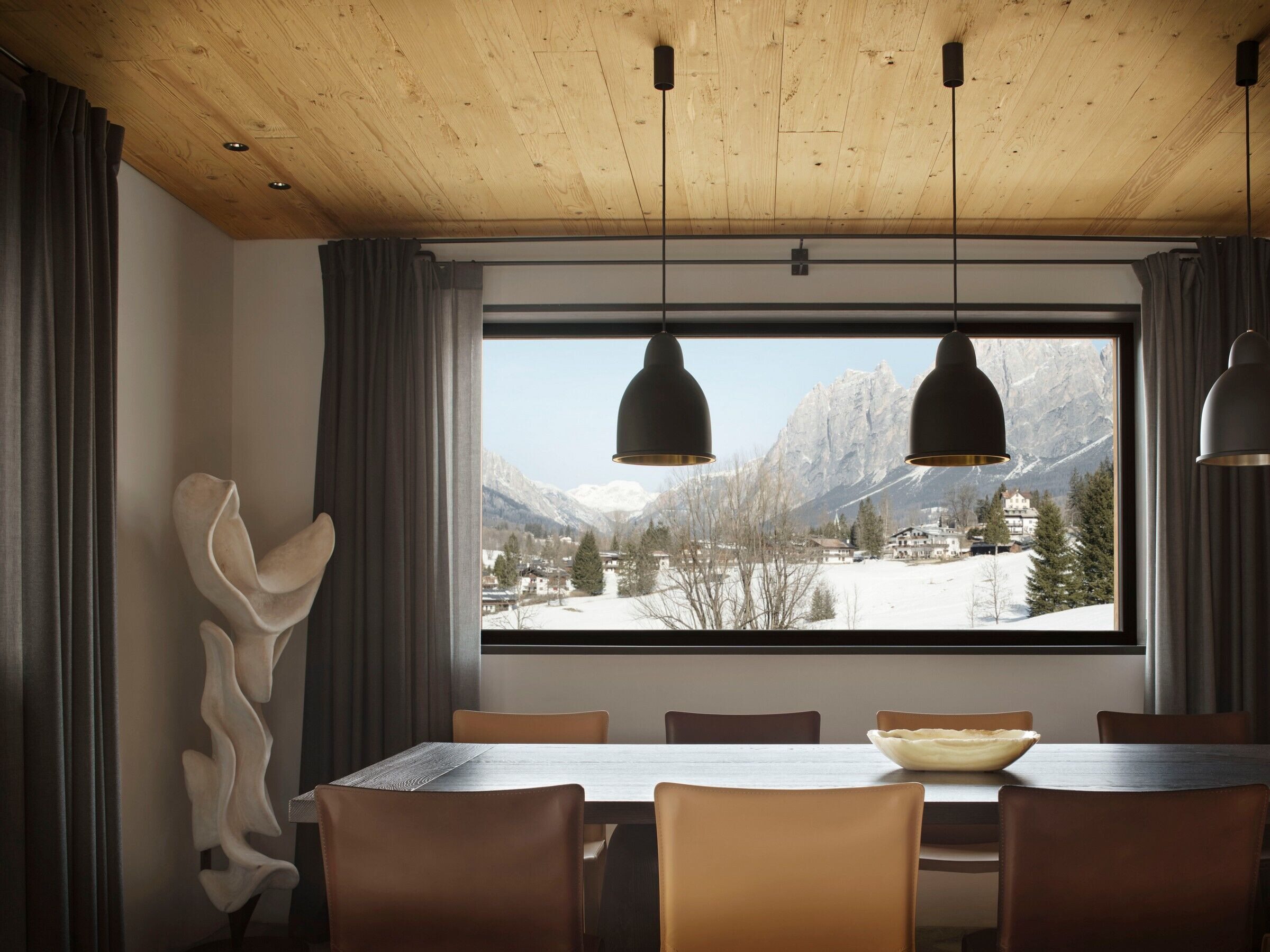
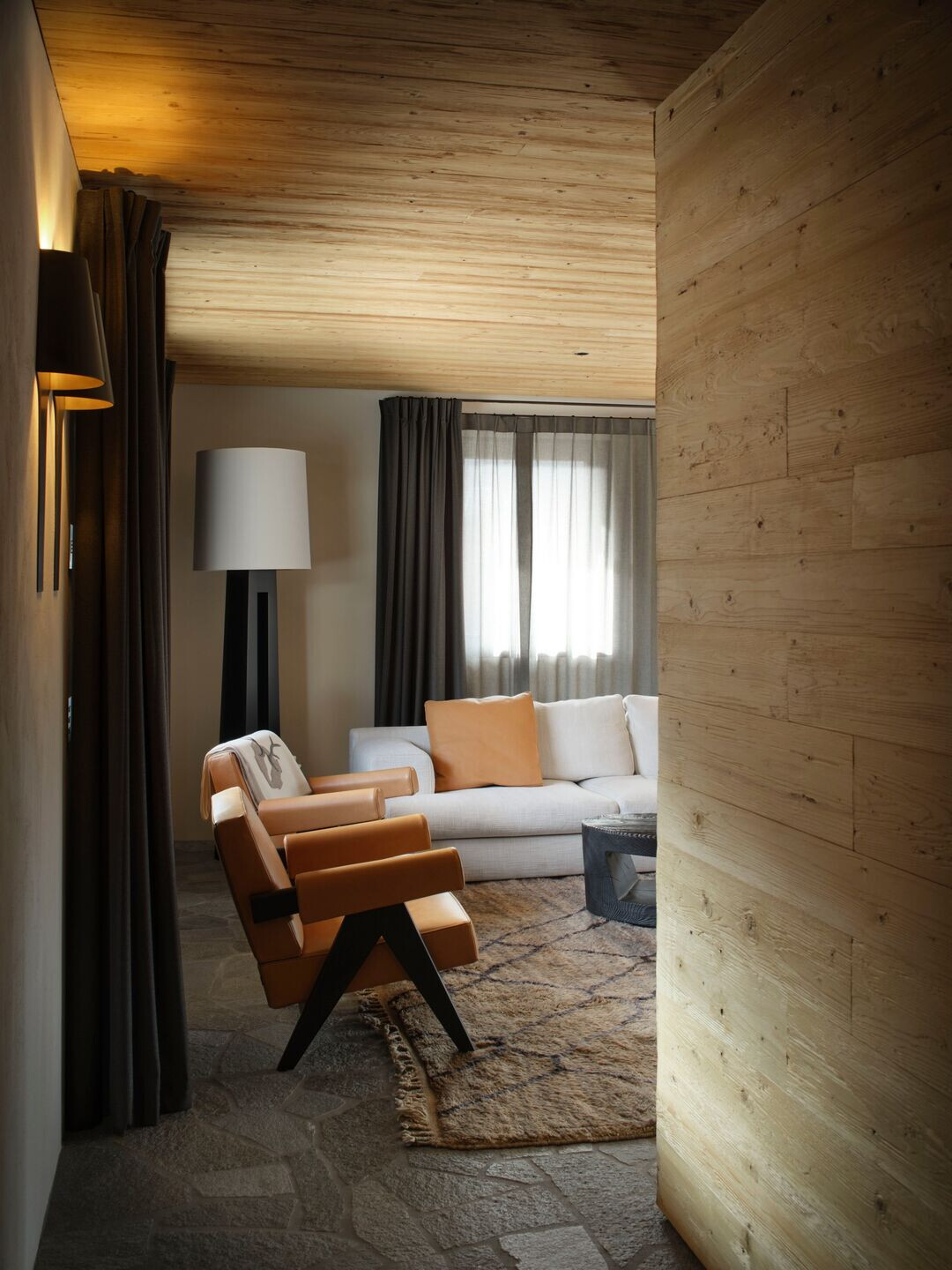
Team:
Architect: Parisotto + Formenton Architetti
Photography: Alberto Strada
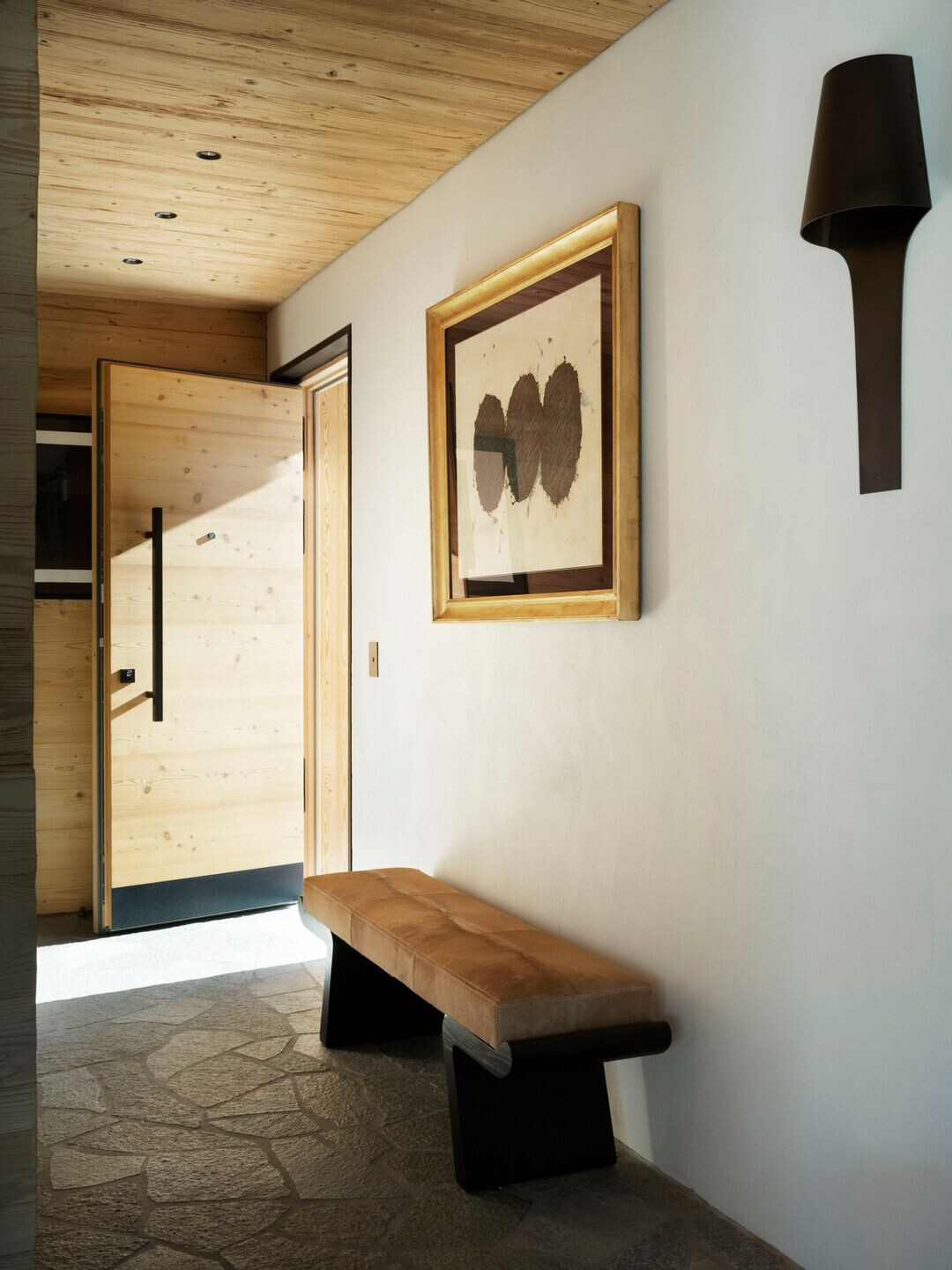
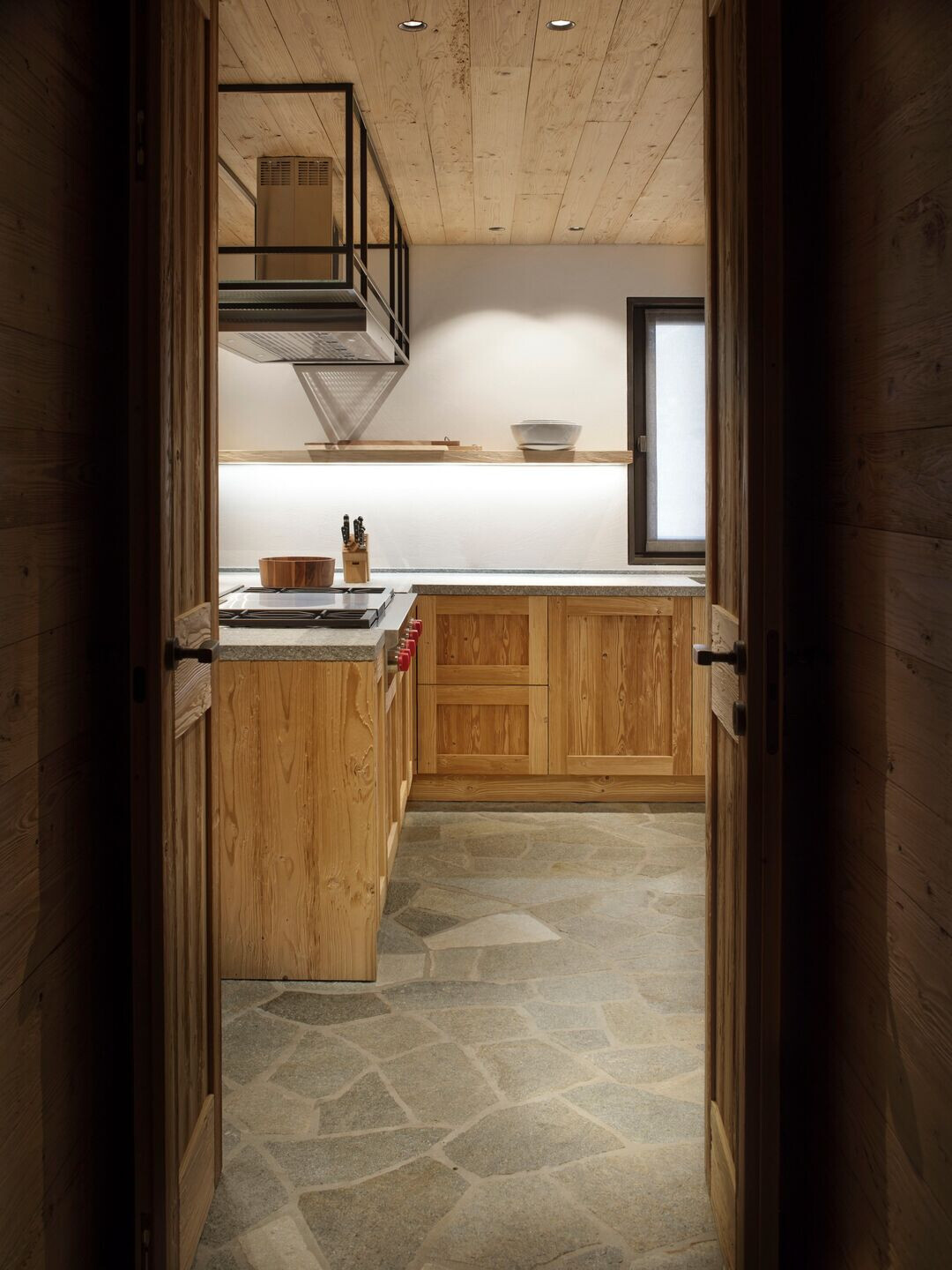
Material Used:
1. Lighting: Twenty4Seven, Christian Liagre
2. Outdoor lighting: Viabizzuno
3. Faucets: Gessi
4. Handle: Langa handle - design Parisotto+Formenton by Giara Maniglie
5. Loose furniture: Cassina, Christian Liagre, Maxalto
