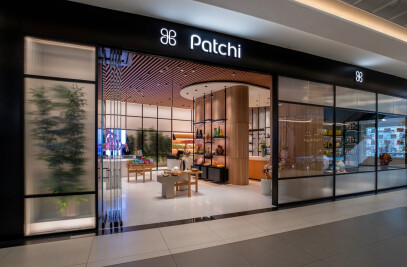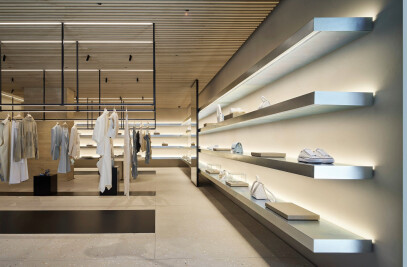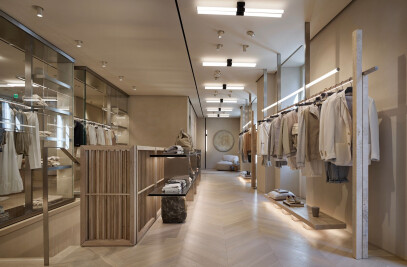Finsa takes part in MDW2024 with an installation designed by Parisotto + Formenton Architetti dedicated to nomadic spaces and a new concept of hospitality
Via Solferino 17 | Headquarters of the Order of Architects of Milan
Finsa, a Spanish company founded in 1931 and specializing in the transformation and innovative use of wood in furniture and architecture, is participating in MDW2024 (April 16 - 21, 2024, Press Preview April 15) with the installation "Il Senso di Finsa per il Legno - Nomad Spaces," designed by Parisotto + Formenton Architetti.
In Brera District, inside the 19th-century building at Via Solferino 17, headquarters of the Order of Architects of Milan and its Foundation, the temporary installation designed by Parisotto + Formenton Architetti highlights and translates a conceptual vision of space. Here, protagonist is Finsa material, declined in surfaces, textures, tactile elements, and chromaticisms that give substance to the entire concept. A rich program of talks, debates and round tables on topics related to design, construction techniques and hospitality will animate the days of FuoriSalone.
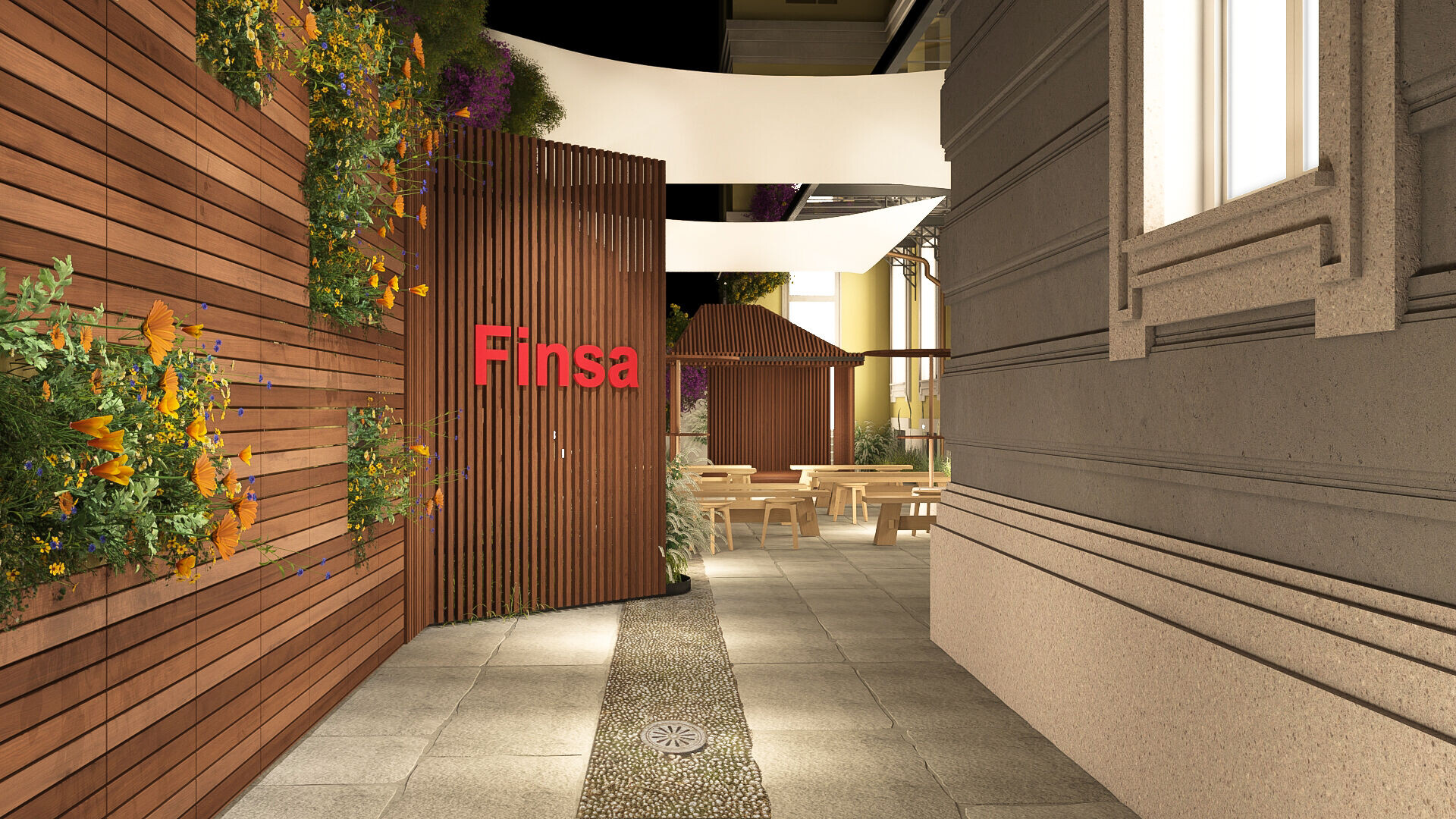
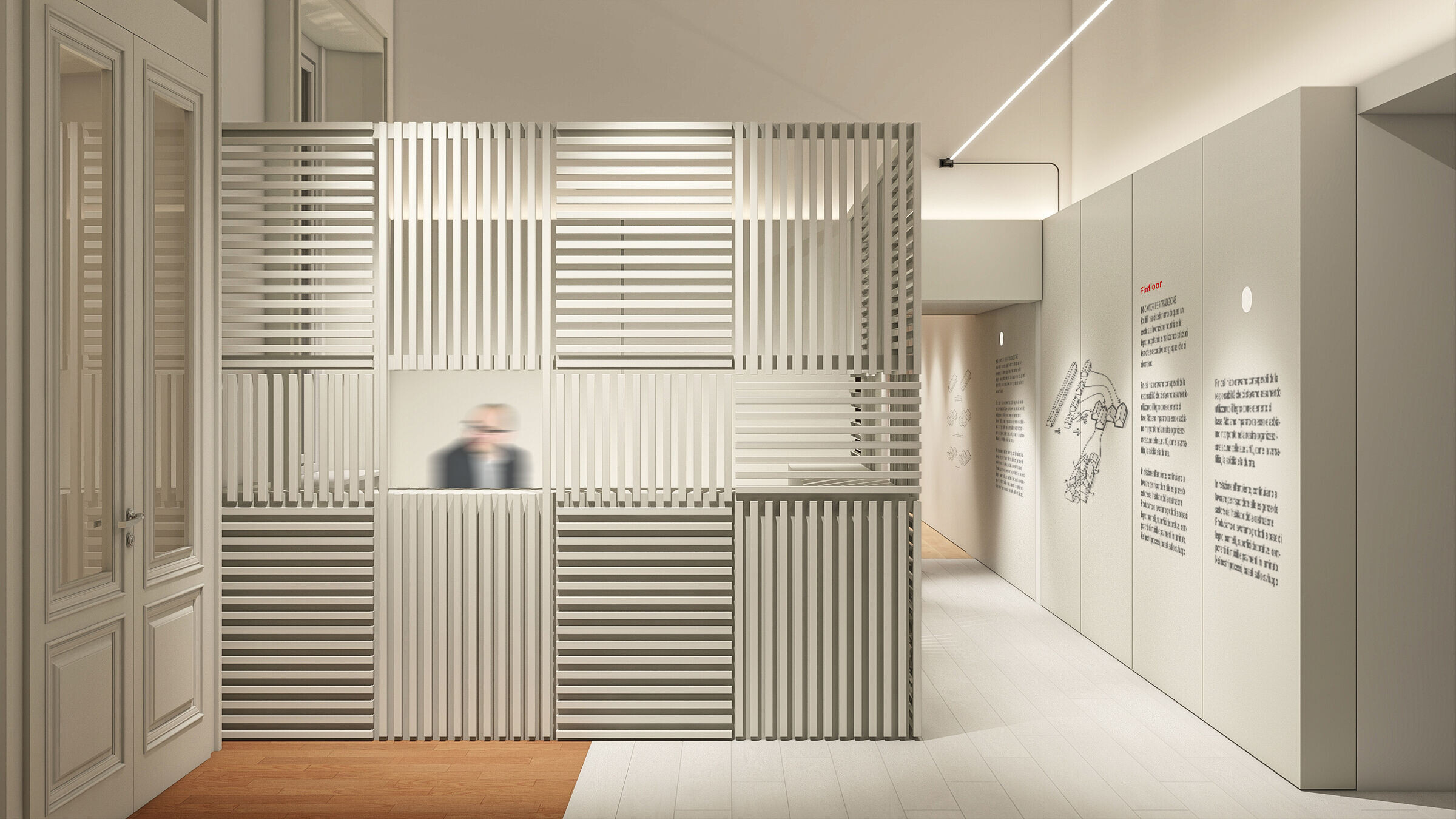
The project investigates new ways of living, working, and relating, and proposes an idea of a flexible and shared place to welcome them: the rooms are designed for a transgenerational and cosmopolitan target, travelers for study or work reasons who seek a contemporary and informal hospitality experience anywhere around the world.
Through the rooms on the ground floor and the courtyard unravels the entire “concept”, dedicated to four ways of shared living: the Urban Hotel, Co-working, Co-living and Networking garden. "The project moves from a research on trends, behaviors and new lifestyles," tell Aldo Parisotto and Massimo Formenton "and from the aim of emphasizing the relationships that people experience in sharing spaces, through a contemporary and timeless design”.
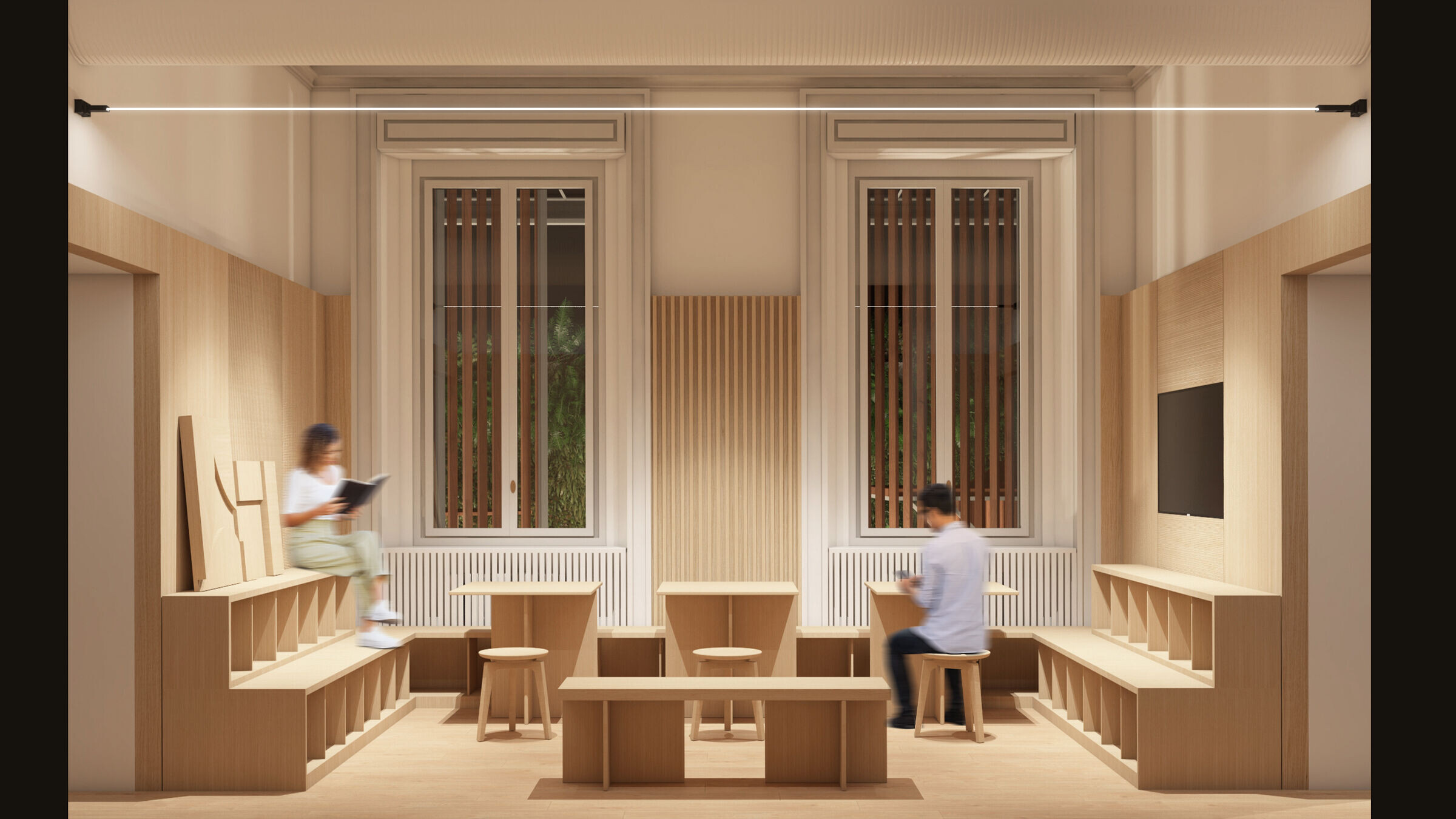
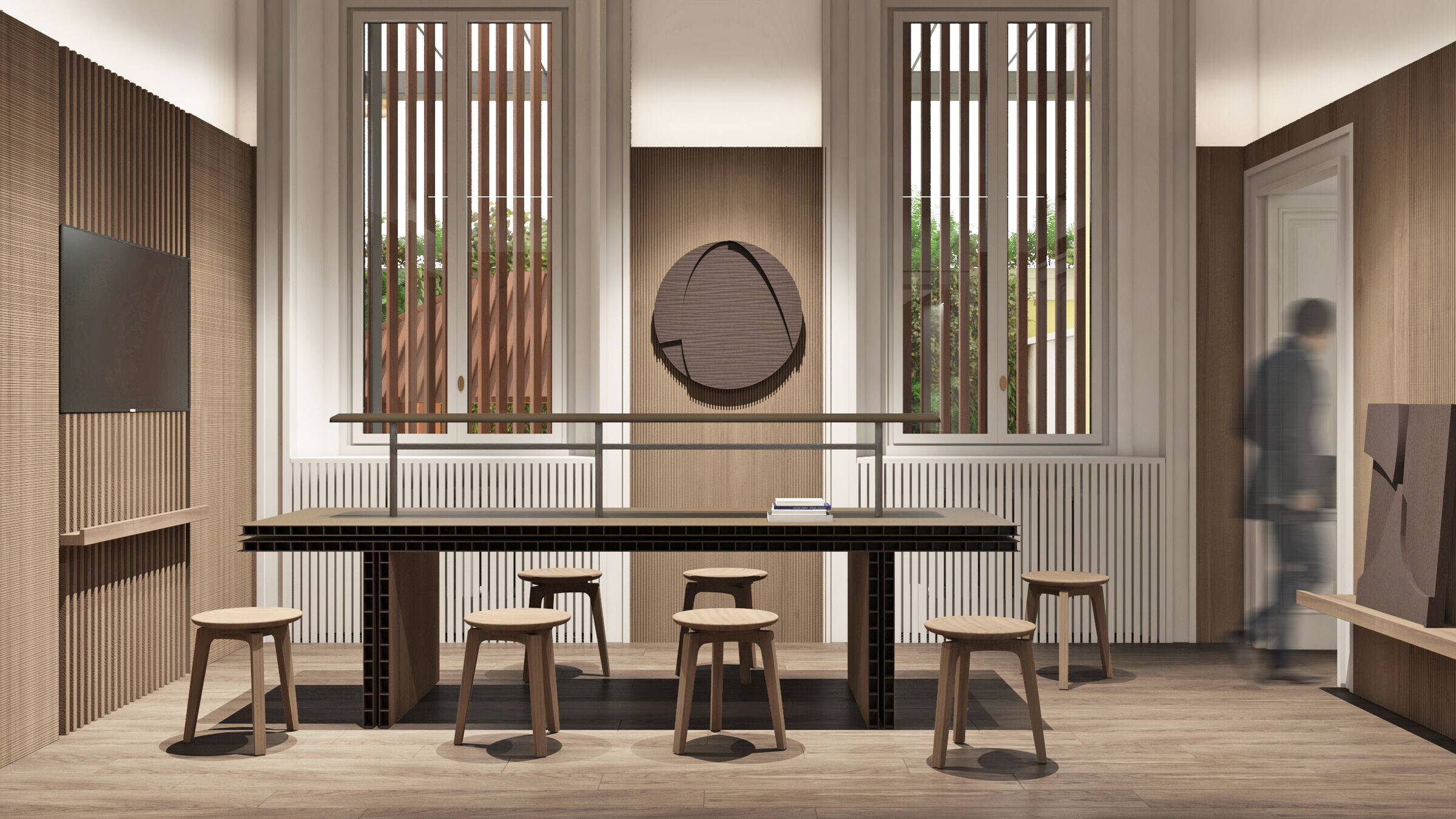
Finsa's rich proposal of panels and finishes for the boiserie and furnishings is interpreted through a "monochrome/polymateric" approach - the designers' distinctive stylistic signature: whites in the shared room, light oak and walnut for the two rooms dedicated to work and talk, and black for the social area. "Each color theme," Parisotto and Formenton continue, "is declined through an array of nuanced finishes and with different surface treatments, thus enhancing material, tactile and three-dimensional connotations”.
Specifically, the Urban Hotel room pays homage to great masters such as Le Corbusier and Charlotte Perriand, or to lesser-known designers such as Colin Glennie. In the design of social spaces, furniture becomes micro-architecture, with color as the protagonist. The white shell of the architectural box that encloses the room counterbalances the central paste-coloured mdf core that houses three living quarters and a shared wardrobe.
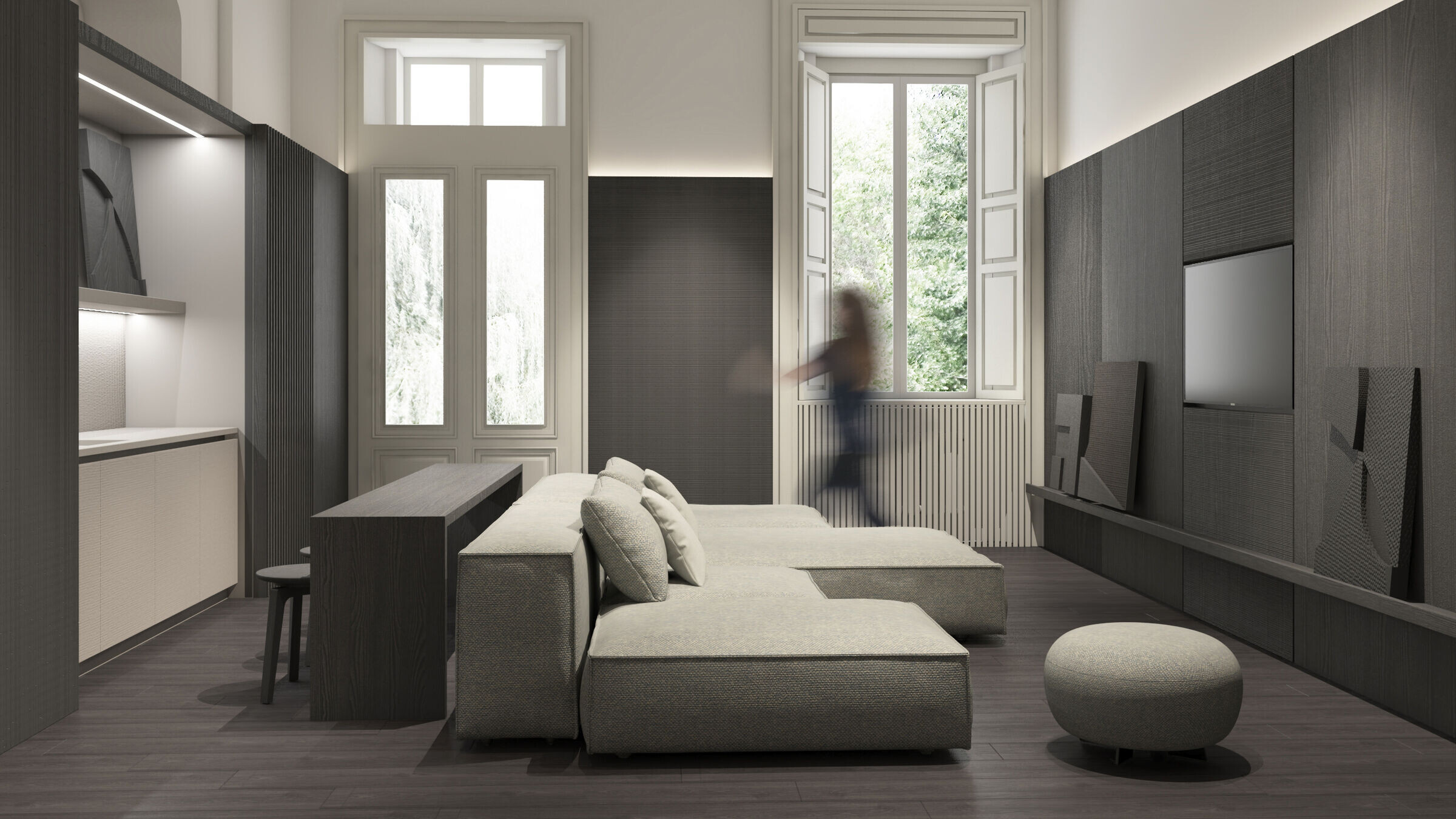
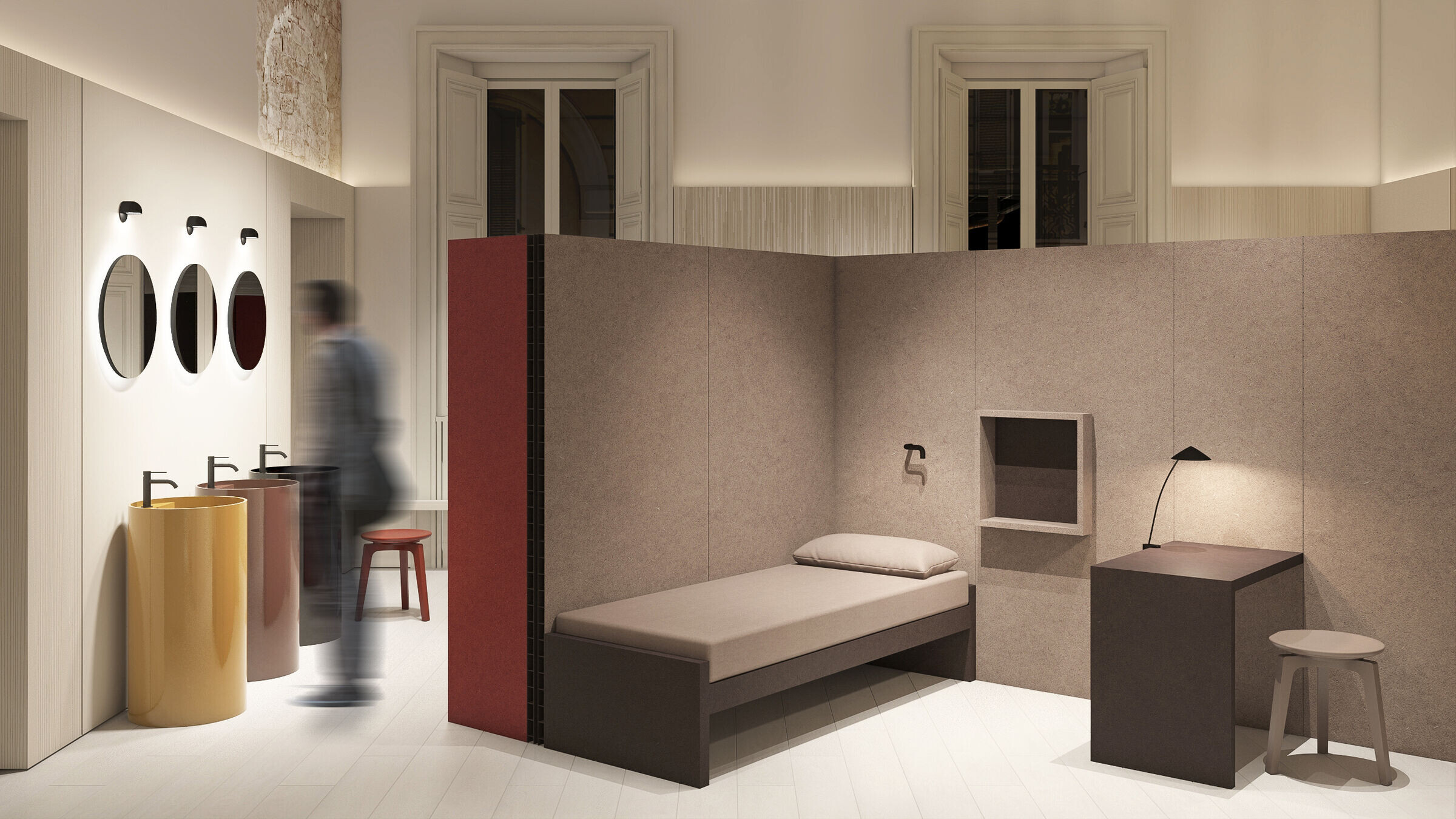
The Workplace occupies the central part of the space and is spread over two enfilade rooms: one is dedicated to the library/material library and informal meetings, the other to Co-working and is dominated by a large common table. The last room, designed for conviviality and relaxation, features a large sofa for resting and conversing, a shared table, and a kitchen. Finsa materials - with which panels and furnishings are fully made - become the body and skin of the design elements, used with a distinctly contemporary and conceptual twist.
The Networking garden, set up in the courtyard and designed to experience en plein air moments, is dominated by a small pavilion with perimeter facades and sunshades by Gradhermetic with blades in wood heat-treated for outdoor by Savia - brand of the group - dedicated to exterior facades and decking. The perimeter facades and the sunshade highlight the potential of outdoor materials and integrate a marked presence of nature, offering an urban oasis – with Orixe, Savia by Finsa for outdoor furniture.
The set up will be carried out by Unifor and Govoni Mobili.
Partner: Gradhermetic and Verde Profilo.
Temporary outdoor Installation | Distributor for Italy Orixe: Hwstyle
Thanks to: NIC for Urban Hotel bathroom furniture, QU lighting for indoor and outdoor decorative lighting, Living Divani for co-living seating.
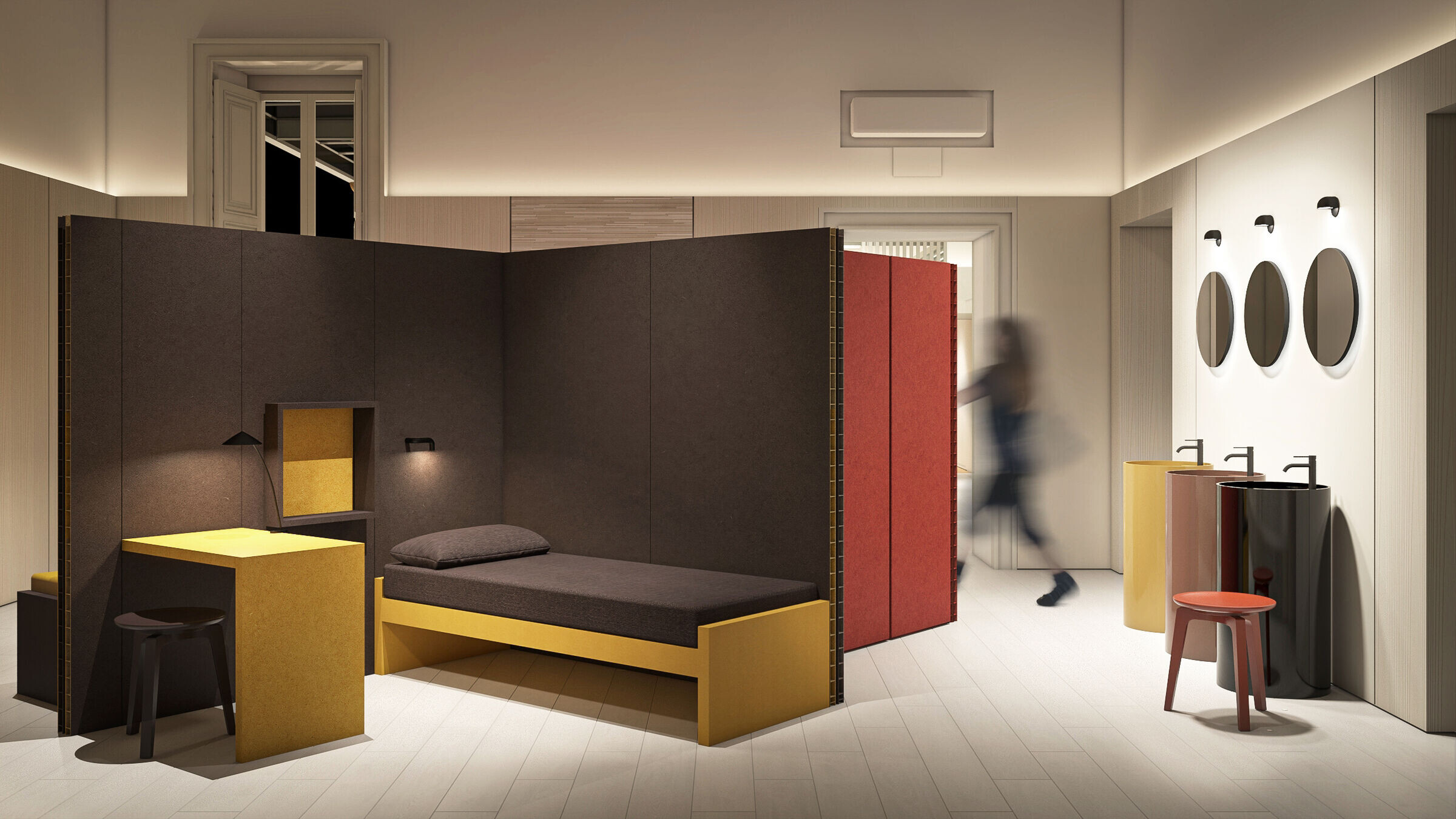
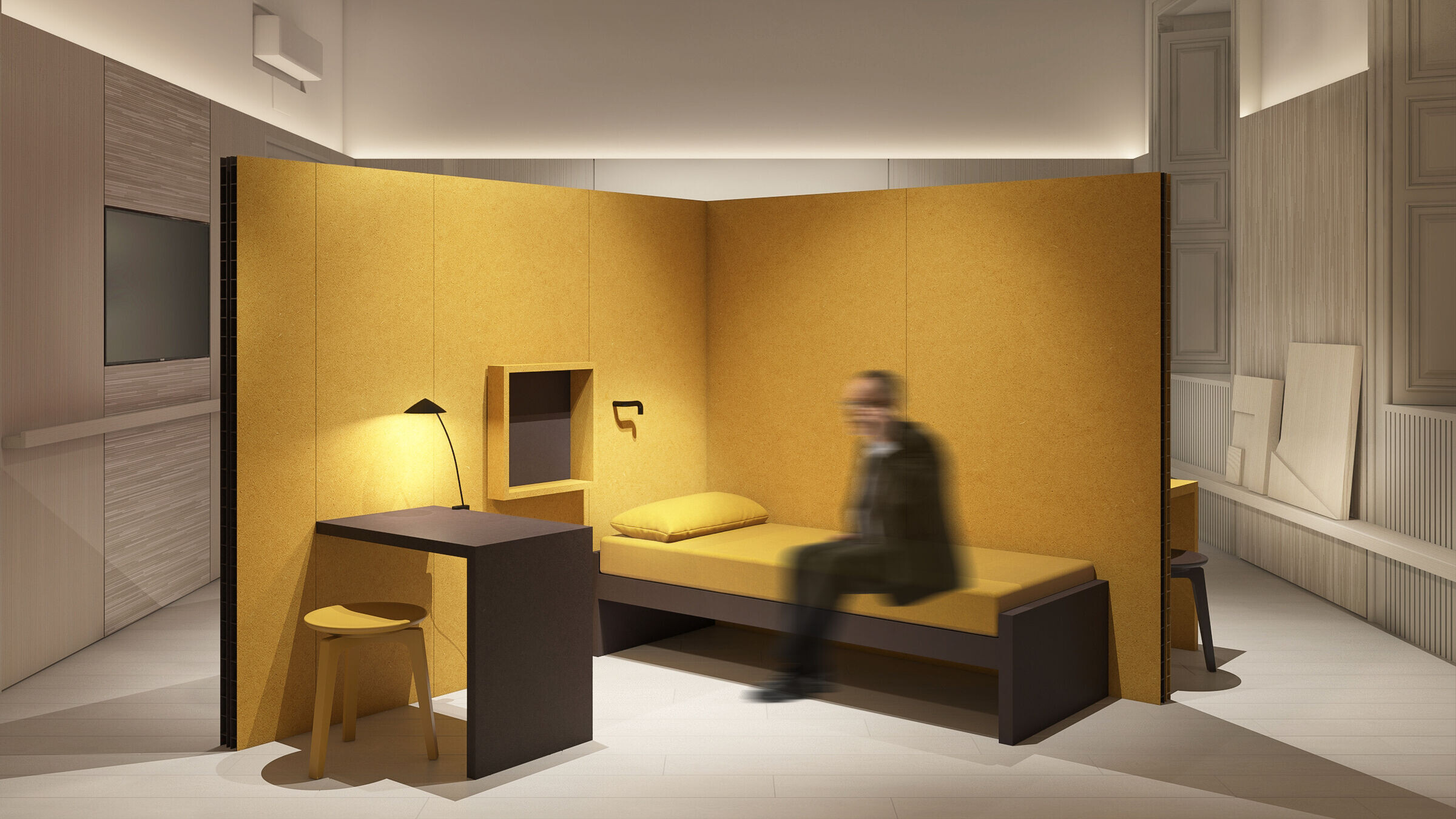
With its participation in the MDW, Finsa takes up the challenge of Fuorisalone 2024 theme "Materia Natura" by promoting hospitality and active participation in a place designed with attention to sustainability, a part of the company's DNA. Finsa has dedicated itself to industrial woodworking for more than a century, designing and implementing technical and decorative solutions for the spaces that surround us.
During Fuorisalone, Finsa's schedule will be filled with panel discussions, meetings and debates (See the attached Program). The brand's Design Week will include a daily appointment at 6 p.m. for topics such as the design of innovative wooden buildings, new scenarios in the office and living world, and challenges in the hospitality sector where hybrid and fluid spaces coexist. Speakers will include: Jose Aguilar of Agvar Architects, Daniel Ibáñez Director of IAAC, Institute of Advanced Architecture of Catalonia, Andrea Boschetti, Architect and Urban Planner of Studio Metrogramma, Juan Lago, Architect and Founder of Labit Group, Roberto Molinos, Architect and Managing Director of Modelical.
On April 18, at 6 p.m., there will be a talk moderated by journalist and TV author Giorgio Tartaro with the participation of Aldo Parisotto P+F Architetti, who will present the project "Il Senso di Finsa per il Legno"; then Paolo Mauri, Architect and Hospitality Interior Design Specialist, Miquel Angel Julia, Director of Grup Idea and Giano Donati, Architect and Co-Founder of MacroArea.













