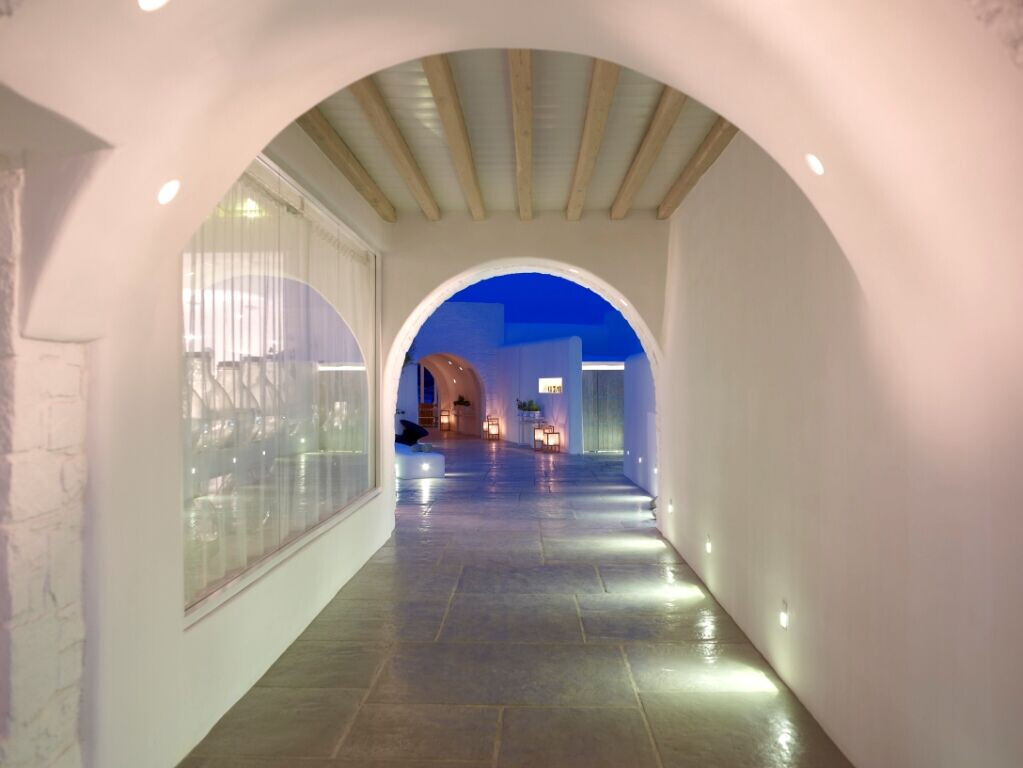To building program provided:
- Extension and renovation of the existing front wing. In existing wing operational improvement work was made, as well as aesthetics and quality upgrade of existing internal and external faces of the building.
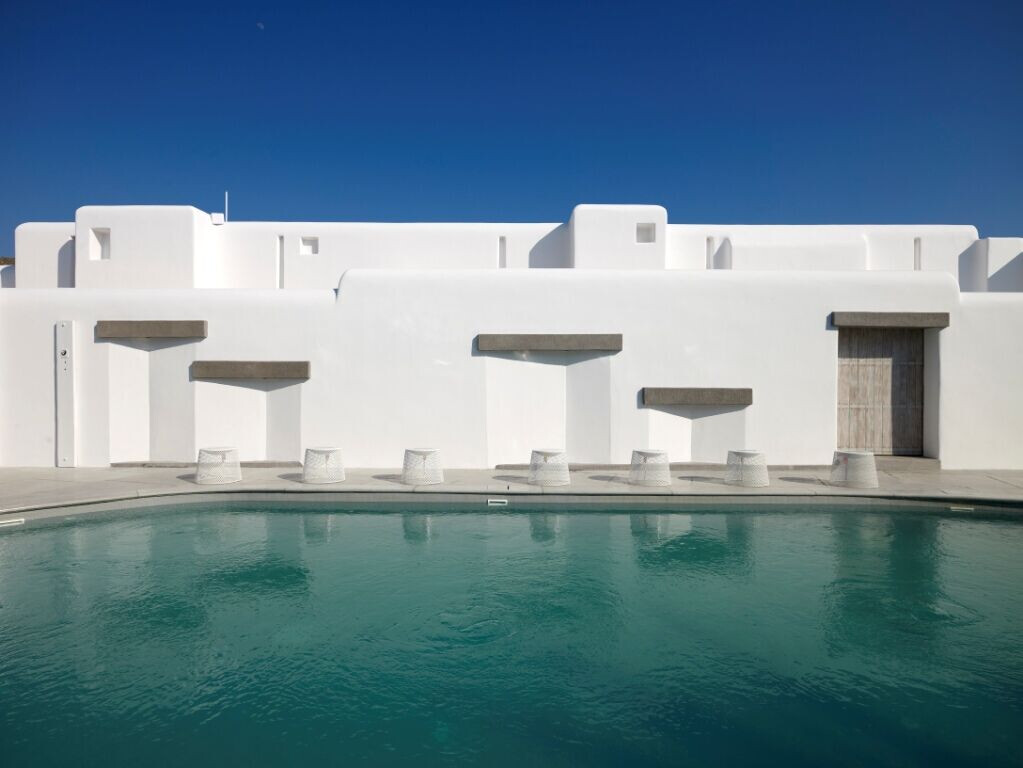
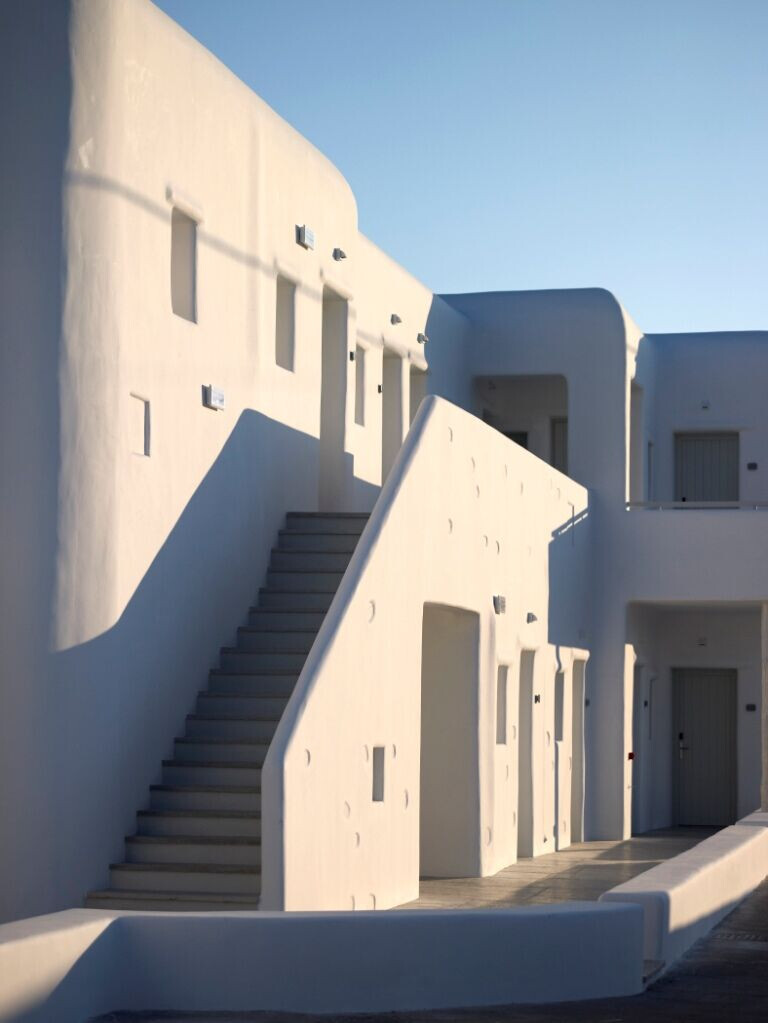
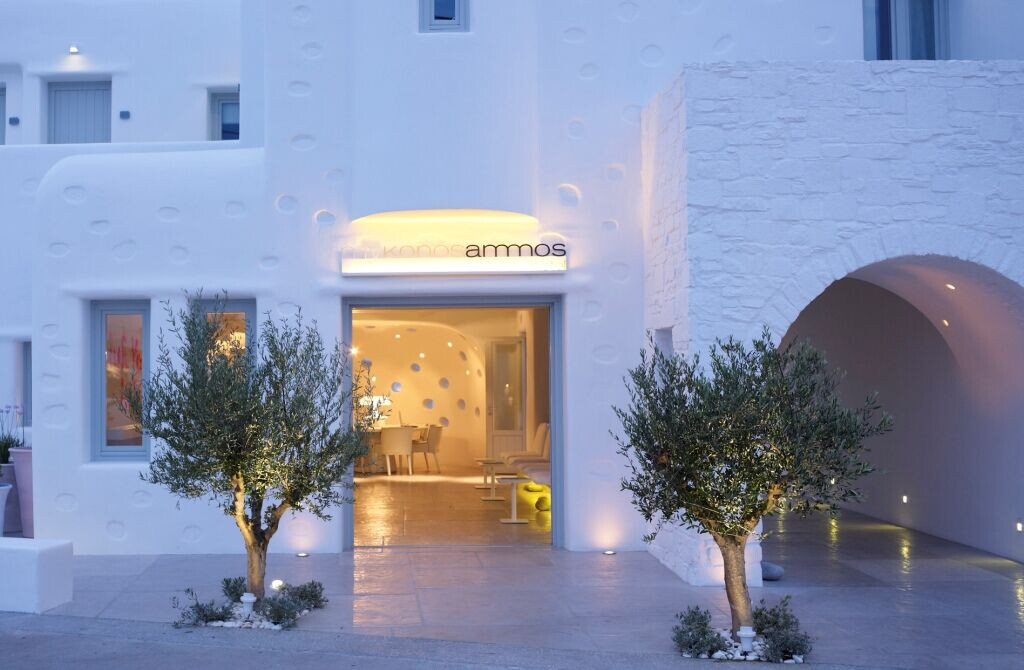
- Construction of a new two-storey wing in place of the existing demolished.
- Construction of a swimming pool
- Remodeling of the surrounding area with interventions on roads, plantations, lighting and marking.
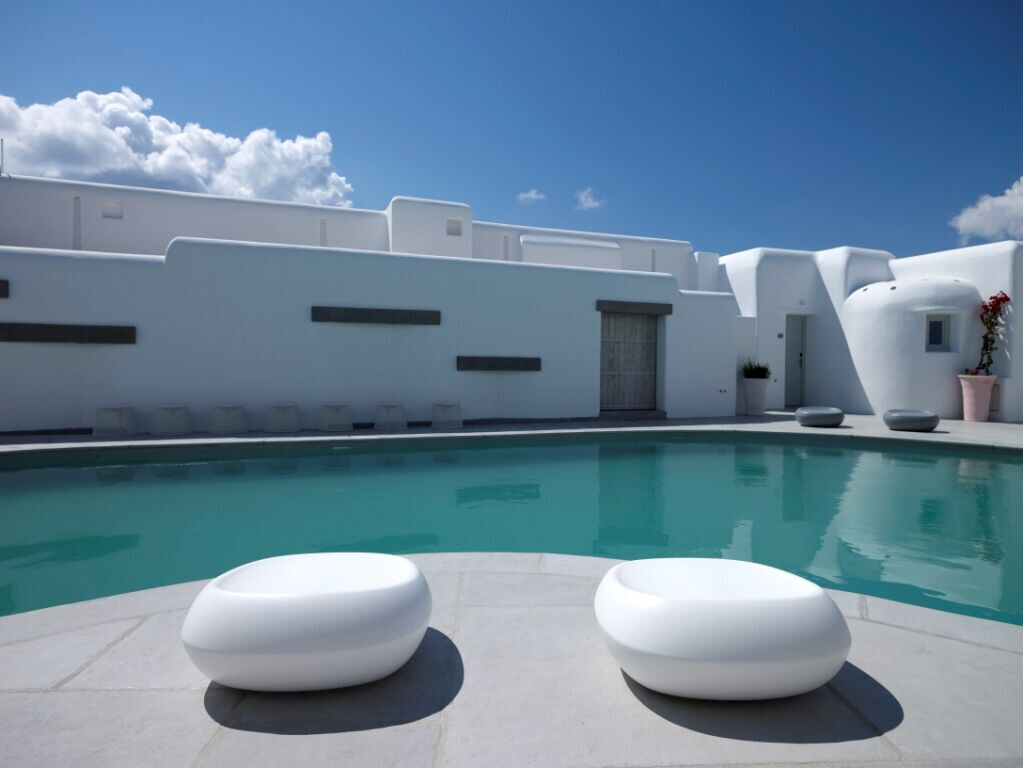
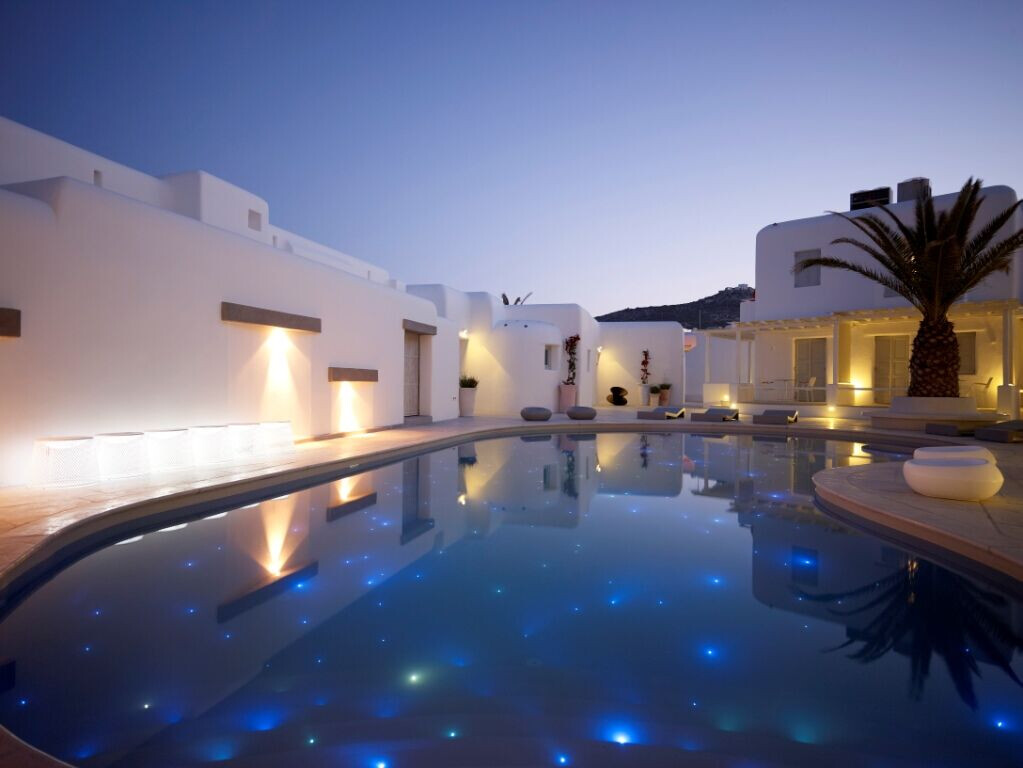
The composition follows a nearly closed shape with accesses -of not very large amplitude, in "diametrically opposite" points. The two-storey wing is mounted to the northern side allowing (with the help of front-storey wing) the formation of an internal courtyard protected from the strong Cycladic winds. In this inner courtyard is located the pool as well as individual uses for posture and recreation. A continuous pedestrian axe with North-South direction, traverses the land and buildings through portico, and leads from the back of the plot to the sea. The whole composition creates the following grid: Front wing- unobstructed views of the sea. Ground floor rear wing: facing the sheltered patio and pool. First floor rear wing: view of the sea and the protected inner courtyard with pool
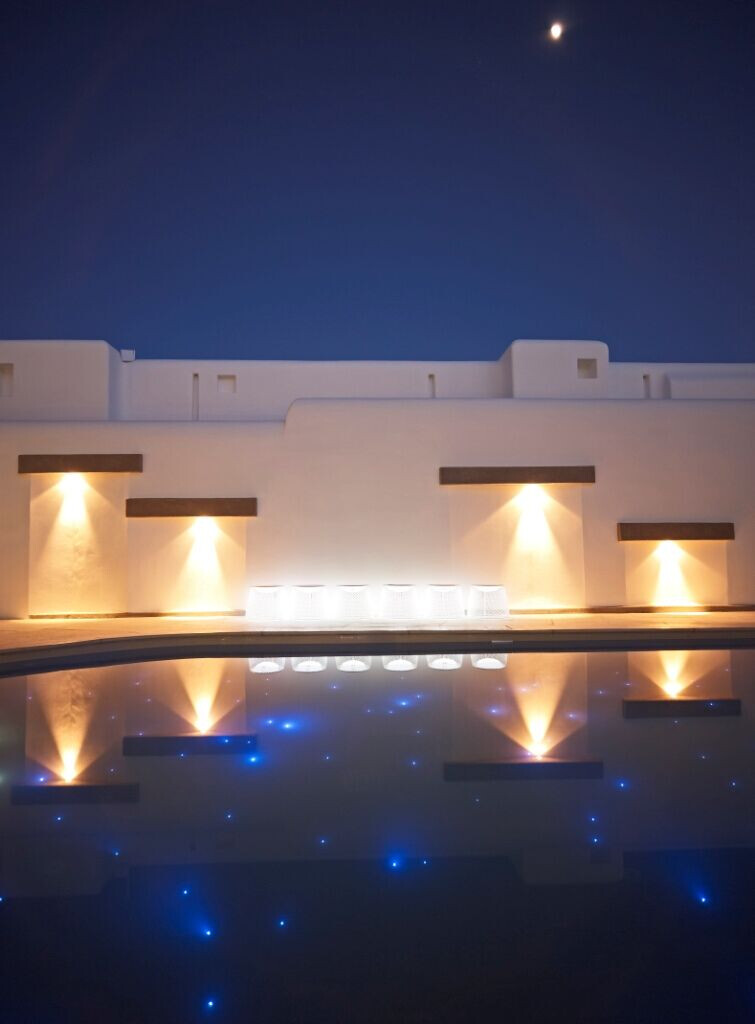
The basement is spaced on the rear wing to be more easily accessible for the hotels necessary functions. In this aids the central placement of stairway-elevator
