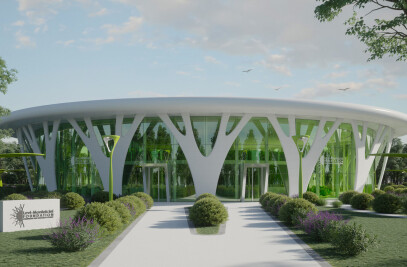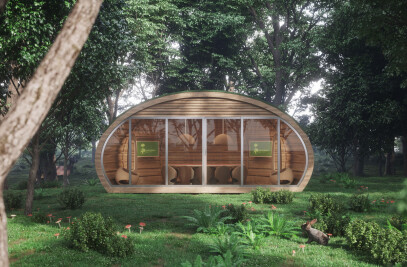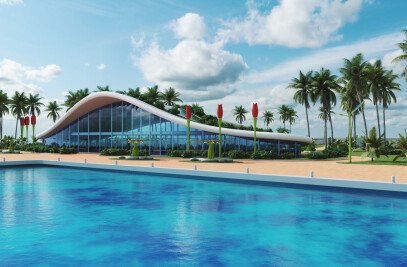This innovative project is the first semisubmerged hotel resort called Amphibious, like a big aquatic animal stretching out from the land into the sea and extends horizontally for 1km thanks to two long wide arms. The project designed by Giancarlo Zema Design Group for Seaquest Marine Technology is composed of a land section and sea section. On the land area to be found residential buildings, office buildings and a marina with a modern and flexible harbour. All the structures are situated in a semi-circle around the tower with the panoramic restaurant. In the sea section there are four innovative semisubmerged hotels with underwater halls that give a fascinating views. The four hotels remind us of the soft lines of the superyachts anchored on land. Large diagonal glass windows make the hotels unique, each with 75 luxury suites arranged around the perimeter of the building so each has a big terrace that overlooks the complex. The activities of the hotel take place in the underwater area that is surrounded by acquariums. The hotels are situated around a central public welcome area that has an interactive museum on water life and water exhibition galleries, large perimetral aquariums and a glass tunnel, that leads to the underwater observatory in the centre of the whole marine park. Connected to the welcome area by the long arms are fitness areas, gardens and a special outdoor theatre with a moving stage that opens out on the sea. To the smaller floating platforms will be anchored 80 floating suites called Jelly-fish with underwater views within the artificial reef. At the end of each platform are lighthouses. It is possible to move everywhere thanks to electrical vehicles that respect the eco-system philosophy. Water transport is also provided by 20 metre aluminium yachts called Trilobis that are equipped with hydrogen engines and an underwater observatory globe. The bridge that connects the land and sea section is limited with plants that give the idea of projecting the land flora into the sea. The main structure is in steel complete with all the necessary lighting systems and the floor is in teak.
Products Behind Projects
Product Spotlight
News

SPPARC completes restoration of former Victorian-era Army & Navy Cooperative Society warehouse
In the heart of Westminster, London, the London-based architectural studio SPPARC has restored and r... More

Green patination on Kyoto coffee stand is brought about using soy sauce and chemicals
Ryohei Tanaka of Japanese architectural firm G Architects Studio designed a bijou coffee stand in Ky... More

New building in Montreal by MU Architecture tells a tale of two facades
In Montreal, Quebec, Le Petit Laurent is a newly constructed residential and commercial building tha... More

RAMSA completes Georgetown University's McCourt School of Policy, featuring unique installations by Maya Lin
Located on Georgetown University's downtown Capital Campus, the McCourt School of Policy by Robert A... More

MVRDV-designed clubhouse in shipping container supports refugees through the power of sport
MVRDV has designed a modular and multi-functional sports club in a shipping container for Amsterdam-... More

Archello Awards 2025 expands with 'Unbuilt' project awards categories
Archello is excited to introduce a new set of twelve 'Unbuilt' project awards for the Archello Award... More

Kinderspital Zürich by Herzog & de Meuron emphasizes role played by architecture in the healing process
The newly completed Universtäts - Kinderspital Zürich (University Children’s Hospita... More

Fonseka Studio crafts warm and uplifting medical clinic space in Cambridge, Ontario
In Cambridge, Ontario, the Galt Health family medical clinic seeks to reimagine the healthcare exper... More

























