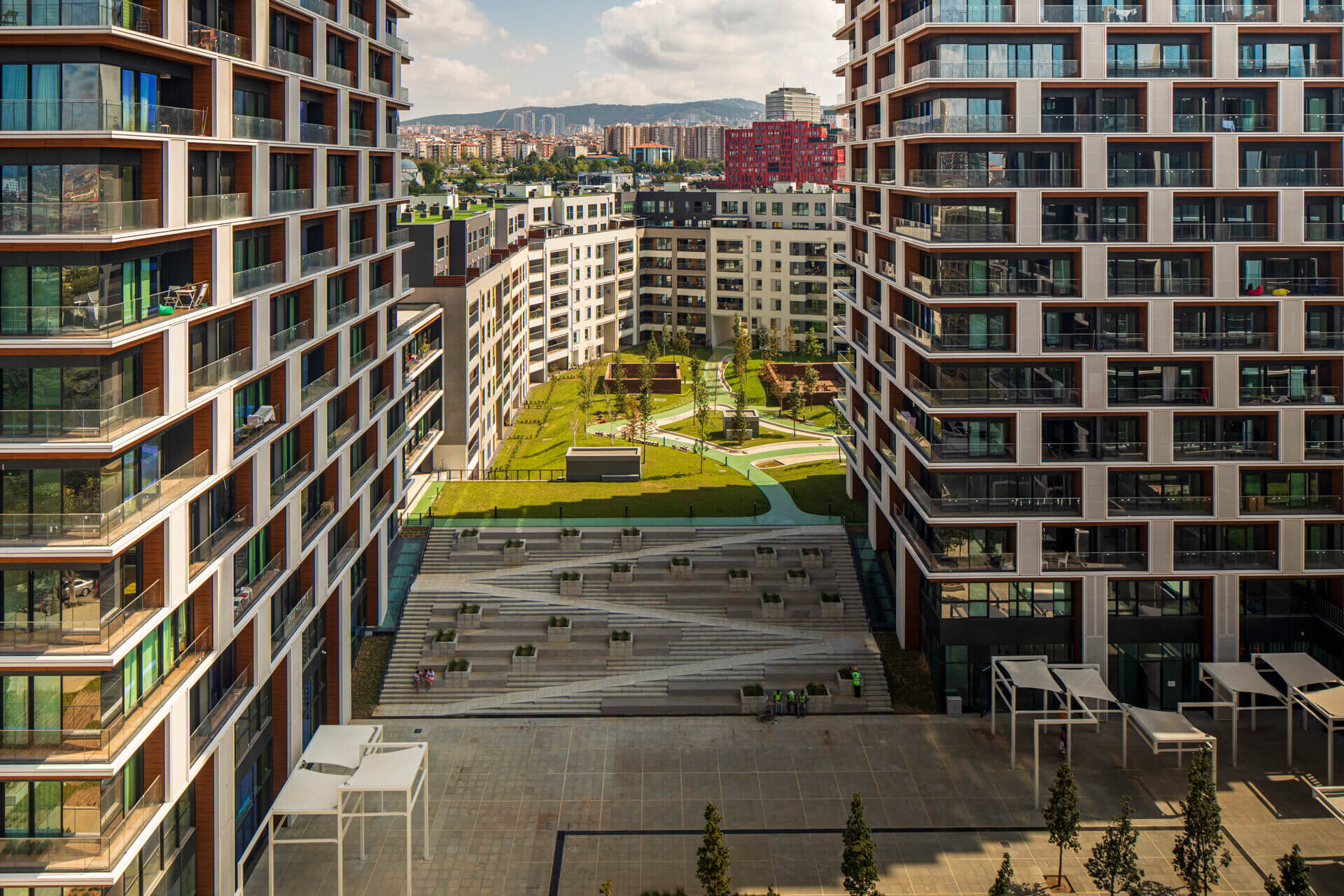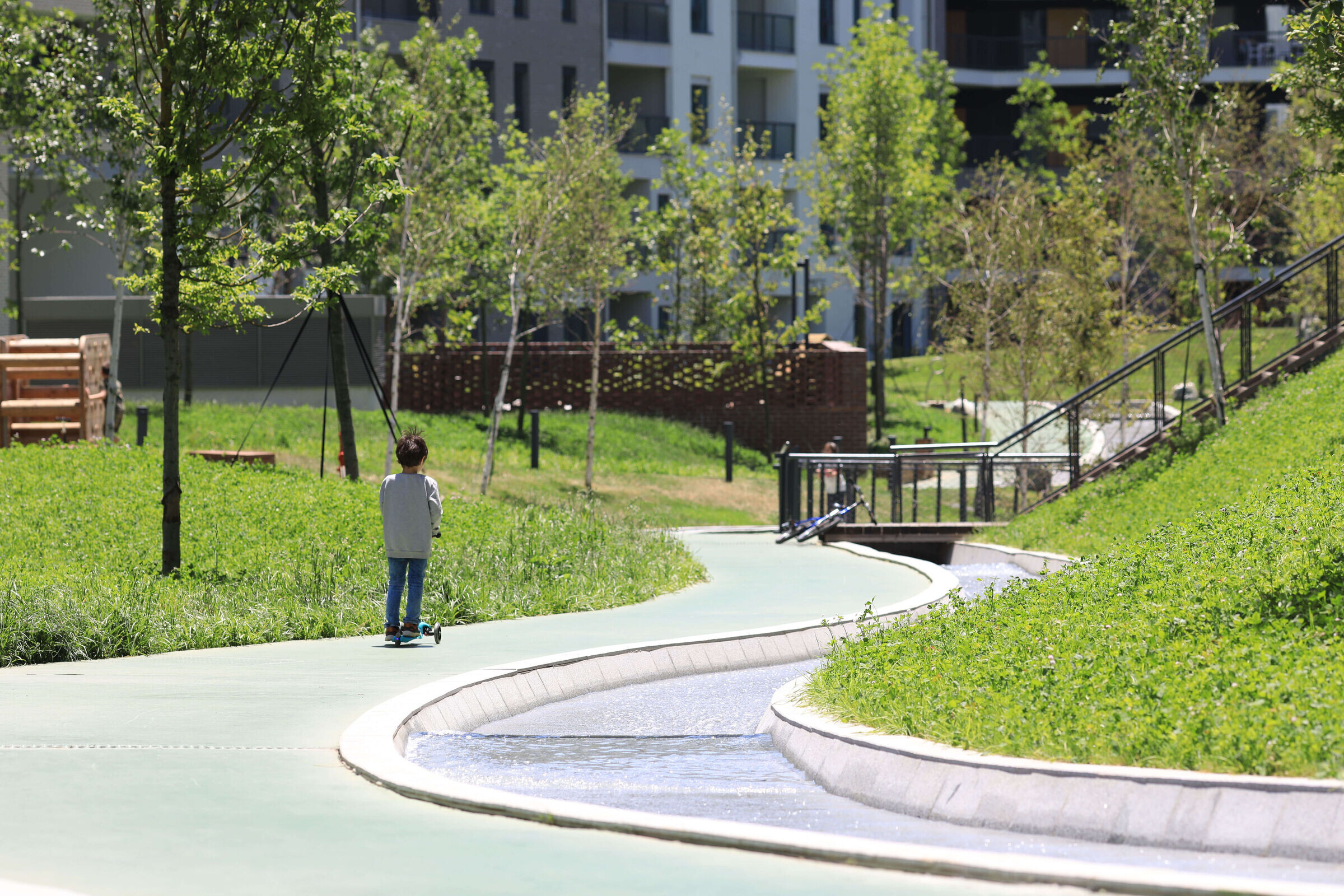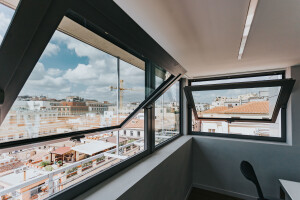The residential complex AND Pastel, planned by HPP Architects in the Kartal district of Istanbul, is coming to life and providing a new urban living space for around 3,000 residents.
On the Asian side of Istanbul on a former industrial site, the master planning and architecture of HPP has enabled the creation of an innovative urban residential complex comprising four towers and three perimeter blocks. The HPP design prevailed in the international architectural competition not least because it successfully solved the challenge of creating quality outside space and a sense of community within a high-density project. The complex is now completed, fully occupied and contributing to the redevelopment of a district once dominated by industrial sites and not accessible to the public.

The buildings are designed around a total of four outdoor courtyards, which interconnect to create a lively neighbourhood feel whilst also enabling a degree of privacy. A health centre, kindergarten, indoor and outdoor pools, fitness centre, shops and cafés further enhance the social infrastructure. “What is unique and fairly untypical for Istanbul is the arrangement of the eight-storey perimeter block development to create individual neighbourhoods, whose design embodies individuality and separateness and thus encourages a particular quality of exchange between the residents and at the same time creates a protected atmosphere.,“ says Gerhard G. Feldmeyer, Senior Partner of HPP Architects.
The heights of the buildings in the development vary between 25 and 160 metres and the façades of the four residential towers, which form the borders of a communal urban space, are reminiscent of a “woven basket,” a theme representative of a typical activity enjoyed in the city – picnicking. Despite their similarities in terms of façade, core and balcony features, the buildings differ in configuration of the residential units, which all offer a very flexible organisation of space.

Within the four tower blocks and three perimeter blocks a total of 1,200 residential units with one to five rooms have been realised. Each unit is designed to benefit from maximum daylight and natural cross ventilation. The upper floors afford spectacular views over the whole city and Marmara Sea, whilst the apartments in the perimeter blocks overlook the lush vegetation of the courtyard areas.
Ecology, sustainability and the use of advanced technologies are the elements that set this innovative project apart, and also led to the AND Pastel development achieving LEED Gold certification. Its facilities include an efficient central heating system, a decentralised cooling system and a comprehensive water management system incorporating everything from grey water utilisation to rainwater retention basin.
The public spaces of the AND Pastel development, designed by landscape architects Martha Schwartz Partners, have the character of urban parks; the watercourses which meander across the whole site connecting the courtyards with one another are an unusual highlight and the rich array of plants is designed to reflect the diversity of Istanbul’s flora. These park-like spaces offer residents a green oasis with a variety of possible uses and the 70% proportion of green space is a welcome addition in this district of the city, where the lack of public green areas is particularly acute.


























