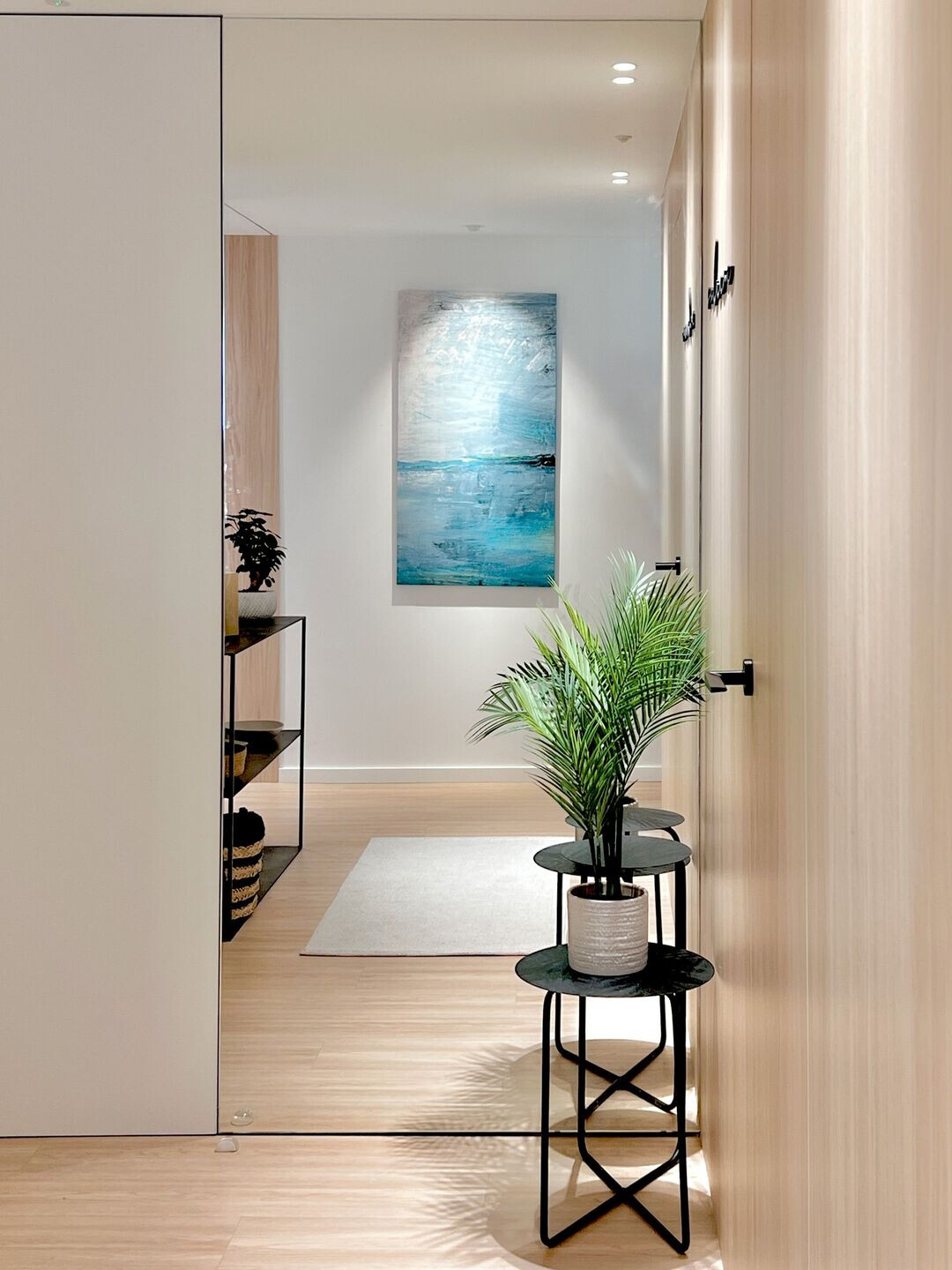Since the 90s, this house has been completely renovated to become a tourist apartment, able to accommodate all types of guests.
Versatility characterizes its distribution, furniture and lighting
The architectural firm Paco Galiñanes has completed the renovation of the Solmara apartment in the heart of Sanxenxo, one of the tourist centers of the Galician coast in Pontevedra.
The house, original from the 90s and with an area of 110 square meters, has been redesigned and conditioned as a tourist apartment, enhancing the versatility and quality of the finishes, both the distribution and all the elements, so that the guest can feel at home.
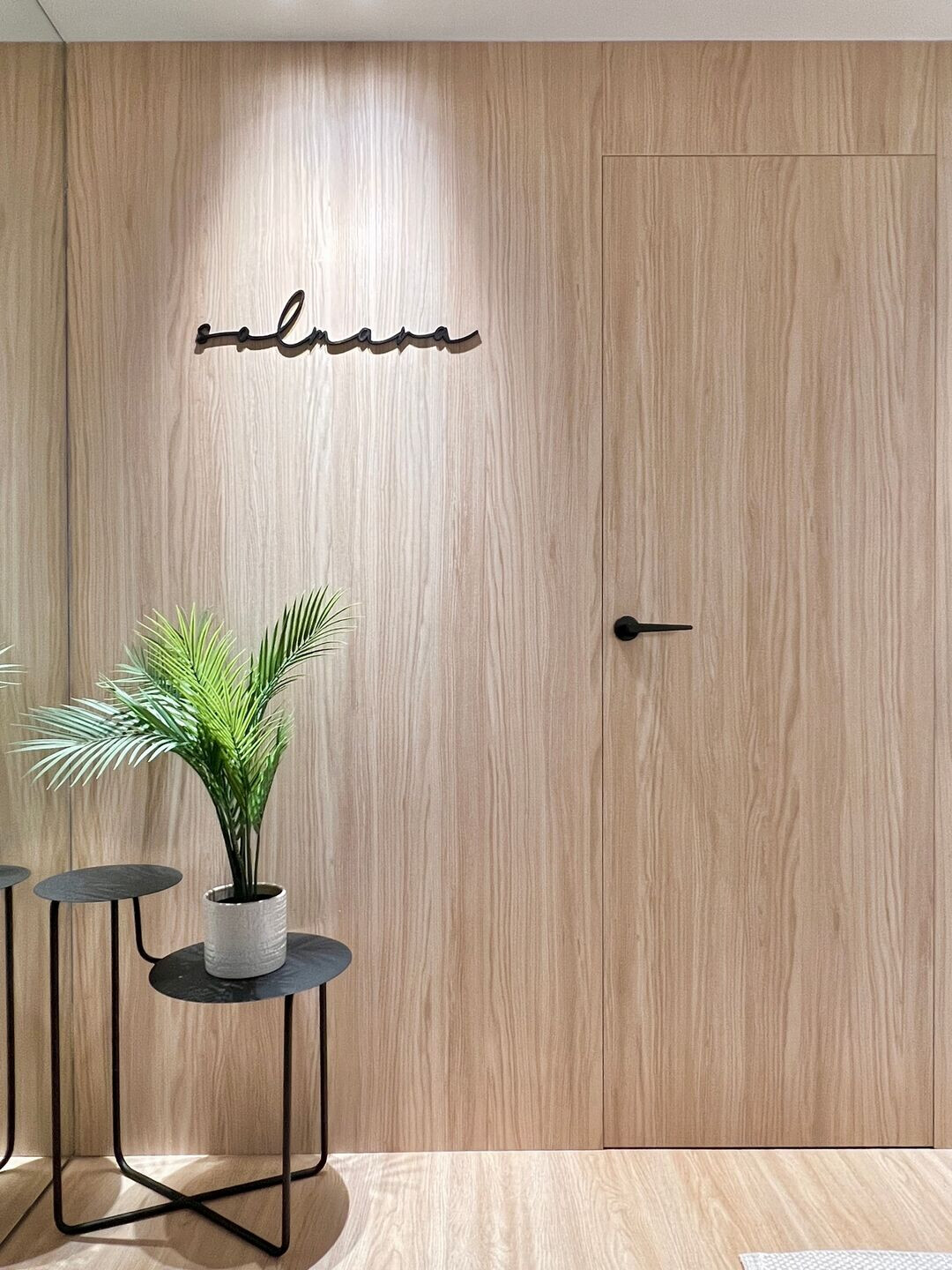
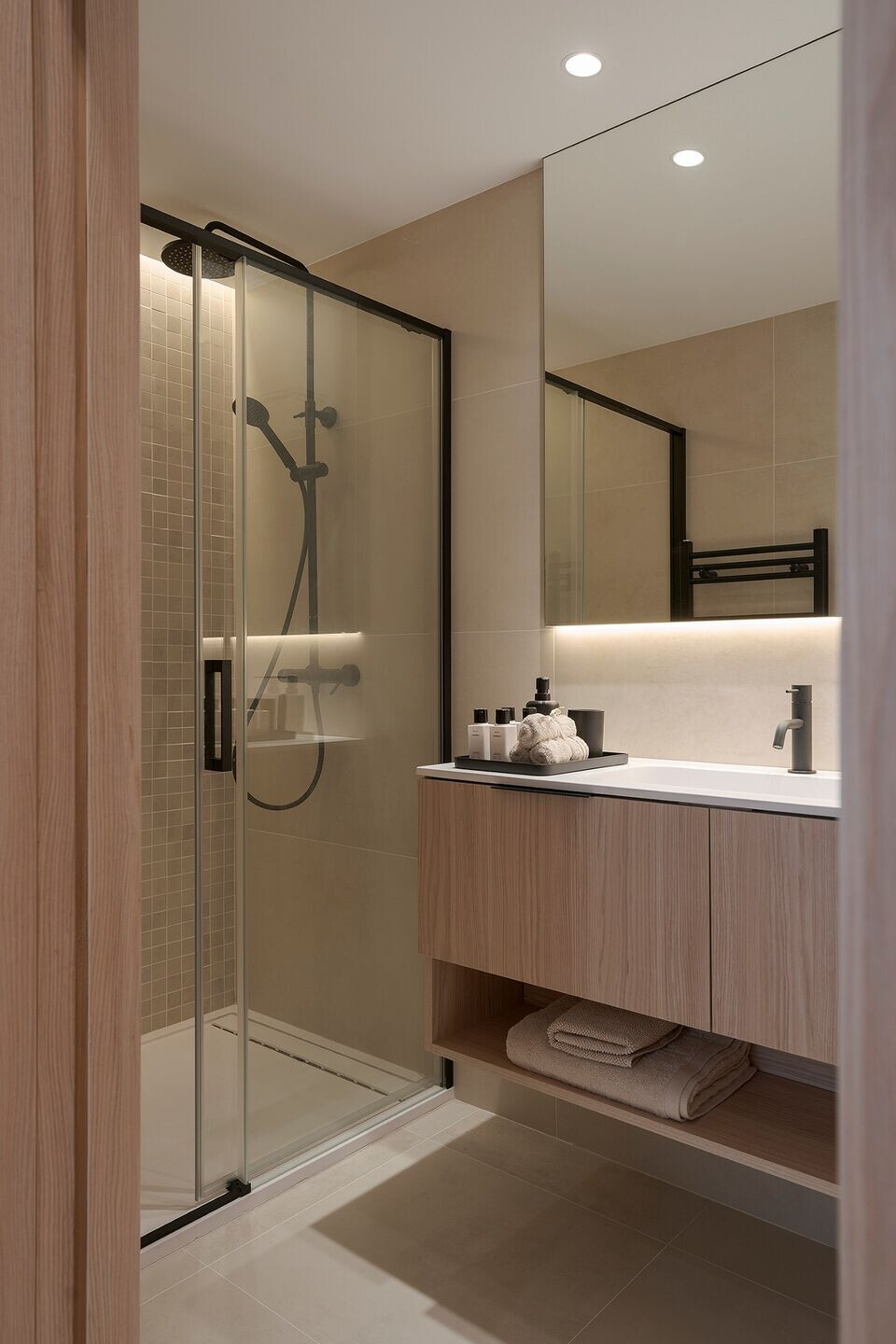
The different environments have been designed to enhance their visual communication, so that the space flows without interruption, thus promoting a sense of spaciousness and connectivity throughout the house.
In the night area, the original bedroom structure was maintained, integrating one of the two existing bathrooms as a suite along with the master bedroom. For its part, the day area was completely opened to generate a continuous space between the living room and the dining room.
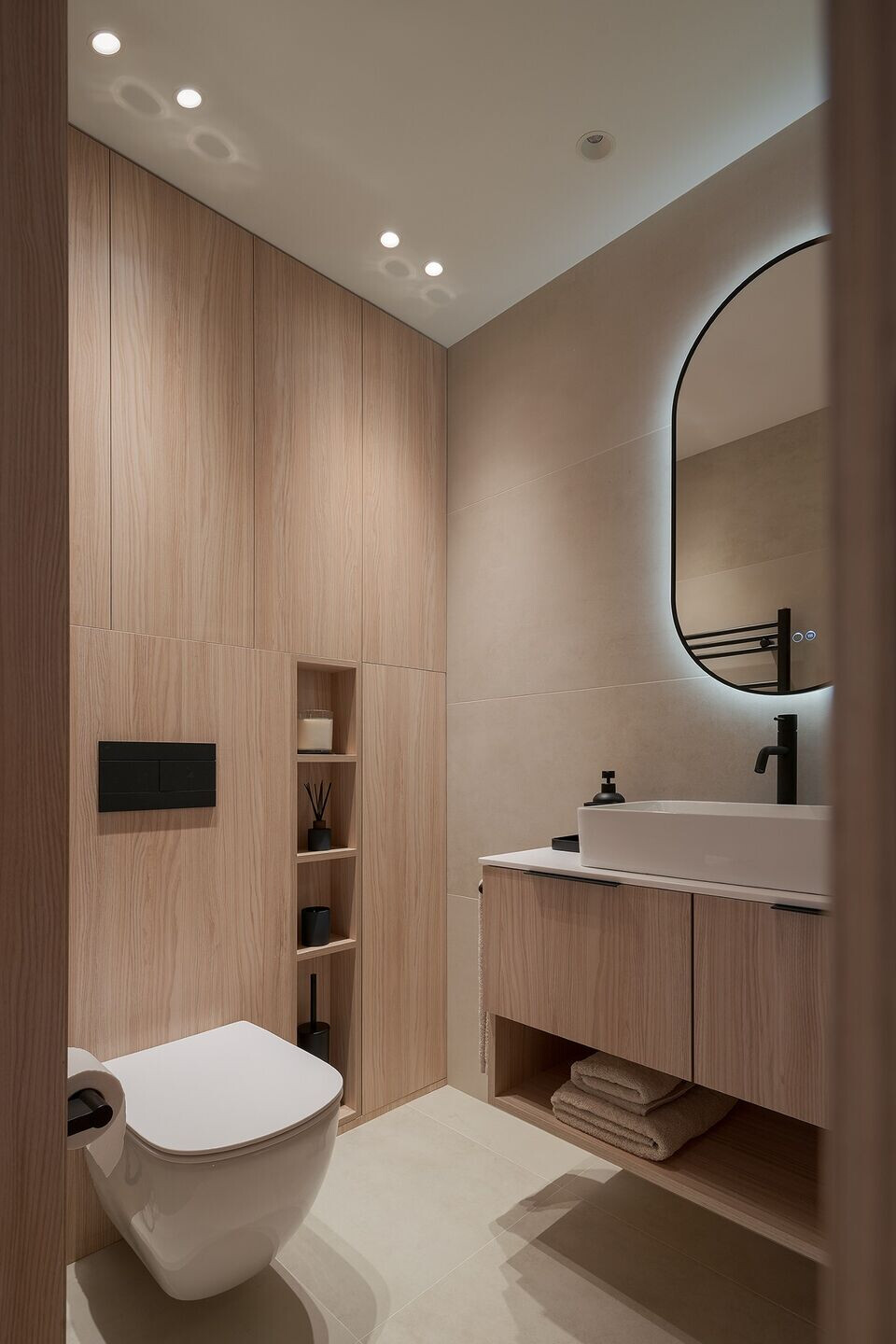
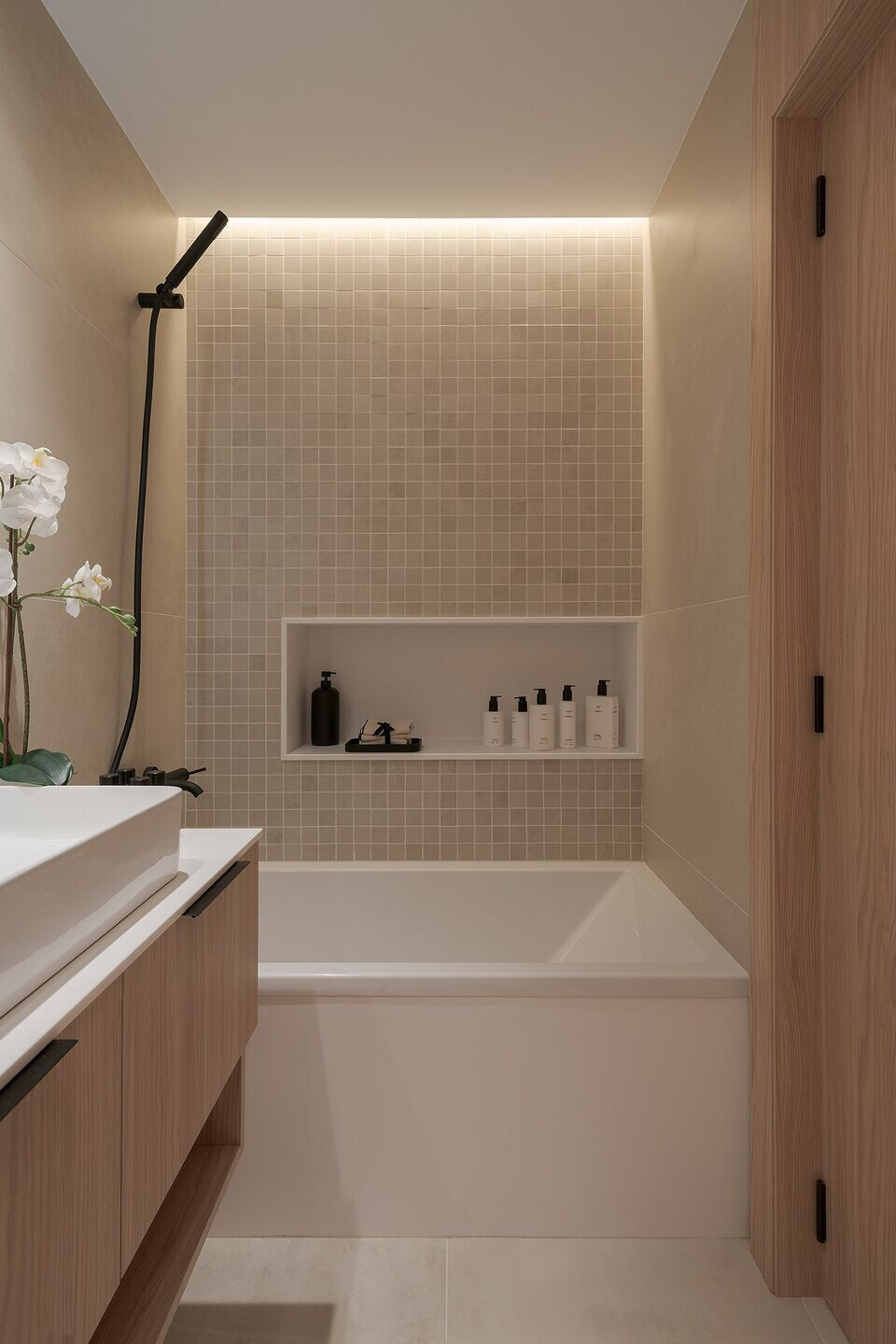
"Although we have chosen to connect the living room and the dining room, both rooms can also be made independent thanks to a system of doors, which once closed, are integrated with the wall covering, seeming to be part of the same. The kitchen becomes an independent space, if desired. Another sliding door separates the rooms from the day area, if more privacy is desired. Thanks to this design flexibility, it is possible to meet the needs of all kinds of guests" explains Paco Galiñanes.For instance, in one of the bathrooms the bathtub has been preserved, for its suitability in case the guests have small children.
The fluidity of the spaces in the Solmara apartment is emphasized by the continuity of the wood that surrounds the spaces and runs through the different rooms. The use of it in doors, paneling, furniture and flooring adds a touch of elegance and warmth to every single corner of the apartment.
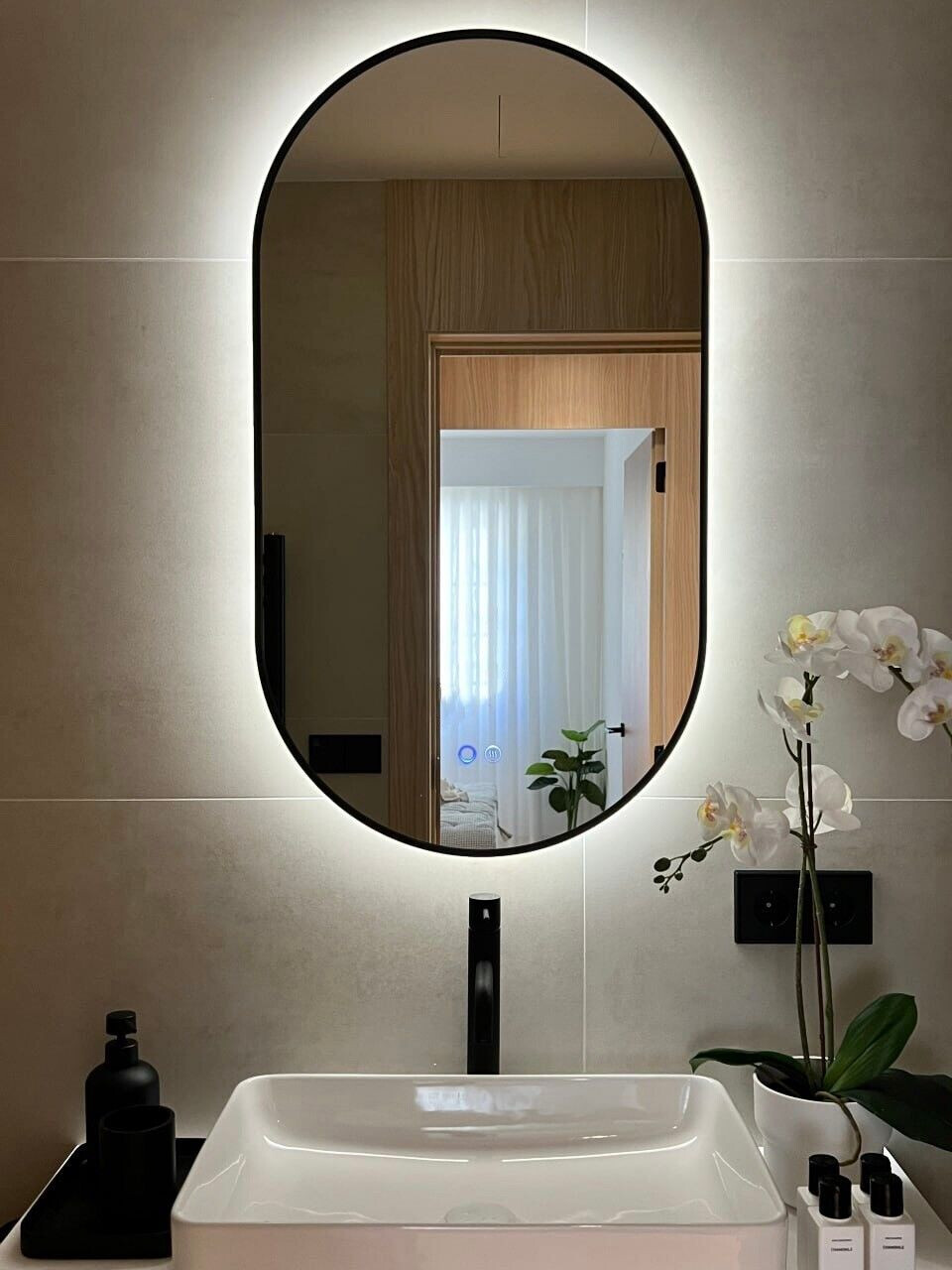
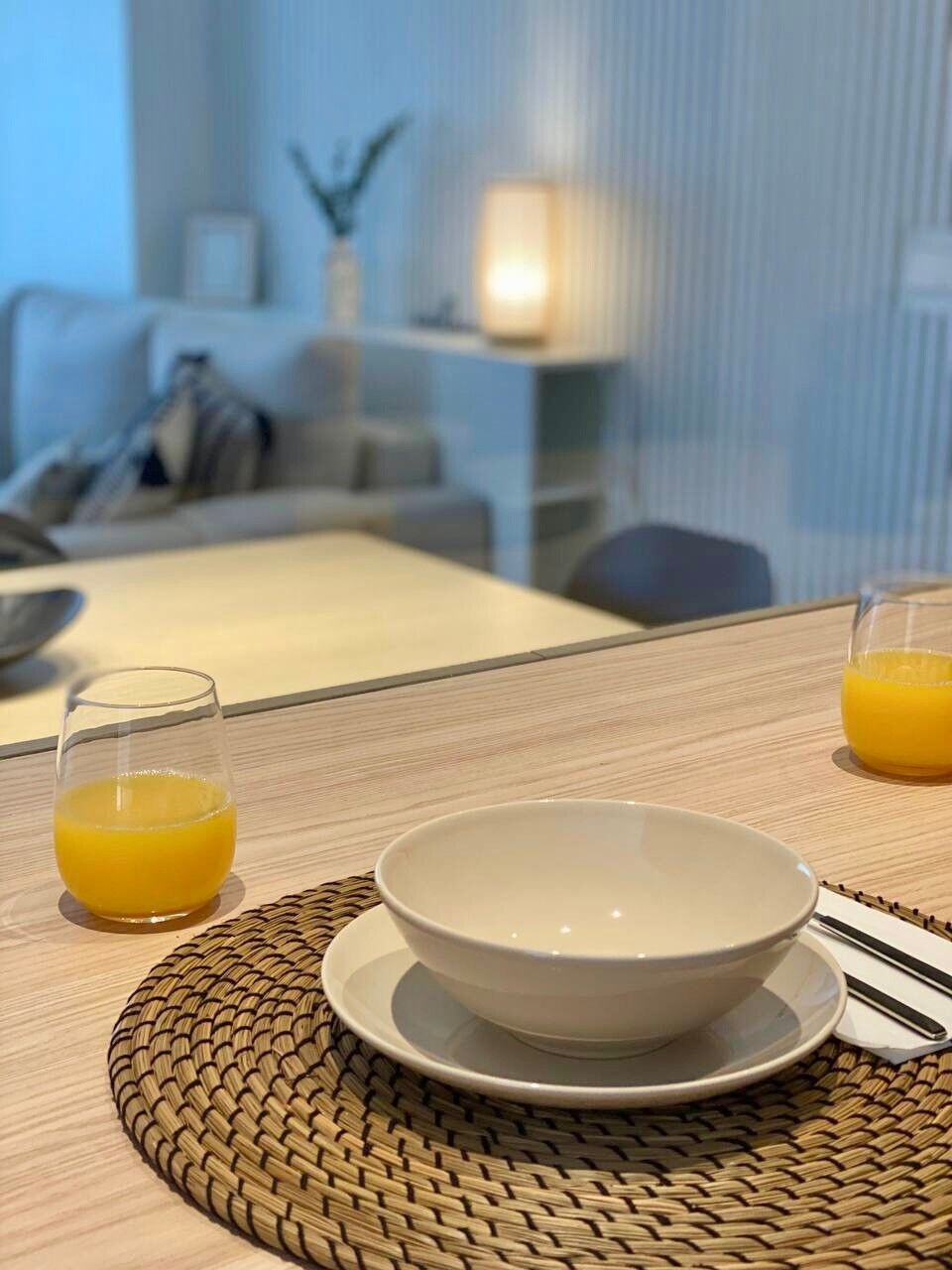
As is usual in Paco Galiñanes' architecture and interior design projects, all the integrated furniture has been designed by the studio, including bathrooms and kitchen. The utmost attention has been paid to details, from the furniture to the door hardware.
Likewise the lighting project has been designed to offer several scenes to each space, with general lighting and decorative lighting consisting of floor lamps, table lamps, and small sconces on the headboards of the beds.

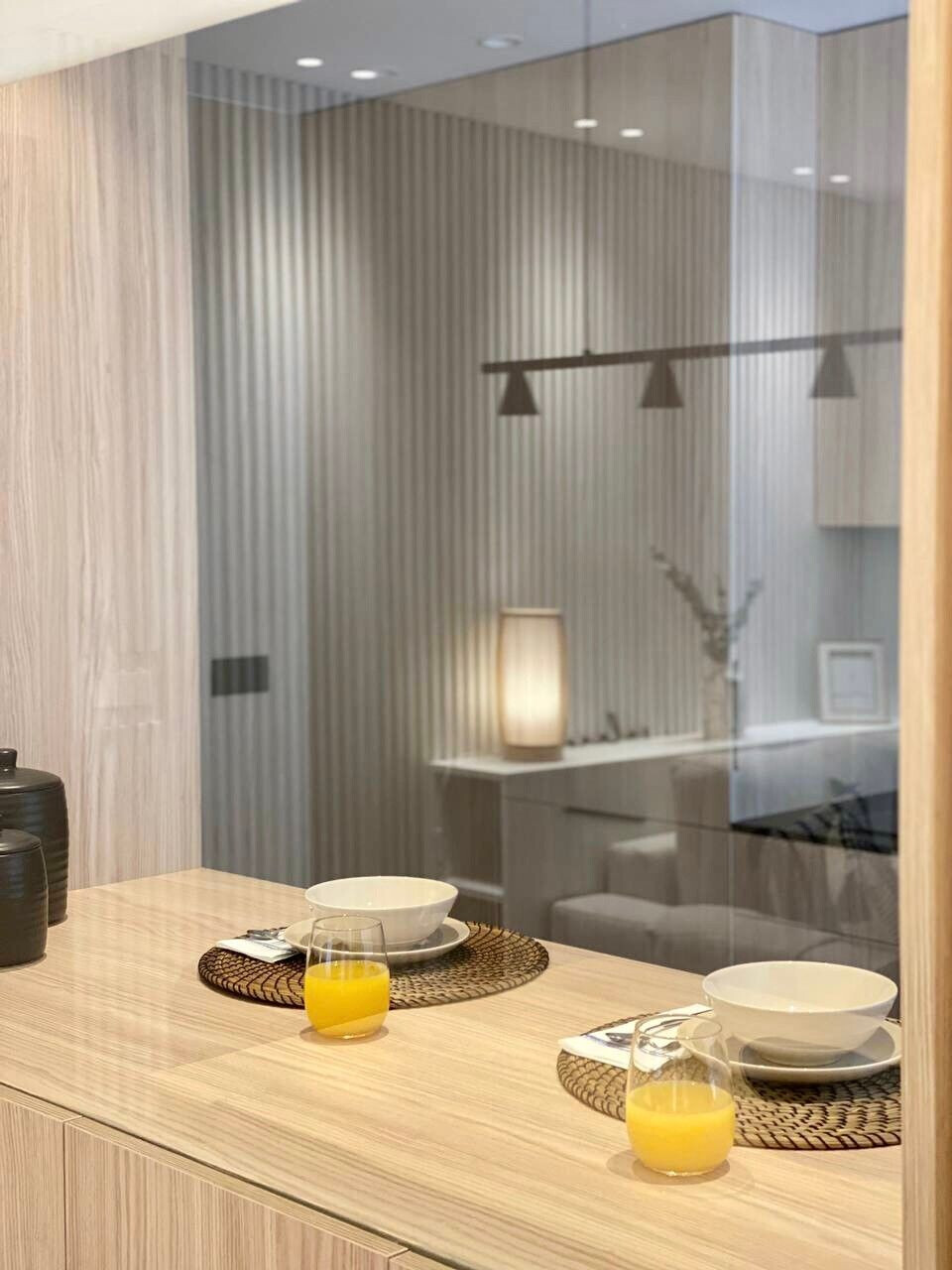
"From the technical point of view, the air conditioning was the biggest challenge of the work, since it was necessary to reformulate the entire plumbing and electrical installation, adapting the proposal to a building that was more than 35 years old. Because of this, we opted for an efficient air conditioning system that would allow heating and cooling. The layout of the ducts was resolved in such a way that it did not affect the free height of the rooms, lowering only in the circulation areas. In this way we were able to implement the entire system without having to reduce the space" says the architect.
Paco Galiñanes Estudio has been in charge of the construction management, the construction process and the coordination of all the trades involved in the renovation of the Solmara apartment, which is already in use as a tourist residence.
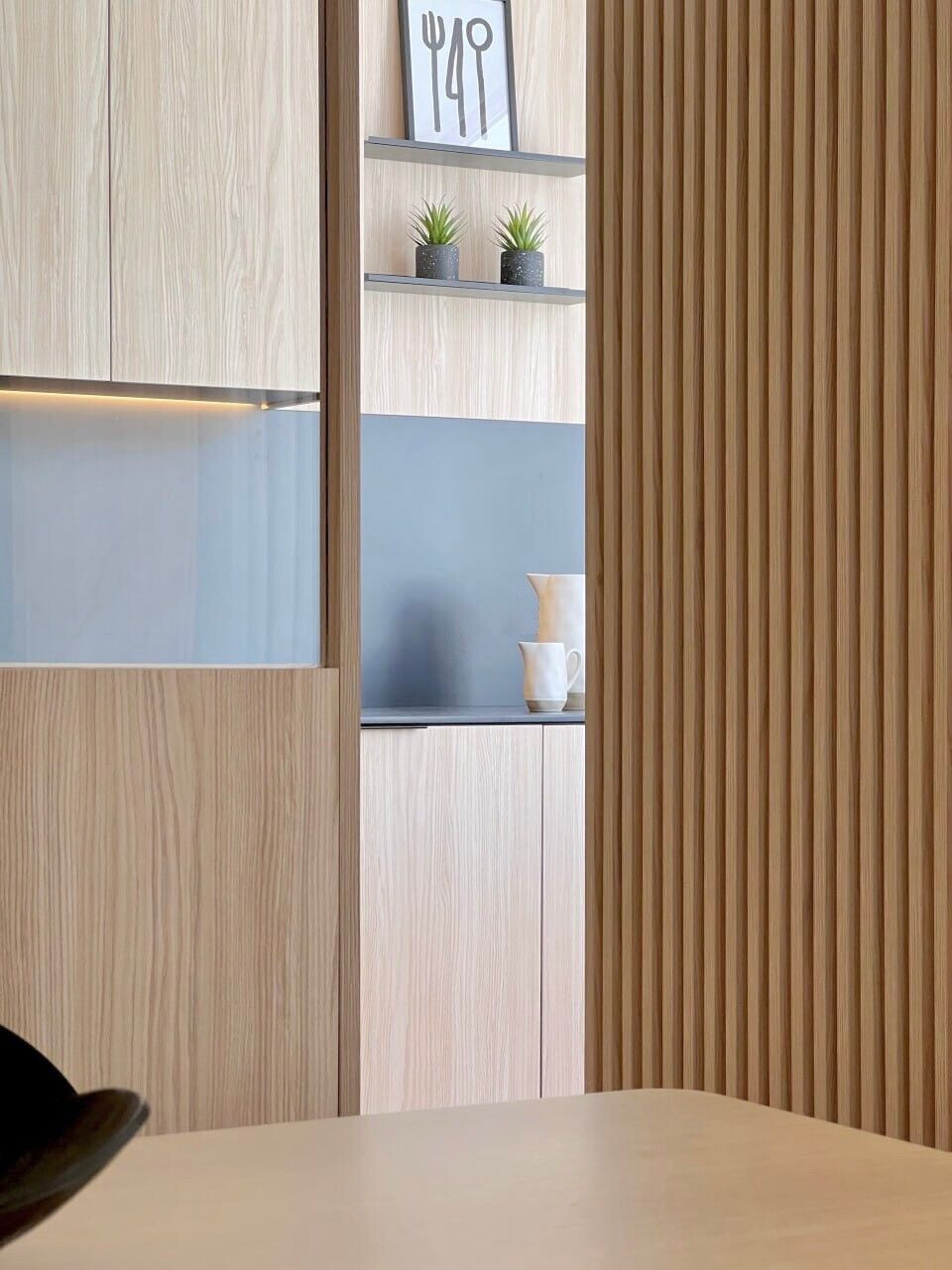
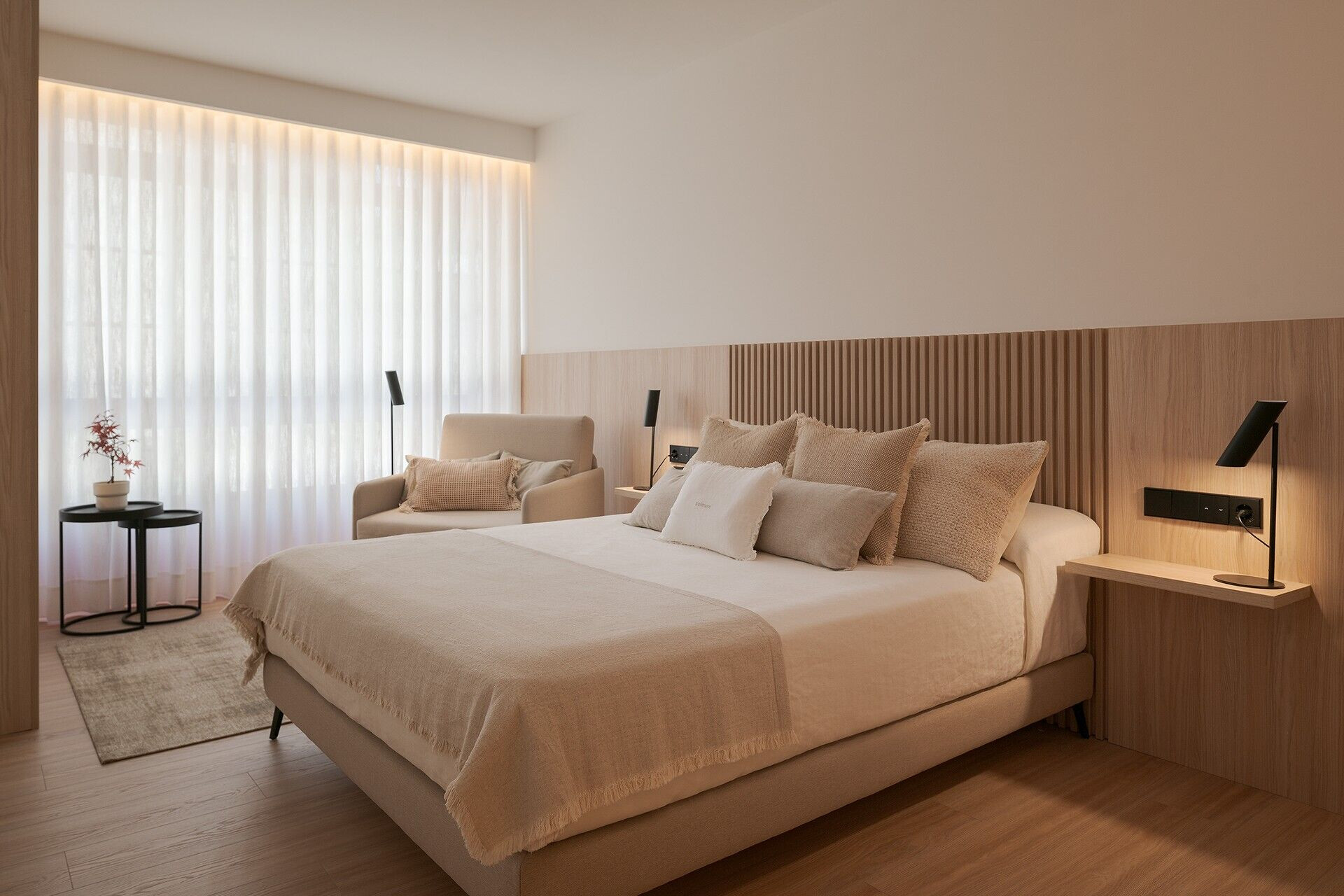
Team:
Architect: Paco Galiñanes Studio
Photography: Ivan Casal Nieto
Videography: Solmara
