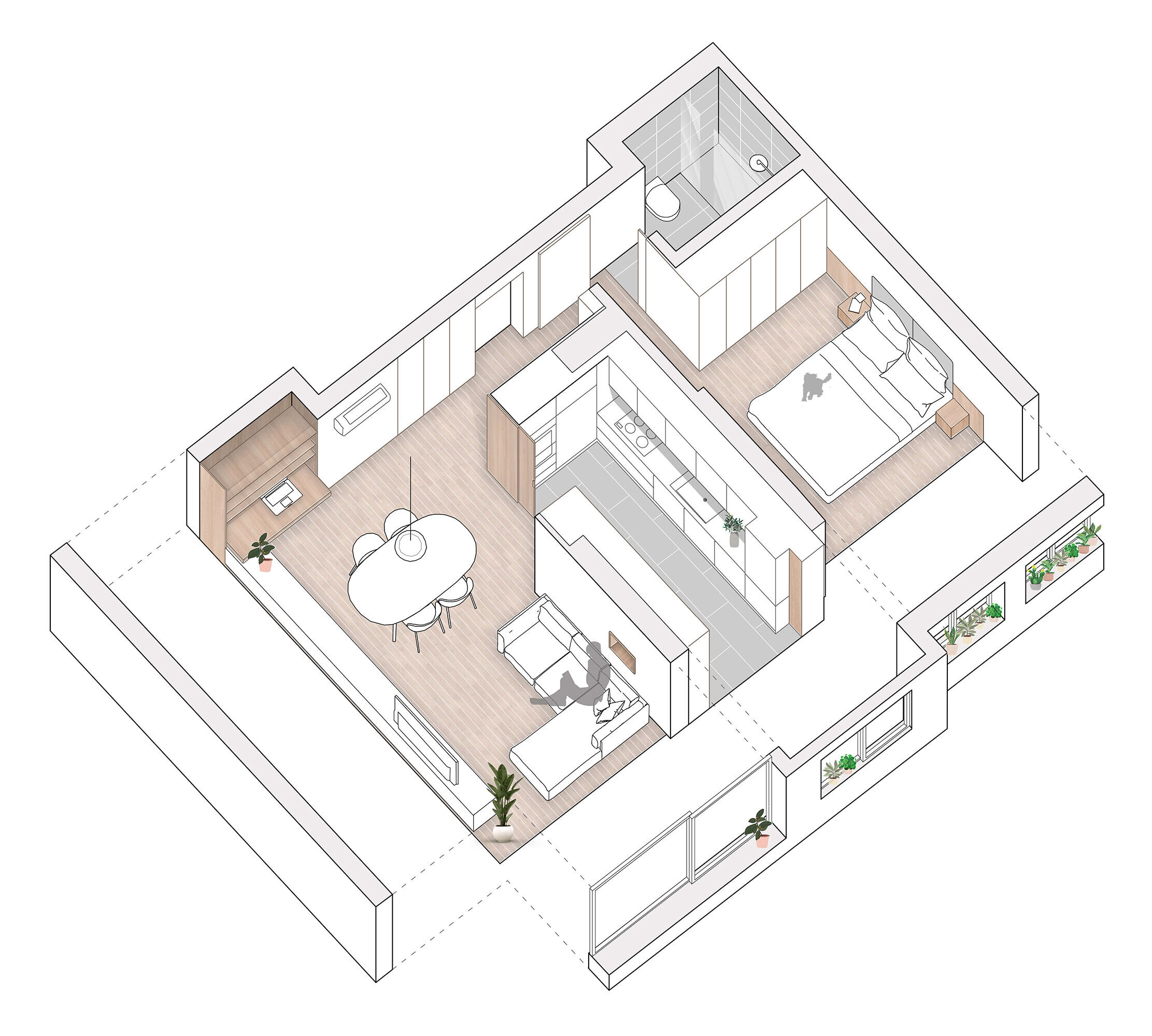The challenge resulting from the transformation of this 51 sqm apartment is not at all proportional to its size.
When we designed this project, we always thought of two scenarios, as if we were facing two realities: a very compartmentalized apartment and its opposite, a fluid one without obstacles or separations with all communicating spaces. The doors that close the four compartments were thought with this premise in mind. These are large plans that, when opened, are integrated without obstructing circulation, allowing the various compartments to become just one.
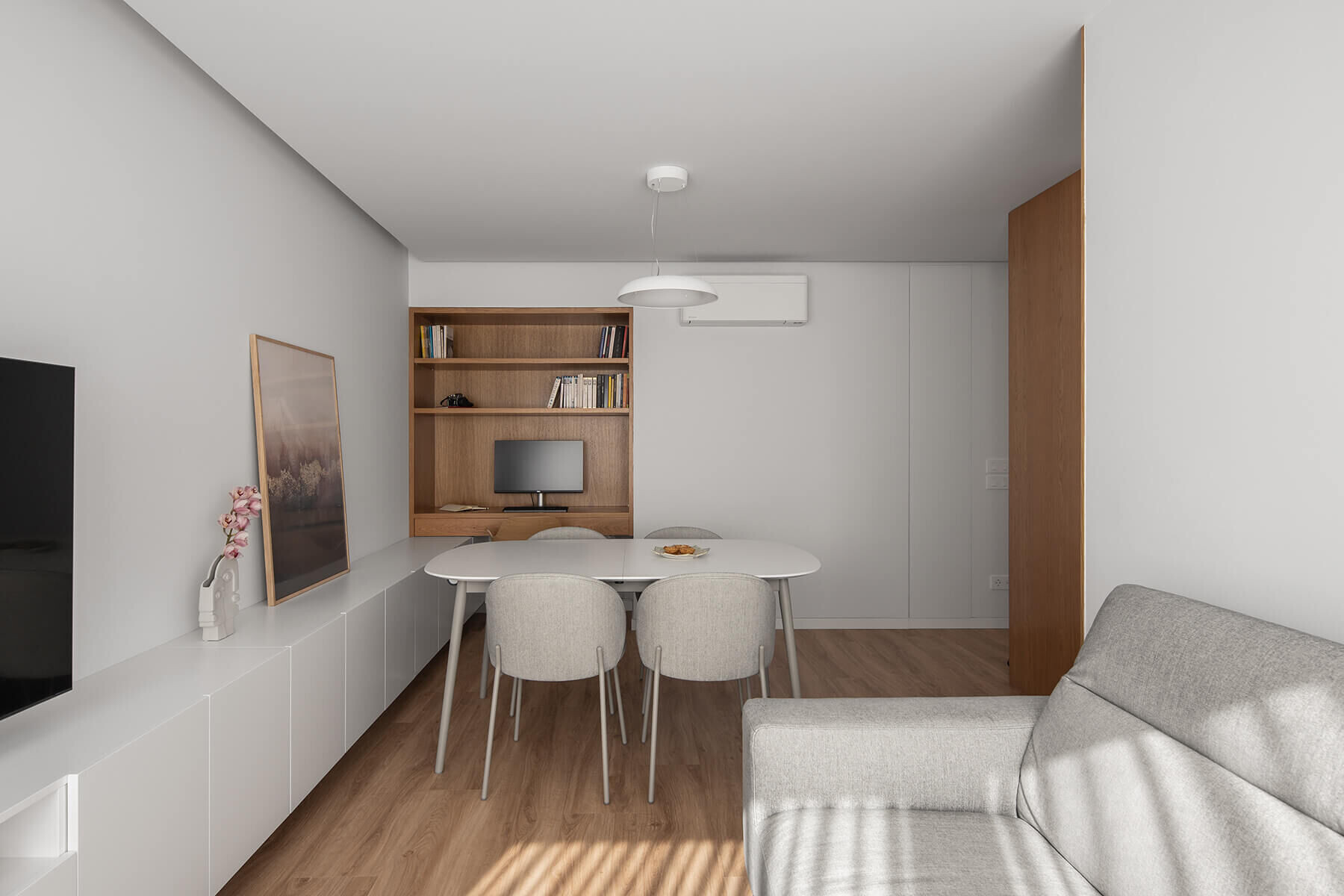
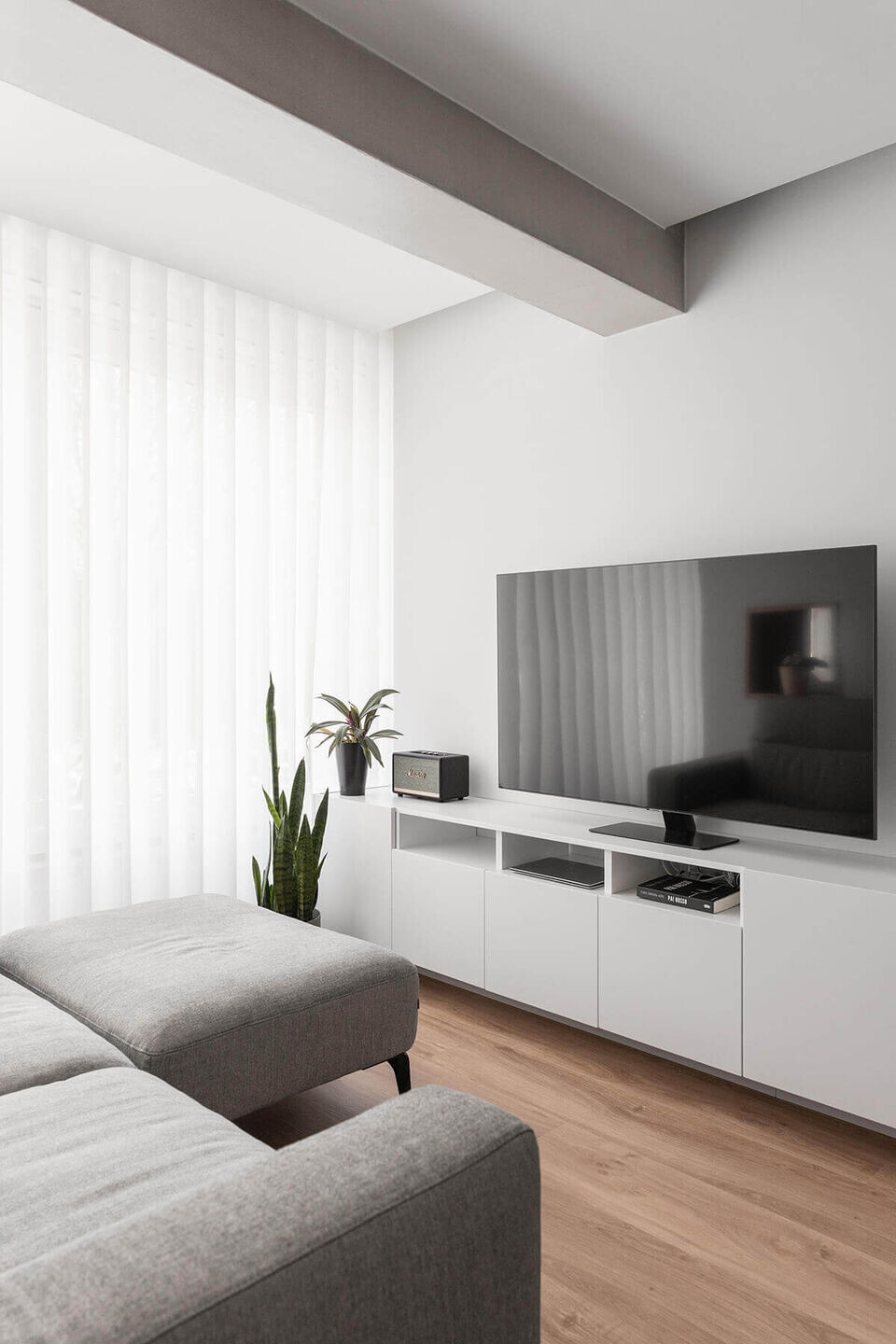
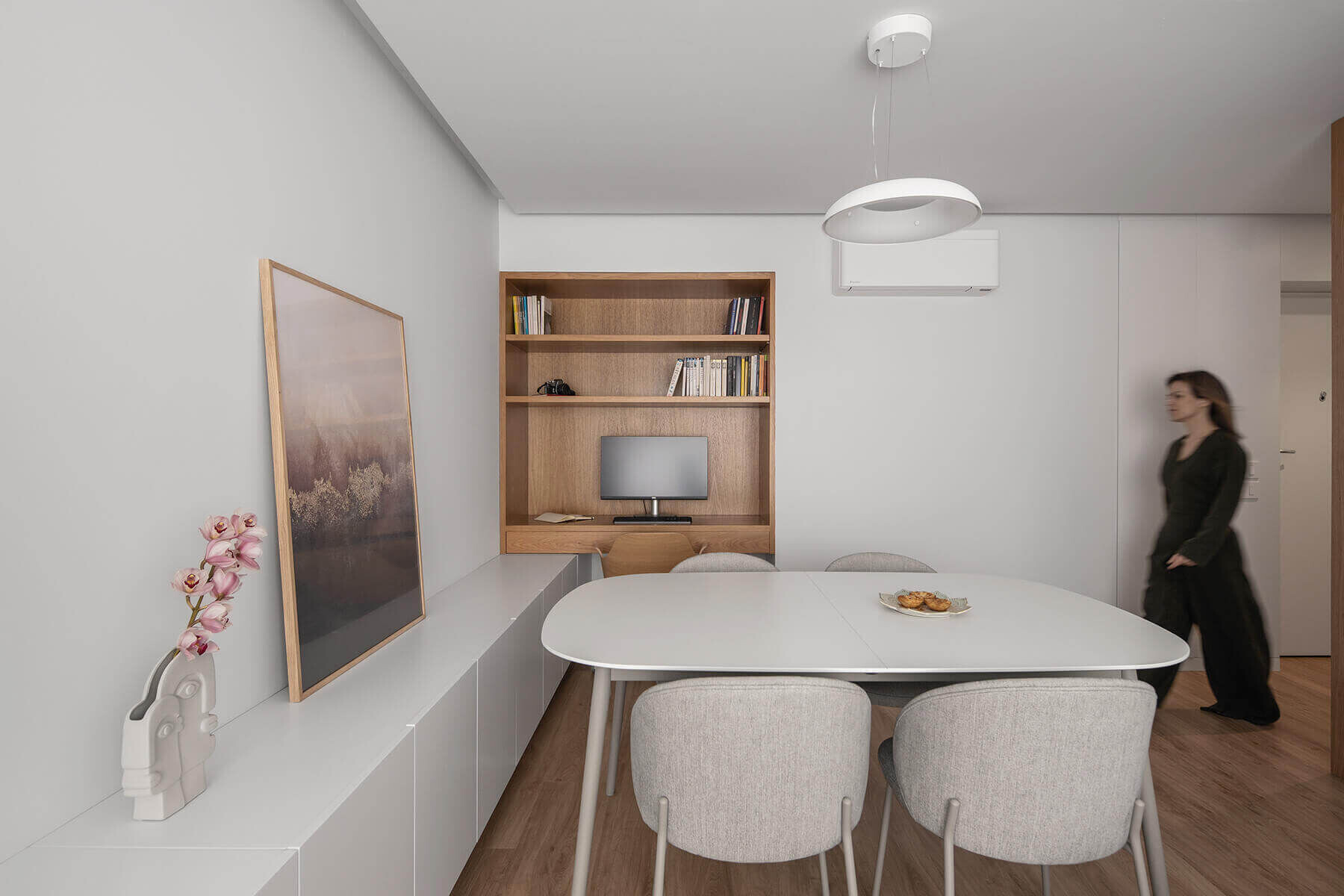
As soon as we open the door, we are surprised by a bright and elegant space, in which the white color predominates. A small niche lined with wood allows us to empty our pockets and leave our shoes in a vertical module designed to be imperceptible. The luminosity coming from the large glazed area of the room invites us to enter. Throughout the apartment, we sought a chromatic balance with hints of wood elements to have a cozy minimalist space.
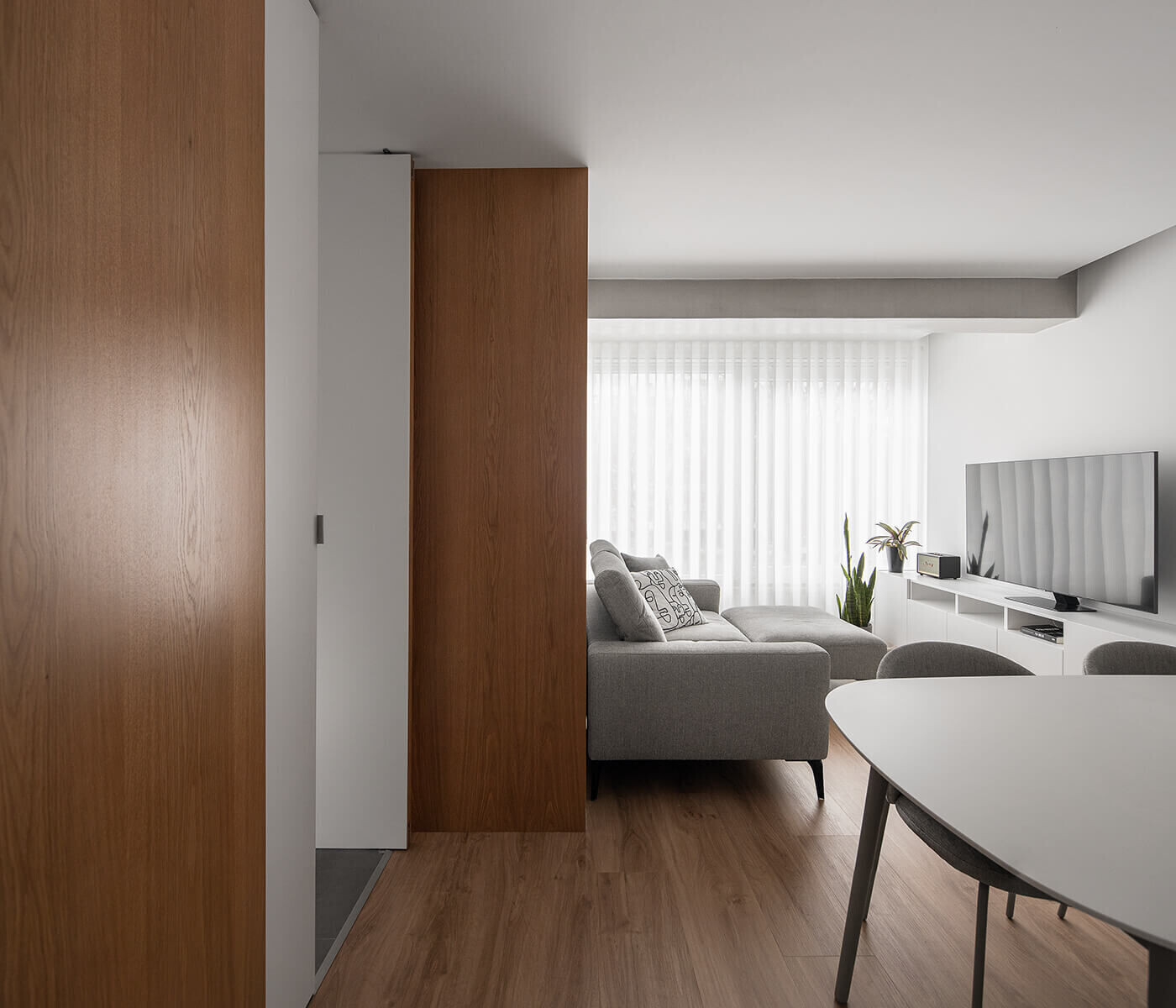
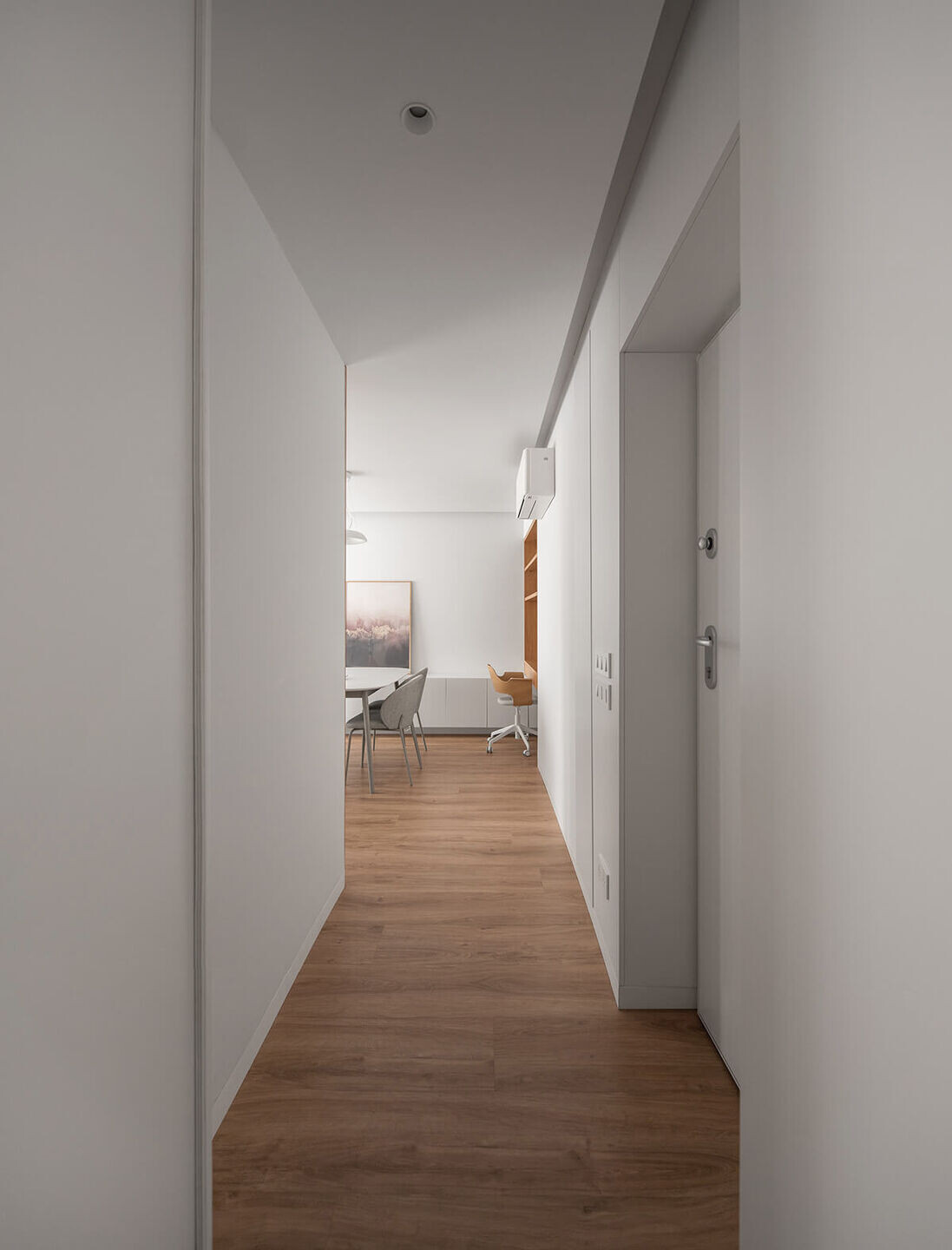
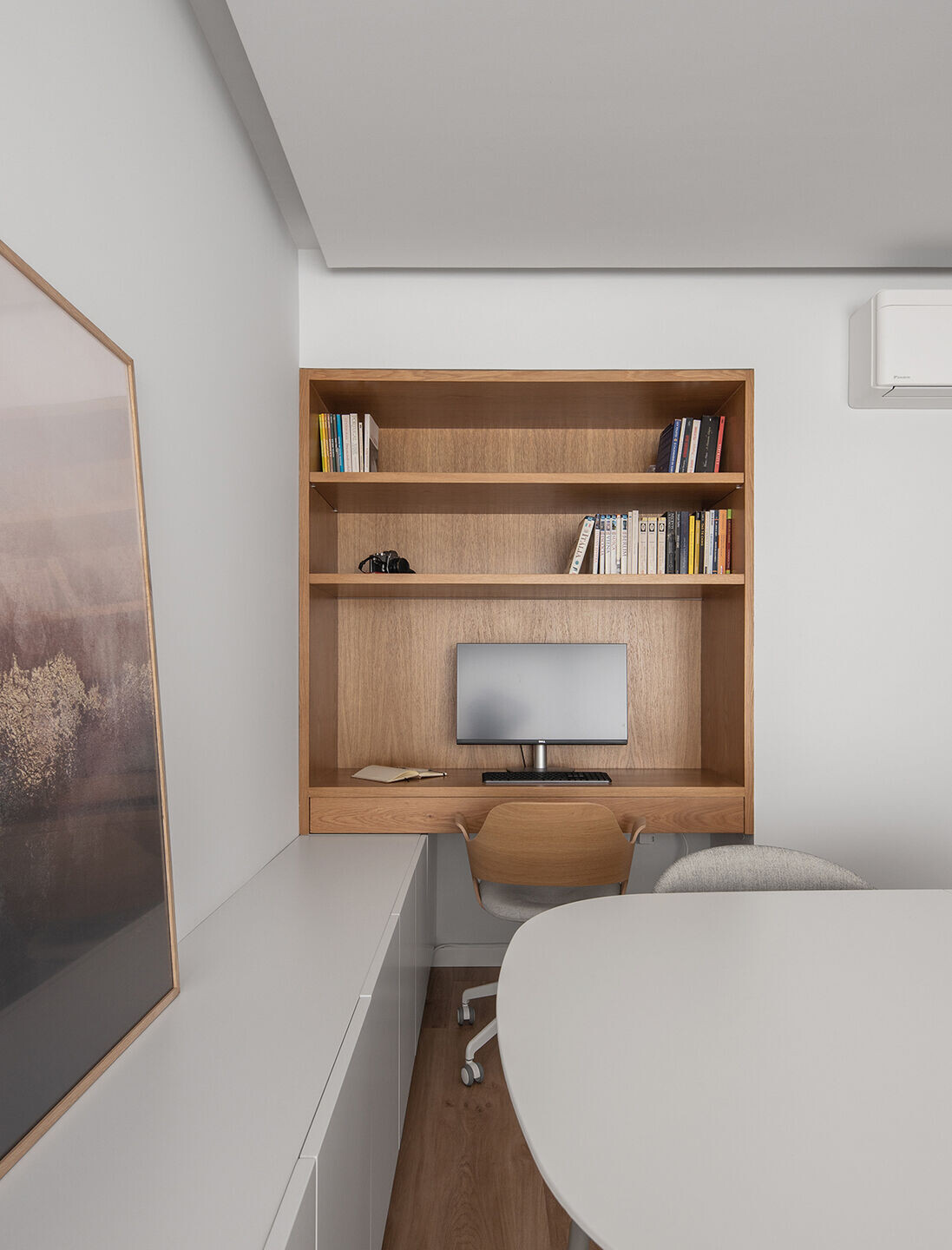
It was mandatory to guarantee a workspace in this apartment. With only 16 sqm it was really a challenge to organize this living room in a way that wouldn't compromise its functionality and consequent daily use. Taking advantage of an existing niche, we designed a tailor-made home office that manages to be comfortable without compromising the use of the dining area. With an expandable desk, we ensure a nice working area that can be closed when the dining table is used. Taking advantage of an existing niche, we designed a tailor-made home office that manages to be comfortable without compromising the use of the dining area. With an expandable desk, we ensure a nice working area that can be closed when the dining table is used.
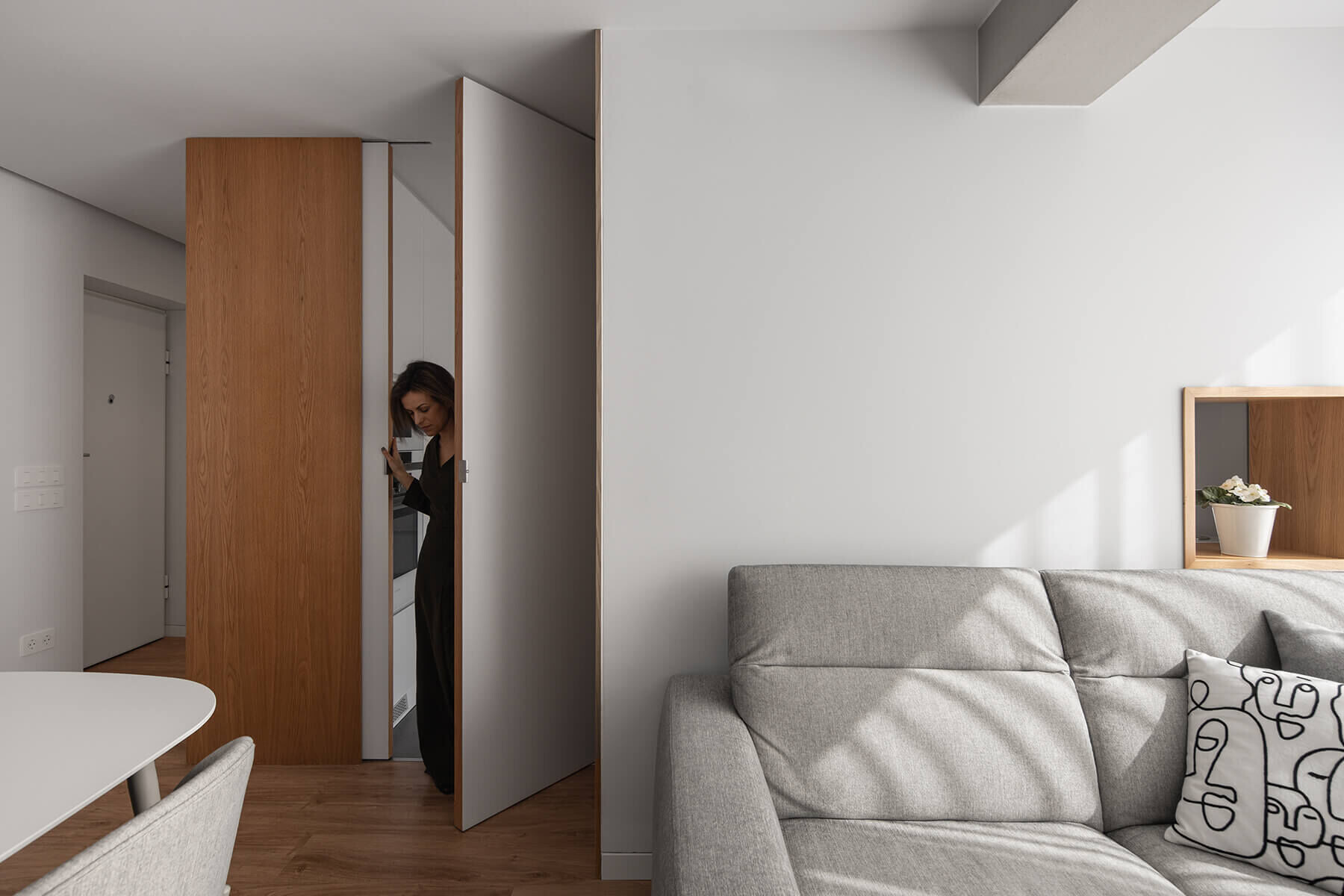
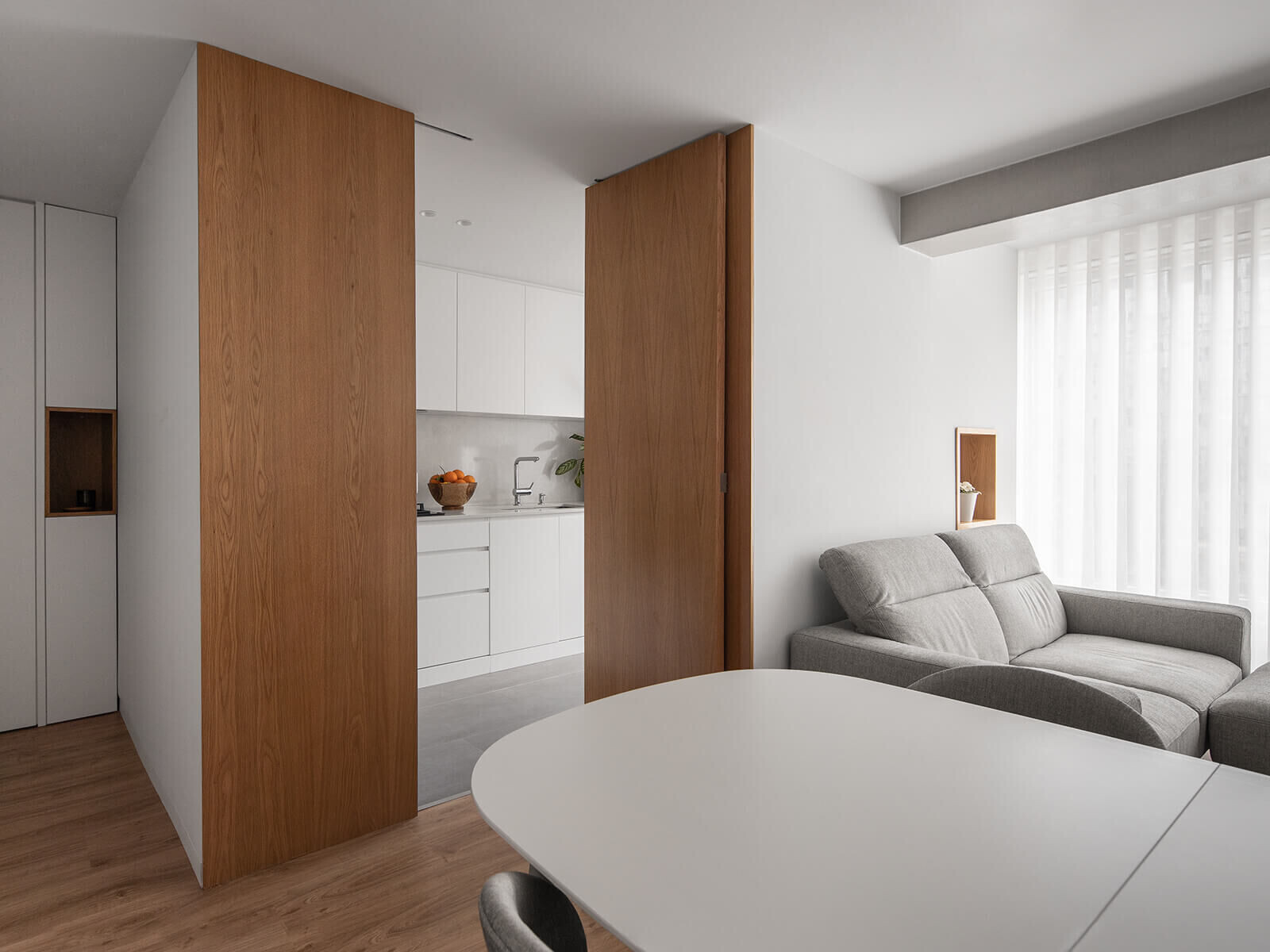
A sideboard runs along the room, from the office to the outer space. The dining area is central and punctuated with the only suspended light element in the entire house. The living area, only possible through the occupation of the existing marquee area, is located in one of the most privileged areas of this apartment. It takes advantage of its visual relationship with the arboreal elements outside that filter the impact of the main road artery of the city of Almada.
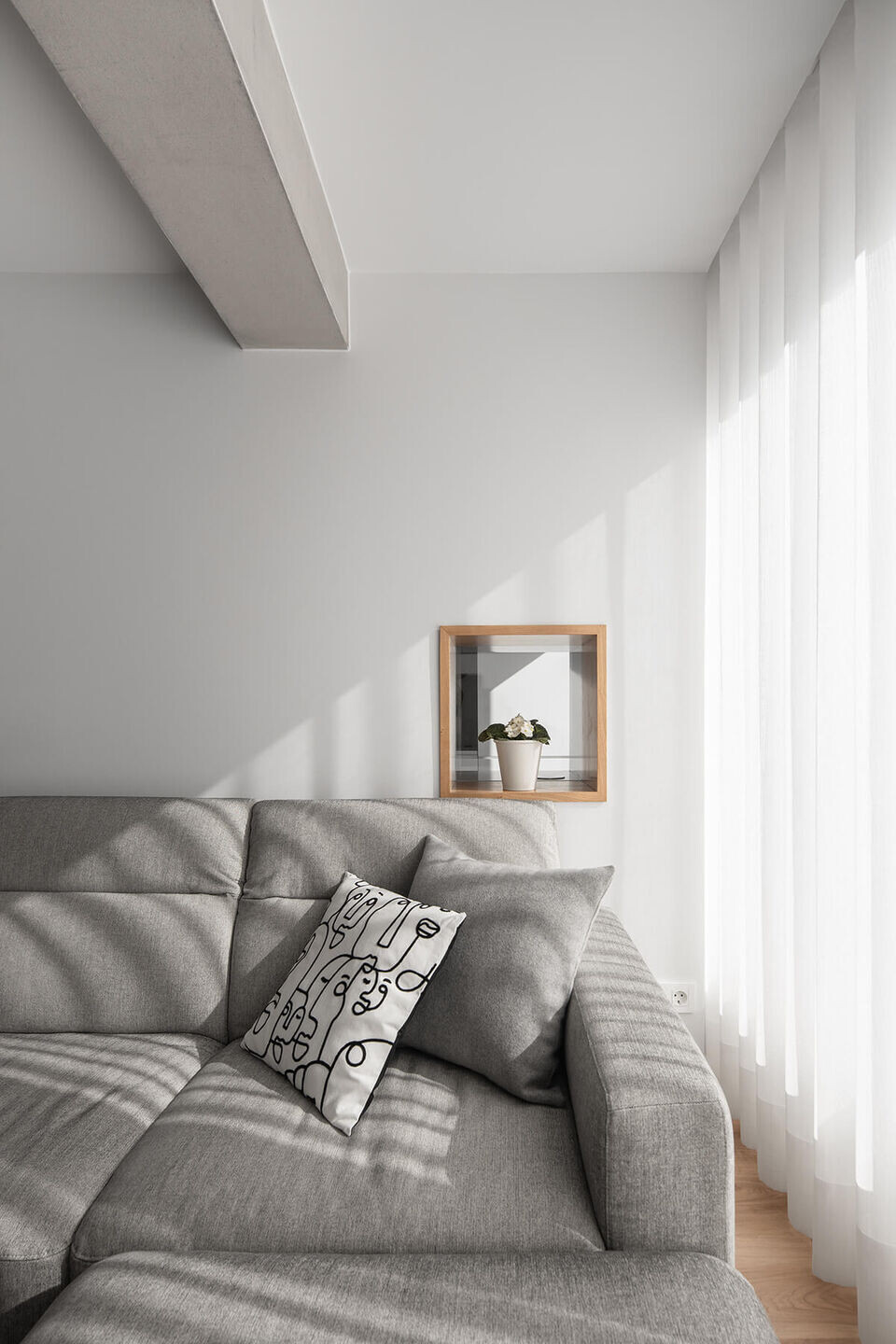
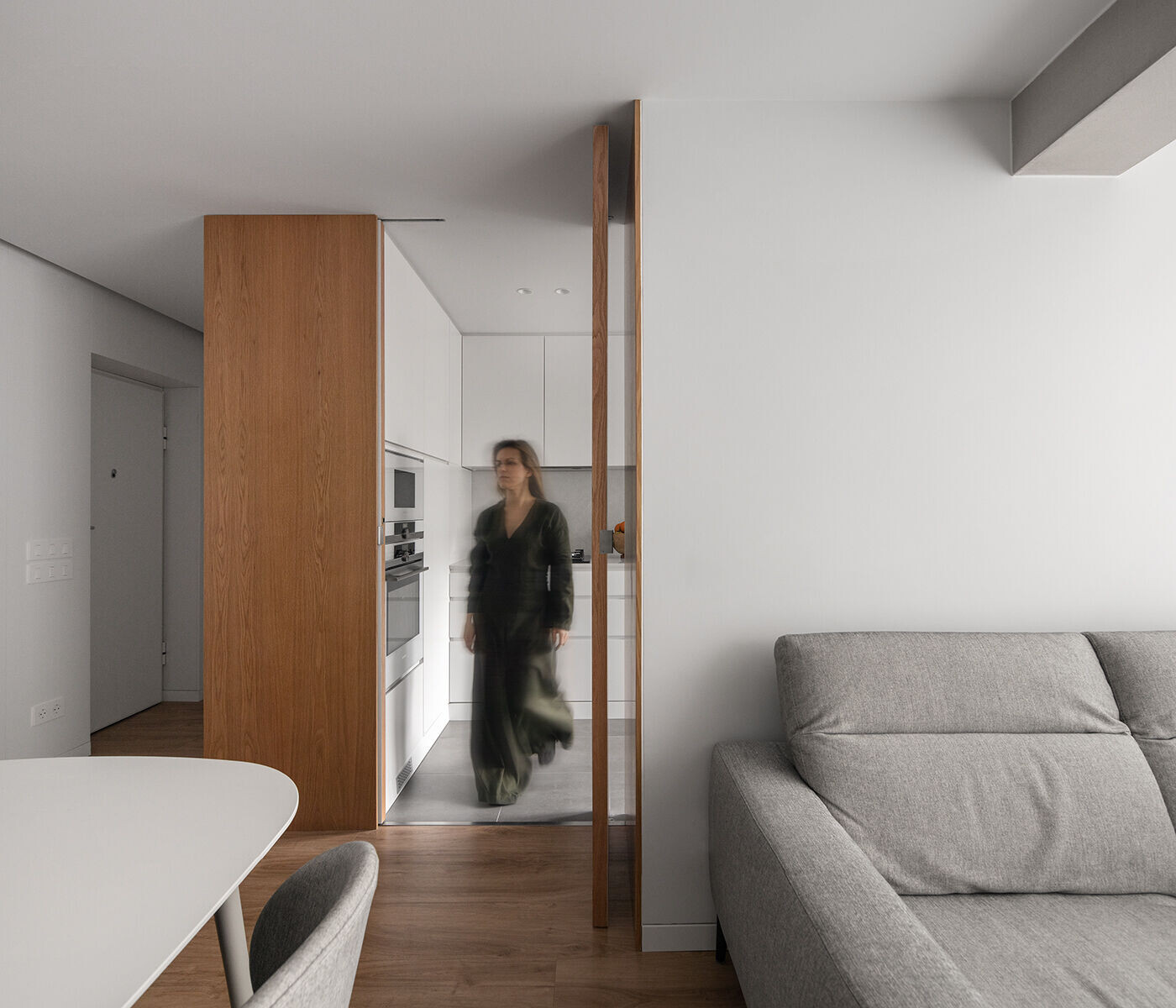
The kitchen, with its open corner, allows fluidity between the dining and preparation areas. With such small spaces, we aimed to create visual contact between the compartments of this house. A small window between the kitchen and the living room, allows a playful interaction between these two spaces, in addition to its secondary function of serving as a side table next to the sofa. The kitchen space follows the strategy adopted in the social area of the house. All the furniture is white and the countertops also have light tones. We deliberately avoided strong contrasts to dilute the presence of fixed elements and furniture, giving the feeling of having a more expansive space.
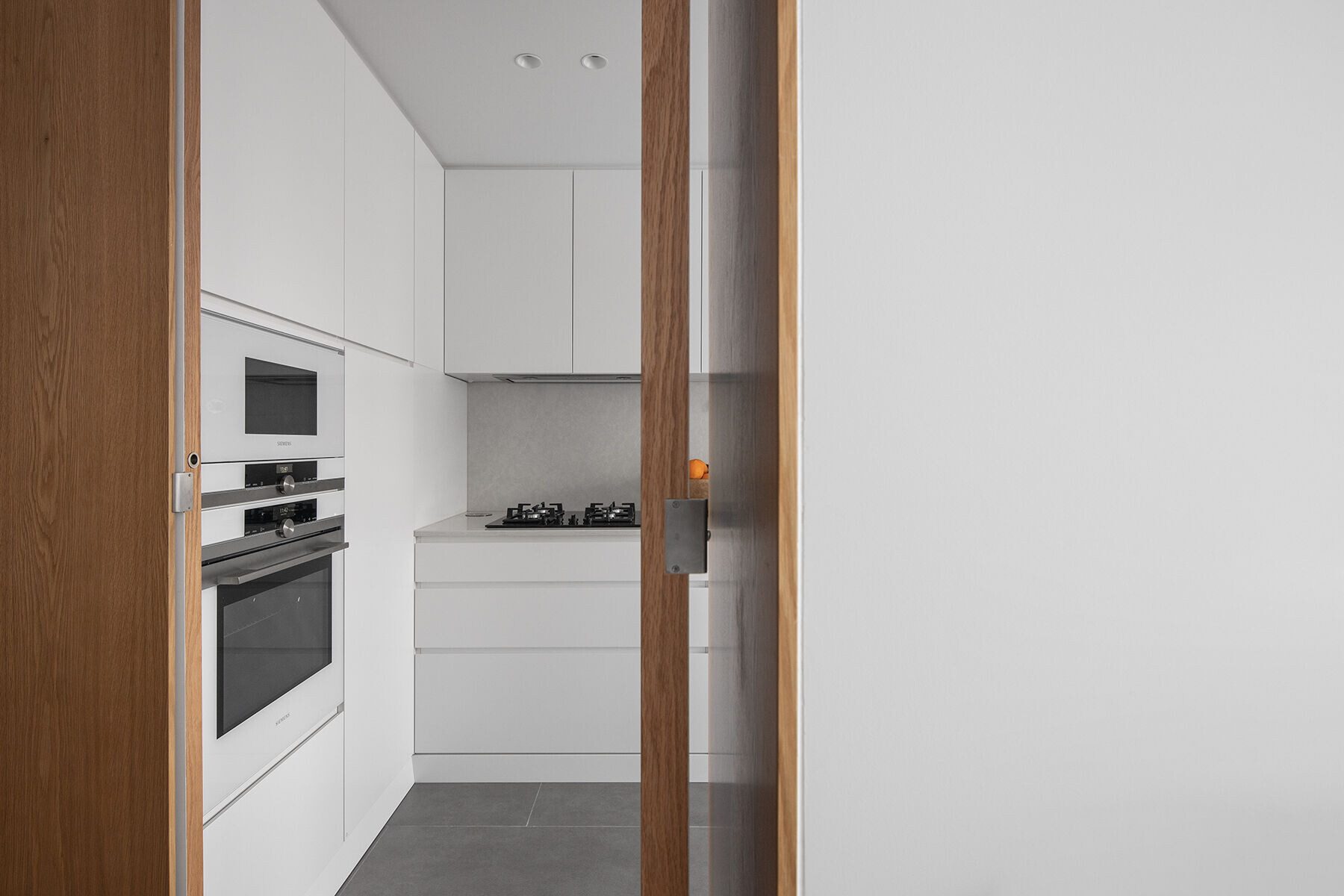
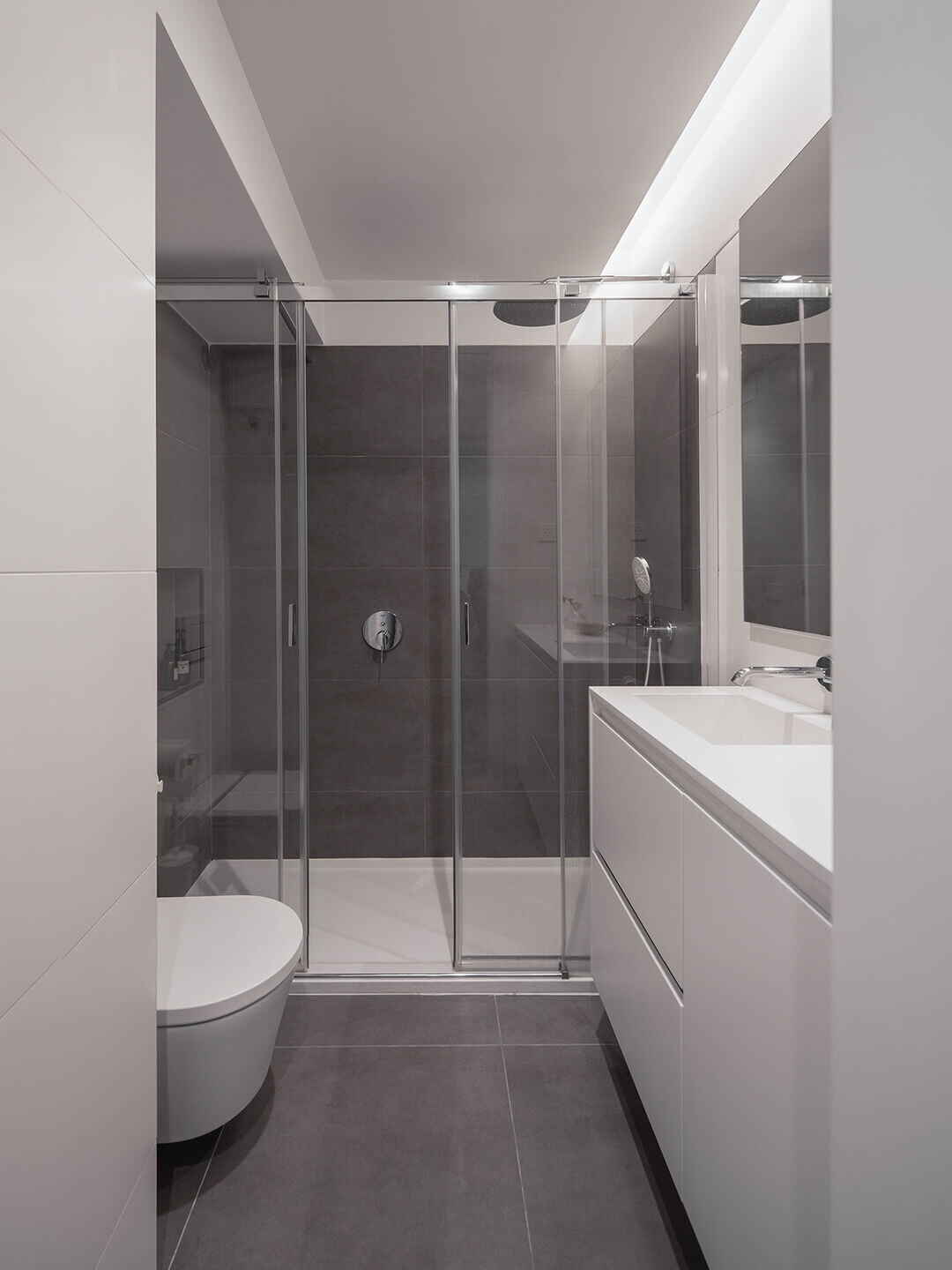
A white pivoting plan can separate the private room from the entrance and social area if necessary. A vestibule allows us to access the sanitary installation without entering the bedroom. Here, the color palette is maintained. The white color is dominant and gently contrasts with the flooring and wooden details that finish off the entrance portico and the back of the headboard. A gray burel upholstered headboard (a traditional Portuguese fabric) is aligned with the palette color defined for this apartment ensuring its balance and neutrality.
