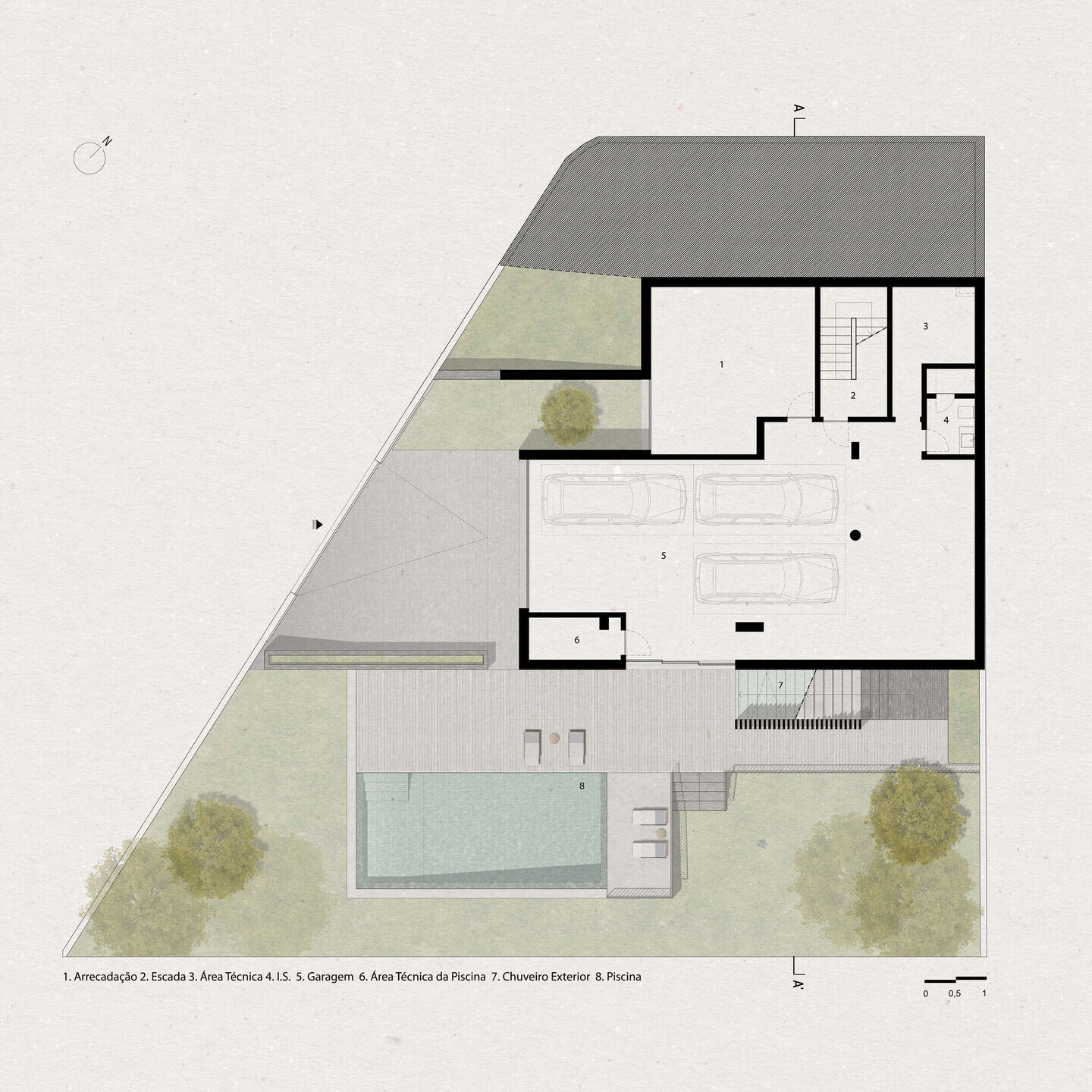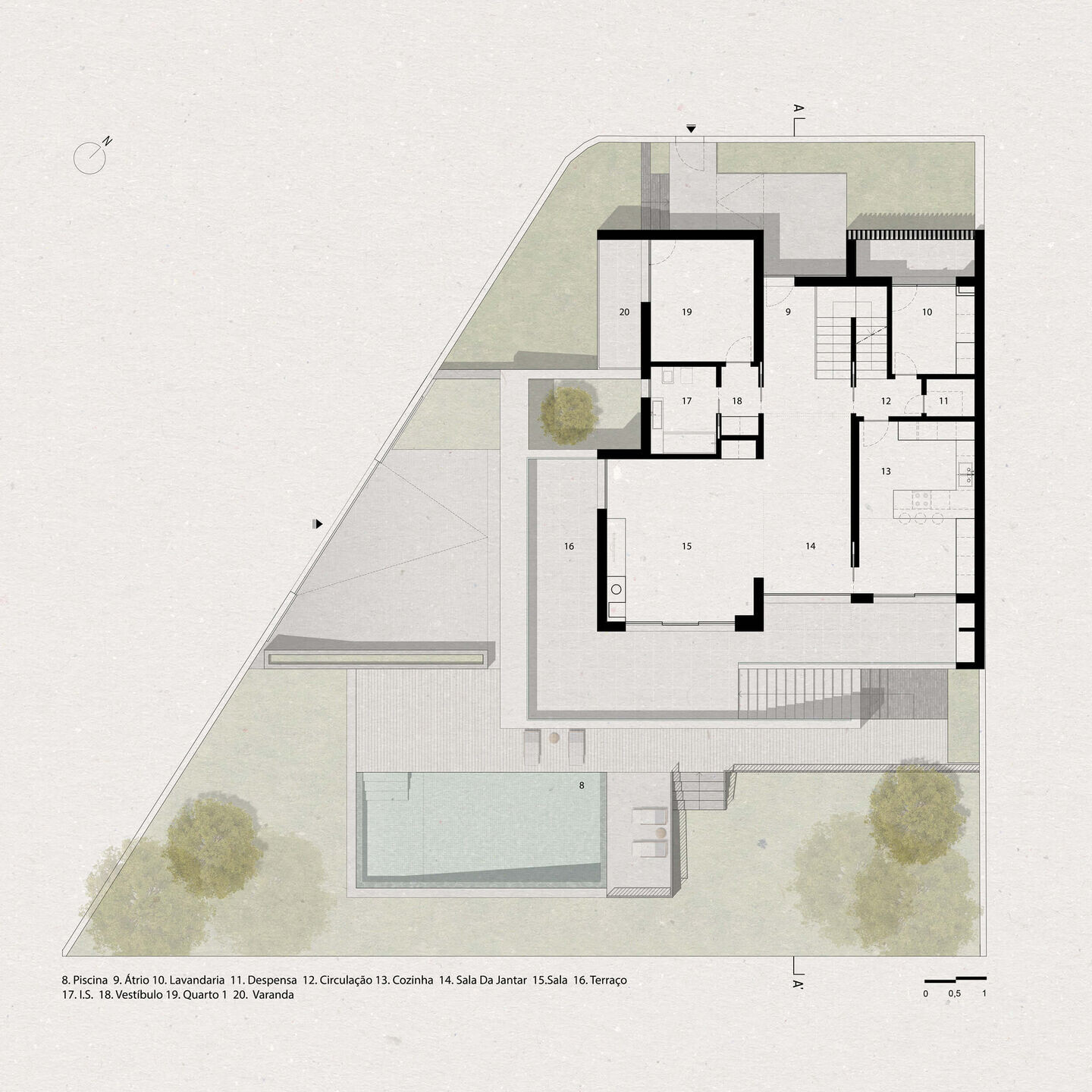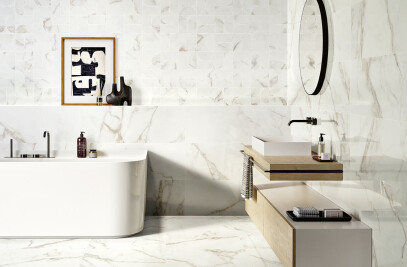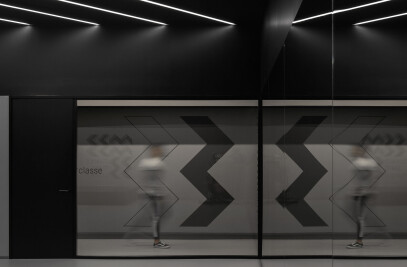Starting from an empty lot, in a neighbourhood without a defined identity, the result of a suburban context resulting from the absence of territorial policies for decades on the outskirts of Lisbon, it's like starting a process of metamorphosis, without harming the surroundings. We also know that our intervention will have an impact on the cohesion of the urban fabric, and the visual quality of this neighbourhood, and as such, we saw this responsibility as an opportunity to do things better and differently, always keeping in mind what we were asked to do: design a modern house that takes advantage of the landscape that characterizes this place.

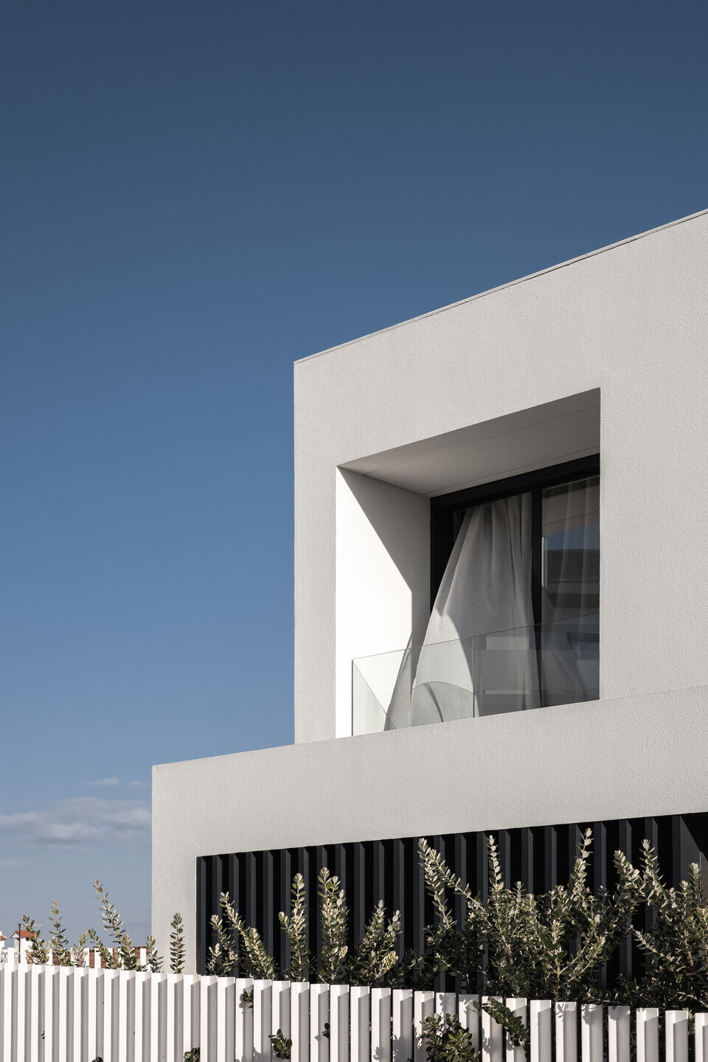
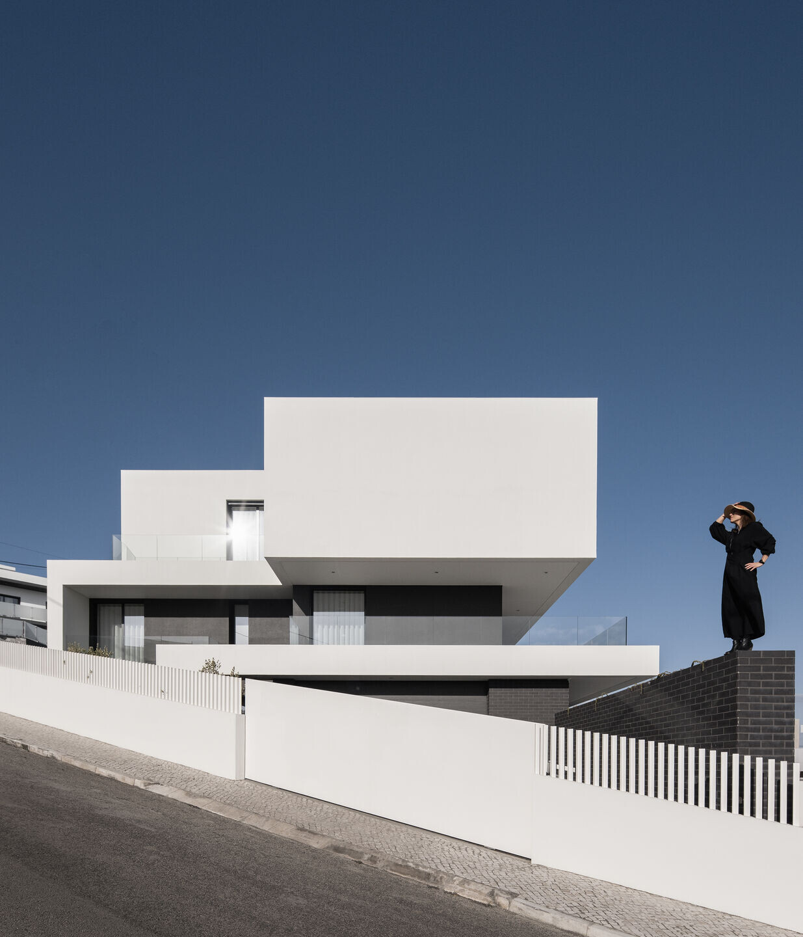
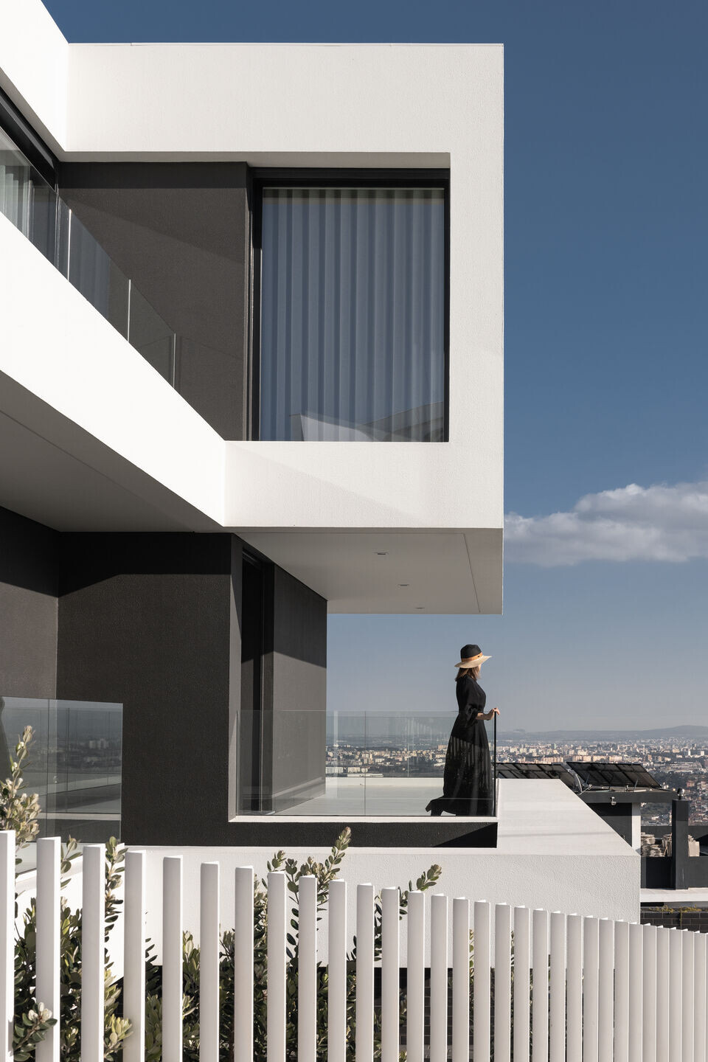
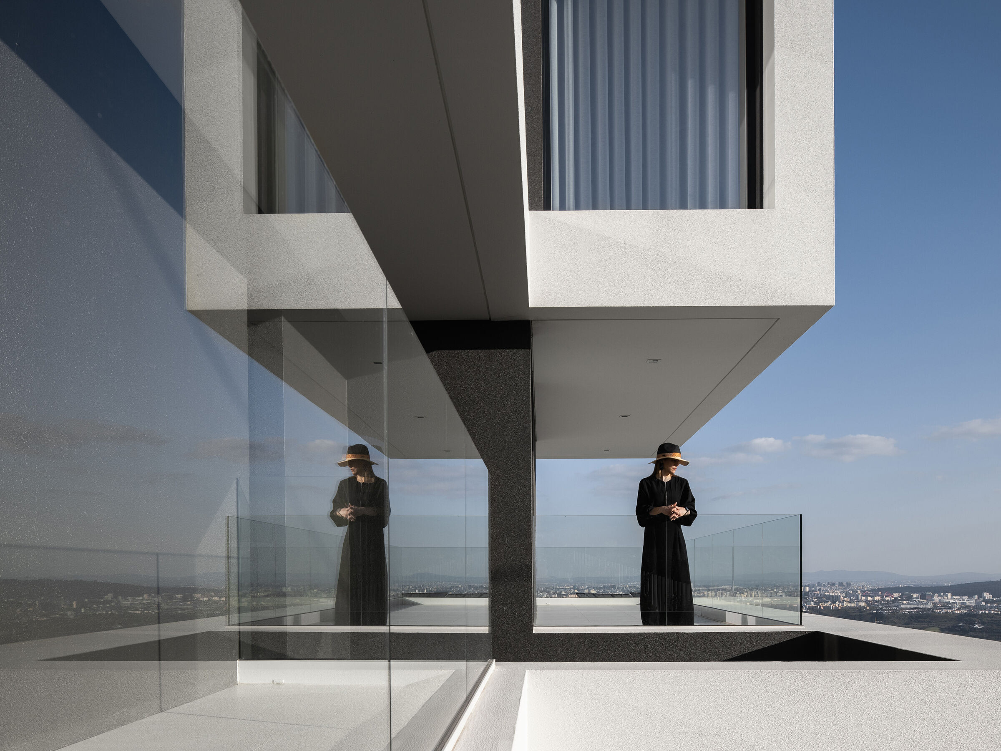
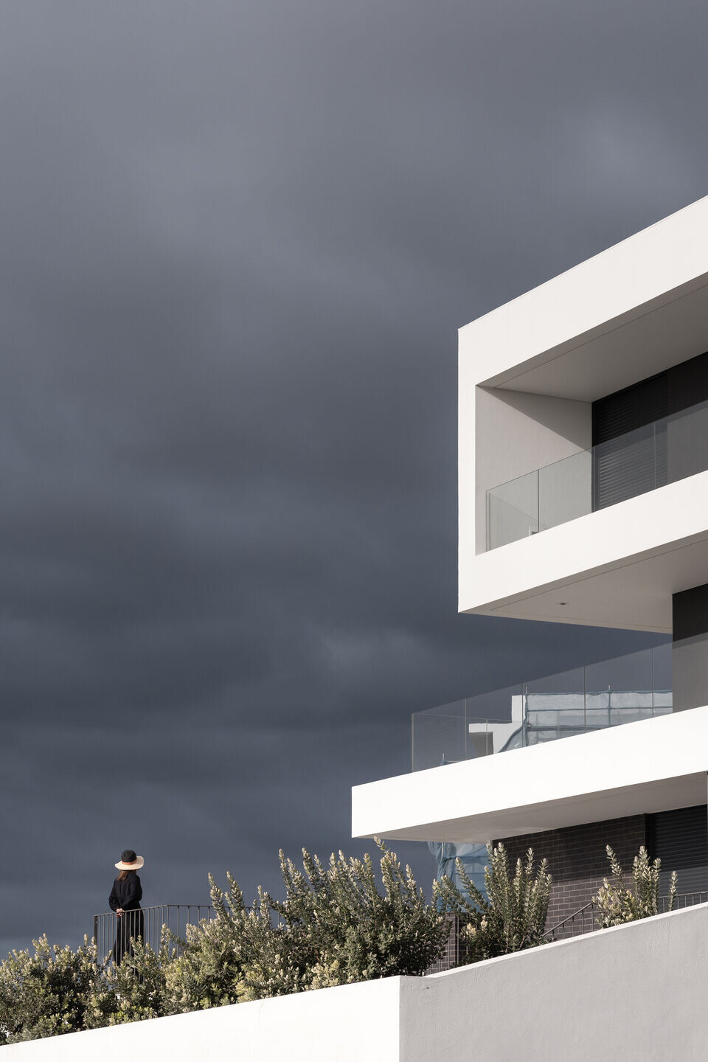
What we identified as the major constraints of this project are related to two points: the terrain, with its very steep topography; and its condition as a corner plot. What started as an obstacle quickly became an opportunity to develop a house that was different from what was expected for this plot, not so much because of the aesthetics adopted, but because of its integration with the land, the way we tried to make the volume light, despite its size, and last but not least, the way it solves the corner situation, contributing to the urban articulation of the two surrounding roads.

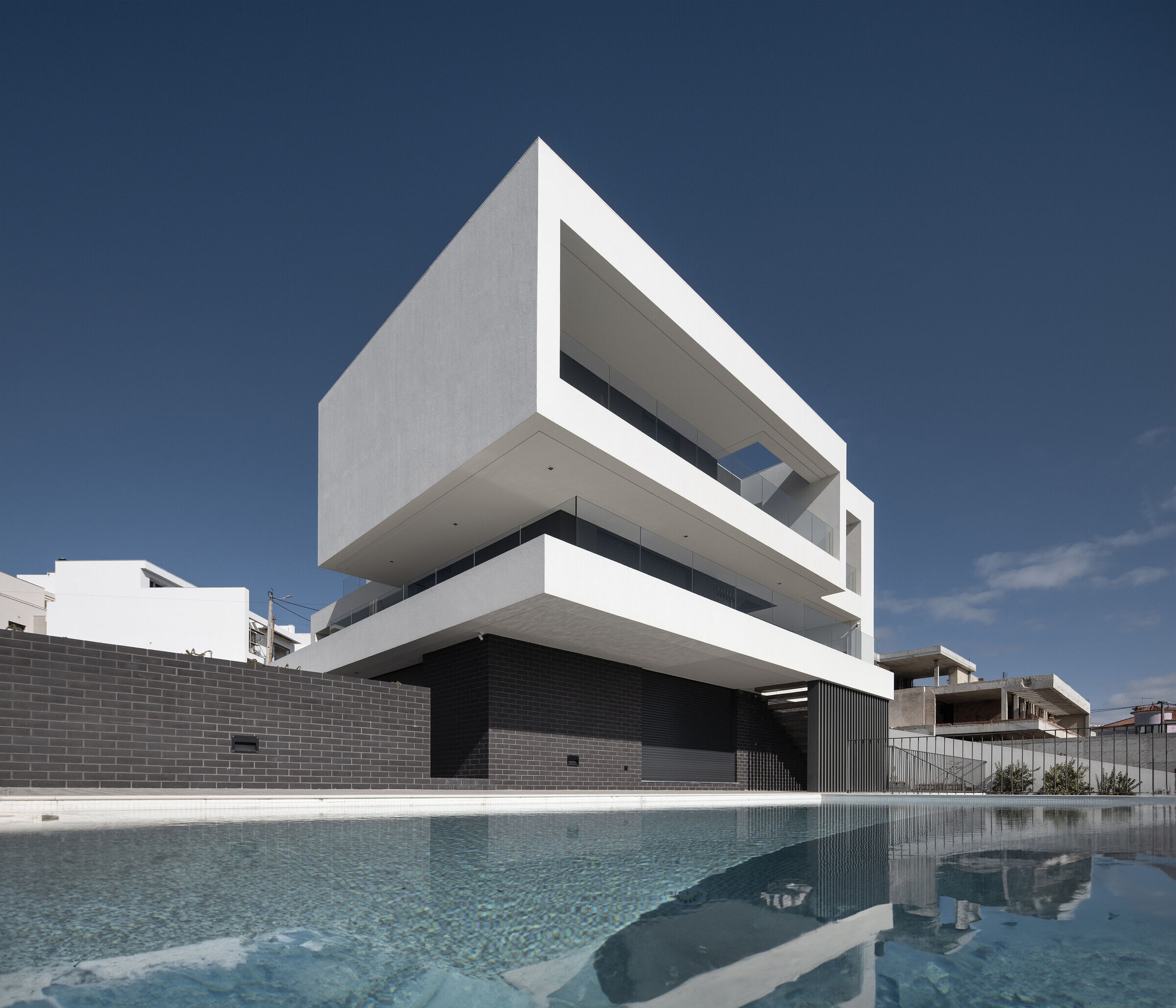

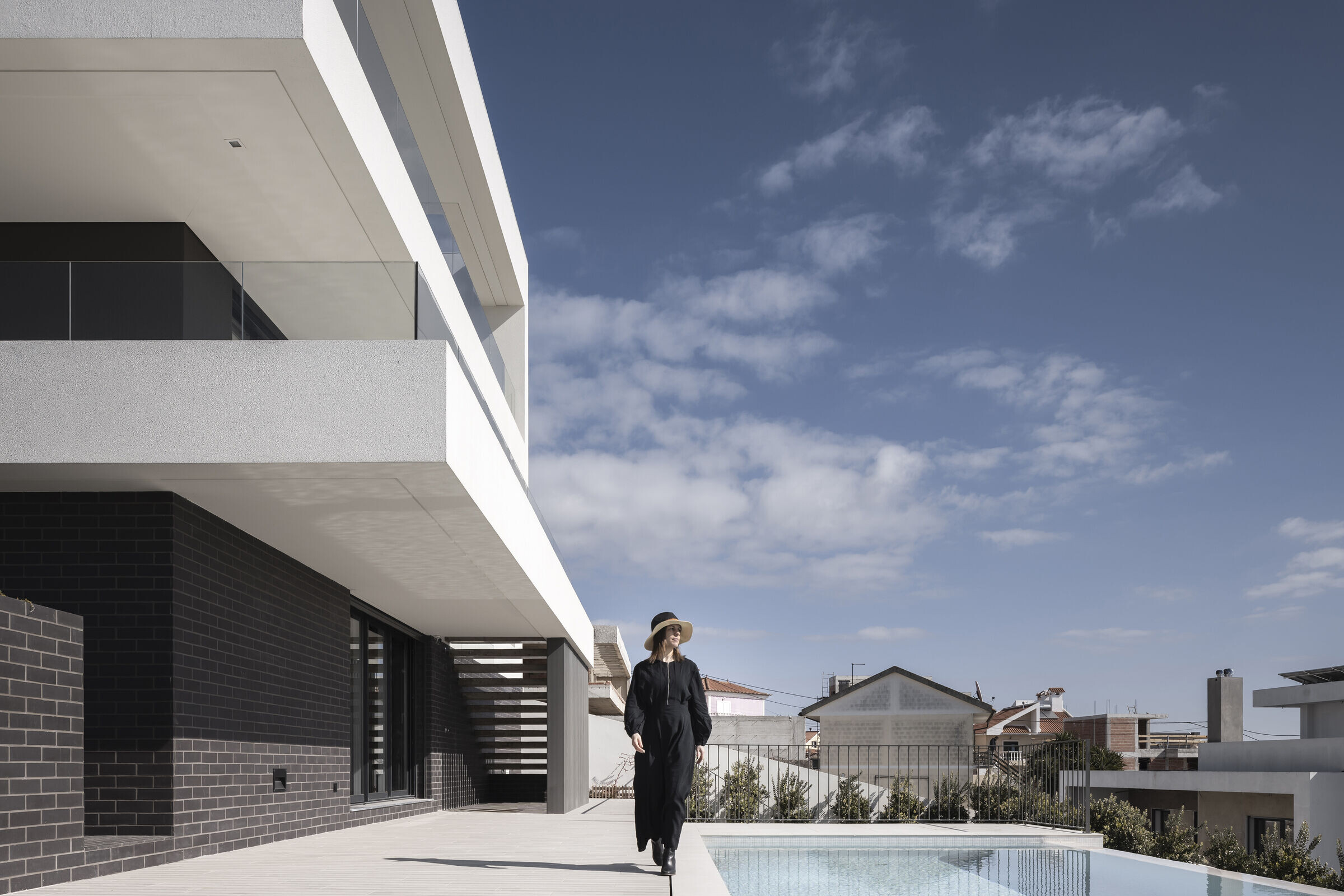
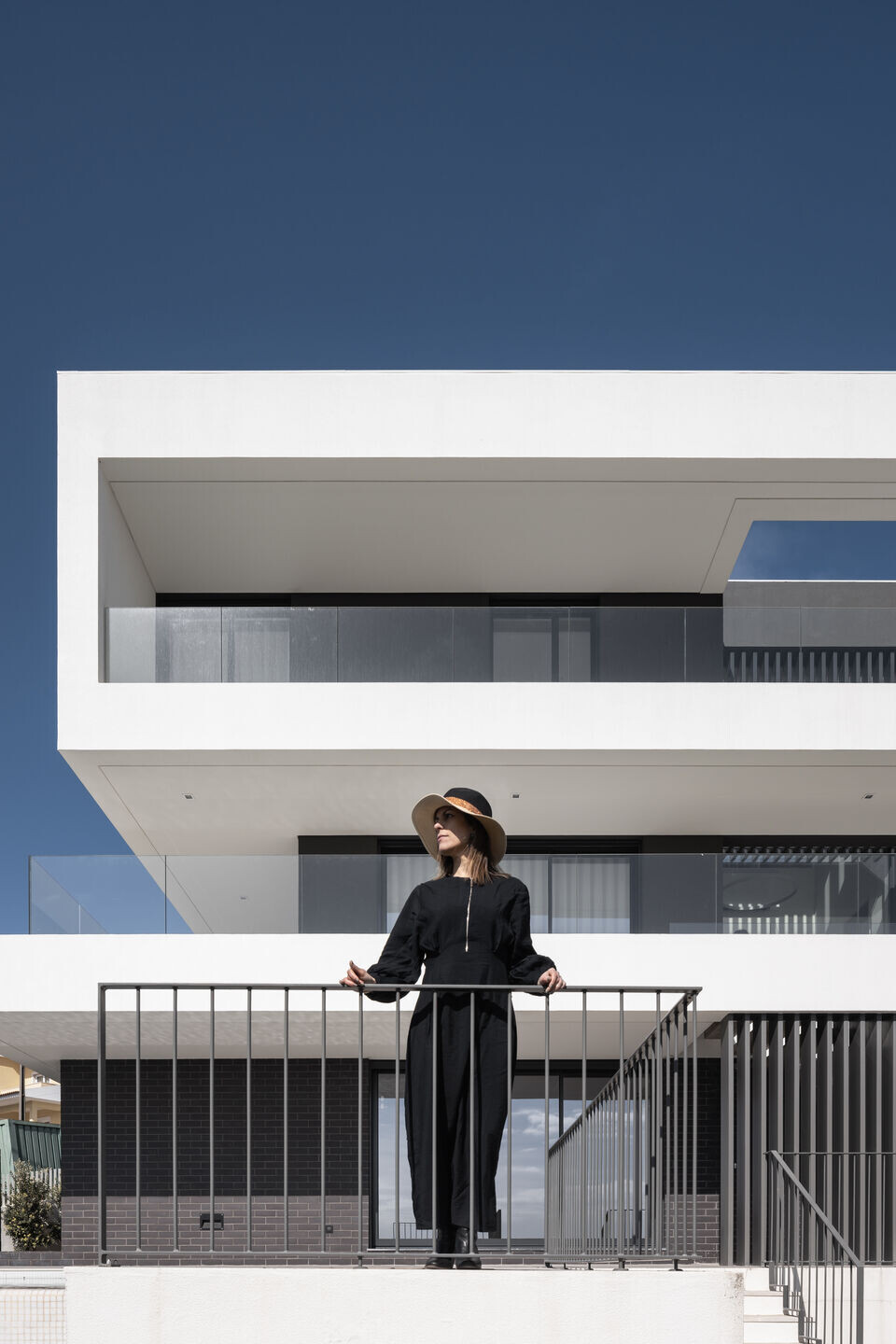
Due to its location, the back area of the plot is, in our opinion, the main area of the plot. Not only is it the most open in terms of free space, but it also enjoys privileged views over the Lisbon metropolis and surrounding areas.
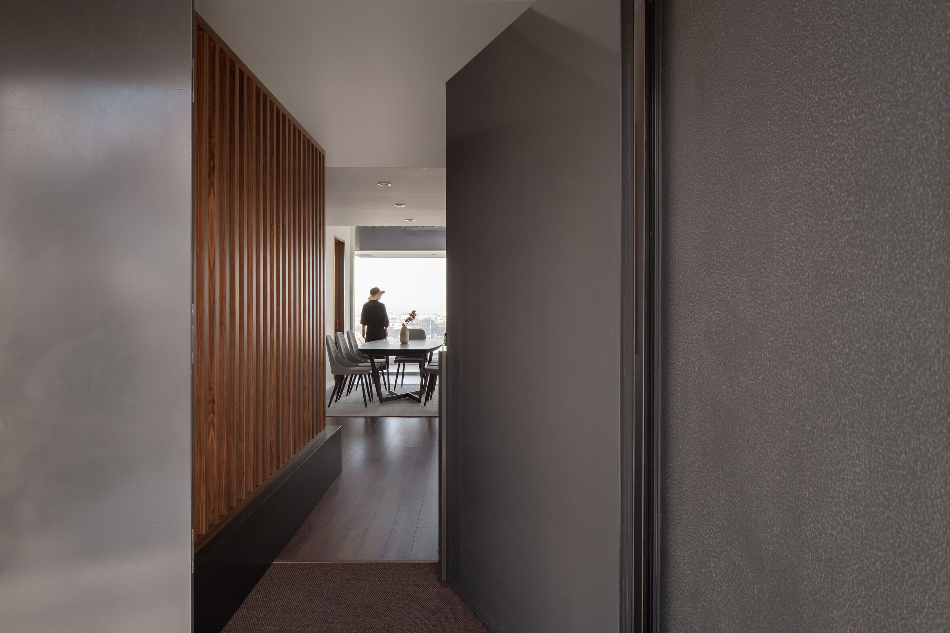
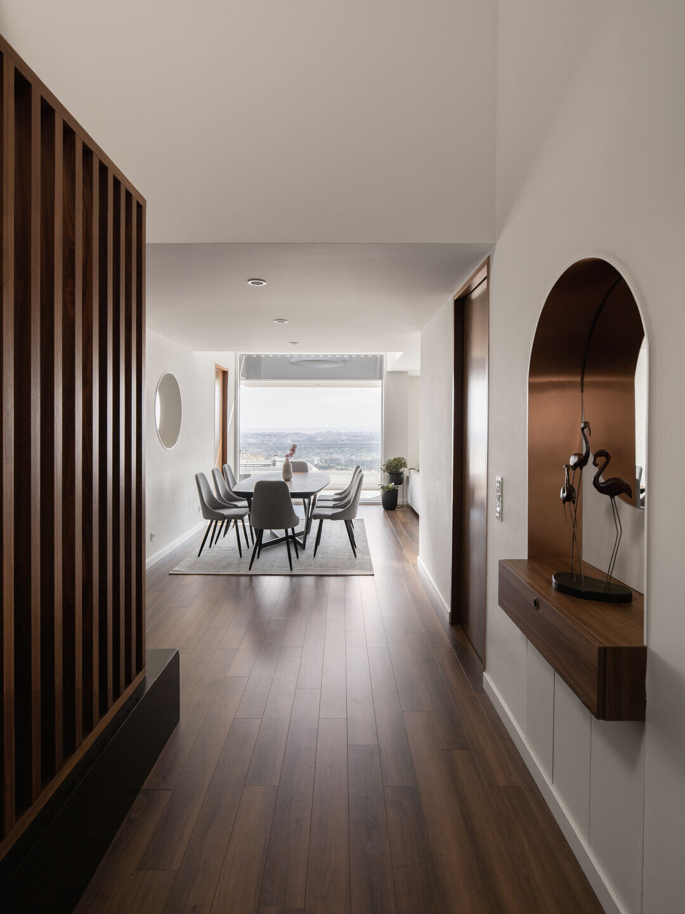
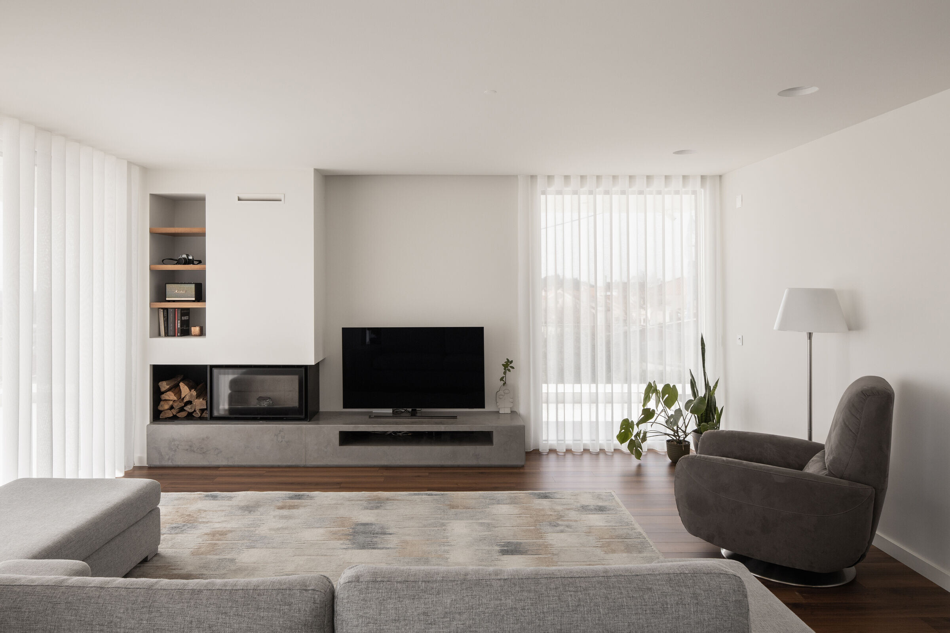
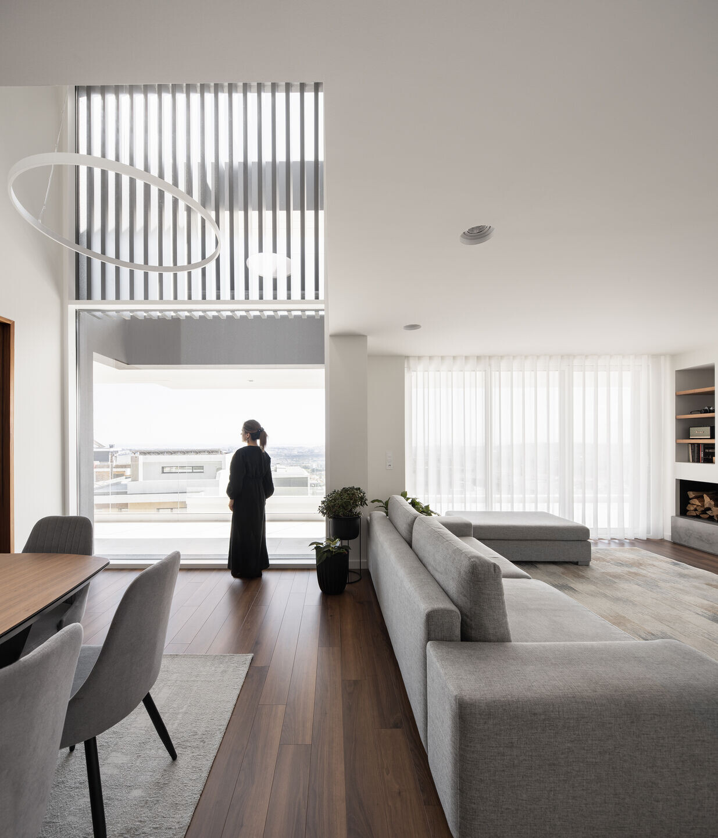
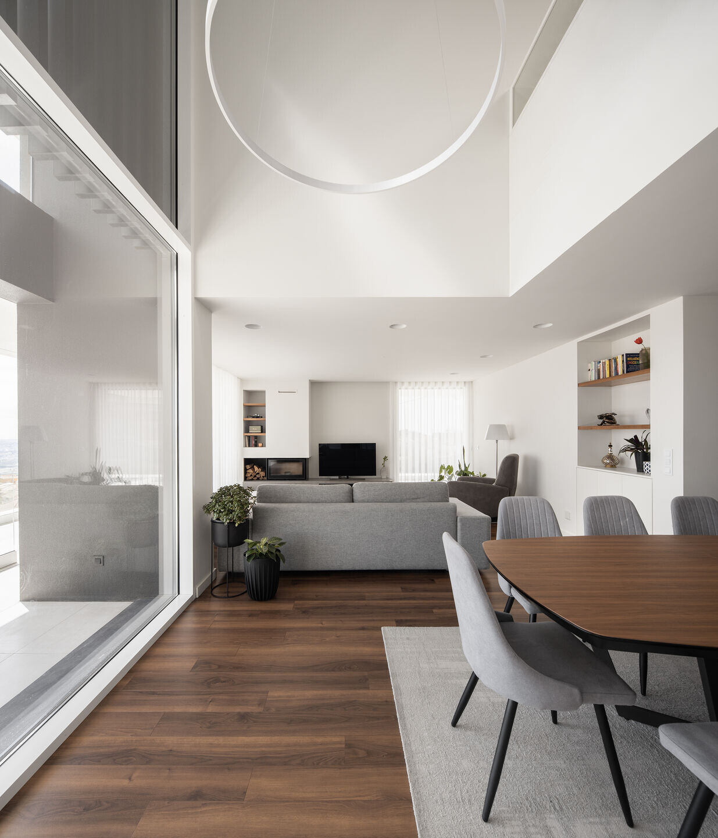
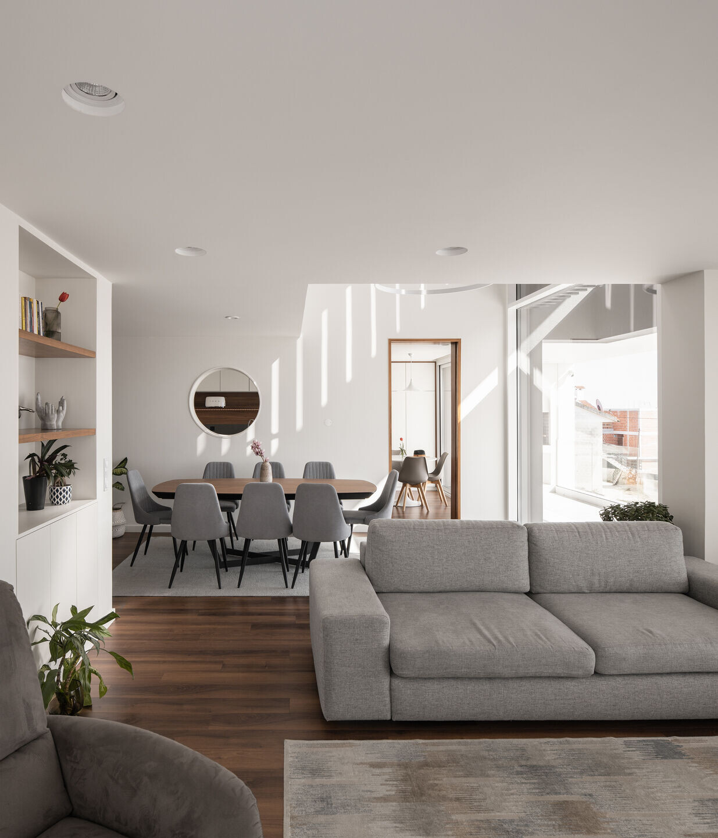
Proposing a volumetry that unfolds to follow the slope of the land, launching platforms that become balconies, terraces, in planes that emphasize terraces in the landscape, the house is characterized by presenting only a two-storey reading on the urban front of the plot, growing on the side elevation as the land collapses into the hill, and ending with the presence of three floors on the back side of the house, establishing a strong relationship between the building and the exterior and the views - minimizing landfills and earthworks that might have been necessary to integrate the construction, as we have seen in several other buildings in the area. In addition to this strategy of manipulating the volume, we intended to give the basement floor a distinct materiality that would allow for volumetric elegance, which would only be possible if we concealed its apparent size. Finally, the 3 stacked volumes could look compact, so we used subtraction strategies to create balconies and terraces that relate to the landscape, establishing a symbiotic relationship between it and the house.
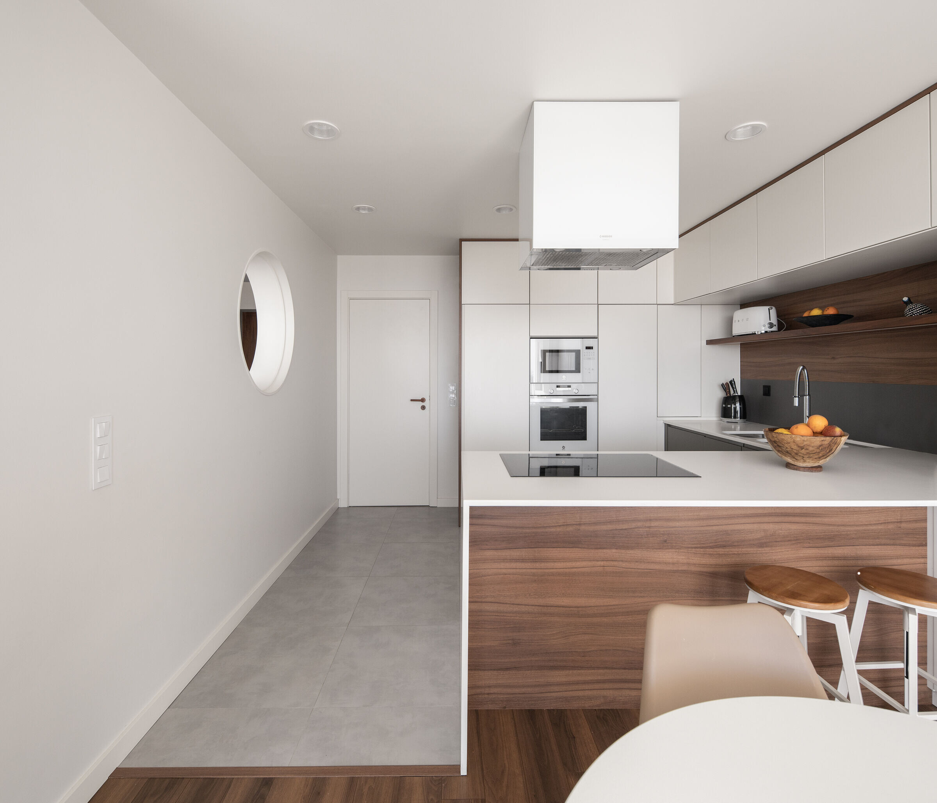
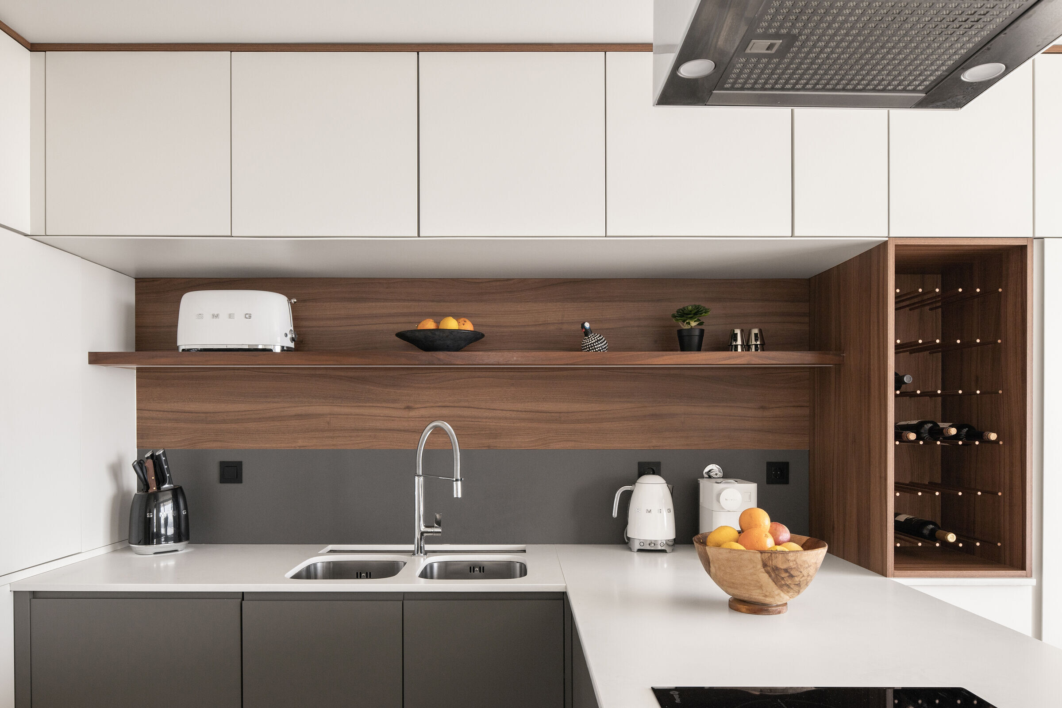
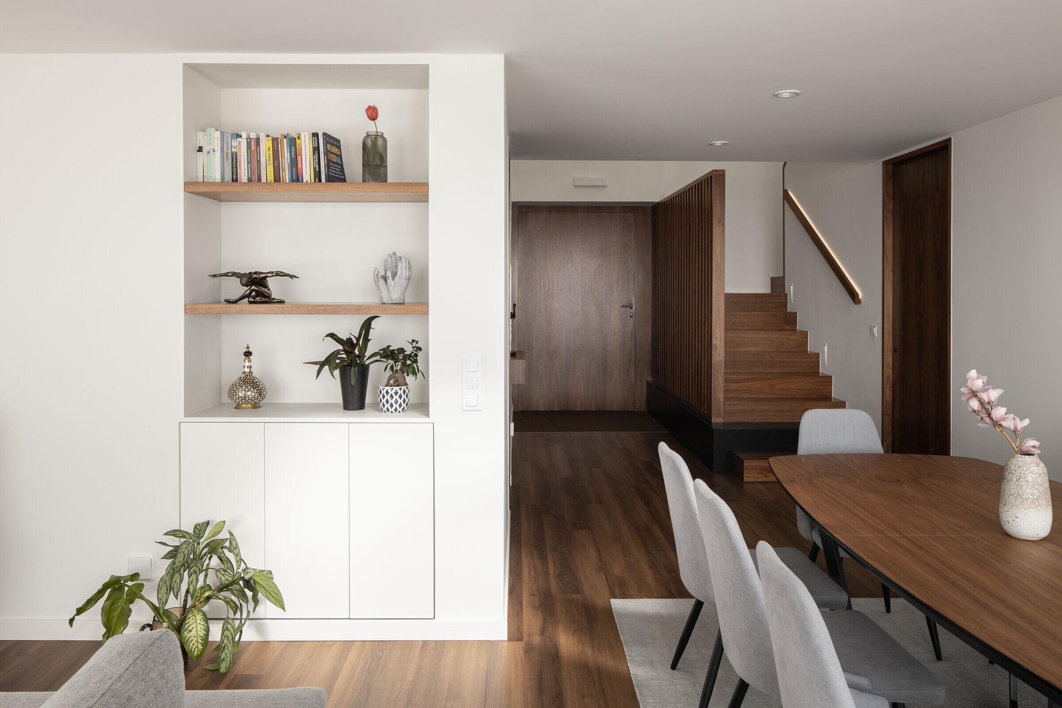
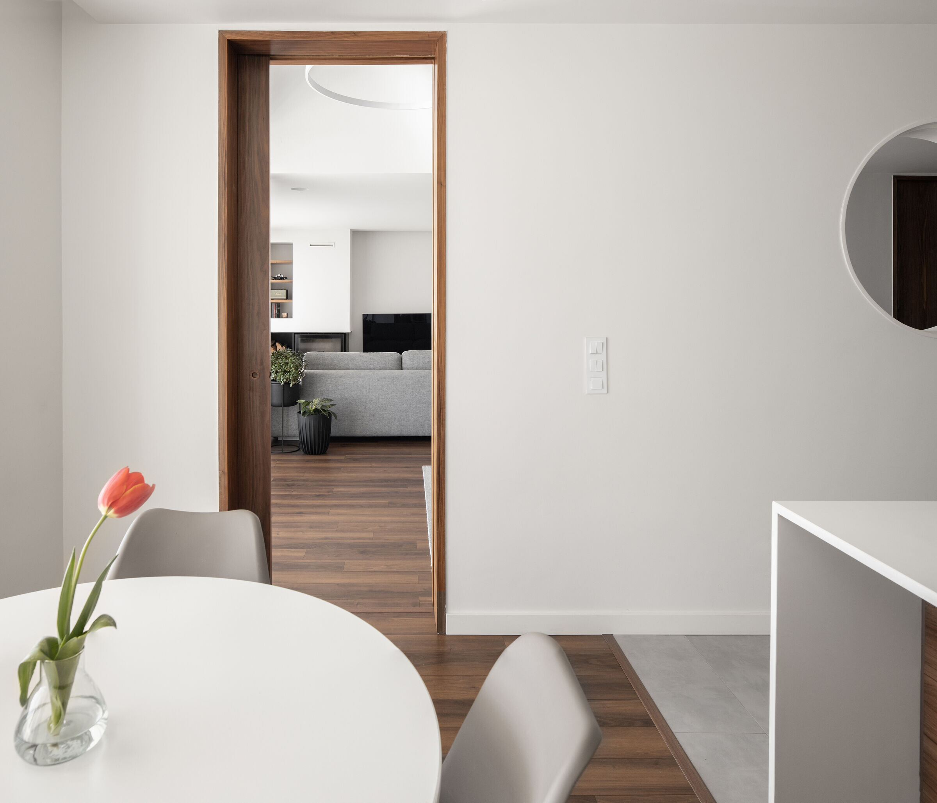
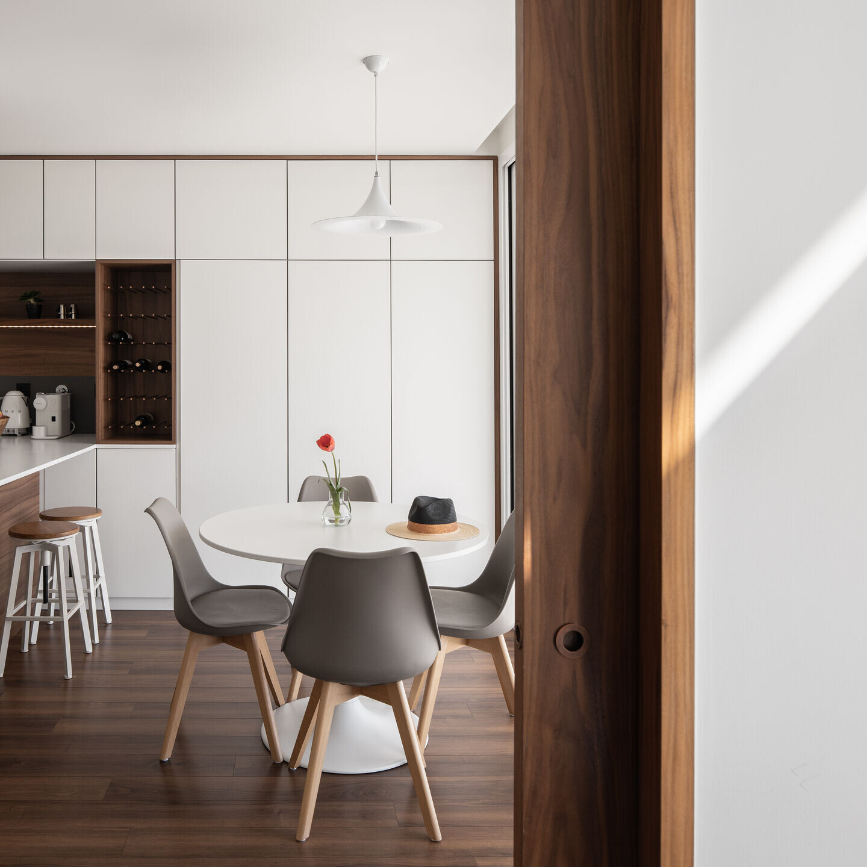
In terms of exterior materials, a simple colour palette was chosen, with white as the dominant colour, with hints of grey. White conveys purity and lightness to the volumes and is also a colour that enhances the play of shadows, taking advantage of the advantageous exposure to the sun and the contrast with nature outside. Dark grey is in itself a neutral and sophisticated colour and when applied to the recesses of the volumes, it emphasizes these spaces, in contrast to the white planes. The light grey colour of the floors applied not only to the main outdoor deck but also to the balconies, balances the contrast between dark grey and white and adds visual comfort to these spaces.
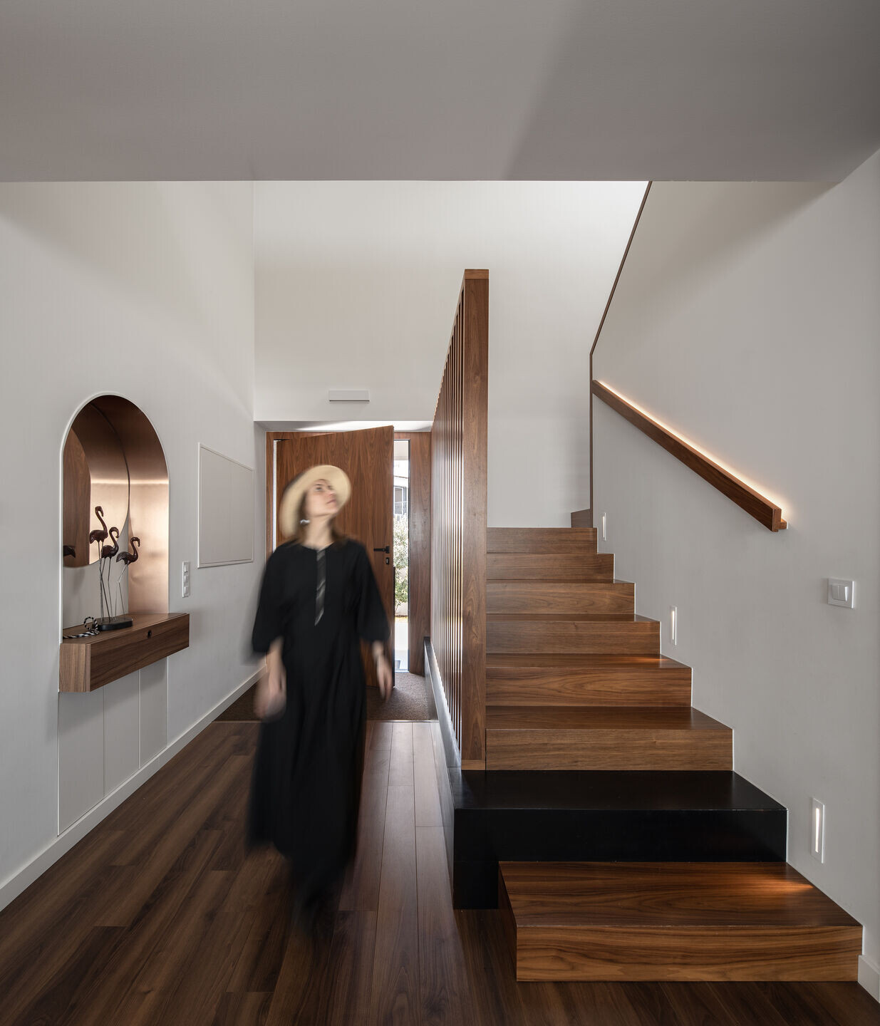

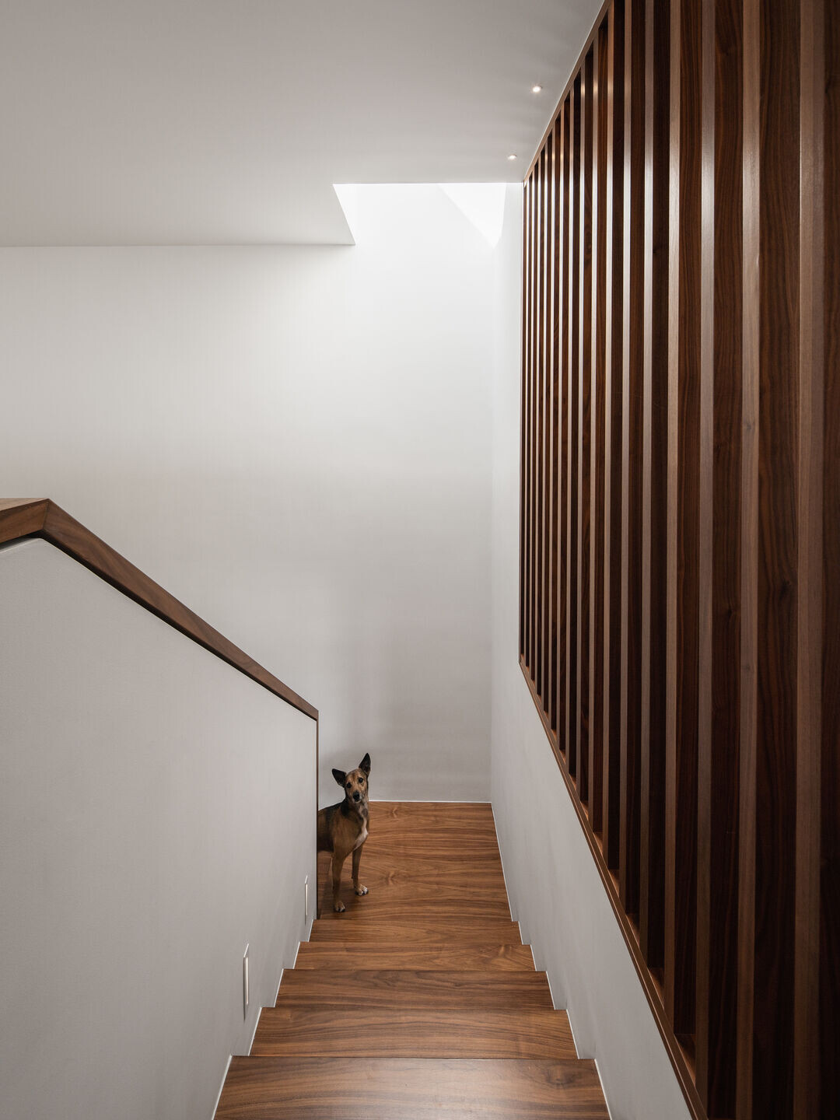
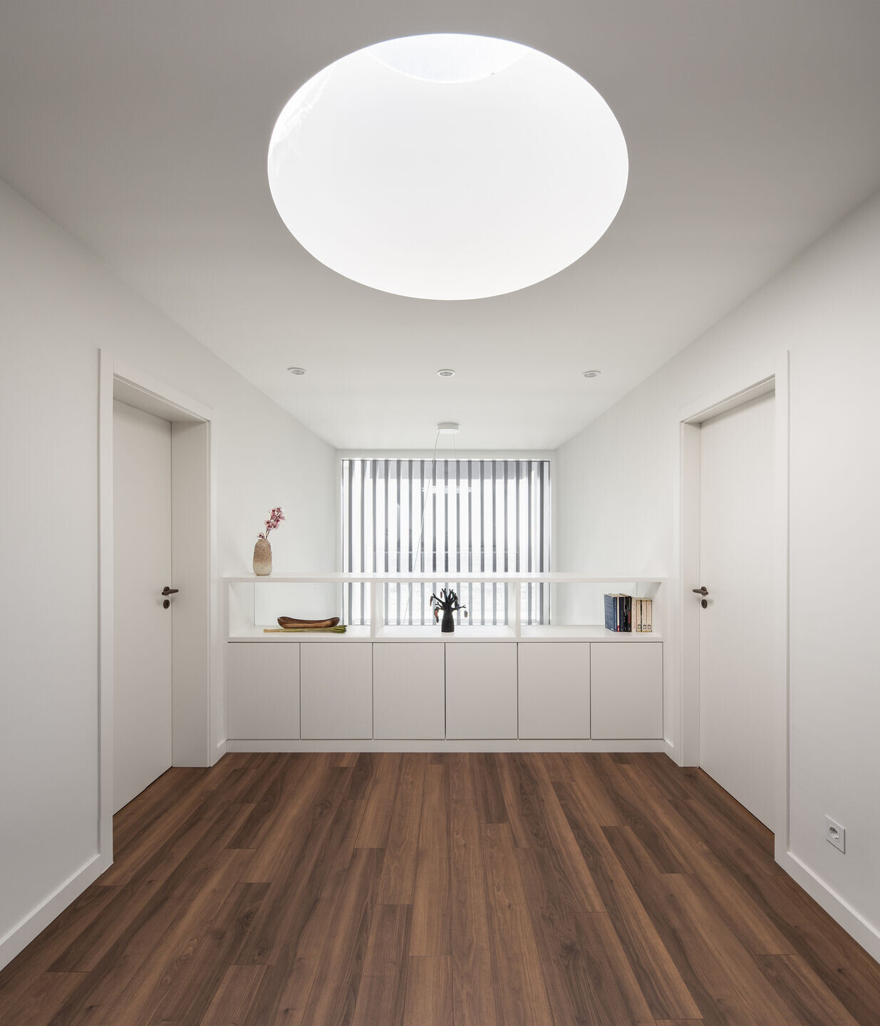
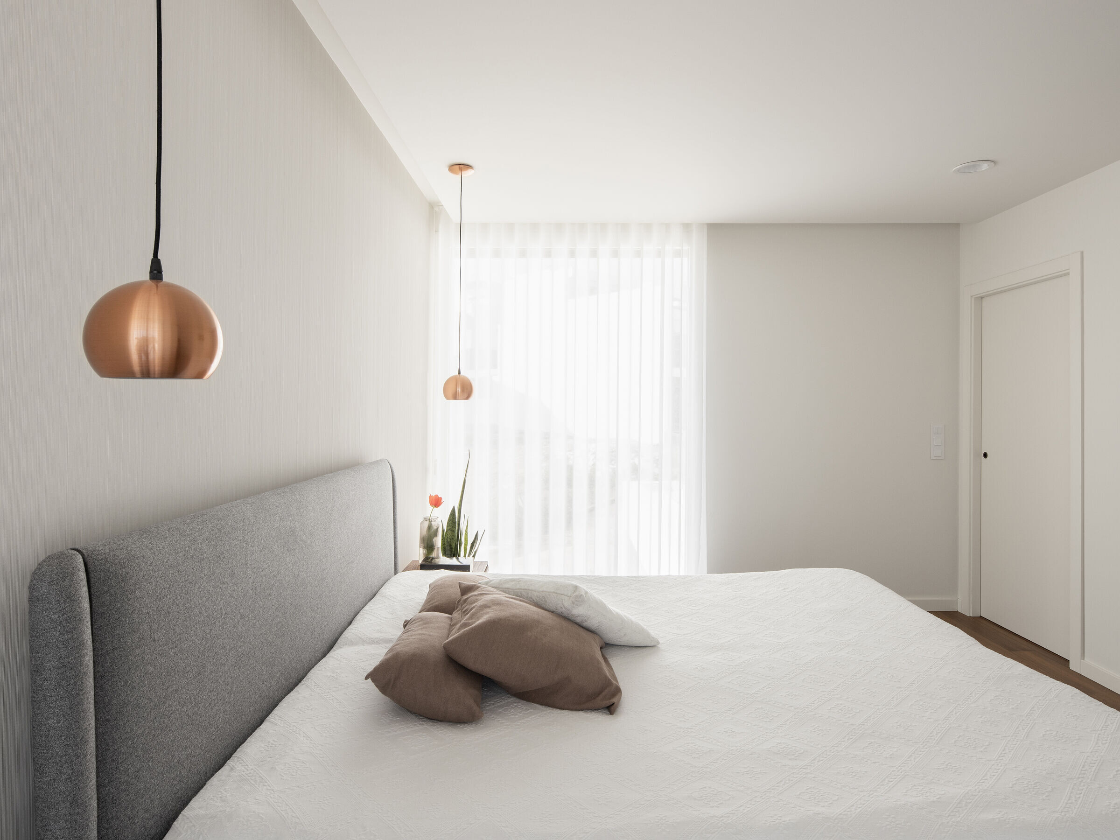
In the interiors, we sought a programmatic distribution that separated the social areas from the private areas, although they should communicate visually with each other, giving the house a strong spatial quality, taking advantage of the double-height ceiling that structures and distributes the accesses between floors. Equally important was the premise of structuring the spaces and uses according to the predominant views and sun exposure, leaving the technical and less noble areas to the north side of the plot. As for the interior materiality, we opted for the comfort and nobility that walnut wood provides, with hints of sophistication through the use of copper in specific elements.
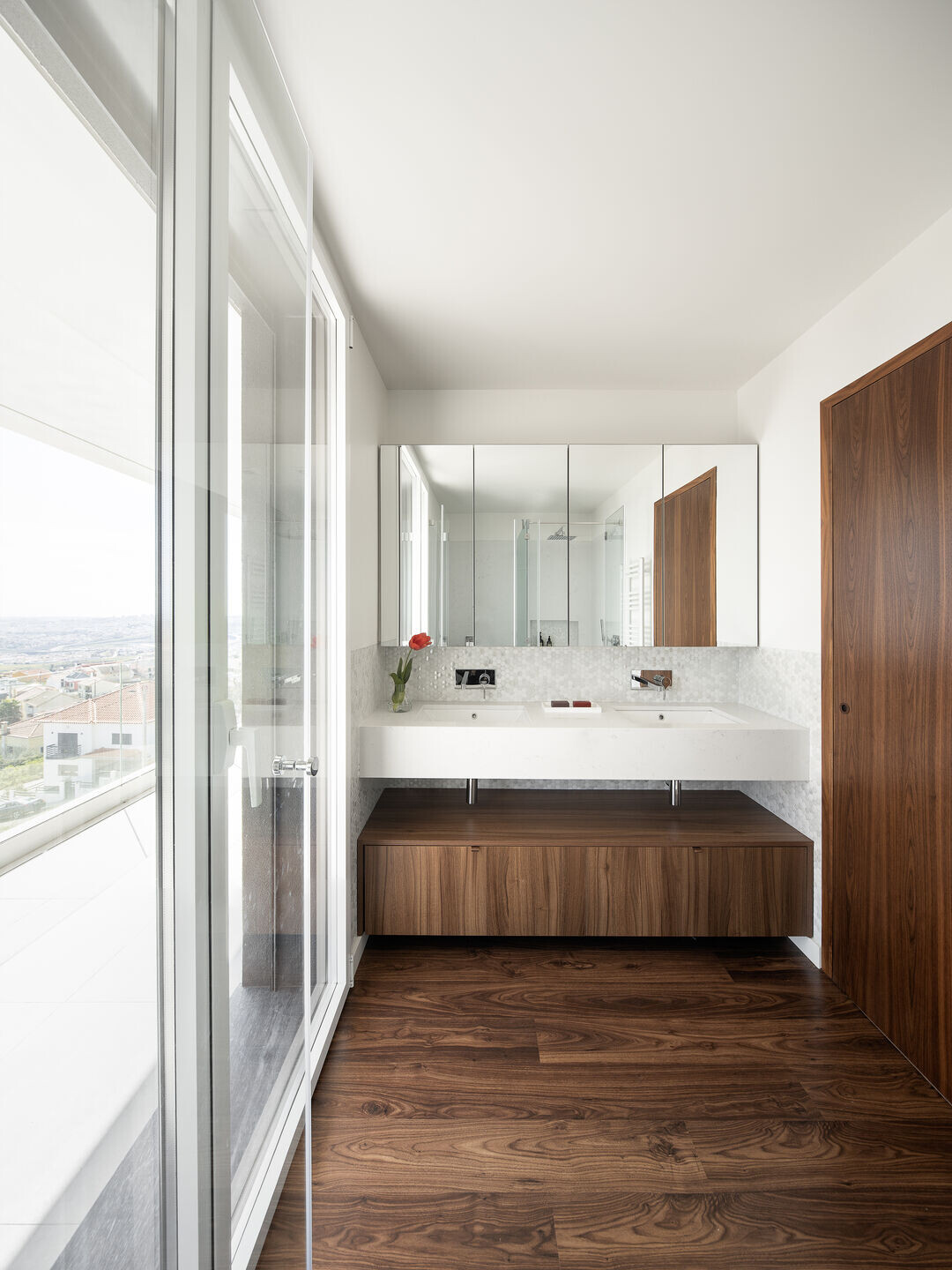
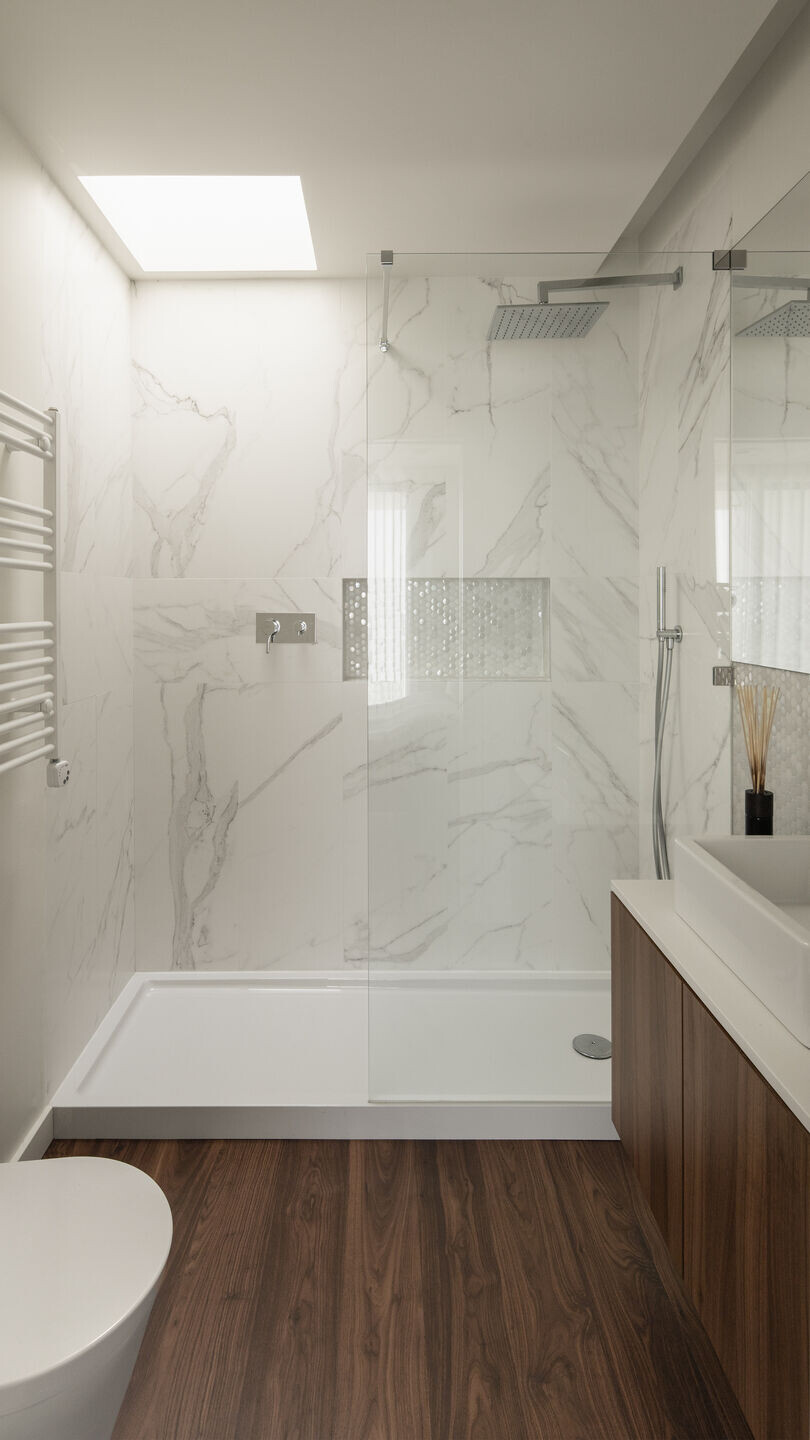
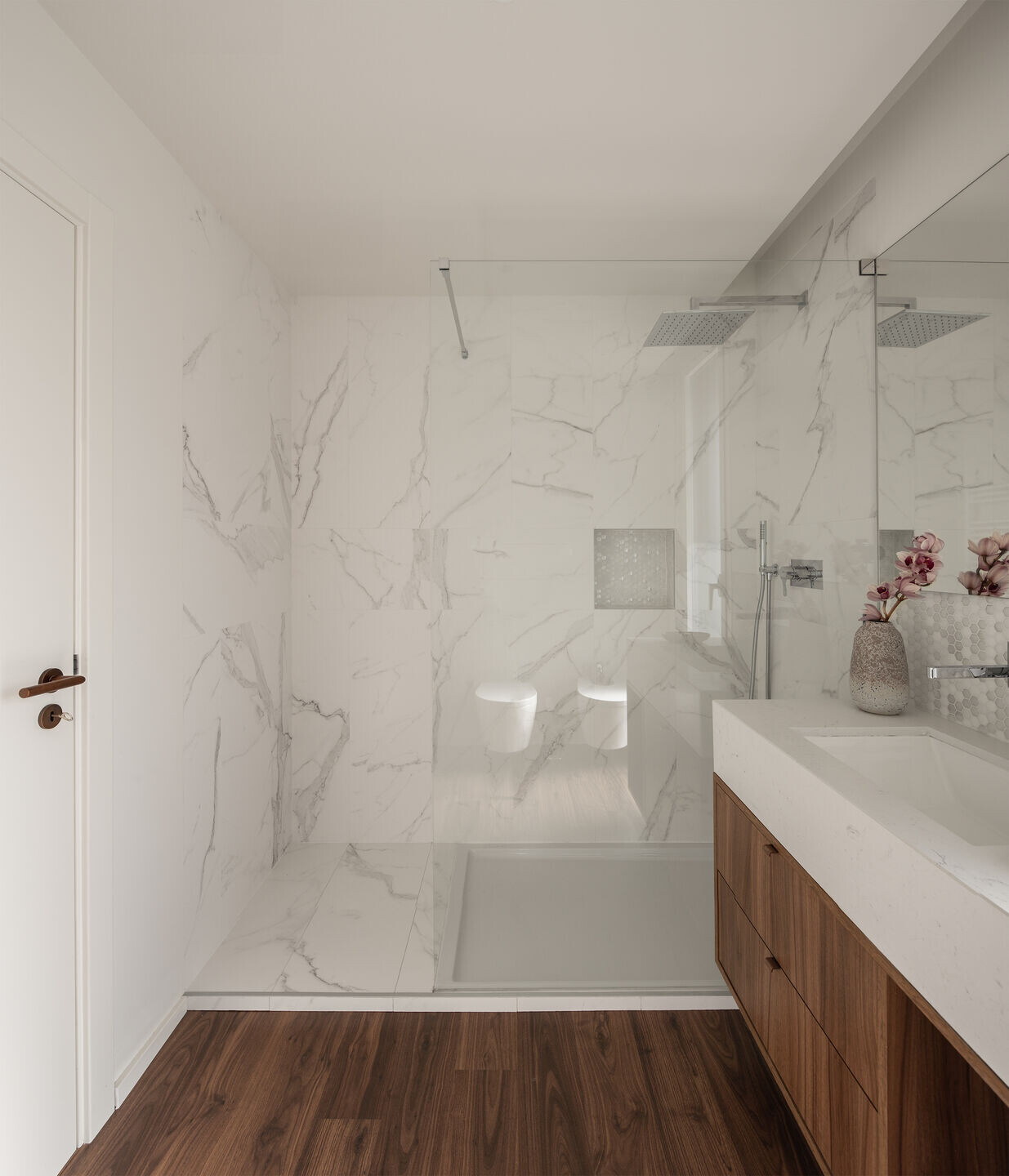
In the end, the result is a distinctive house with a strong identity, in which the interior space seeks to be as surprising as the exterior since on all floors the house communicates directly with either the view or the surrounding land.
Above all, the aim was to create a family home that is functional and practical, but large enough for everyone who is invited to visit. Both outside and inside. A house to live in, to stop and look around, a house to contemplate its horizon.
