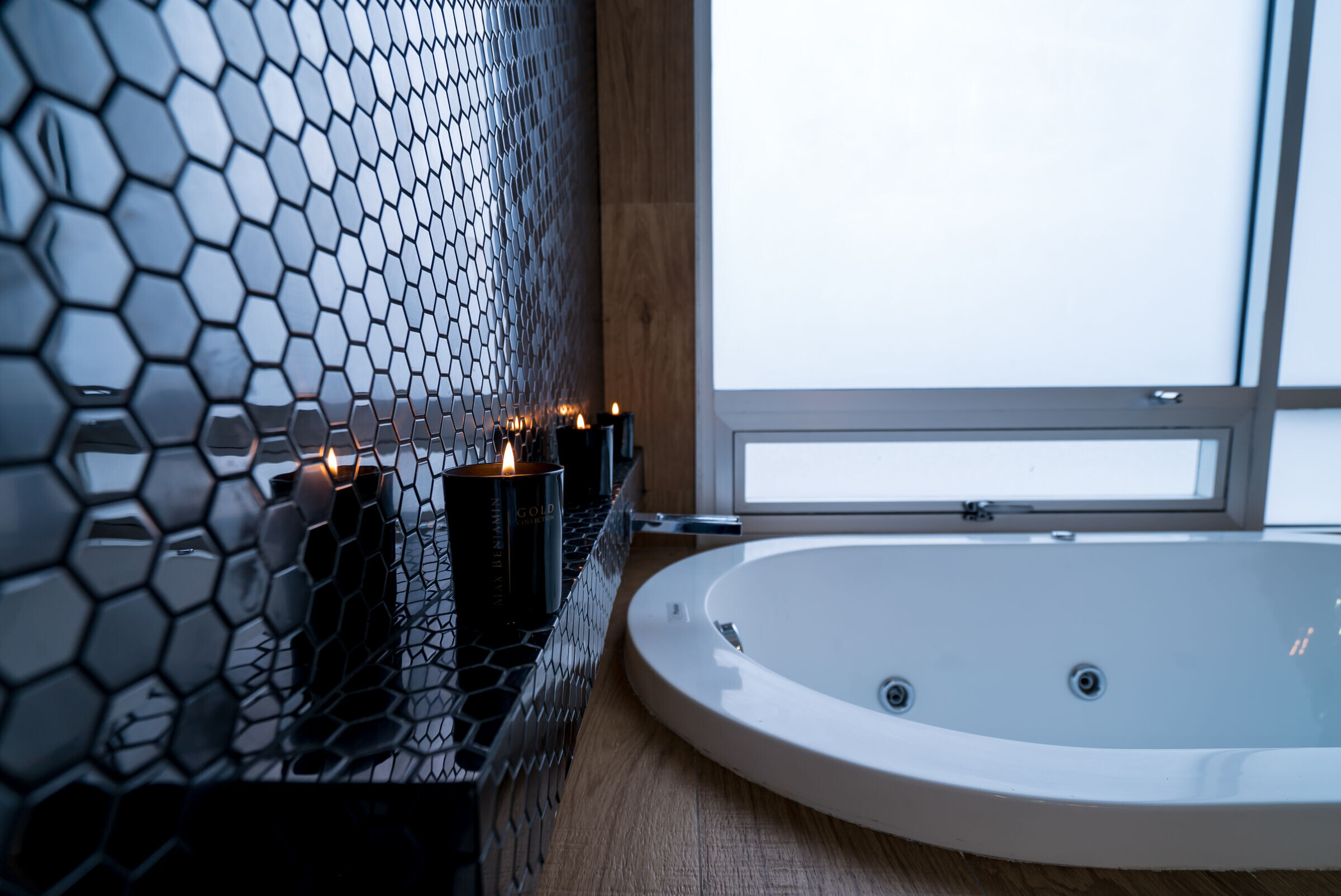Parques Polanco is an apartment located in Mexico City which is located in one of the most important and prestigious areas of the city, the apartment has a space of 98m2. The design of the space is a modern contemporary concept with some touches of minimalism. minimalism, the color palette used was white. In which the most important the client was to create a space where he could receive visitors, in addition to having a personal, comfortable and luxurious space.
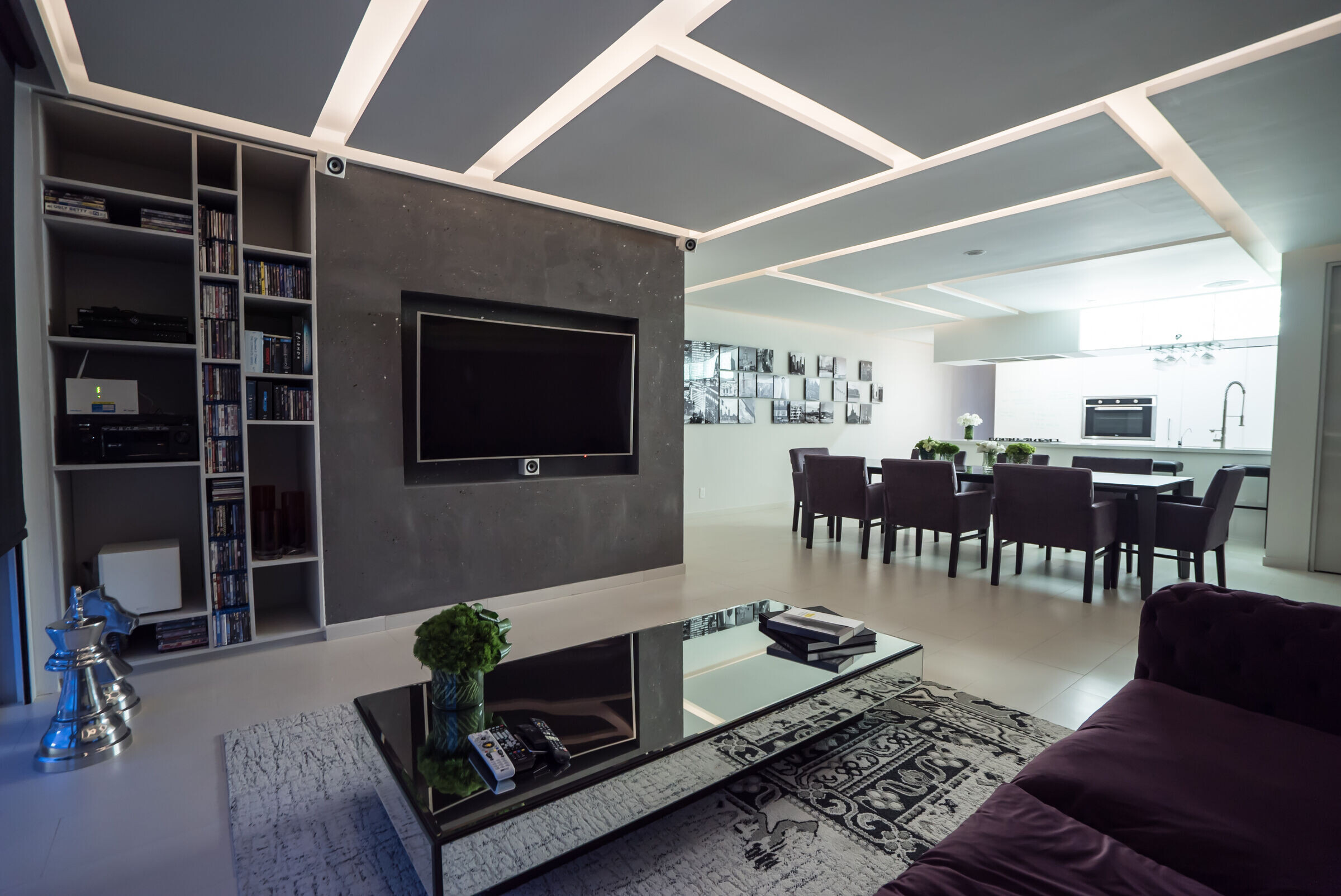
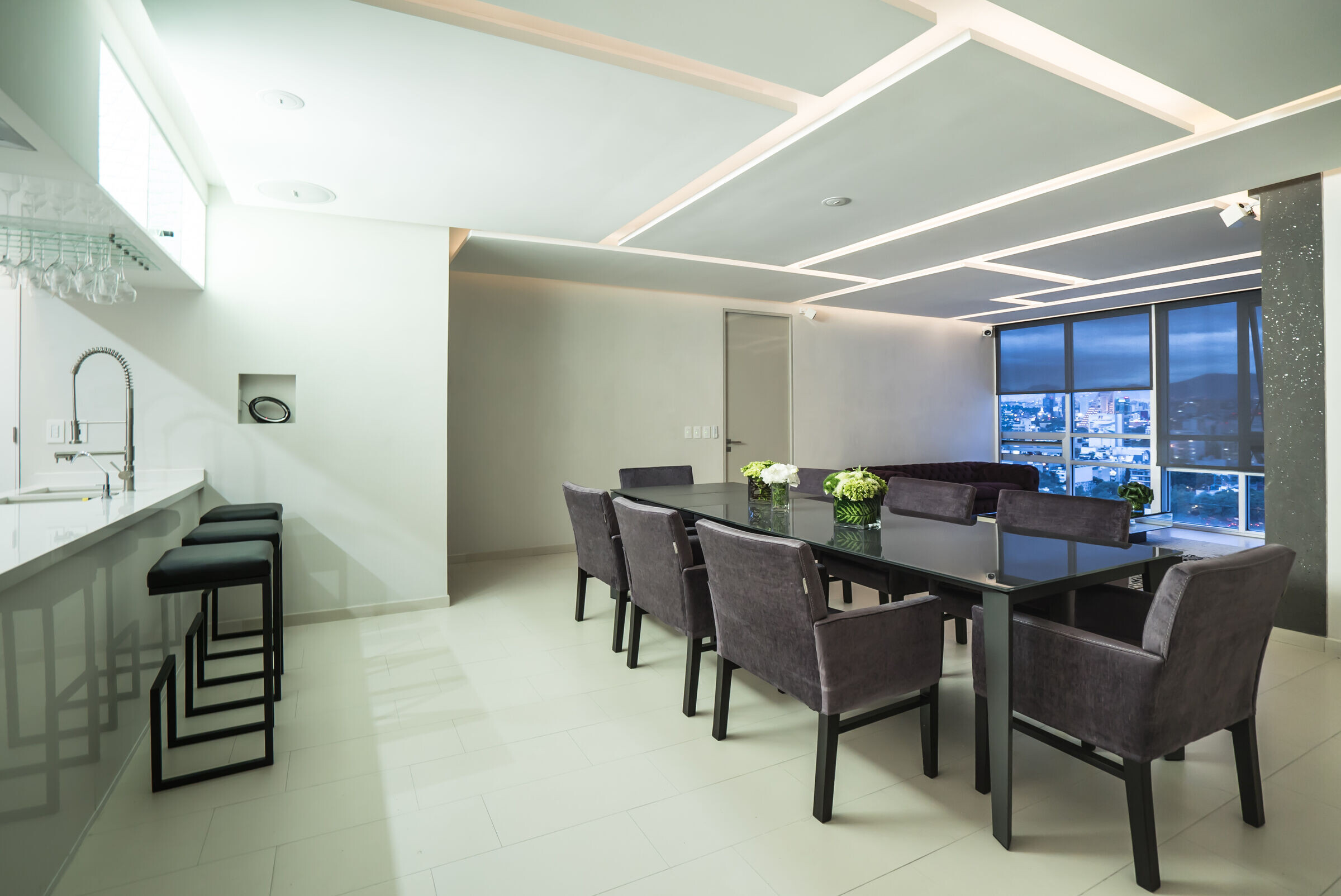
For HO it is very important that the architecture of the space itself decorate the place, that the space tell its own story through its architecture and design, for this project it was very important the use of the ceiling the use of soffits was very important for this project, which helped to tell this story, which are made of perimeter boxes with warm and indirect light and boxes with asymmetrical shapes, also with indirect light. Symmetrical shapes also with indirect light making a modern space without the need to put direct light in the space.
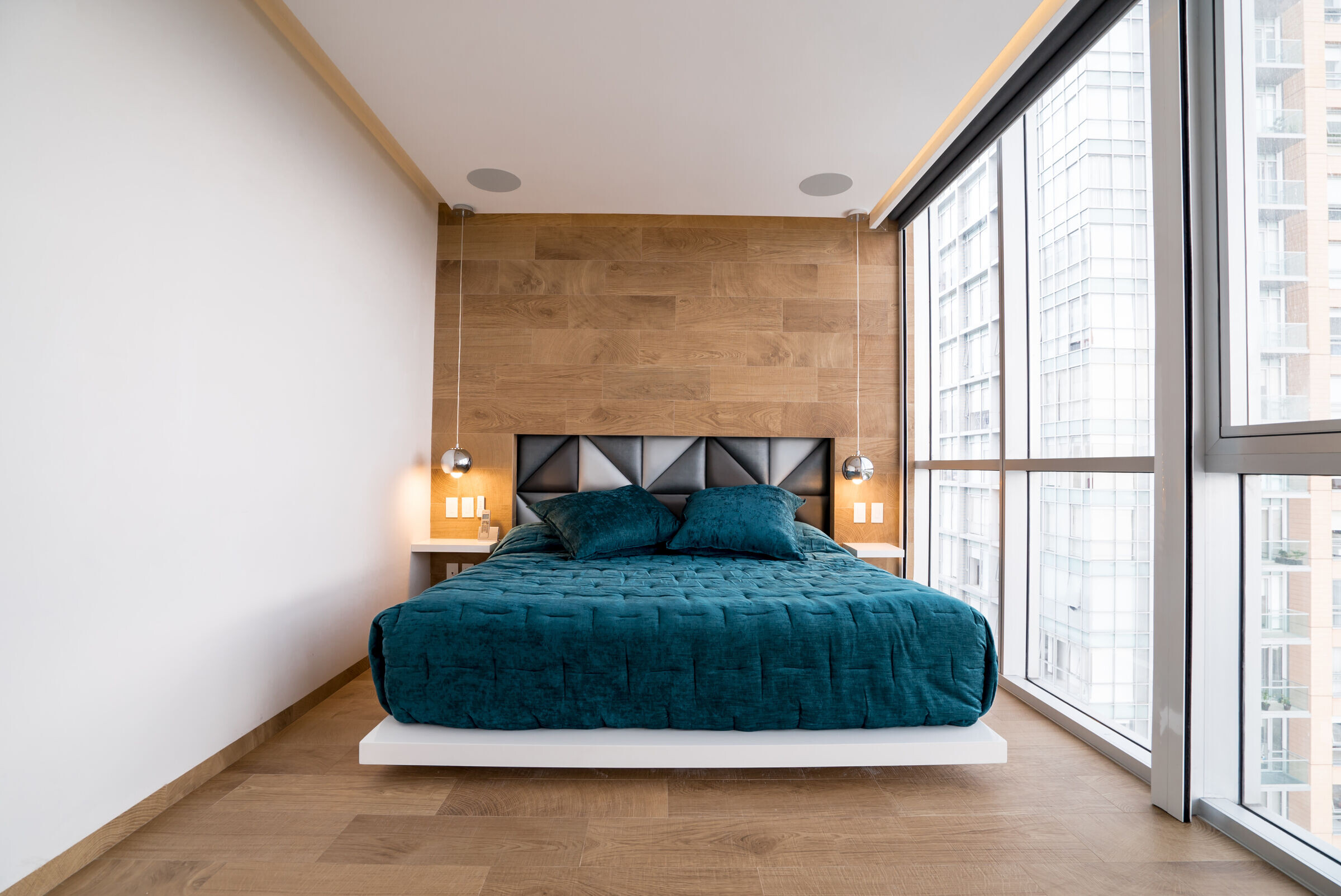
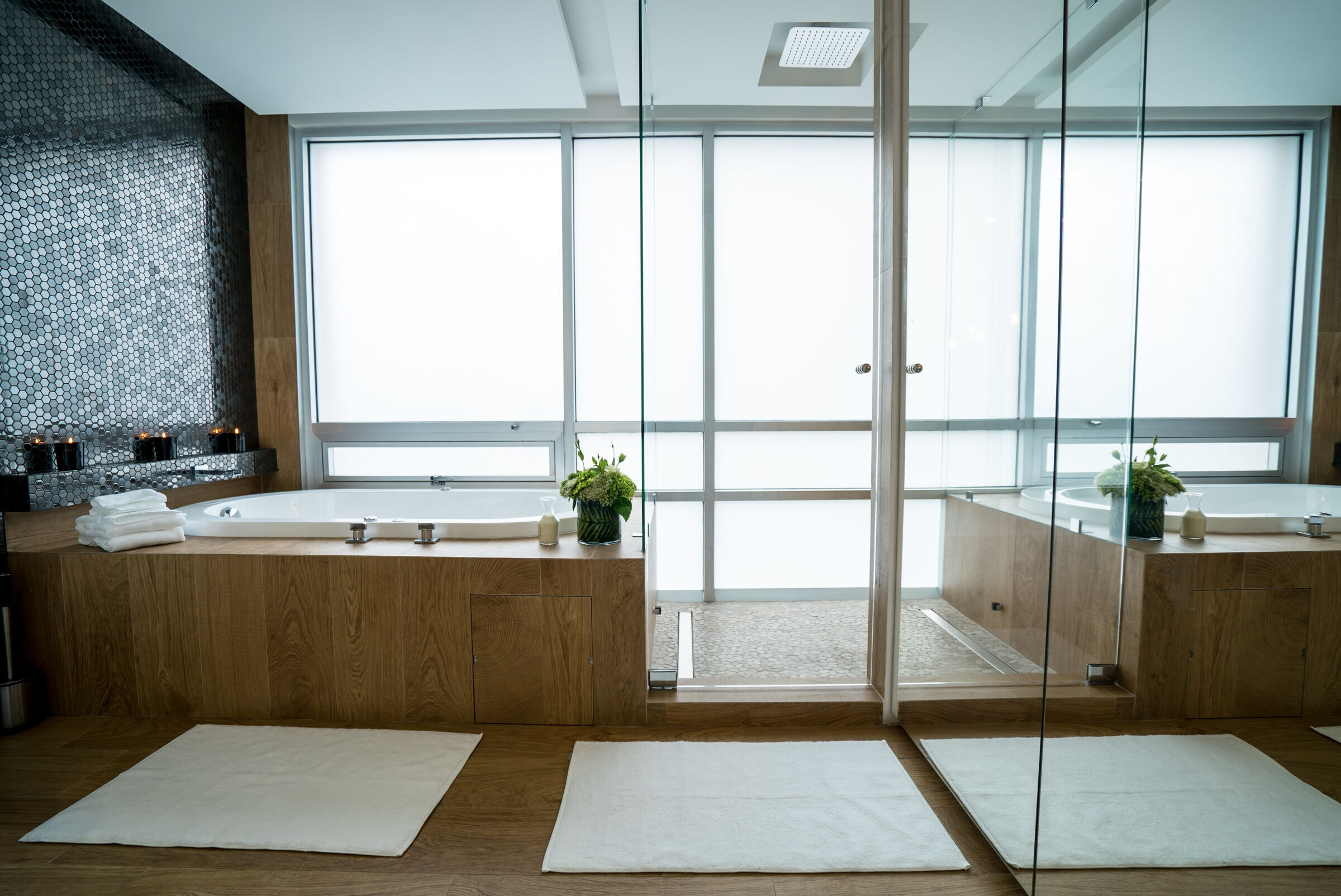
In the kitchen area, an open concept was created in high gloss white, integrating all
furniture in a hidden way, we used a paneled subzero refrigerator, thus integrating
the kitchen and dining area in a very natural way, making a very aesthetically pleasing kitchen, clean but without leaving aside the functionality and space.
In the living room, we made a multifunctional space in which you can receive visitors but can also be used as a TV room.
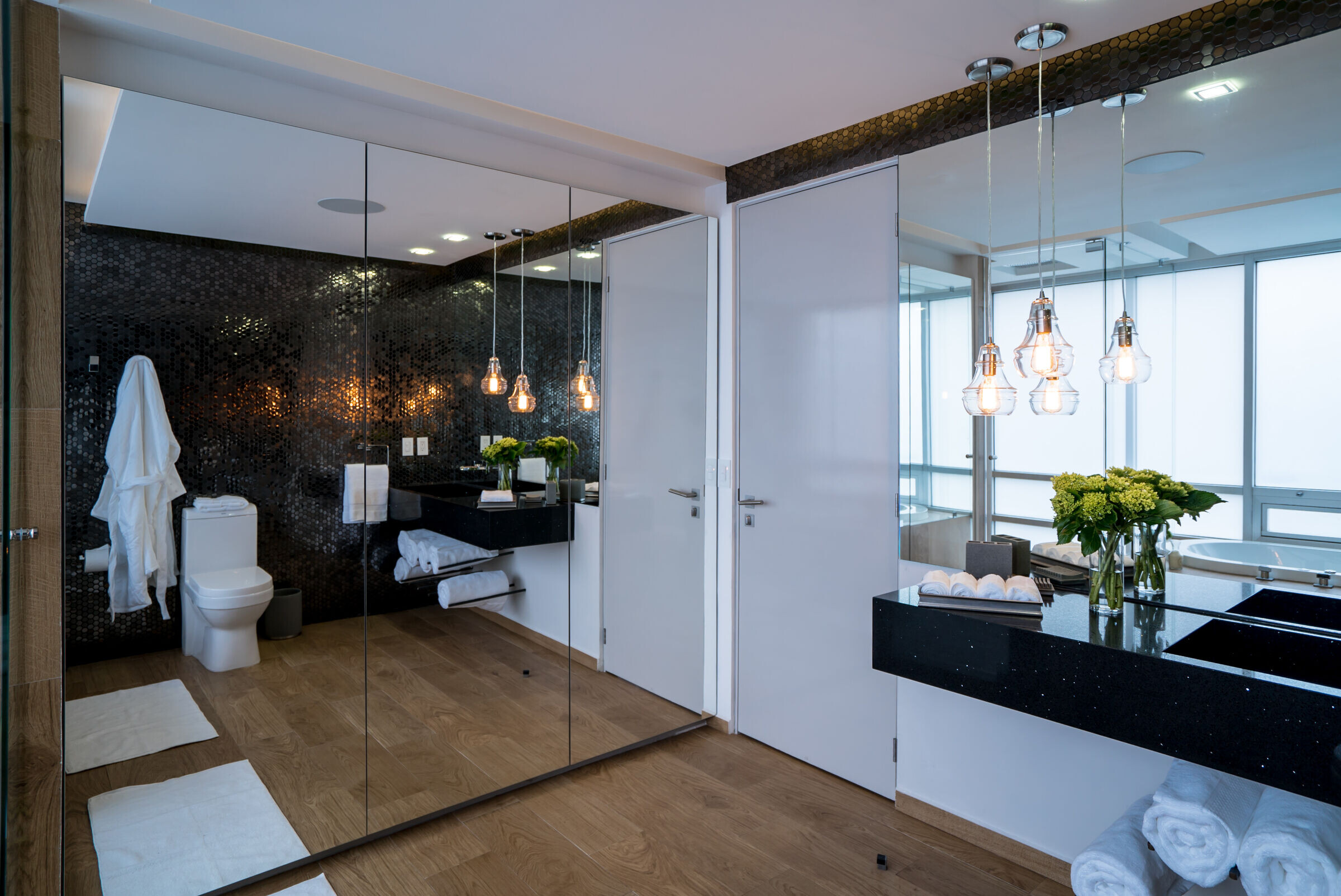
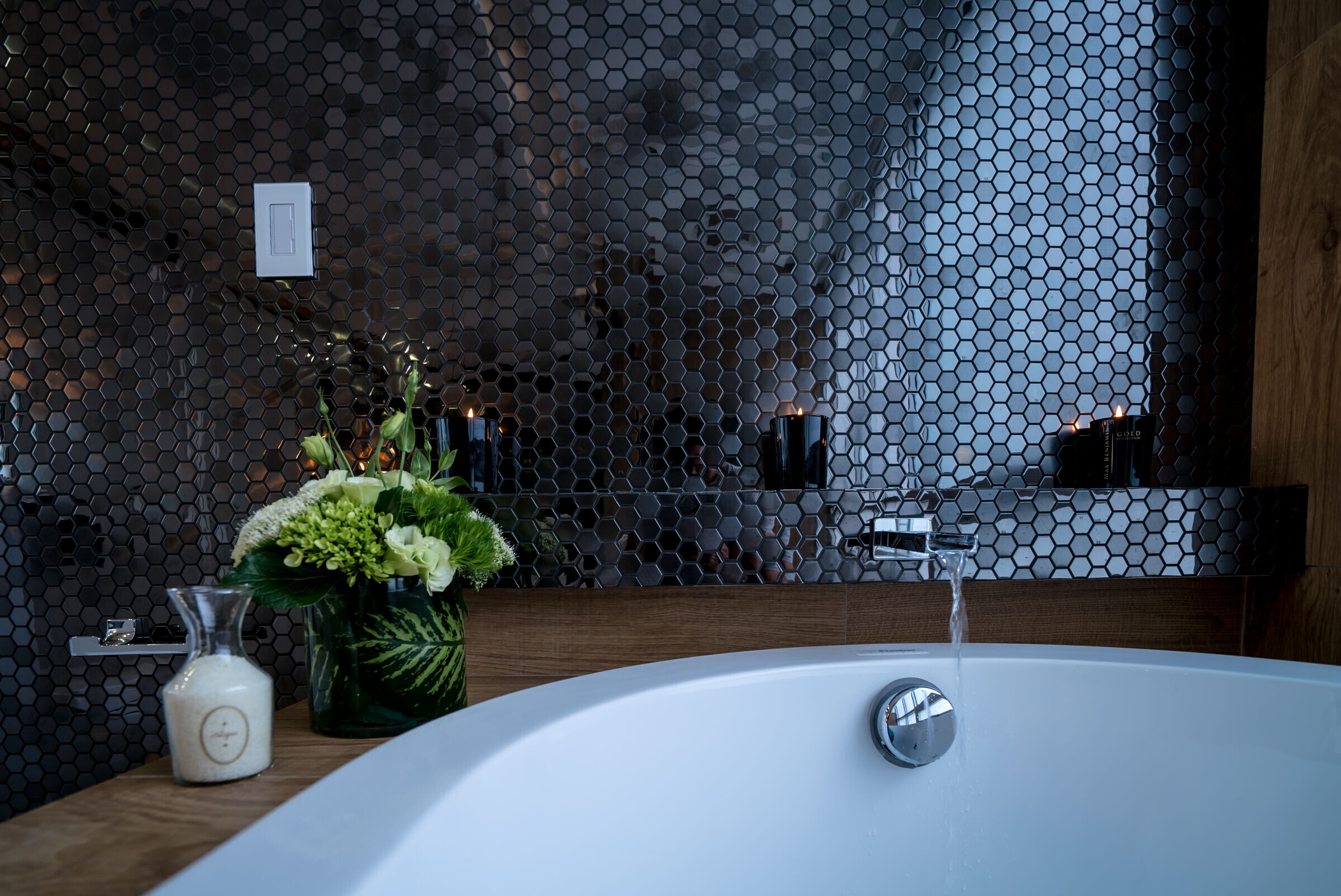
We integrated a TV cabinet which was lined with a paste of Corev, which gives the Corev, which gives the appearance of Mexican quarry. On the left side of the space was placed a storage cabinet was placed on the left side of the space. A modular rug was placed that can be adapted in different ways depending on the needs or type of decoration depending on the needs or type of decoration to be used.
For the half bath we placed a very modern oval pedestal sink with a mirror and a pair of sculptures that also function as sculptures that also function as coat racks, with these last details we gave it a minimalist touch.
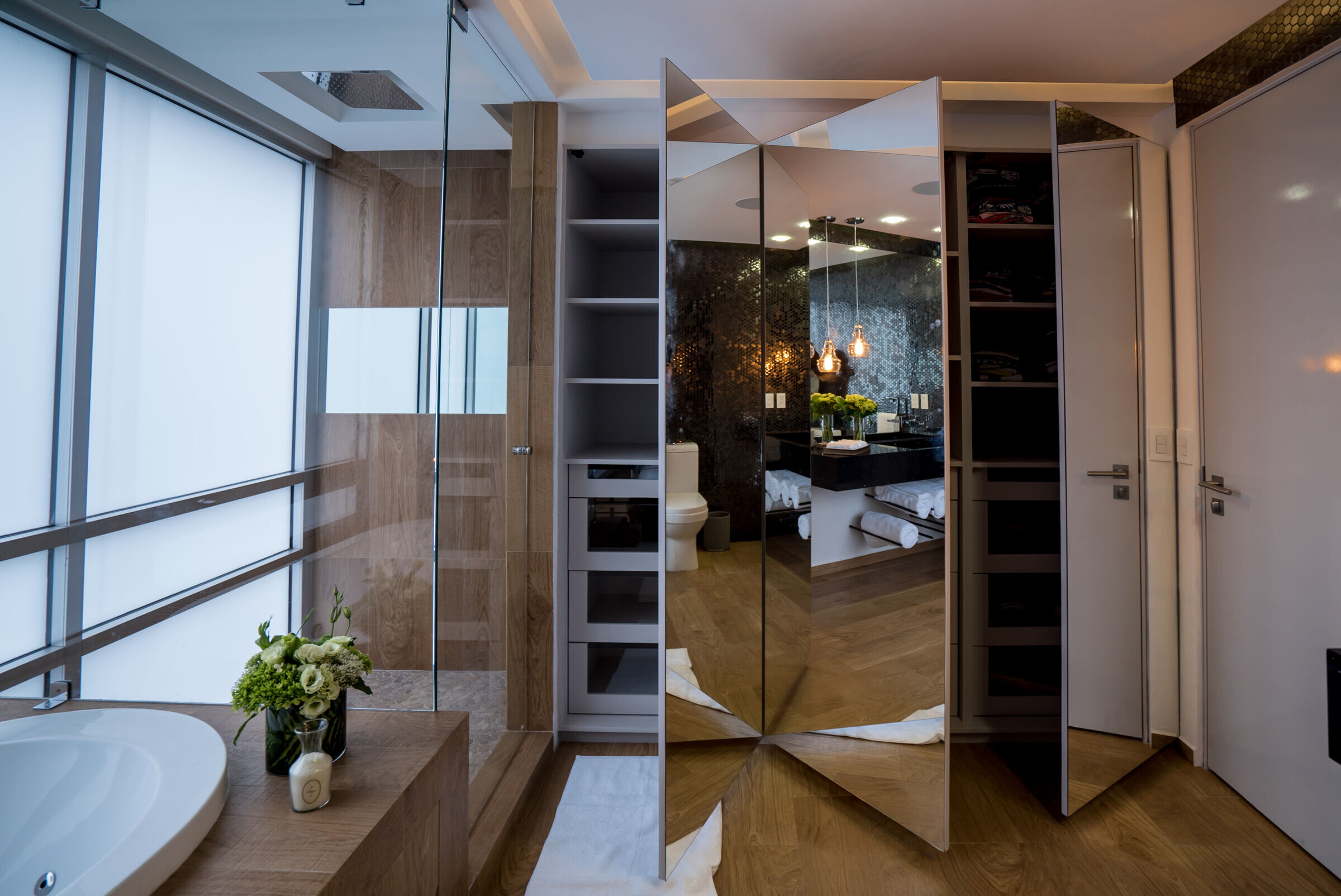
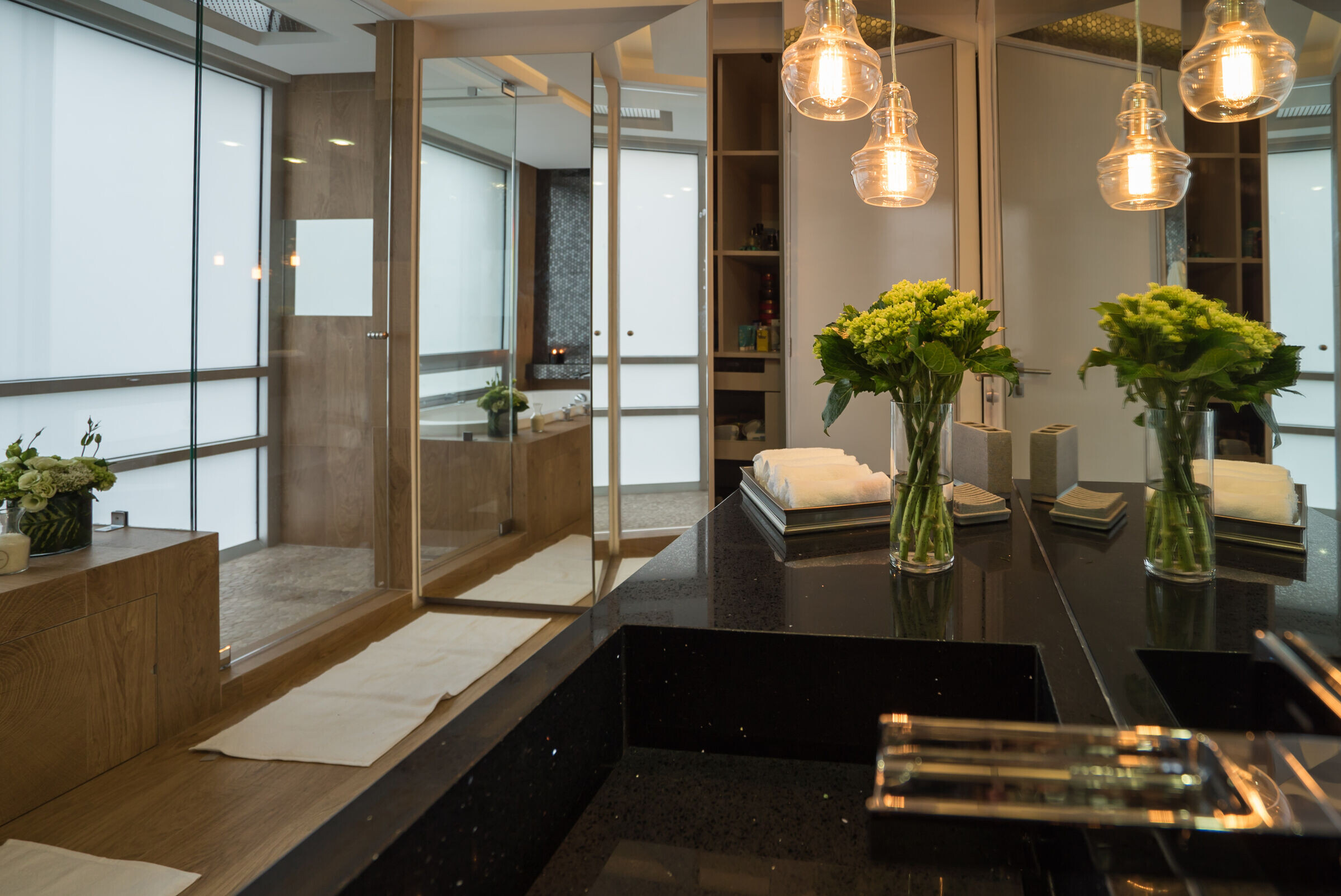
In the master bedroom, automated blinds were placed, on the wall was placed a
porcelain tile with the appearance of wood, which is the same as the floor, thus giving it a continuity that flows from floor to ceiling in addition to this we made a custom headboard upholstered in different shades of gray and black, forming a
shades of gray and black forming a pattern of triangles. A pair of hanging light fixtures were placed The wall lights were placed above the walls to illuminate the space in a warmer way and as a reading light.
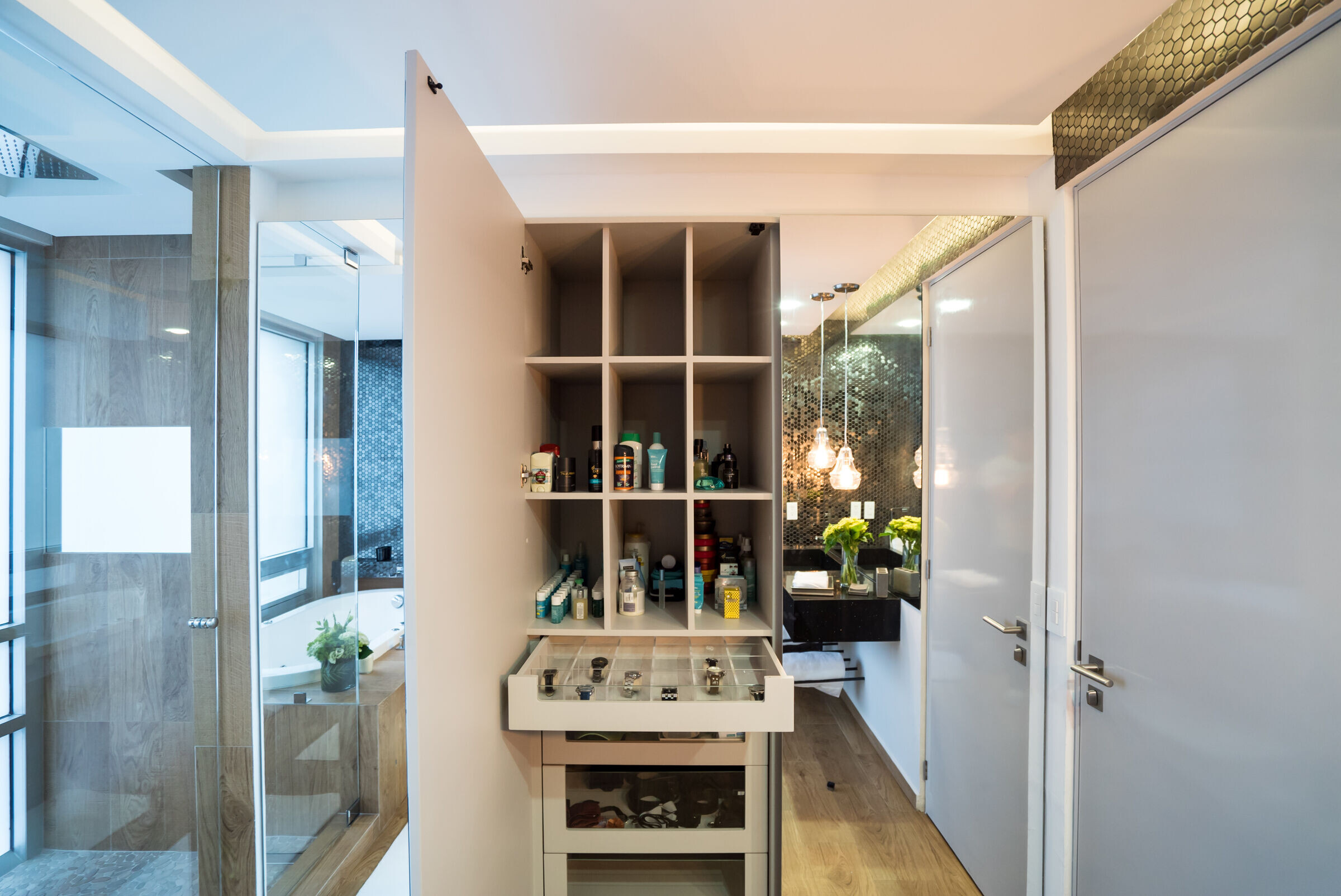
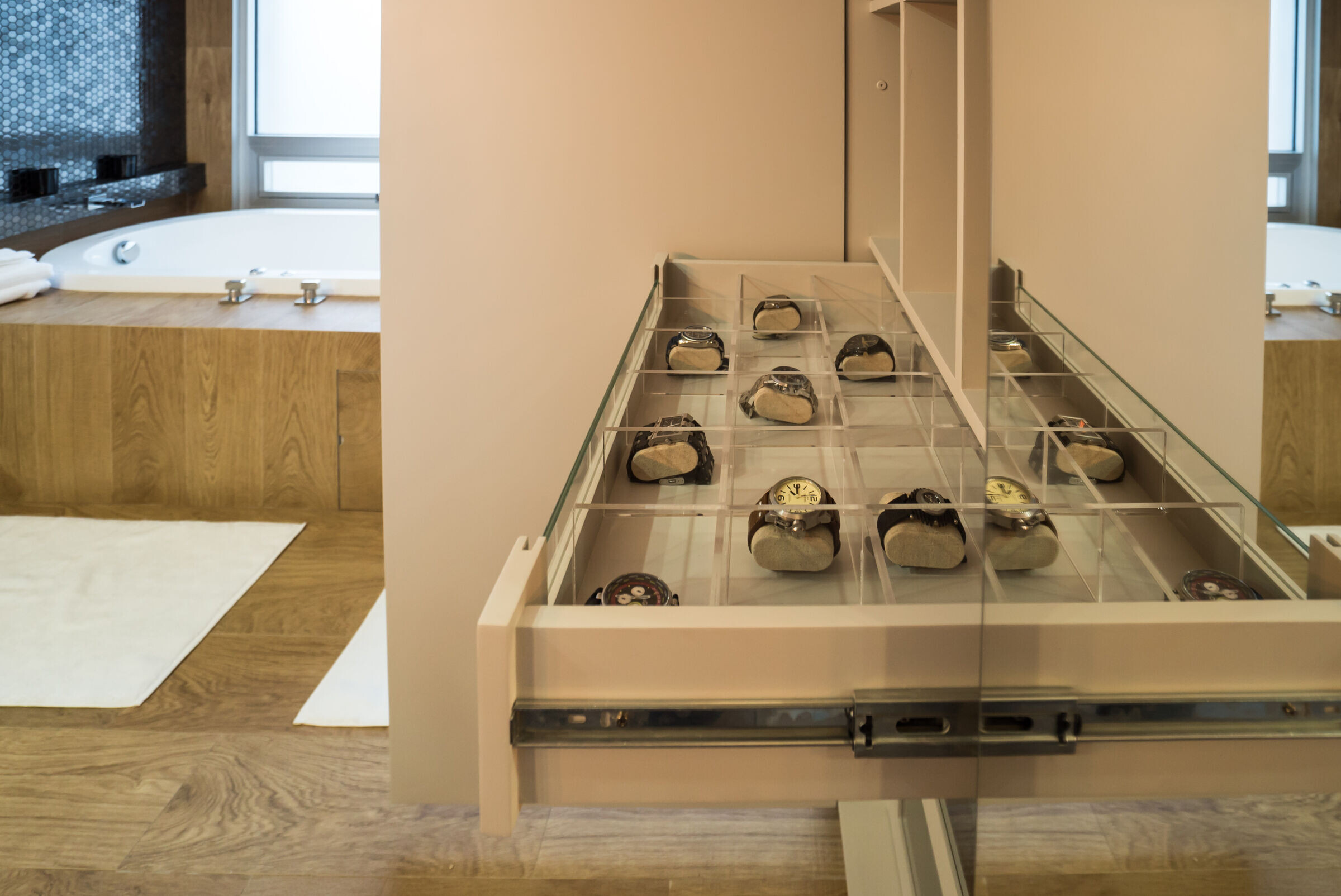
The bathroom was totally modified, creating a much larger space than the existing one, which is which is adorned with an inset bathtub, with a sink forged in black quartz with small silver sparkles in the silver sparkles, in the background you can see a spectacular black metallic mosaic wall that perfectly matches the perfectly matching the sink bar, thanks to the great entrance of natural light that we have, it was possible to use the natural light, it was possible to use this range of dark colors without making the small or dark. The ceilings were painted white to create an even brighter space, using the same light fixtures that were placed in the living room and dining room with indirect light and managed a warm touch with a touch of porcelain. A warm touch with a touch of wood type porcelain tile was given the final touch to create a luxurious bathroom.
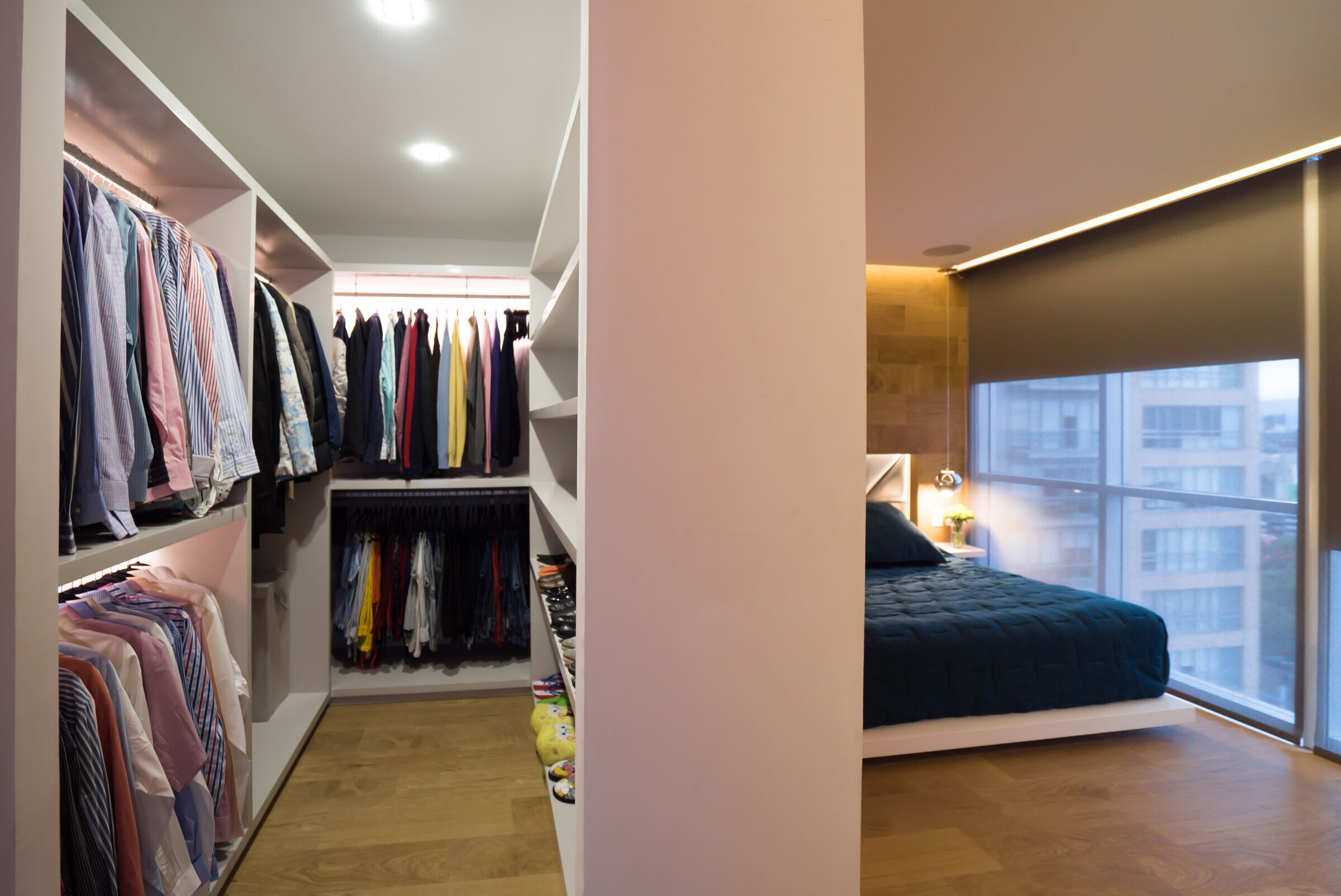
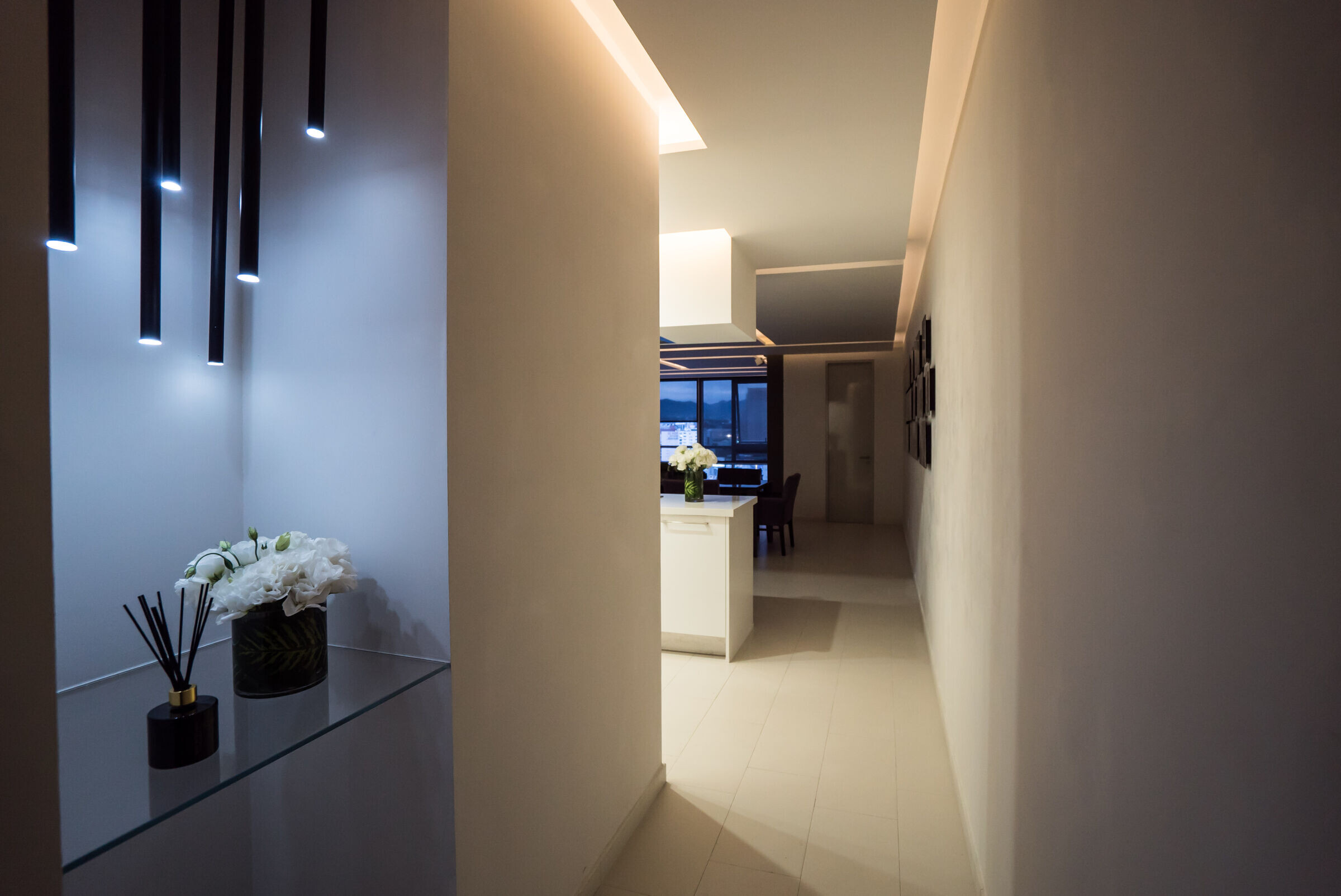
Covered with mirrored doors the closet was made, creating an incredible storage space without looking like a closet and without looking like it and without breaking the style we had in the bathroom, which also helped a lot to give a greater feeling of spaciousness to the space.
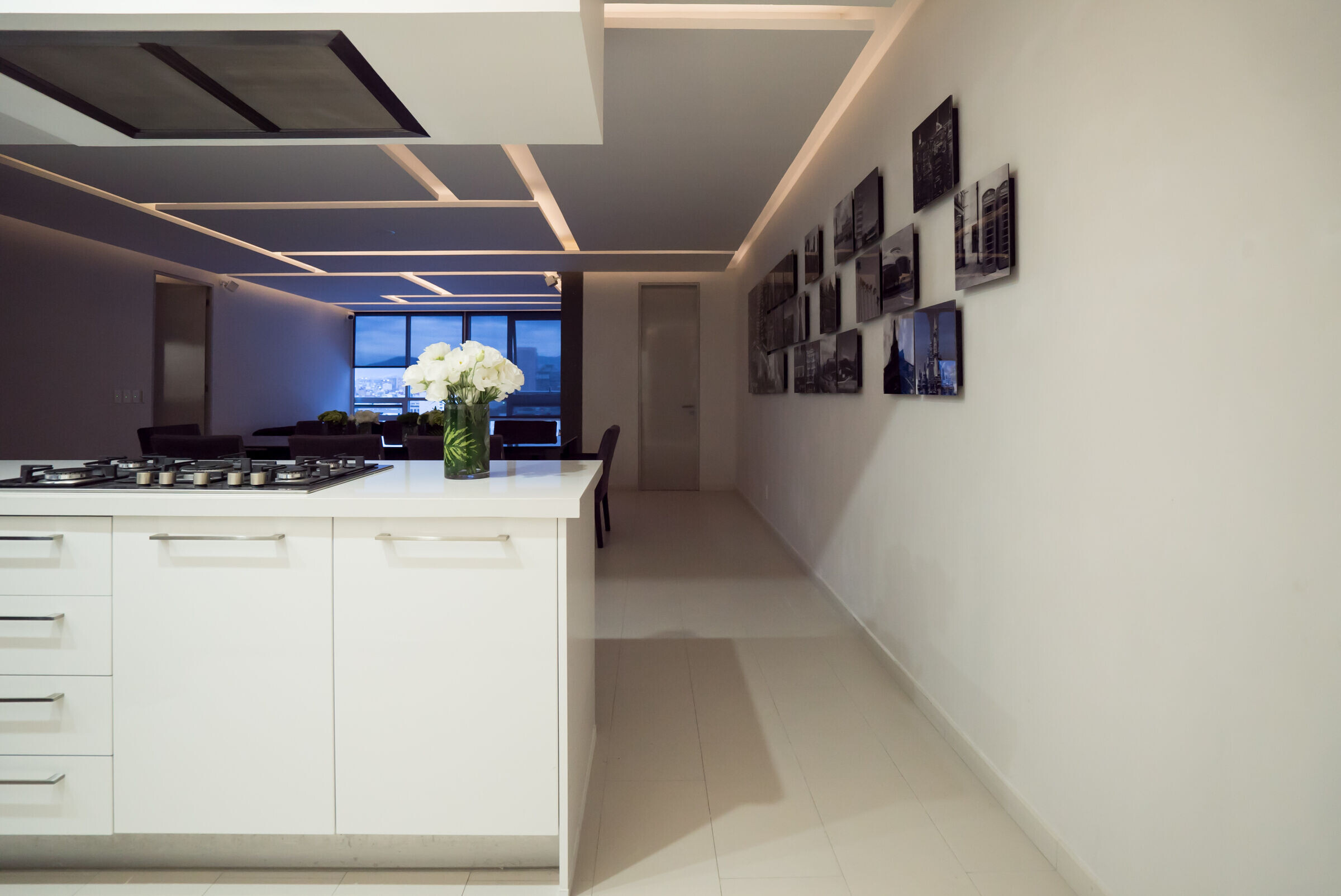
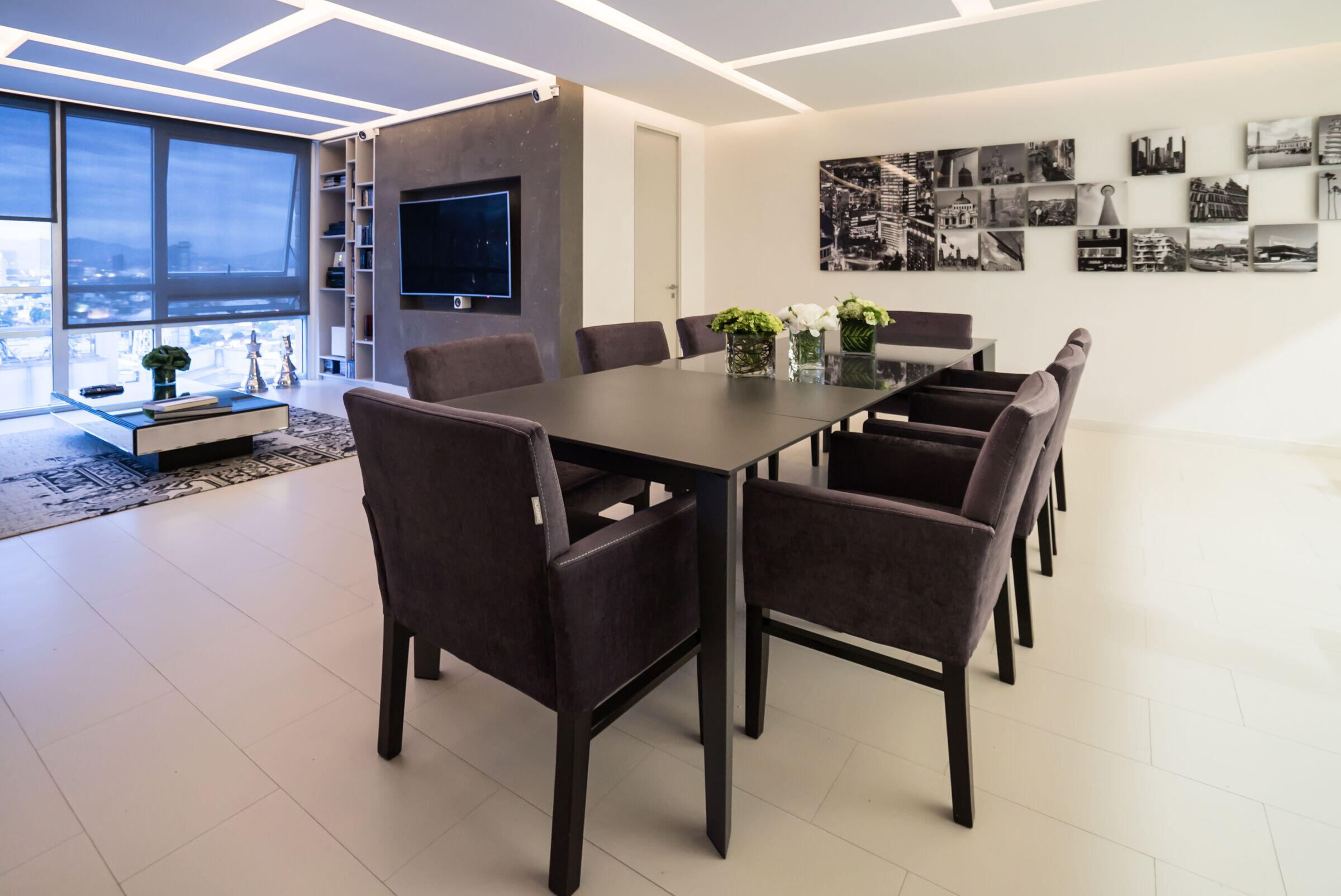
For the dressing room we made a custom closet without doors in a light gray tone, we placed hanging tubes with LED strips to illuminate the clothes accompanied by a shoe rack also to measure a large space with fixed shelves with fixed shelves.
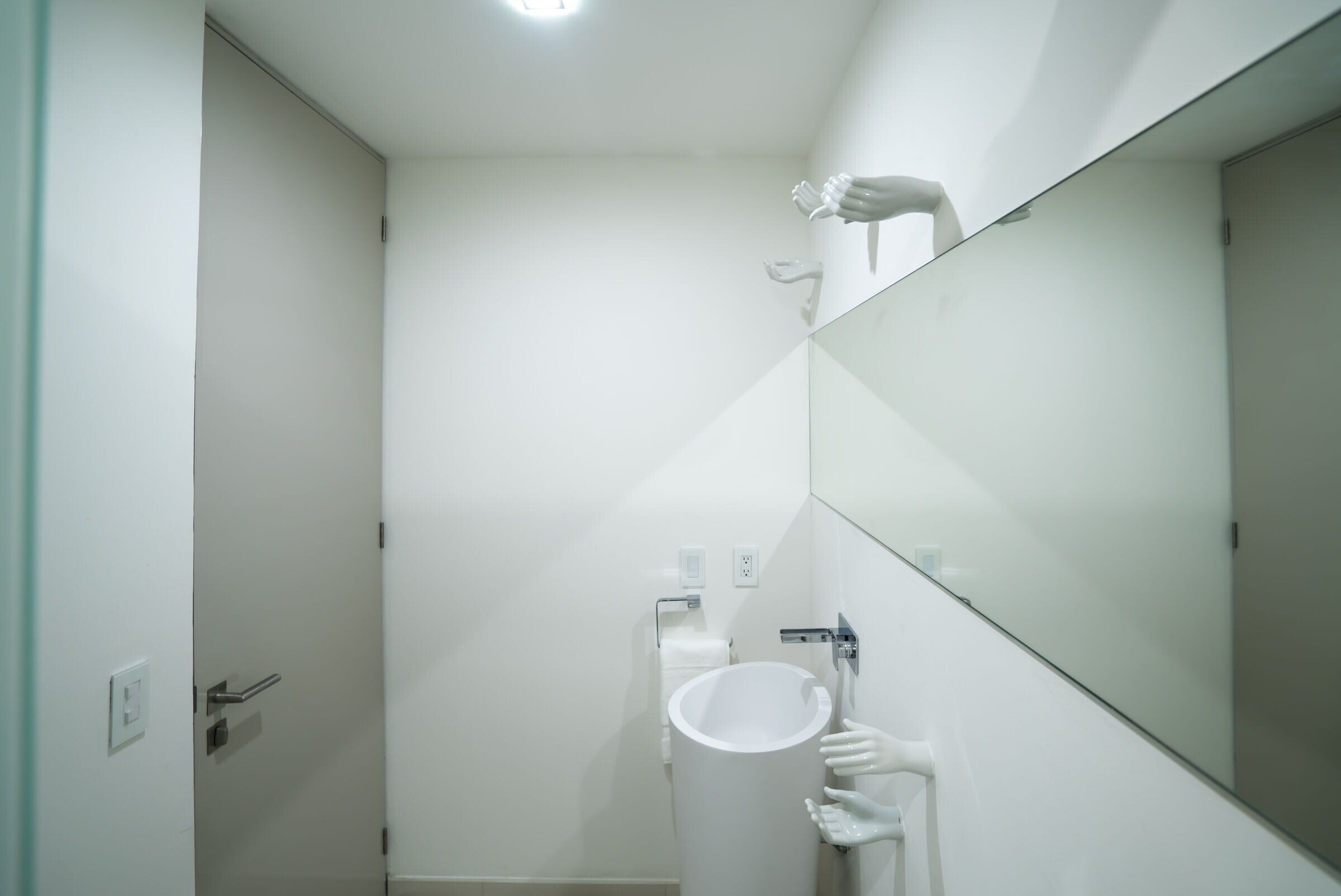
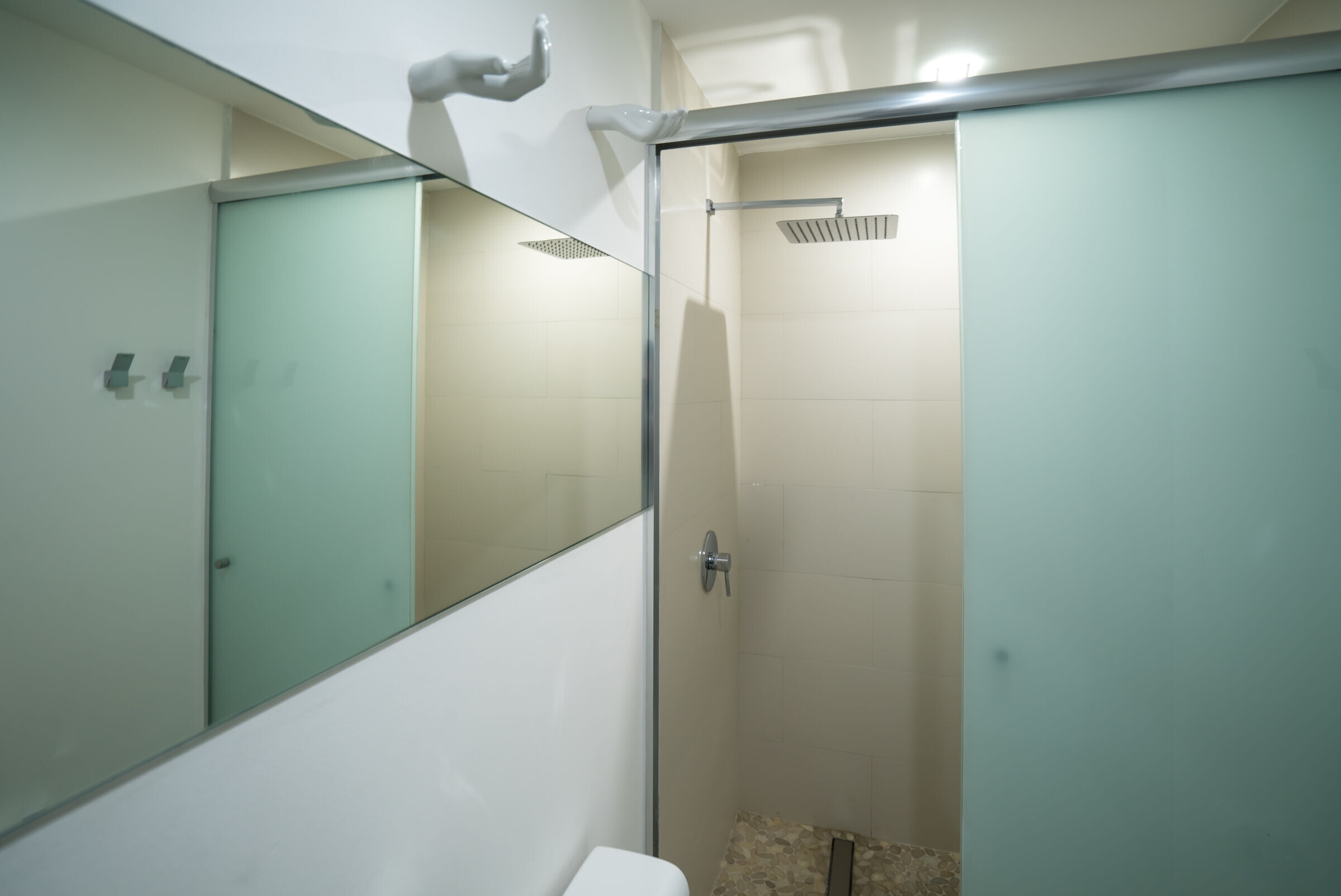
Team:
Architects: HO arquitectura de interiores
Authors: Arq. Ana María del Callejo
Design Team: Arq. Sarah González
Interior Design: Arq. Ana María del Callejo
Photographer: Sem Olayo
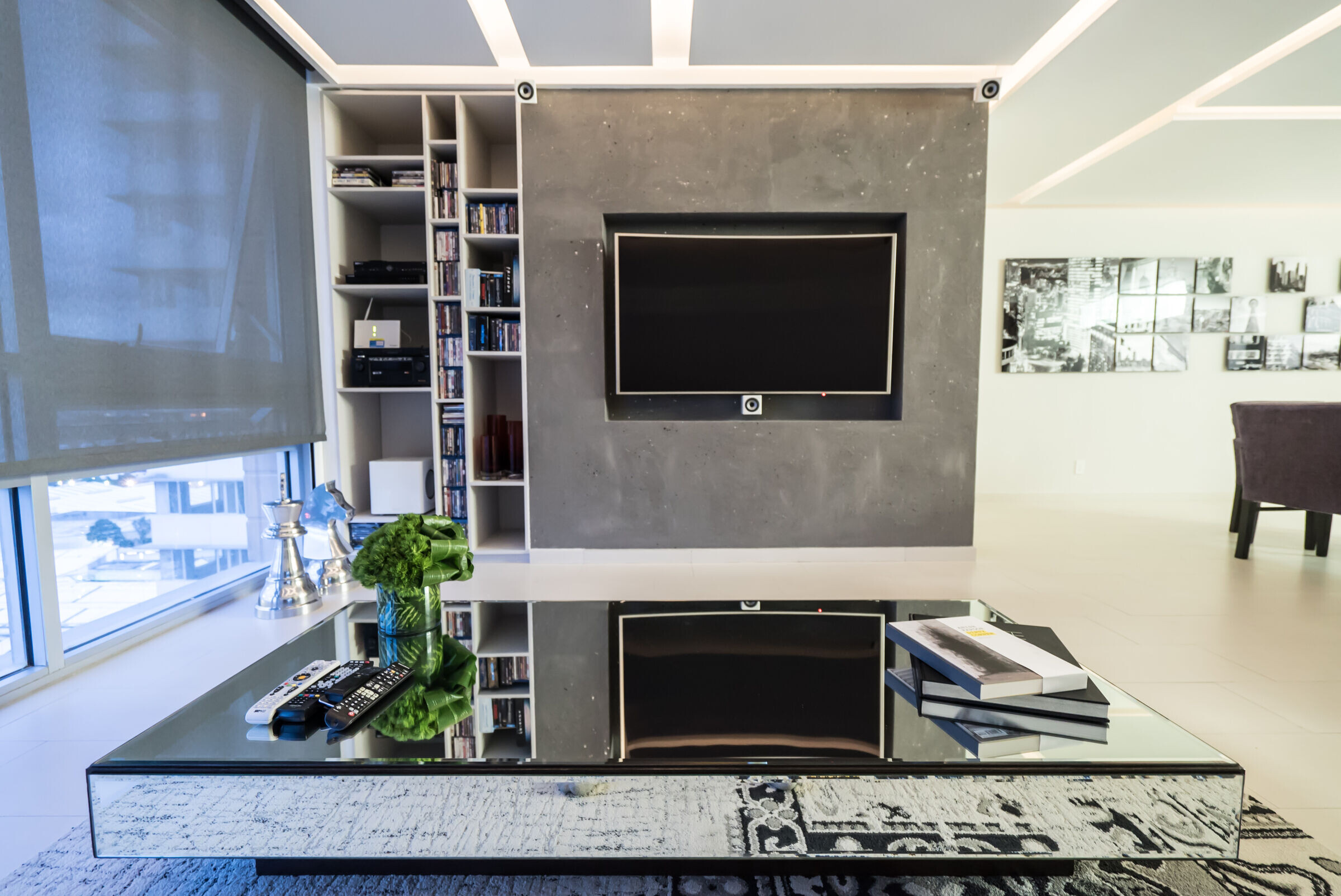
Materials Used:
Ilumileds, Porcelanosa, Eduardo Dayan, Audia, Subzero
