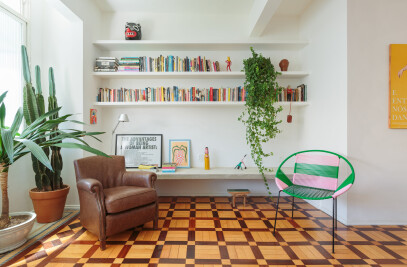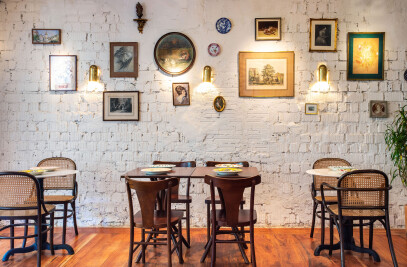The project's starting point was the integration between the living room and the kitchen. This intention was accomplished by removing the social hall, opening the kitchen walls and its new layout with an island shape, allowing a better visual connection between the spaces.


From the kitchen layout fragmentation, a reversible office/bedroom was incorporated, which is delimited by a curtain, bringing lightness, flexibility, and another layer of texture.


The white tone is mandatory in the apartment, between the walls, the structure, and most of the woodwork. The contrast takes place mainly in the use of colored marble and the original parquet flooring, which was discovered and recovered.
















































