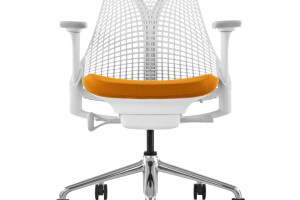This 36m² apartment is located in São Paulo’s downtown, and this is one of the main reasons why the young couple has purchased their first home, focusing on the ease of access by different means of transportation.
With a reduced area and structured masonry, the choice of floor plan was a determining factor for creating a lean layout, which attends comfortably to many uses.
Living room, dining room and kitchen were extended, by creating an integrated environment. The couch works as an important element to organize the space, and It was designed with a cushion on two opposite sides, where one is oriented to the TV and the other works as a cushion for the dinner room.
This project has begun before Covid-19’s pandemic, but even before this fact the owners have already shown the desire of having a space for working from home. Below the window, an intersection of elements was created by a wooden bench and a thin metallic layer which works as support on the couch's side and a space for a home office and, above it, some shelves cross to support books and plants, creating movement to the proposed elements. The kitchen works in a linear way, taking advantage of the entire width of the social area, space reinforced by the built-in led profile above the cabinets, in the infrastructure passage duct and composing one of the different options of environments proposed by the apartment's lights.
In the bathroom we created an immersion proposed by the texture and continuity of the material specified, which one is a hydraulic tile, as if each bath was a dive. The irregularity of each piece brings a more natural touch to the environment, besides being a point of colour and integration of the project by opposing the white surfaces and following the colour pallet present on the rest of the apartment.
The rational appeal to answer all the clients demands such as a dinner table to receive people, a comfortable space to watch movies, a home office and a generous kitchen countertop to cook directed us to a more integrated apartment, without excessive lines and a space full of closets, which are mostly in the kitchen. On the other hand, we seek the lightness on the materiality, present on the neutral bases, white sheet metal and glass table, combinated with comfort and certain rusticity of some materials, as the hydraulic tiles of the kitchen countertop and the bathroom, the tauari wood of the woodwork and the blue cotton sofa cloth.
Material Used:
1. TOKSTOK - Ares Chair
2. YAMAMURA - ABS wall light
3. LADRILHOS SALTENSE - Hydraulic Tile
4. HERMAN MILLER - Sayl Chair
5. SOFINATTI - Sofa
6. ONDO - XS Table Base
7. DOCOL - Lever Docol Vitalis
Software Used :
Sketchup - Trimble Navigation



































