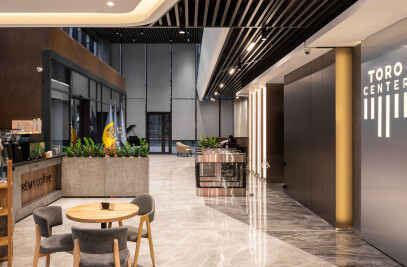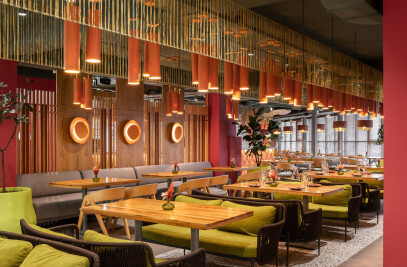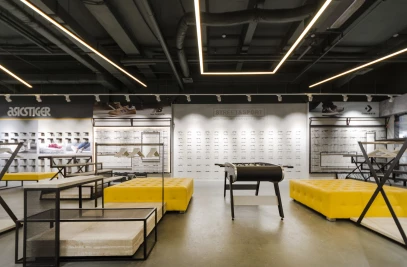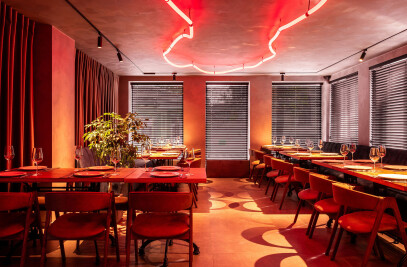Year: 2021
Area: 70 sqm
Location: Chisinau, Republic of Moldova
Turnkey execution: MADLAB
Team: Alexandrin Buraga, Marco Ballerini, Vlad Stepu, Victoria Bînzari, Cristina Cortac
Interior Design Concept: AB + Partners
Photo: Oleg Bajura
This project is one more from the series of those implemented according to the mechanism – design | build | furnish, in the version of a small budget, but with the same requirements for the result.
We relied on a well-thought-out strategic zoning, approaching the premises from the prospects of a functional planning. The limited space challenged us to find solutions for its optimization and integration of indispensable elements. Increased attention was paid to the area intended for the living room. This is where we arranged the matrimonial bedroom. We divided the existing premise with the help of glass walls. Thus, we did not obtain a total isolation, keeping the feeling of a large space. We have ensured transparency and ephemerality of the construction due to the material used. At the same time, due to the dense curtains we offer the necessary privacy. By means of this process the one-room apartment was transformed into a two-room apartment.
Due to the limited area, we avoided as much as possible the division of the rooms through walls and doors. Thus, the living zone is only partially isolated from the kitchen and dining room. For the same reason, we have provided several storage places in the apartment.
The children’s room is the most generous premise of the house. Here we also created all the necessary areas: sleeping space, storage place, area for work, as well as relaxation area. We followed the general style, using simple lines and neutral colours.
We kept to a minimalist style with contemporary influences throughout the entire apartment, so as to avoid any detail that could take up extra space. At the same time, we took care to ensure comfort and a pleasant aesthetic look to the apartment.

































