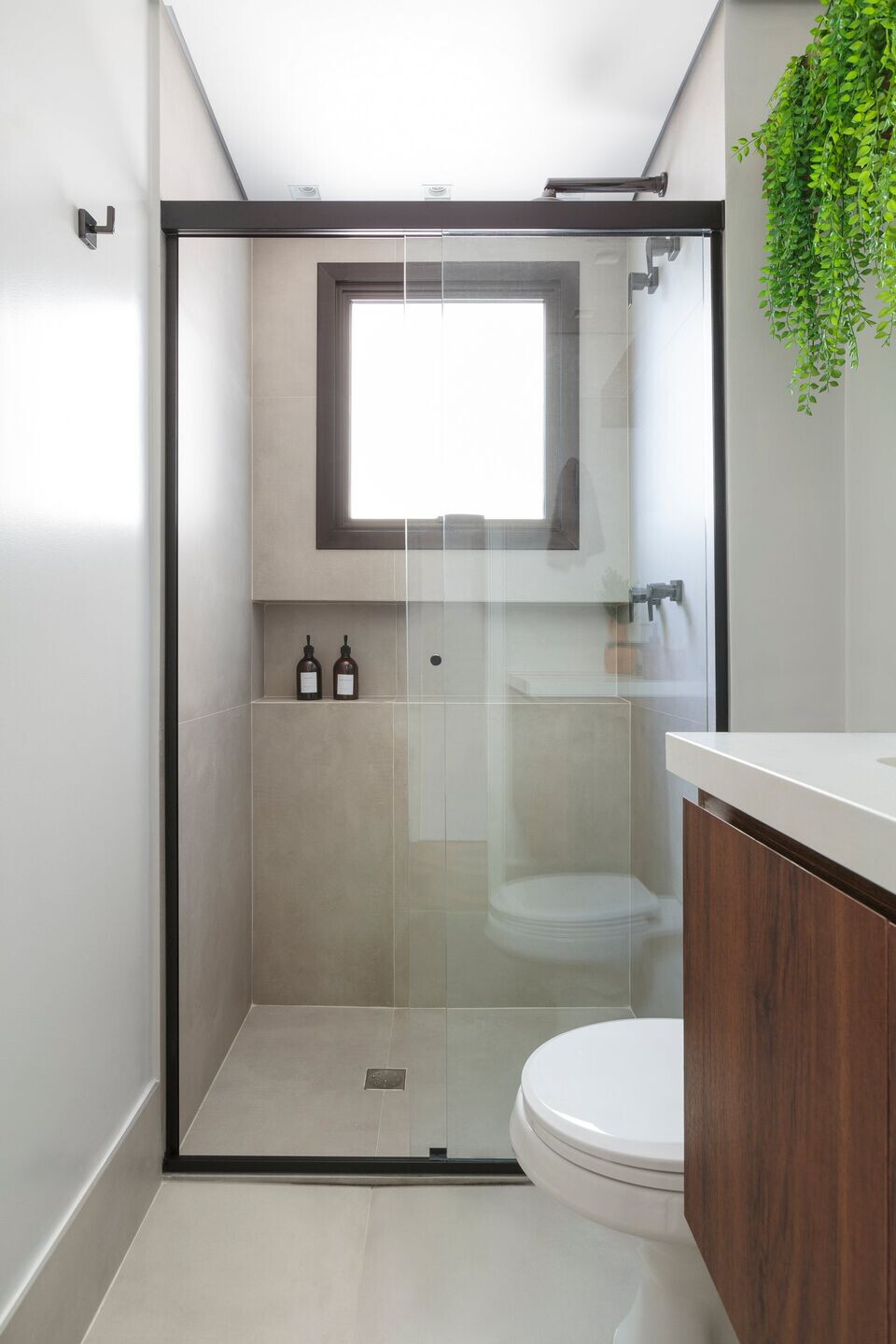Estúdio Maré signs a 153 m2 apartment in São Paulo, Brazil. Young couple lives in the neighborhood of Vila Leopoldina, in the capital
The Estúdio Maré office, run by architect Lívia Leite, designed a 153 m2 apartment in the Vila Leopoldina neighborhood, in São Paulo, for a young couple. “Clients came to us to renovate this new apartment delivered on the subfloor”, comments architect Lívia.
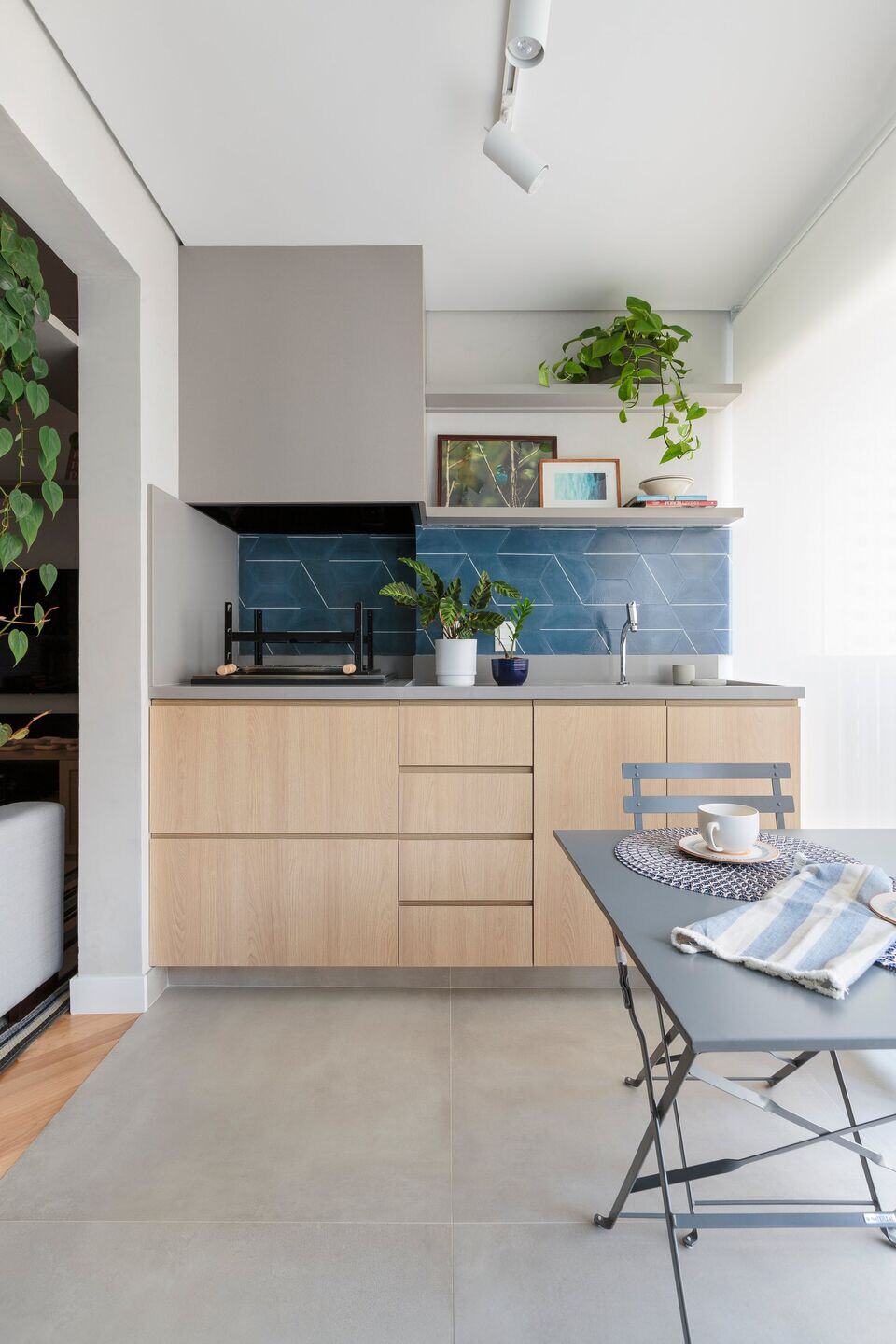
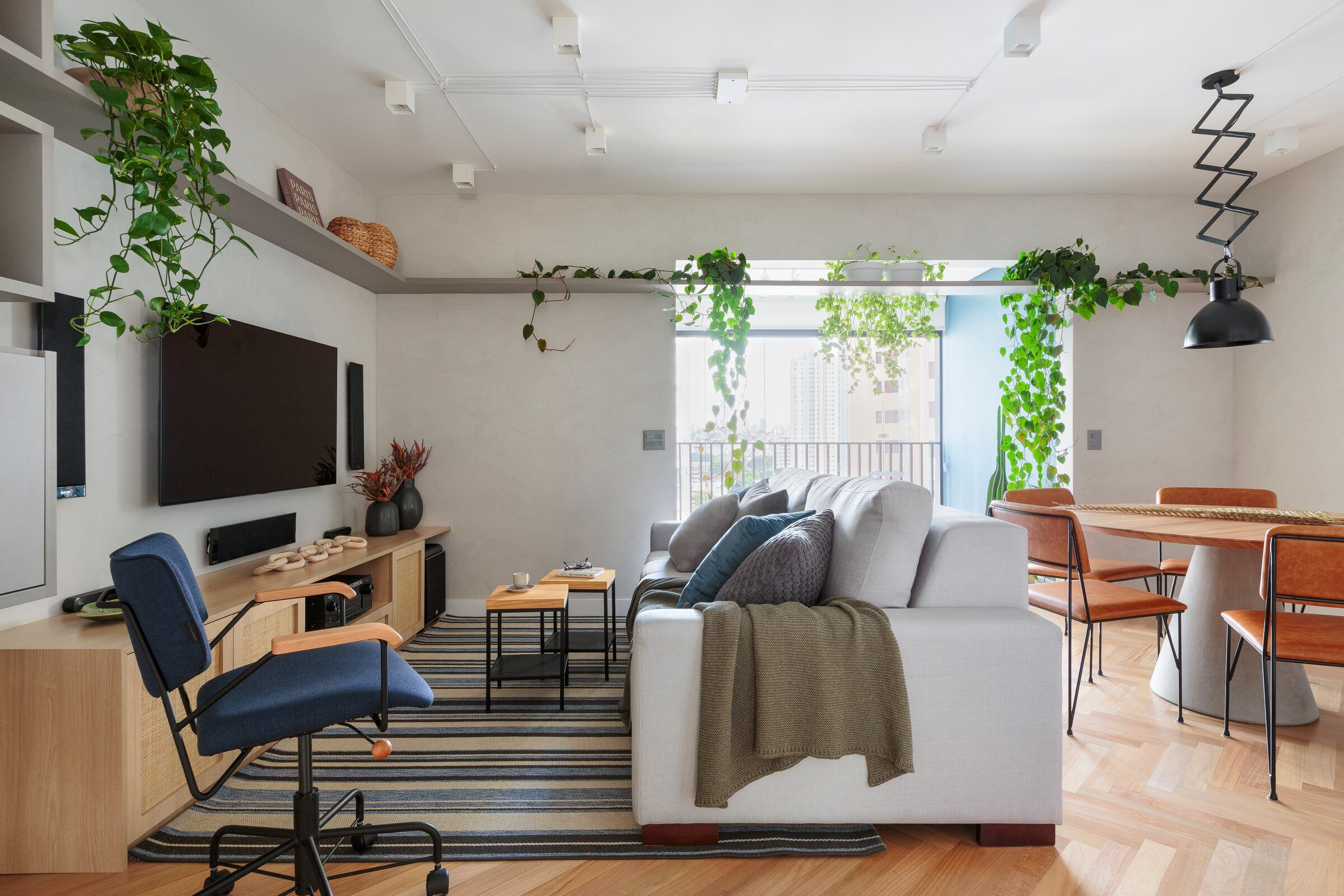
The couple really liked the industrial style and they really valued the social area of the kitchen and living room and asked the office for a project with a lot of landscaping and natural materials.
The starting point of this project was the expansion of the kitchen that was previously divided by a home office that was between the living room and it. “We expanded the space by demolishing the masonry of the home office and bringing the living room closer to the kitchen so that the finishes chosen for the two environments complement each other”, explains the professional.
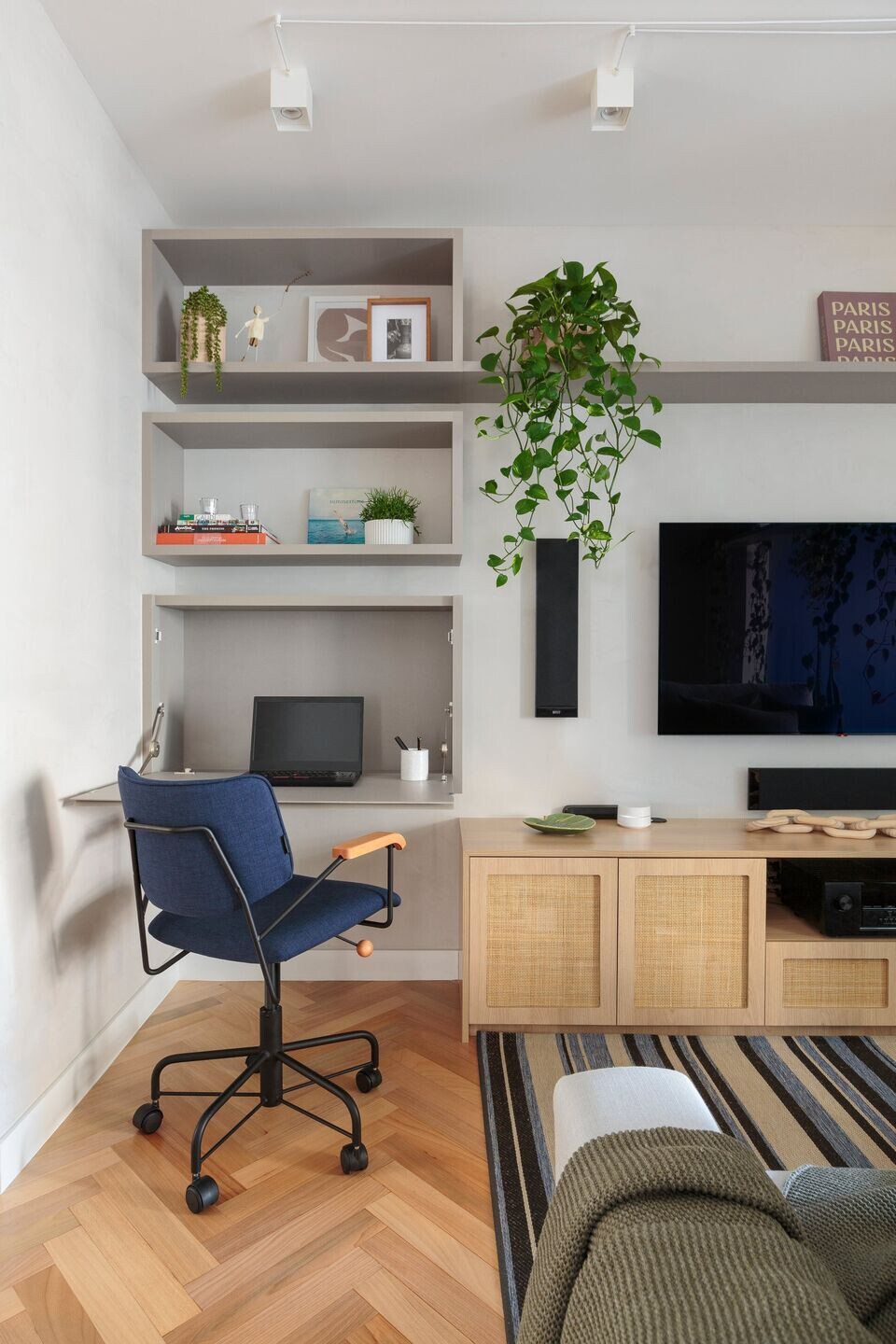
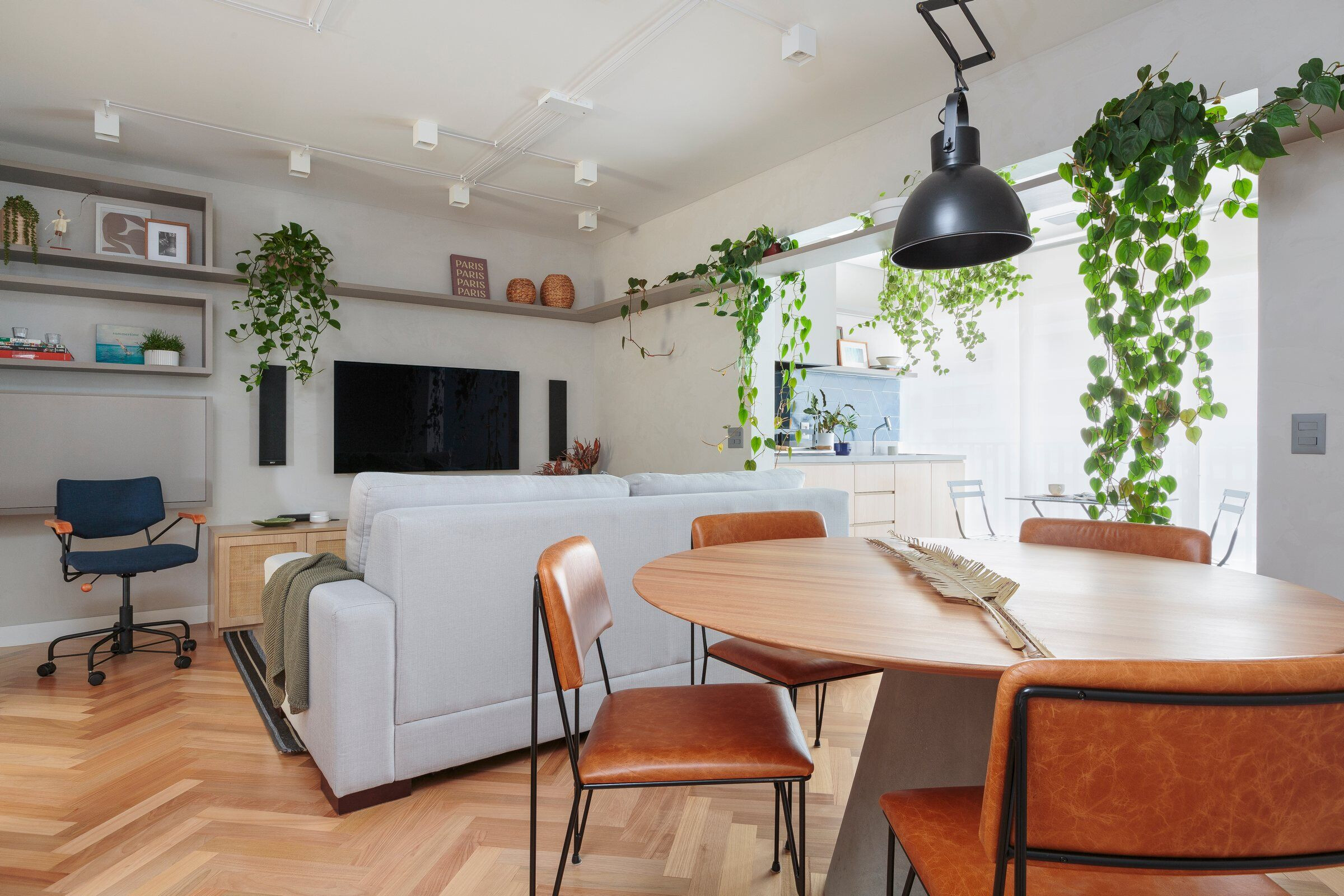
In the kitchen, the office installed a large bench in Pitaya granite, with wooden joinery and some details in bluish gray. In the living room, they used the same tone of wood in the joinery and in the natural wood floor to warm up and make the apartment more cozy. The highlight for the space is the suspended shelf, which crosses the gap between the living room and the terrace, framing the space and allowing us to create more spaces for the vegetation that the clients wanted so much.
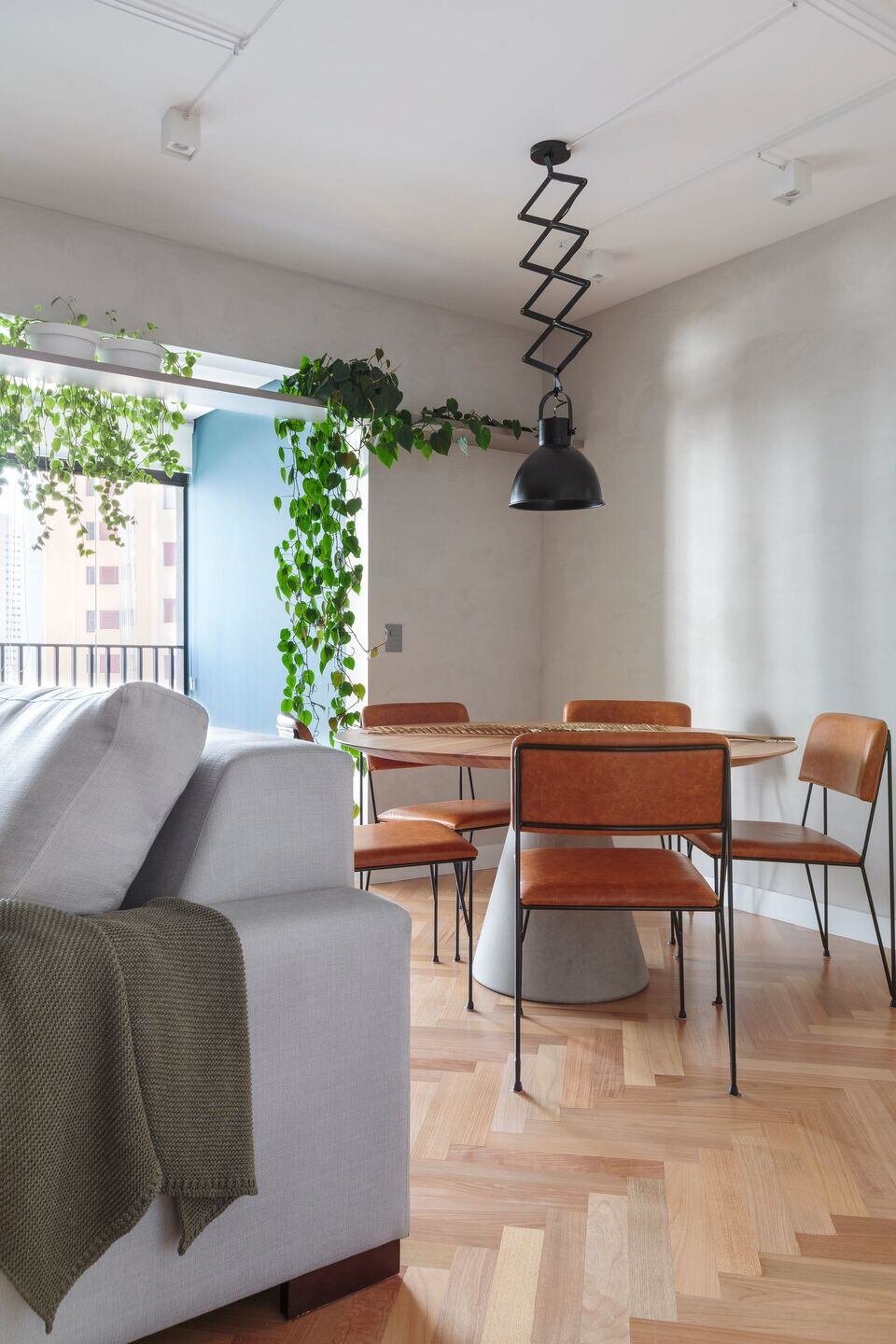
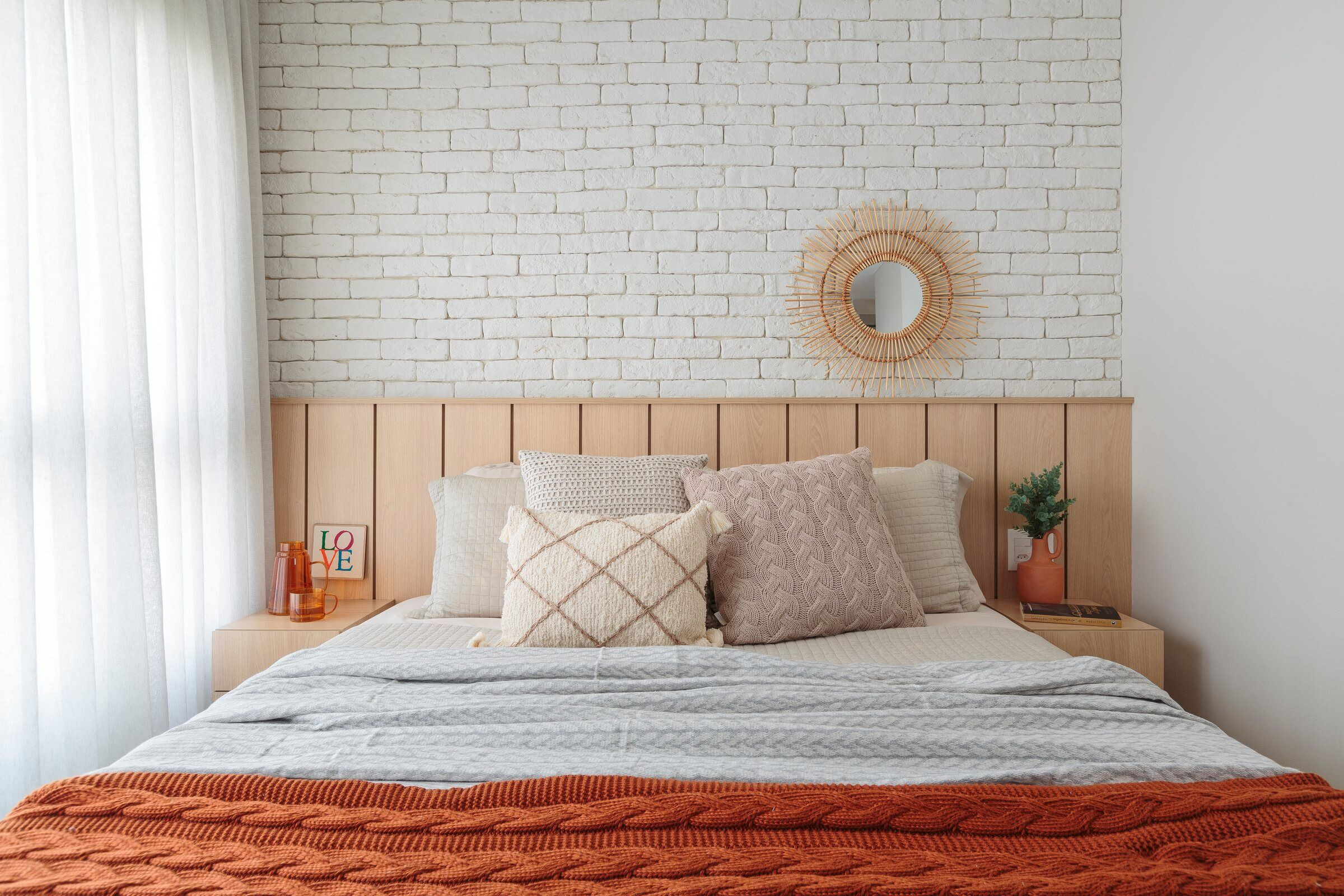
For the apartment, Estúdio Maré opted for joinery in shades of wood and gray without being obvious, since they used a very striking stone in the kitchen and Tauari wood flooring in fish scale for the living room. The highlight was also given by the lighting with spots and apparent cables - valuing all aspects of the project. The lighting in all environments was enhanced by the meticulous design of the light fixtures with exposed cables and spots, bringing a bit of the industrial style without exaggeration. “For the bathroom, we created a slatted panel mimicked in carpentry that hides the entrance door and faces the apartment's access door,” says Lívia. For the interior part, navy blue tiles were chosen on the floor and half the wall with the carved basin, which made the space more cool.
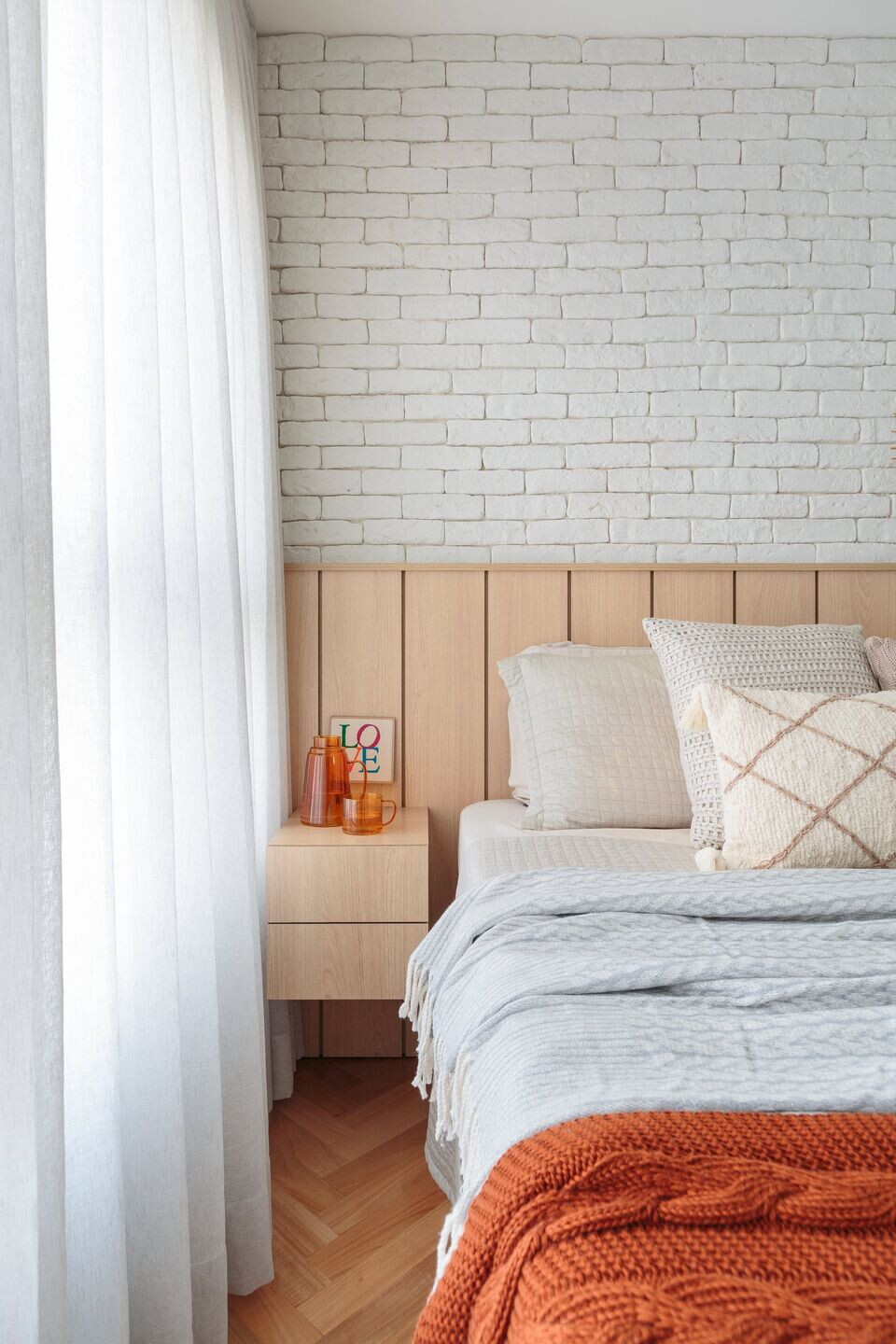
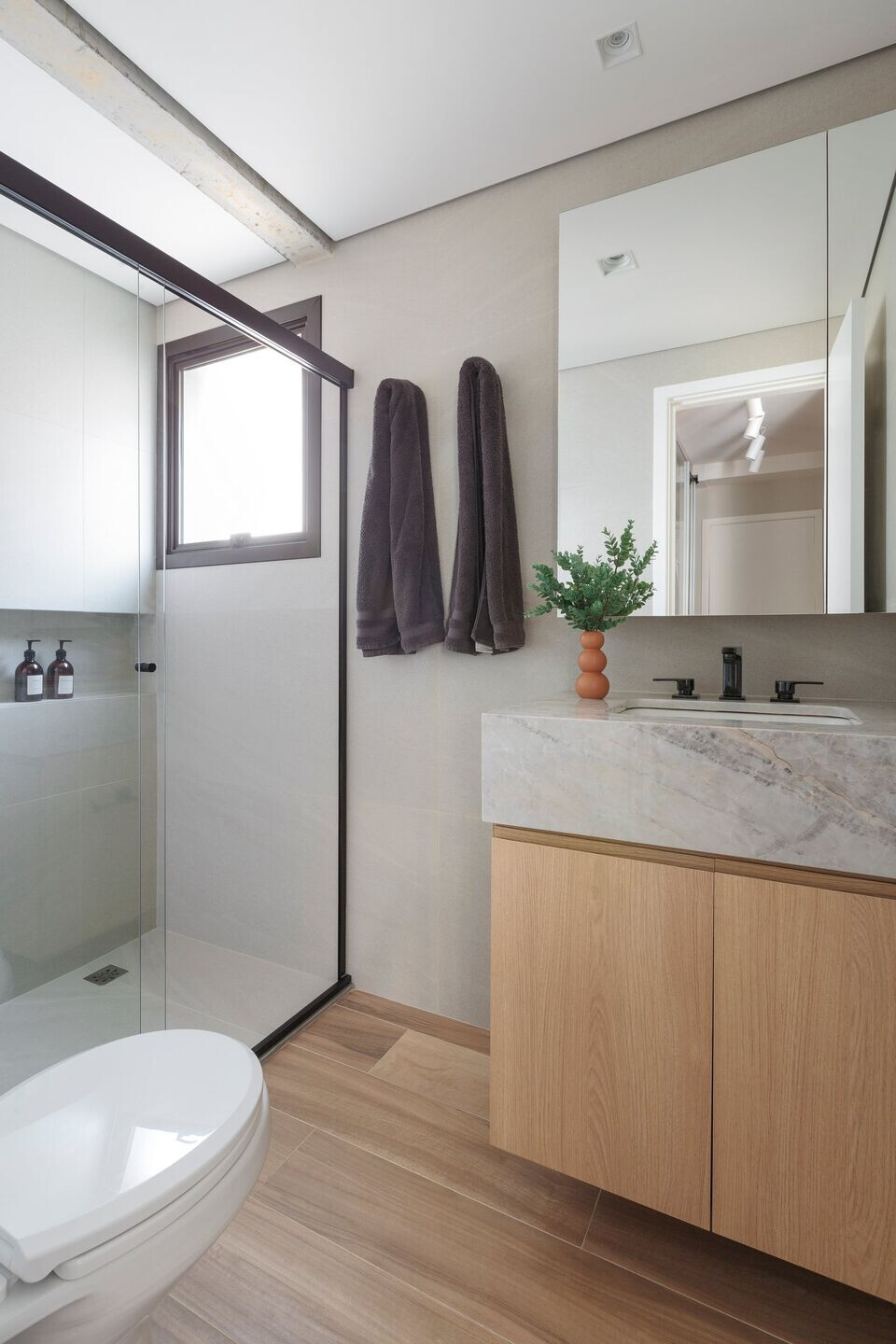
For the double bedroom and closet, the idea was to create a light and cozy space through the choice of wood tone and the closet closet in sand tone and with glass doors. On the headboard with the wide slats, little brick was used at the top to bring the industrial effect and break up the delicacy of the joinery a little, leaving everything very well balanced. Burnt cement, marble and wood were the materials chosen to enhance the couple's bathroom and make it very cozy.
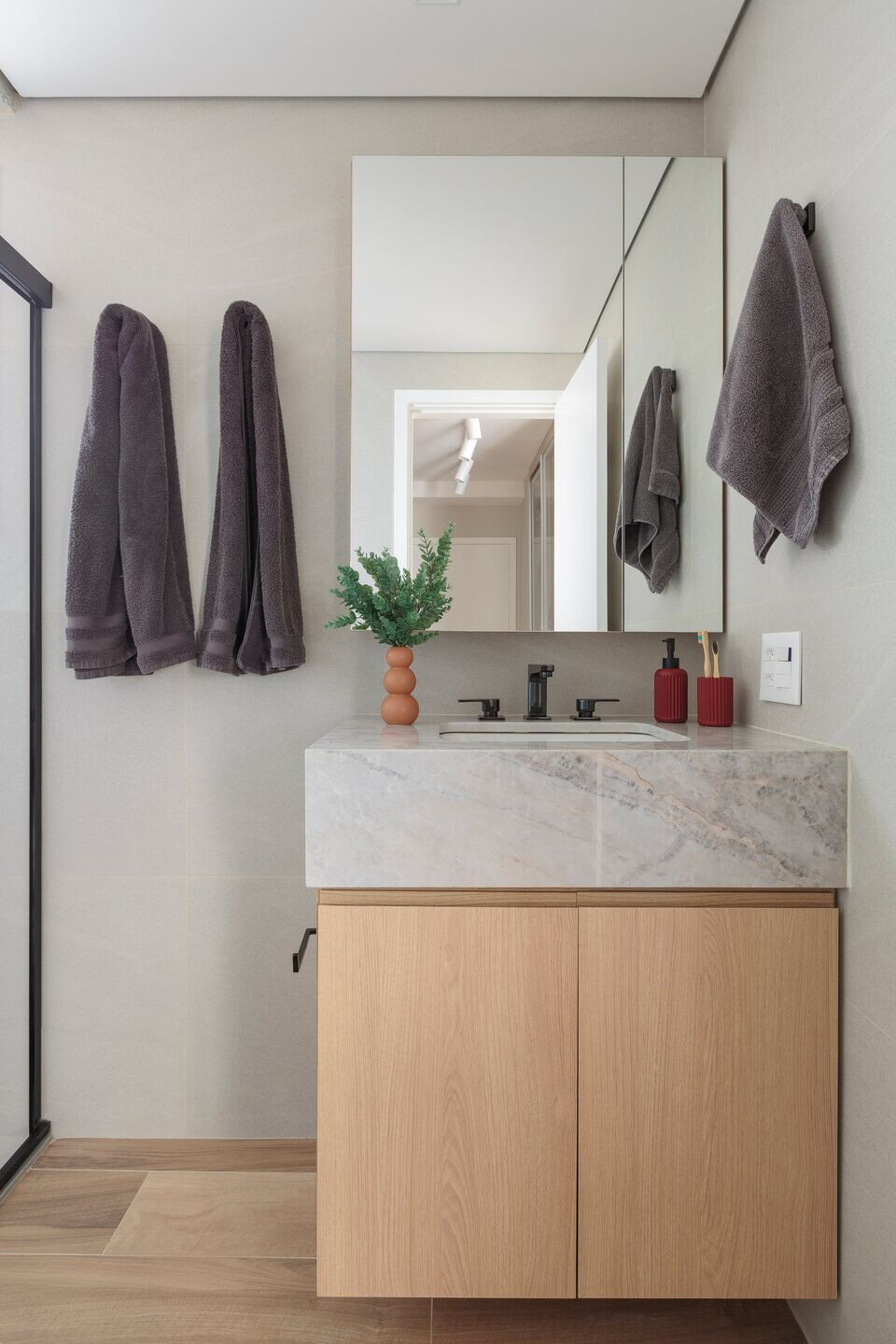
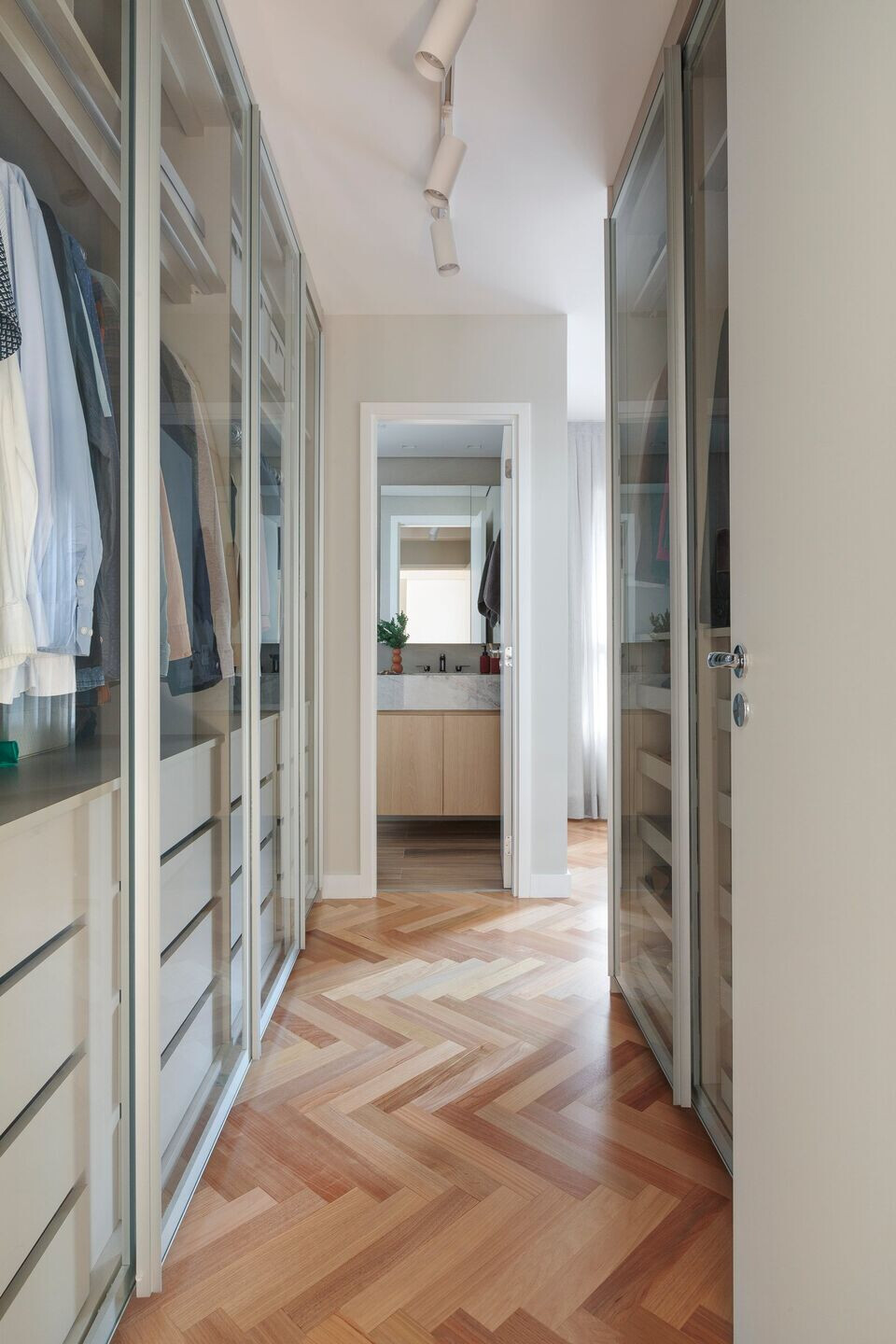
The apartment also received a special corner. “The client really likes to study music, so we created this special space dedicated to that. Darker tones leave the space with the atmosphere of a music studio” concludes Lívia. The bathroom also follows the same concept in finishes.
All the carpentry and marblework was designed by Estúdio Maré, especially for the project.

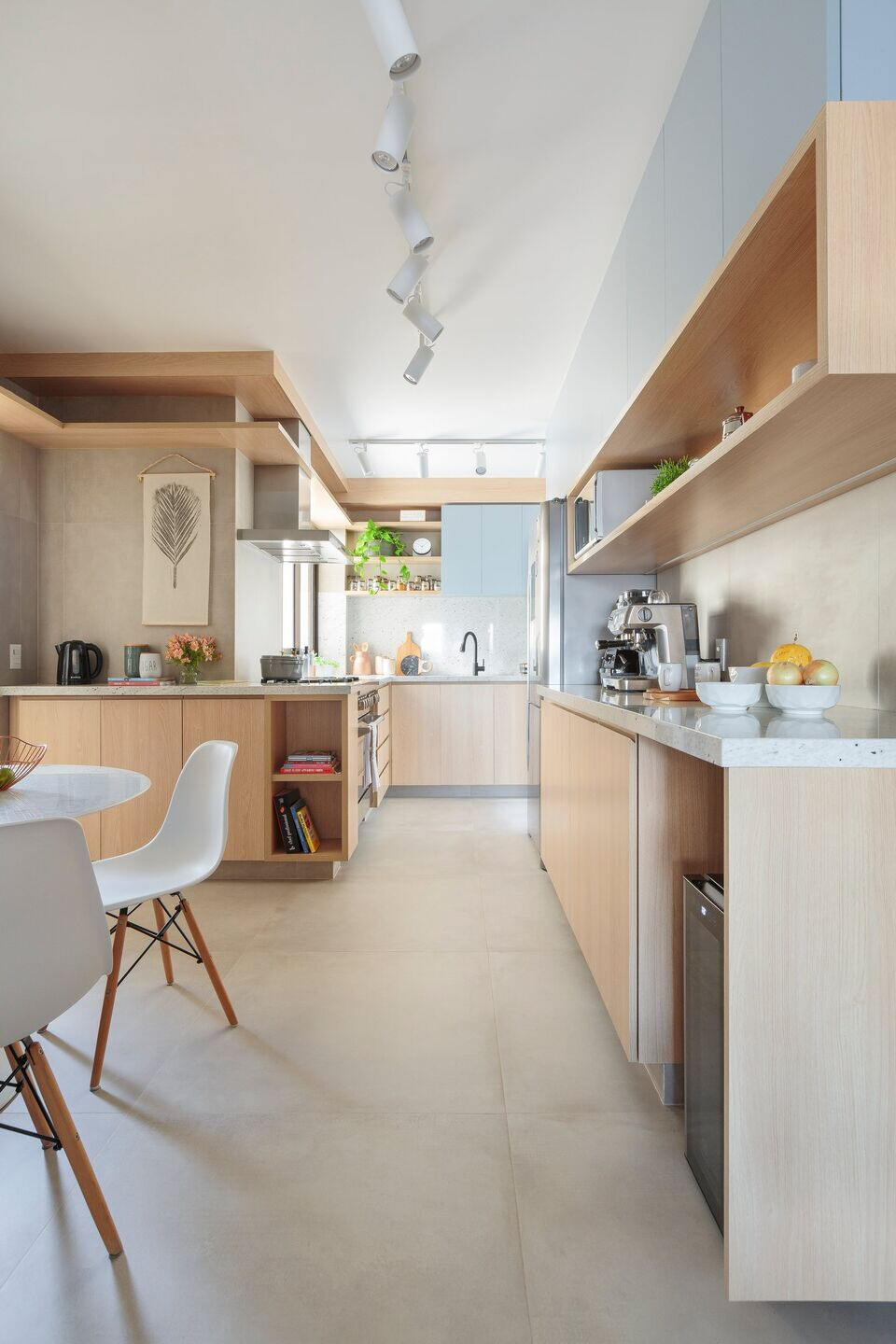
Team:
Architect: Estúdio Maré
Photography: Felco Production credit: Bendita Bossa
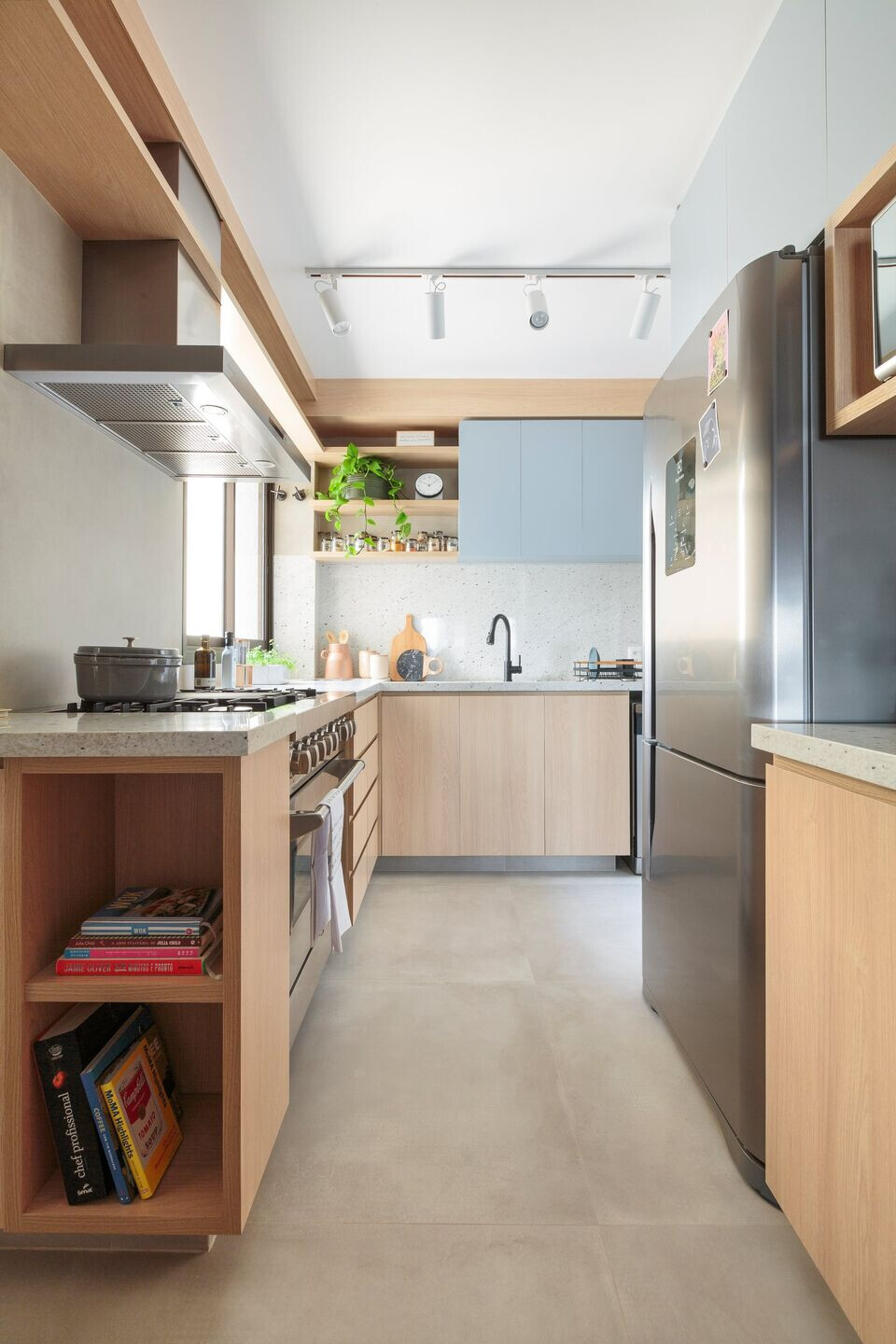
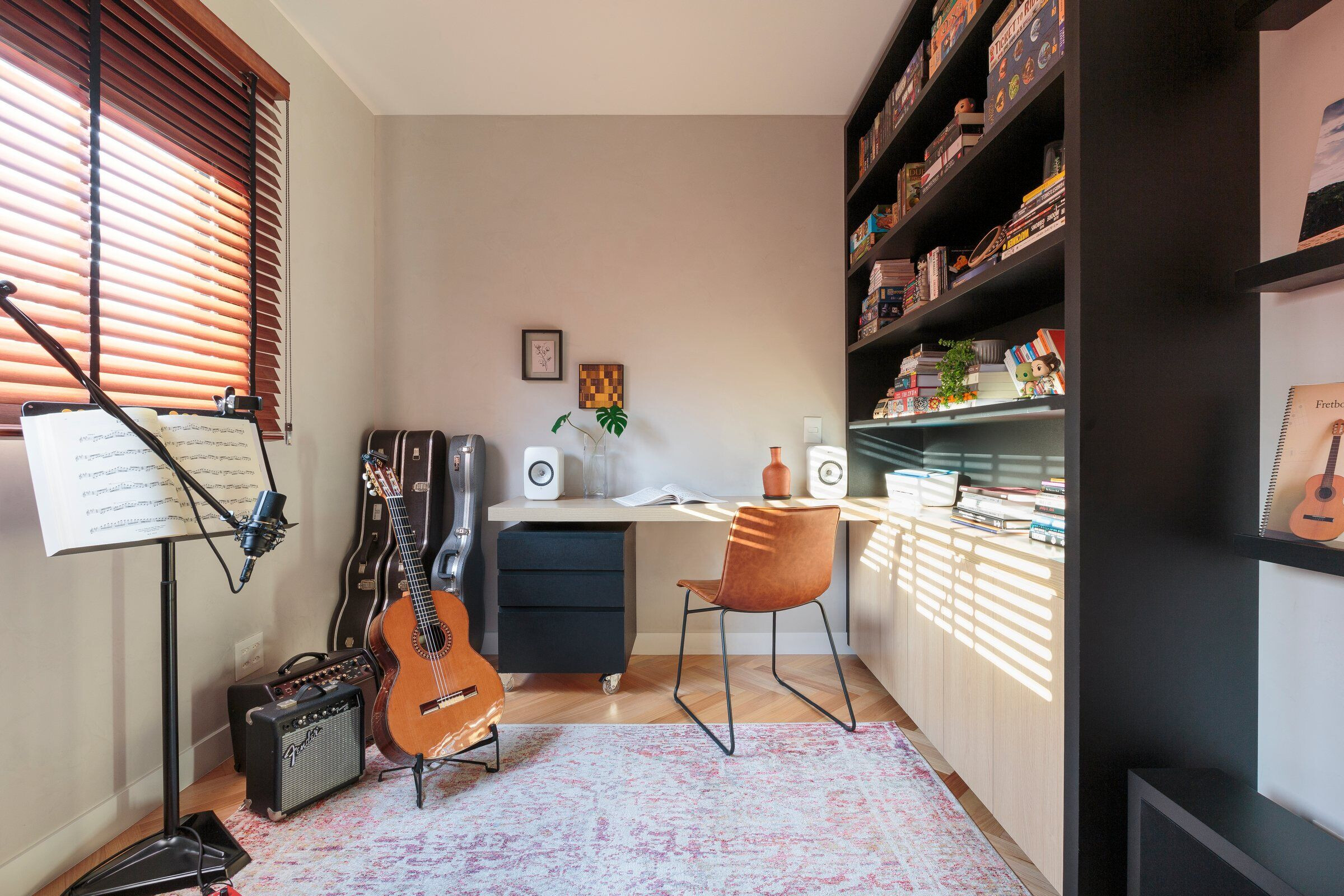
Material Used:
All the carpentry and marblework was designed by Estúdio Maré
